30.615 ideas para salones con suelo de madera en tonos medios y marco de chimenea de piedra
Filtrar por
Presupuesto
Ordenar por:Popular hoy
61 - 80 de 30.615 fotos
Artículo 1 de 3
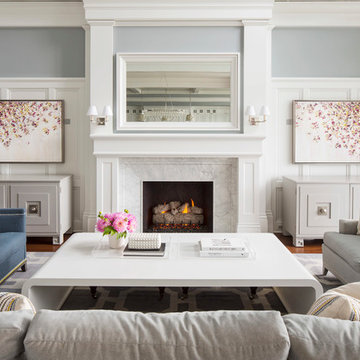
Martha O'Hara Interiors, Interior Design & Photo Styling | Roberts Wygal, Builder | Troy Thies, Photography | Please Note: All “related,” “similar,” and “sponsored” products tagged or listed by Houzz are not actual products pictured. They have not been approved by Martha O’Hara Interiors nor any of the professionals credited. For info about our work: design@oharainteriors.com
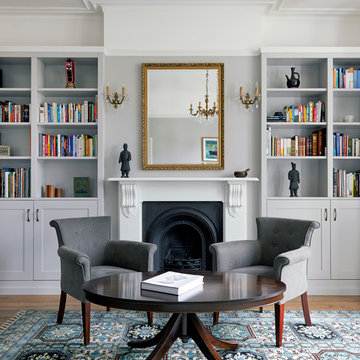
This formal living room with built in storage is anchored by the vintage rug. The bookcase and cupboards are painted in the same light grey as the walls, and offer a neutral backdrop to the books and items on display.
Photo by Anna Stathaki
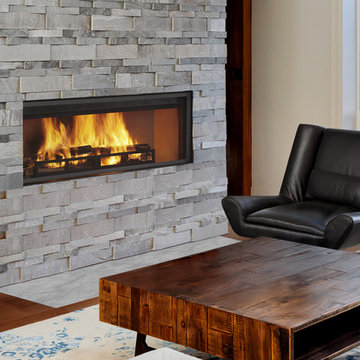
Need a new fireplace, but want the charm a wood burning fireplace adds? Heatilator's Longmire wood burning fireplace adds a classic look and function to any home. Even better, it can be installed inside OR outside!
For more information, visit FireplaceStonePatio.com
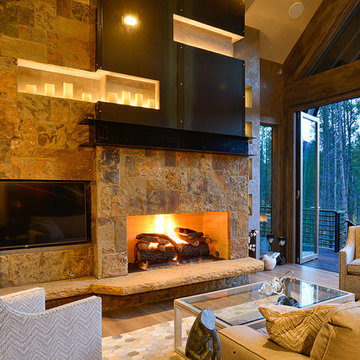
Diseño de salón abierto rural grande con paredes beige, suelo de madera en tonos medios, todas las chimeneas, marco de chimenea de piedra, televisor colgado en la pared y suelo marrón
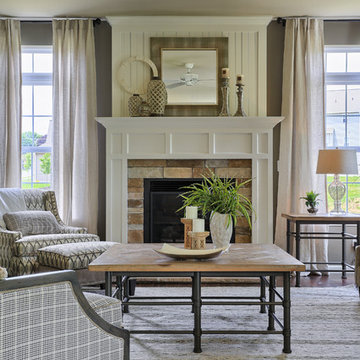
Ejemplo de salón para visitas clásico con todas las chimeneas, marco de chimenea de piedra, paredes grises y suelo de madera en tonos medios
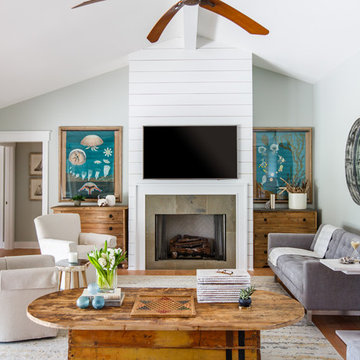
Jessie
Diseño de salón marinero de tamaño medio con suelo de madera en tonos medios, todas las chimeneas, marco de chimenea de piedra y televisor colgado en la pared
Diseño de salón marinero de tamaño medio con suelo de madera en tonos medios, todas las chimeneas, marco de chimenea de piedra y televisor colgado en la pared
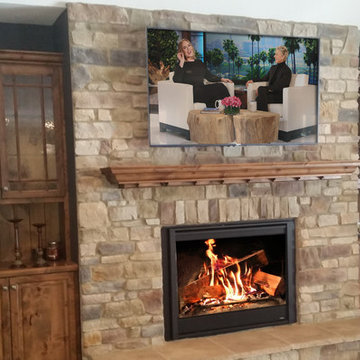
Clint Buhler
Diseño de salón cerrado rústico de tamaño medio con chimenea lineal, marco de chimenea de piedra, televisor colgado en la pared, paredes grises y suelo de madera en tonos medios
Diseño de salón cerrado rústico de tamaño medio con chimenea lineal, marco de chimenea de piedra, televisor colgado en la pared, paredes grises y suelo de madera en tonos medios

Tom Zikas
Modelo de salón abierto rústico grande con suelo de madera en tonos medios, todas las chimeneas, marco de chimenea de piedra, televisor retractable y paredes beige
Modelo de salón abierto rústico grande con suelo de madera en tonos medios, todas las chimeneas, marco de chimenea de piedra, televisor retractable y paredes beige

Ejemplo de salón para visitas abierto contemporáneo grande sin televisor con paredes blancas, suelo de madera en tonos medios, todas las chimeneas y marco de chimenea de piedra
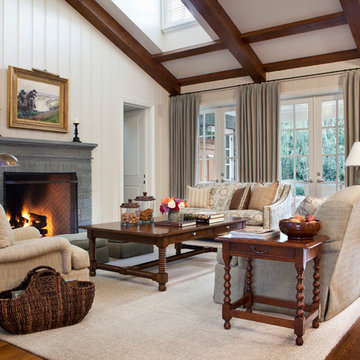
These clients came to my office looking for an architect who could design their "empty nest" home that would be the focus of their soon to be extended family. A place where the kids and grand kids would want to hang out: with a pool, open family room/ kitchen, garden; but also one-story so there wouldn't be any unnecessary stairs to climb. They wanted the design to feel like "old Pasadena" with the coziness and attention to detail that the era embraced. My sensibilities led me to recall the wonderful classic mansions of San Marino, so I designed a manor house clad in trim Bluestone with a steep French slate roof and clean white entry, eave and dormer moldings that would blend organically with the future hardscape plan and thoughtfully landscaped grounds.
The site was a deep, flat lot that had been half of the old Joan Crawford estate; the part that had an abandoned swimming pool and small cabana. I envisioned a pavilion filled with natural light set in a beautifully planted park with garden views from all sides. Having a one-story house allowed for tall and interesting shaped ceilings that carved into the sheer angles of the roof. The most private area of the house would be the central loggia with skylights ensconced in a deep woodwork lattice grid and would be reminiscent of the outdoor “Salas” found in early Californian homes. The family would soon gather there and enjoy warm afternoons and the wonderfully cool evening hours together.
Working with interior designer Jeffrey Hitchcock, we designed an open family room/kitchen with high dark wood beamed ceilings, dormer windows for daylight, custom raised panel cabinetry, granite counters and a textured glass tile splash. Natural light and gentle breezes flow through the many French doors and windows located to accommodate not only the garden views, but the prevailing sun and wind as well. The graceful living room features a dramatic vaulted white painted wood ceiling and grand fireplace flanked by generous double hung French windows and elegant drapery. A deeply cased opening draws one into the wainscot paneled dining room that is highlighted by hand painted scenic wallpaper and a barrel vaulted ceiling. The walnut paneled library opens up to reveal the waterfall feature in the back garden. Equally picturesque and restful is the view from the rotunda in the master bedroom suite.
Architect: Ward Jewell Architect, AIA
Interior Design: Jeffrey Hitchcock Enterprises
Contractor: Synergy General Contractors, Inc.
Landscape Design: LZ Design Group, Inc.
Photography: Laura Hull
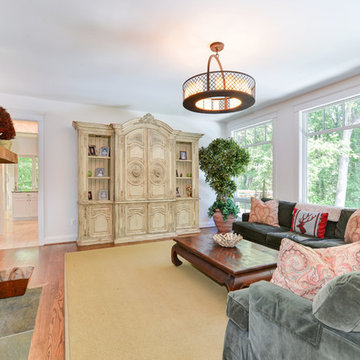
Foto de salón cerrado campestre con paredes blancas, suelo de madera en tonos medios, todas las chimeneas, marco de chimenea de piedra y televisor retractable
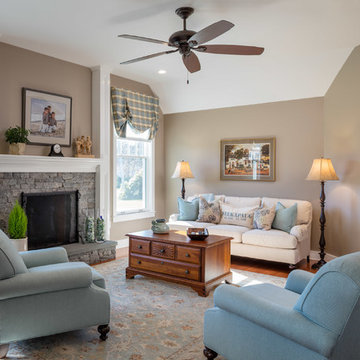
Robert Brewster, Warren Jagger Photography
Ejemplo de salón cerrado tradicional de tamaño medio sin televisor con paredes marrones, suelo de madera en tonos medios, todas las chimeneas, marco de chimenea de piedra y suelo marrón
Ejemplo de salón cerrado tradicional de tamaño medio sin televisor con paredes marrones, suelo de madera en tonos medios, todas las chimeneas, marco de chimenea de piedra y suelo marrón
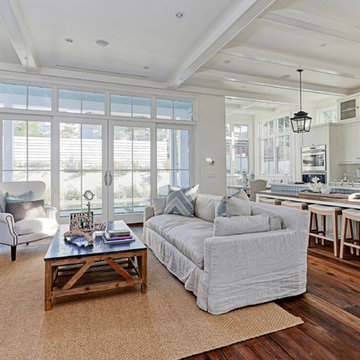
New custom house in the Tree Section of Manhattan Beach, California. Custom built and interior design by Titan&Co.
Modern Farmhouse
Modelo de salón abierto campestre grande sin televisor con paredes blancas, suelo de madera en tonos medios, todas las chimeneas y marco de chimenea de piedra
Modelo de salón abierto campestre grande sin televisor con paredes blancas, suelo de madera en tonos medios, todas las chimeneas y marco de chimenea de piedra
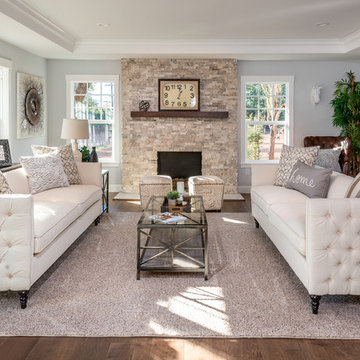
Photography by: Bart Edson
Ejemplo de salón para visitas abierto de estilo de casa de campo de tamaño medio sin televisor con suelo de madera en tonos medios, todas las chimeneas, marco de chimenea de piedra, paredes verdes, suelo beige y alfombra
Ejemplo de salón para visitas abierto de estilo de casa de campo de tamaño medio sin televisor con suelo de madera en tonos medios, todas las chimeneas, marco de chimenea de piedra, paredes verdes, suelo beige y alfombra

Photography Morgan Sheff
Foto de biblioteca en casa abierta clásica grande sin televisor con suelo de madera en tonos medios, todas las chimeneas y marco de chimenea de piedra
Foto de biblioteca en casa abierta clásica grande sin televisor con suelo de madera en tonos medios, todas las chimeneas y marco de chimenea de piedra
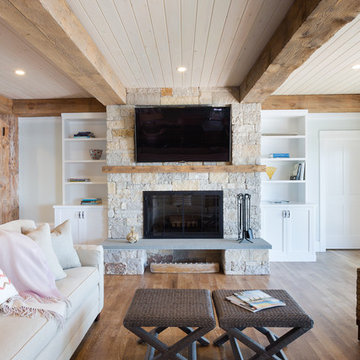
Spend the evening by this beautiful stone fireplace playing games while it storms outside. Enjoy your favorite movie while the kids play on the wood floors under your recycled barn beams. Beautiful!
Builder: Blair Dibble Builder - www.blairdibble.com
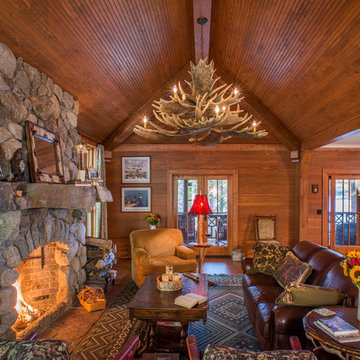
John Griebsch
Diseño de salón abierto rural de tamaño medio con suelo de madera en tonos medios, todas las chimeneas y marco de chimenea de piedra
Diseño de salón abierto rural de tamaño medio con suelo de madera en tonos medios, todas las chimeneas y marco de chimenea de piedra

Clients' first home and there forever home with a family of four and in laws close, this home needed to be able to grow with the family. This most recent growth included a few home additions including the kids bathrooms (on suite) added on to the East end, the two original bathrooms were converted into one larger hall bath, the kitchen wall was blown out, entrying into a complete 22'x22' great room addition with a mudroom and half bath leading to the garage and the final addition a third car garage. This space is transitional and classic to last the test of time.
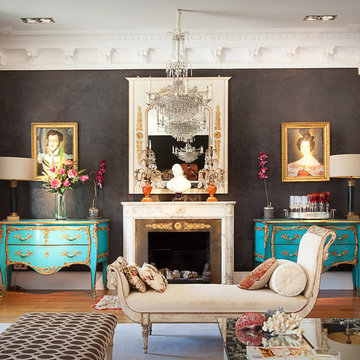
nicolasfotografia.com
Modelo de salón para visitas cerrado tradicional de tamaño medio sin televisor con paredes negras, suelo de madera en tonos medios, todas las chimeneas y marco de chimenea de piedra
Modelo de salón para visitas cerrado tradicional de tamaño medio sin televisor con paredes negras, suelo de madera en tonos medios, todas las chimeneas y marco de chimenea de piedra

david marlowe
Imagen de salón para visitas abierto, abovedado, beige y blanco y madera de estilo americano extra grande sin televisor con paredes beige, suelo de madera en tonos medios, todas las chimeneas, marco de chimenea de piedra, suelo multicolor y madera
Imagen de salón para visitas abierto, abovedado, beige y blanco y madera de estilo americano extra grande sin televisor con paredes beige, suelo de madera en tonos medios, todas las chimeneas, marco de chimenea de piedra, suelo multicolor y madera
30.615 ideas para salones con suelo de madera en tonos medios y marco de chimenea de piedra
4