32.754 ideas para salones con suelo de madera clara y todas las chimeneas
Filtrar por
Presupuesto
Ordenar por:Popular hoy
61 - 80 de 32.754 fotos
Artículo 1 de 3
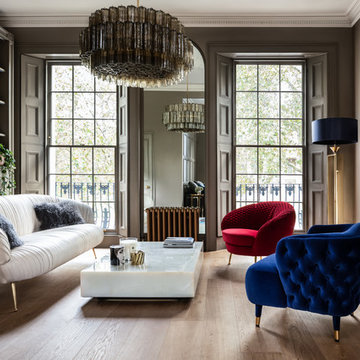
This beautiful property in Kensington features our Marrakech flooring - specially created for Ark One at our Italian factories. As with all Ark One flooring, it is 100% sustainable - even the oils and glues we use are natural to work in perfect harmony with our wood, our homes and our bodies.
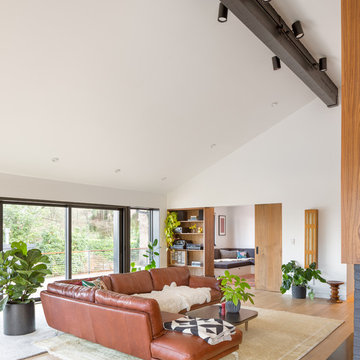
Josh Partee
Diseño de biblioteca en casa abierta retro de tamaño medio con paredes blancas, suelo de madera clara, todas las chimeneas y marco de chimenea de madera
Diseño de biblioteca en casa abierta retro de tamaño medio con paredes blancas, suelo de madera clara, todas las chimeneas y marco de chimenea de madera
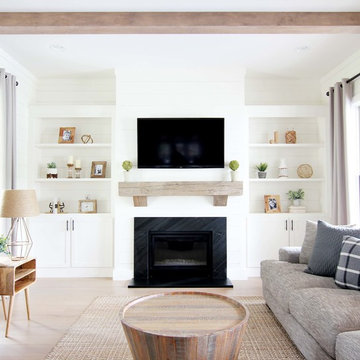
Henry Jones
Ejemplo de salón campestre con paredes blancas, suelo de madera clara, todas las chimeneas, televisor colgado en la pared y suelo beige
Ejemplo de salón campestre con paredes blancas, suelo de madera clara, todas las chimeneas, televisor colgado en la pared y suelo beige

Foto de salón abierto campestre grande con paredes blancas, suelo de madera clara, todas las chimeneas, marco de chimenea de piedra, televisor colgado en la pared y suelo beige

Ejemplo de salón para visitas costero sin televisor con paredes blancas, suelo de madera clara, todas las chimeneas, marco de chimenea de baldosas y/o azulejos y suelo beige
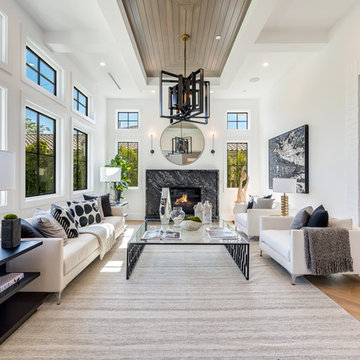
Foto de salón tradicional renovado con paredes blancas, suelo de madera clara, todas las chimeneas, marco de chimenea de piedra y suelo beige

Imagen de salón vintage con paredes blancas, suelo de madera clara, todas las chimeneas y suelo beige
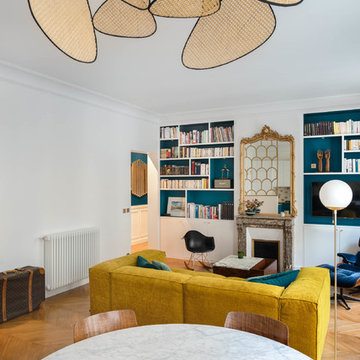
Thomas Leclerc
Foto de biblioteca en casa abierta escandinava de tamaño medio con paredes blancas, suelo de madera clara, todas las chimeneas, marco de chimenea de piedra, televisor colgado en la pared y suelo marrón
Foto de biblioteca en casa abierta escandinava de tamaño medio con paredes blancas, suelo de madera clara, todas las chimeneas, marco de chimenea de piedra, televisor colgado en la pared y suelo marrón
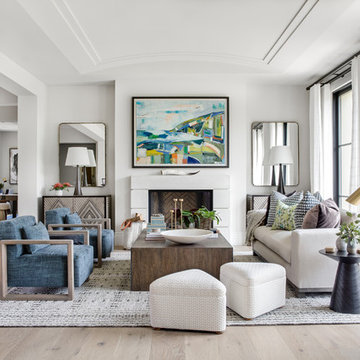
Surrounded by canyon views and nestled in the heart of Orange County, this 9,000 square foot home encompasses all that is “chic”. Clean lines, interesting textures, pops of color, and an emphasis on art were all key in achieving this contemporary but comfortable sophistication.
Photography by Chad Mellon
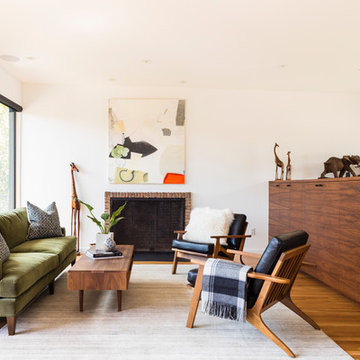
In 1949, one of mid-century modern’s most famous NW architects, Paul Hayden Kirk, built this early “glass house” in Hawthorne Hills. Rather than flattening the rolling hills of the Northwest to accommodate his structures, Kirk sought to make the least impact possible on the building site by making use of it natural landscape. When we started this project, our goal was to pay attention to the original architecture--as well as designing the home around the client’s eclectic art collection and African artifacts. The home was completely gutted, since most of the home is glass, hardly any exterior walls remained. We kept the basic footprint of the home the same—opening the space between the kitchen and living room. The horizontal grain matched walnut cabinets creates a natural continuous movement. The sleek lines of the Fleetwood windows surrounding the home allow for the landscape and interior to seamlessly intertwine. In our effort to preserve as much of the design as possible, the original fireplace remains in the home and we made sure to work with the natural lines originally designed by Kirk.
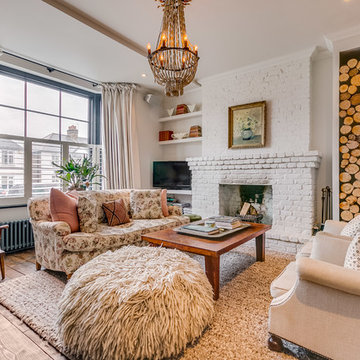
Diseño de salón cerrado ecléctico de tamaño medio con paredes blancas, suelo de madera clara, todas las chimeneas, marco de chimenea de ladrillo, televisor independiente y suelo marrón
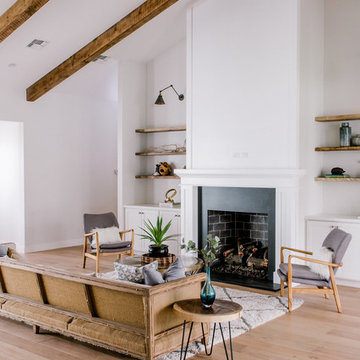
Imagen de salón para visitas abierto campestre sin televisor con paredes blancas, suelo de madera clara, todas las chimeneas, marco de chimenea de ladrillo y suelo beige
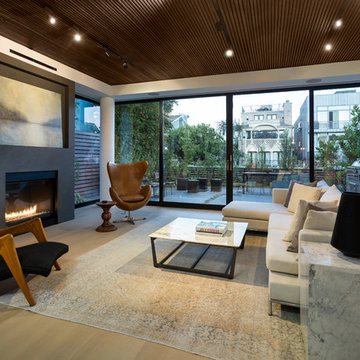
Clark Dugger Photography
Imagen de salón para visitas abierto contemporáneo grande con suelo de madera clara, todas las chimeneas, suelo beige, paredes blancas, marco de chimenea de piedra y alfombra
Imagen de salón para visitas abierto contemporáneo grande con suelo de madera clara, todas las chimeneas, suelo beige, paredes blancas, marco de chimenea de piedra y alfombra

Chris Snook
Modelo de salón para visitas abierto actual grande sin televisor con paredes blancas, suelo de madera clara, todas las chimeneas, marco de chimenea de piedra y suelo beige
Modelo de salón para visitas abierto actual grande sin televisor con paredes blancas, suelo de madera clara, todas las chimeneas, marco de chimenea de piedra y suelo beige
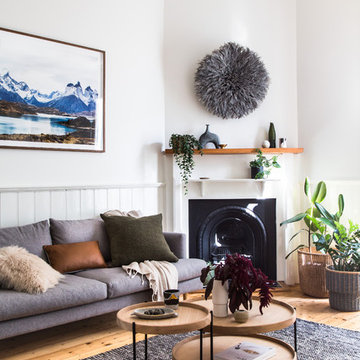
Suzi Appel Photography
Foto de salón abierto nórdico con paredes blancas, suelo de madera clara, todas las chimeneas, marco de chimenea de metal y suelo marrón
Foto de salón abierto nórdico con paredes blancas, suelo de madera clara, todas las chimeneas, marco de chimenea de metal y suelo marrón
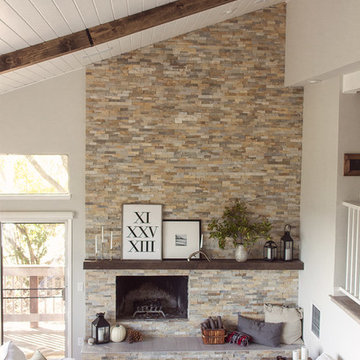
Jenna Sue
Diseño de salón abierto campestre grande con paredes grises, suelo de madera clara, todas las chimeneas, marco de chimenea de piedra y suelo gris
Diseño de salón abierto campestre grande con paredes grises, suelo de madera clara, todas las chimeneas, marco de chimenea de piedra y suelo gris

Imagen de salón para visitas de estilo de casa de campo sin televisor con paredes blancas, suelo de madera clara, todas las chimeneas, marco de chimenea de madera y suelo marrón

Vue d'ensemble sur le salon et la salle à manger Bosquet !
A l'origine il y avait un mur de séparation entre les deux avec une porte passante. Nous avons décidé de le démolir pour agrandir l'espace, mais nous avons recréé une sorte de séparation visuelle utile pour bien délimiter les deux espaces.
Eux-mêmes délimités par deux plafonniers différents correspondants à la forme de la pièce qu'ils éclairent.
https://www.nevainteriordesign.com/
Lien Magazine
Jean Perzel : http://www.perzel.fr/projet-bosquet-neva/

It’s all about detail in this living room! To contrast with the tailored foundation, set through the contemporary furnishings we chose, we added color, texture, and scale through the home decor. Large display shelves beautifully showcase the client’s unique collection of books and antiques, drawing the eyes up to the accent artwork.
Durable fabrics will keep this living room looking pristine for years to come, which make cleaning and maintaining the sofa and chairs effortless and efficient.
Designed by Michelle Yorke Interiors who also serves Seattle as well as Seattle's Eastside suburbs from Mercer Island all the way through Cle Elum.
For more about Michelle Yorke, click here: https://michelleyorkedesign.com/
To learn more about this project, click here: https://michelleyorkedesign.com/lake-sammamish-waterfront/
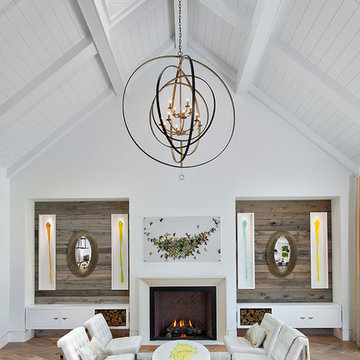
Imagen de salón de estilo de casa de campo con paredes blancas, suelo de madera clara, todas las chimeneas y suelo beige
32.754 ideas para salones con suelo de madera clara y todas las chimeneas
4