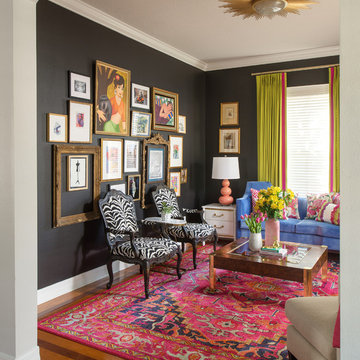108.076 ideas para salones con suelo de madera clara y tatami
Filtrar por
Presupuesto
Ordenar por:Popular hoy
41 - 60 de 108.076 fotos
Artículo 1 de 3

A colorful living room and art wall
Diseño de salón cerrado ecléctico pequeño con paredes blancas y suelo de madera clara
Diseño de salón cerrado ecléctico pequeño con paredes blancas y suelo de madera clara

Au sein d'une belle maison de l'architecte Prunetti des années 50 de la ville de Dax, conception d'un espace bibliothèque.
Le projet consiste à révéler le potentiel de cet espace sous-exploité en lui attribuant à la fois une fonction définie ainsi qu'un panel de sensations.
La conception de cette pièce permet d'allier le confort lors de sessions reposantes de lectures à l'aventure et au voyage à travers la décoration choisie et les matériaux bruts utilisés.
Certains éléments architecturaux au style plus classique sont également réutilisés afin de préserver les codes généraux de la maison dans laquelle cet espace s'intègre.

Large modern style Living Room featuring a black tile, floor to ceiling fireplace. Plenty of seating on this white sectional sofa and 2 side chairs. Two pairs of floor to ceiling sliding glass doors open onto the back patio and pool area for the ultimate indoor outdoor lifestyle.
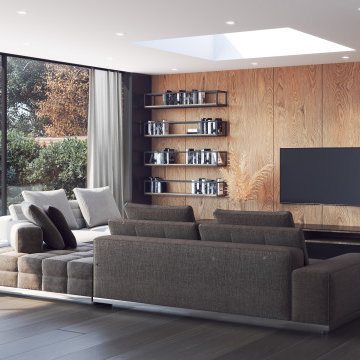
Reading Corner
Ejemplo de salón para visitas abierto actual grande sin chimenea con paredes marrones, suelo de madera clara, pared multimedia, suelo beige y madera
Ejemplo de salón para visitas abierto actual grande sin chimenea con paredes marrones, suelo de madera clara, pared multimedia, suelo beige y madera
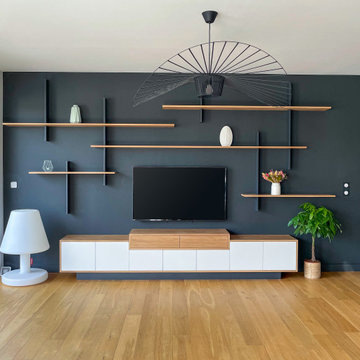
Imagen de biblioteca en casa abierta actual de tamaño medio sin chimenea con paredes grises, suelo de madera clara, televisor colgado en la pared y suelo beige

Jackson Design & Remodeling, San Diego, California, Entire House $750,001 to $1,000,000
Diseño de salón abierto campestre grande con paredes blancas, suelo de madera clara y vigas vistas
Diseño de salón abierto campestre grande con paredes blancas, suelo de madera clara y vigas vistas

Our clients wanted to replace an existing suburban home with a modern house at the same Lexington address where they had lived for years. The structure the clients envisioned would complement their lives and integrate the interior of the home with the natural environment of their generous property. The sleek, angular home is still a respectful neighbor, especially in the evening, when warm light emanates from the expansive transparencies used to open the house to its surroundings. The home re-envisions the suburban neighborhood in which it stands, balancing relationship to the neighborhood with an updated aesthetic.
The floor plan is arranged in a “T” shape which includes a two-story wing consisting of individual studies and bedrooms and a single-story common area. The two-story section is arranged with great fluidity between interior and exterior spaces and features generous exterior balconies. A staircase beautifully encased in glass stands as the linchpin between the two areas. The spacious, single-story common area extends from the stairwell and includes a living room and kitchen. A recessed wooden ceiling defines the living room area within the open plan space.
Separating common from private spaces has served our clients well. As luck would have it, construction on the house was just finishing up as we entered the Covid lockdown of 2020. Since the studies in the two-story wing were physically and acoustically separate, zoom calls for work could carry on uninterrupted while life happened in the kitchen and living room spaces. The expansive panes of glass, outdoor balconies, and a broad deck along the living room provided our clients with a structured sense of continuity in their lives without compromising their commitment to aesthetically smart and beautiful design.

Modelo de salón abierto y abovedado marinero con paredes blancas, suelo de madera clara, todas las chimeneas y vigas vistas
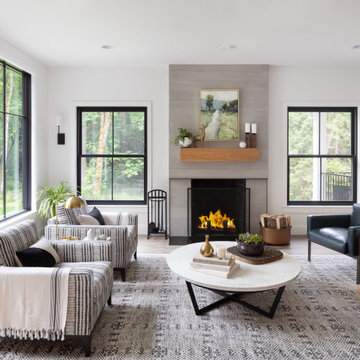
Diseño de salón abierto clásico renovado grande con paredes blancas, suelo de madera clara y todas las chimeneas
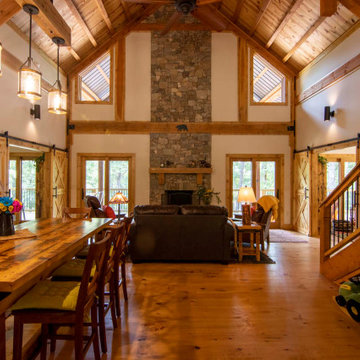
Open concept living room and kitchen with loft above
Imagen de salón abierto y abovedado rural grande con paredes beige, suelo de madera clara y suelo marrón
Imagen de salón abierto y abovedado rural grande con paredes beige, suelo de madera clara y suelo marrón

Advisement + Design - Construction advisement, custom millwork & custom furniture design, interior design & art curation by Chango & Co.
Diseño de salón para visitas machihembrado y abierto tradicional renovado de tamaño medio con paredes blancas, suelo de madera clara, televisor independiente, suelo marrón, madera y machihembrado
Diseño de salón para visitas machihembrado y abierto tradicional renovado de tamaño medio con paredes blancas, suelo de madera clara, televisor independiente, suelo marrón, madera y machihembrado
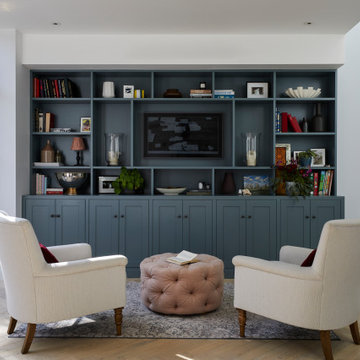
This lovely Victorian house in Battersea was tired and dated before we opened it up and reconfigured the layout. We added a full width extension with Crittal doors to create an open plan kitchen/diner/play area for the family, and added a handsome deVOL shaker kitchen.
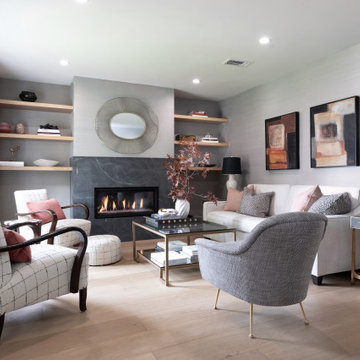
The living room received a big makeover with the removal of an outdated fireplace (on the wall with the sofa!) and we installed a new, contemporary fireplace covered in black quartzite in the center of the room. Shelves on either side of the fireplace provide plenty of room for books and decorative objects. Gray grasscloth covers the walls and brings a warmth and texture that paint cannot.

This built-in window seat creates not only extra seating in this small living room but adds a cozy spot to curl up and read a book. A niche spot in the home adding storage and fun!

Relaxed modern living room with stunning lake views. This space is meant to withstand the wear and tear of lake house life!
Imagen de salón abierto costero extra grande con paredes grises, suelo de madera clara y pared multimedia
Imagen de salón abierto costero extra grande con paredes grises, suelo de madera clara y pared multimedia

Foto de salón para visitas abierto vintage grande con paredes blancas, suelo de madera clara, todas las chimeneas, marco de chimenea de hormigón, televisor retractable, vigas vistas y panelado

Foto de salón para visitas abierto tradicional renovado grande sin televisor con paredes blancas, suelo de madera clara, todas las chimeneas, marco de chimenea de yeso, suelo beige y casetón

Ejemplo de salón para visitas campestre sin televisor con paredes blancas, suelo de madera clara, chimenea lineal y marco de chimenea de metal

We refaced the old plain brick with a German Smear treatment and replace an old wood stove with a new one.
Ejemplo de biblioteca en casa cerrada, blanca y blanca y madera de estilo de casa de campo de tamaño medio con paredes beige, suelo de madera clara, estufa de leña, marco de chimenea de ladrillo, pared multimedia, suelo marrón y machihembrado
Ejemplo de biblioteca en casa cerrada, blanca y blanca y madera de estilo de casa de campo de tamaño medio con paredes beige, suelo de madera clara, estufa de leña, marco de chimenea de ladrillo, pared multimedia, suelo marrón y machihembrado
108.076 ideas para salones con suelo de madera clara y tatami
3
