22.705 ideas para salones con suelo de madera clara y suelo beige
Filtrar por
Presupuesto
Ordenar por:Popular hoy
41 - 60 de 22.705 fotos
Artículo 1 de 3

Modelo de salón abierto y abovedado clásico renovado grande con paredes blancas, suelo de madera clara, todas las chimeneas, marco de chimenea de piedra, pared multimedia y suelo beige
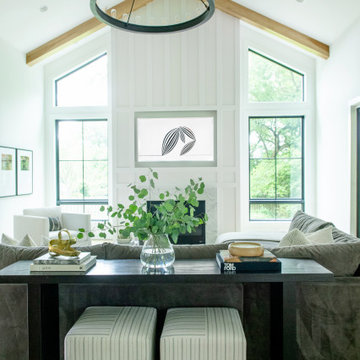
Imagen de salón abierto de estilo de casa de campo con paredes blancas, suelo de madera clara, todas las chimeneas, televisor colgado en la pared, vigas vistas, boiserie y suelo beige

The living room is architectural spacious and luminous. The fireplace, clad in white brick, reflects the exterior facade treatment adding a rough texture indoors. Large doors add architectural variation and provide rustic charm. A muted color scheme prevails here, allowing for pops of color to shine.

Modelo de salón abierto actual grande con suelo de madera clara, marco de chimenea de piedra, paredes beige, chimenea lineal, televisor colgado en la pared y suelo beige
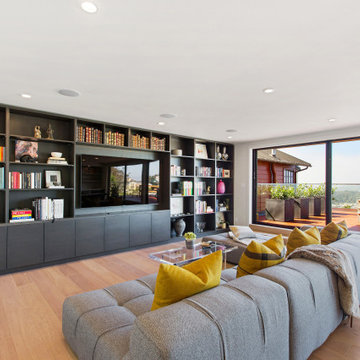
For our client, who had previous experience working with architects, we enlarged, completely gutted and remodeled this Twin Peaks diamond in the rough. The top floor had a rear-sloping ceiling that cut off the amazing view, so our first task was to raise the roof so the great room had a uniformly high ceiling. Clerestory windows bring in light from all directions. In addition, we removed walls, combined rooms, and installed floor-to-ceiling, wall-to-wall sliding doors in sleek black aluminum at each floor to create generous rooms with expansive views. At the basement, we created a full-floor art studio flooded with light and with an en-suite bathroom for the artist-owner. New exterior decks, stairs and glass railings create outdoor living opportunities at three of the four levels. We designed modern open-riser stairs with glass railings to replace the existing cramped interior stairs. The kitchen features a 16 foot long island which also functions as a dining table. We designed a custom wall-to-wall bookcase in the family room as well as three sleek tiled fireplaces with integrated bookcases. The bathrooms are entirely new and feature floating vanities and a modern freestanding tub in the master. Clean detailing and luxurious, contemporary finishes complete the look.
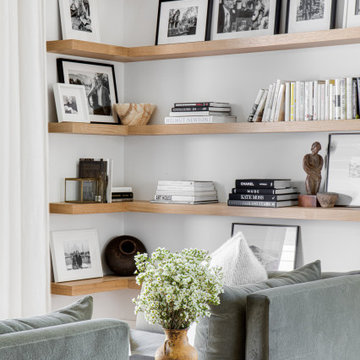
Foto de biblioteca en casa abierta escandinava grande con paredes blancas, suelo de madera clara y suelo beige
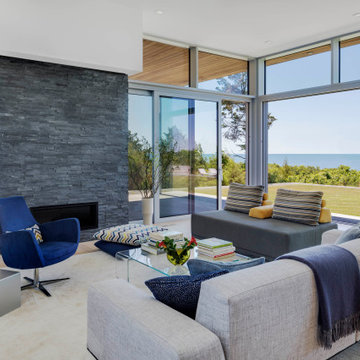
Foto de salón abierto costero con paredes blancas, suelo de madera clara, chimenea lineal, piedra de revestimiento y suelo beige
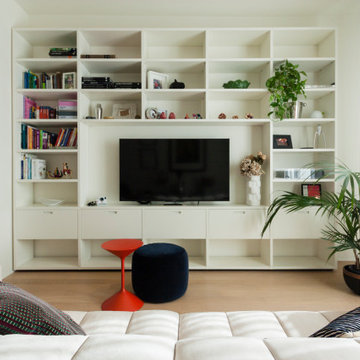
Soggiorno con libreria porro system, mobile contenitore, le tende chiare valorizzano la luce dell'ultimo piano.
Diseño de salón abierto contemporáneo de tamaño medio con suelo de madera clara, suelo beige, paredes beige y pared multimedia
Diseño de salón abierto contemporáneo de tamaño medio con suelo de madera clara, suelo beige, paredes beige y pared multimedia
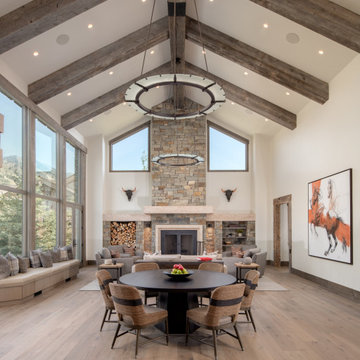
Mountain Modern Great Room.
Modelo de salón para visitas abierto rural grande sin televisor con suelo de madera clara, marco de chimenea de piedra, paredes blancas, todas las chimeneas y suelo beige
Modelo de salón para visitas abierto rural grande sin televisor con suelo de madera clara, marco de chimenea de piedra, paredes blancas, todas las chimeneas y suelo beige

Expansive windows and French doors frame the living area’s indoor/outdoor fireplace, and encourages the use of the formerly isolated back yard.
Interior Designer: Amanda Teal
Photographer: John Merkl
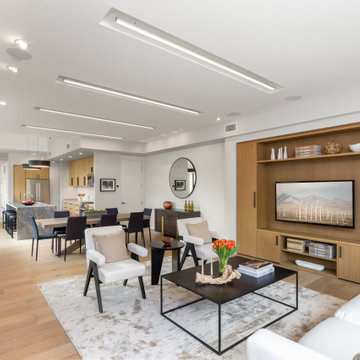
Imagen de salón abierto contemporáneo con suelo de madera clara, televisor colgado en la pared, suelo beige y paredes blancas
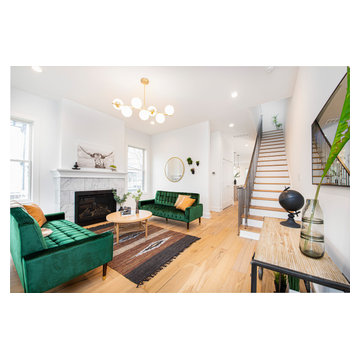
Imagen de salón para visitas cerrado tradicional renovado de tamaño medio sin televisor con paredes blancas, suelo de madera clara, todas las chimeneas, marco de chimenea de baldosas y/o azulejos y suelo beige
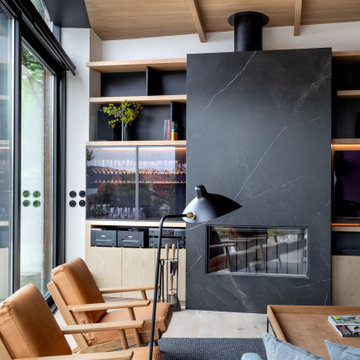
Foto de salón para visitas abierto tropical grande con paredes beige, suelo de madera clara, todas las chimeneas, marco de chimenea de baldosas y/o azulejos, suelo beige y madera
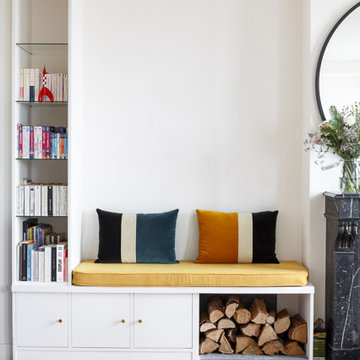
A neat and aesthetic project for this 83 m2 apartment. Blue is honored in all its nuances and in each room.
First in the main room: the kitchen. The mix of cobalt blue, golden handles and fittings give it a particularly chic and elegant look. These characteristics are underlined by the countertop and the terrazzo table, light and discreet.
In the living room, it becomes more moderate. It is found in furnitures with a petroleum tint. Our customers having objects in pop and varied colors, we worked on a neutral and white wall base to match everything.
In the bedroom, blue energizes the space, which has remained fairly minimal. The denim headboard is enough to decorate the room. The wooden night tables bring a touch of warmth to the whole.
Finally the bathroom, here the blue is minor and manifests itself in its indigo color at the level of the towel rail. It gives way to this XXL shower cubicle and its almost invisible wall, worthy of luxury hotels.
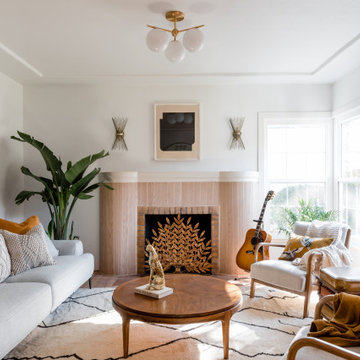
Hollywood regency meets beach bungalow in this living room. Natural wood and greenery comes together with gold accents and light neutral tones.
Modelo de salón abierto marinero con paredes blancas, suelo de madera clara, todas las chimeneas, marco de chimenea de madera y suelo beige
Modelo de salón abierto marinero con paredes blancas, suelo de madera clara, todas las chimeneas, marco de chimenea de madera y suelo beige
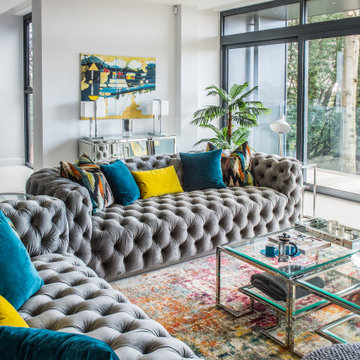
Foto de salón para visitas abierto contemporáneo grande con suelo de madera clara y suelo beige
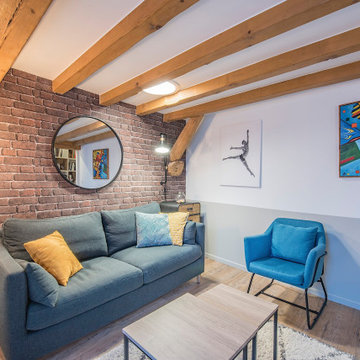
Imagen de salón urbano de tamaño medio con paredes multicolor, suelo de madera clara y suelo beige
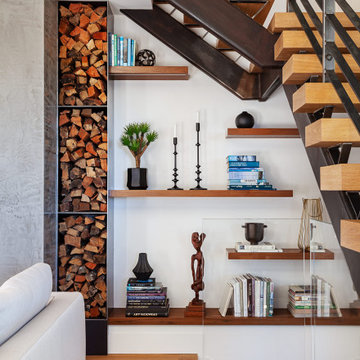
Ejemplo de salón abierto vintage grande sin televisor con paredes blancas, suelo de madera clara, todas las chimeneas, marco de chimenea de hormigón y suelo beige

Ejemplo de salón para visitas abierto tradicional renovado grande sin televisor con paredes blancas, suelo de madera clara, todas las chimeneas, marco de chimenea de baldosas y/o azulejos y suelo beige
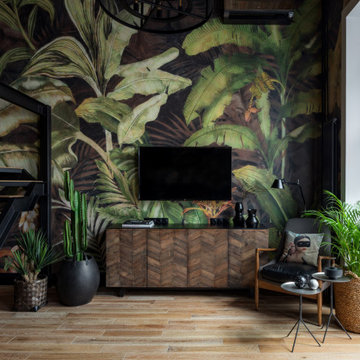
Diseño de salón tipo loft urbano pequeño con paredes multicolor, suelo de madera clara, televisor colgado en la pared y suelo beige
22.705 ideas para salones con suelo de madera clara y suelo beige
3