244 ideas para salones con suelo de madera clara y cortinas
Filtrar por
Presupuesto
Ordenar por:Popular hoy
141 - 160 de 244 fotos
Artículo 1 de 3
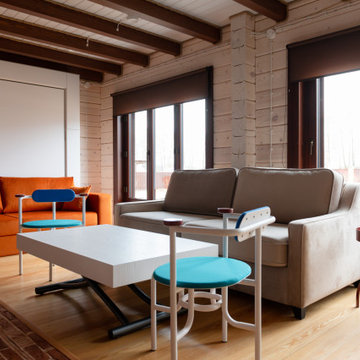
Imagen de salón para visitas abierto y beige y blanco rural pequeño con paredes beige, suelo de madera clara, estufa de leña, marco de chimenea de ladrillo, televisor colgado en la pared, suelo beige, vigas vistas, machihembrado y cortinas
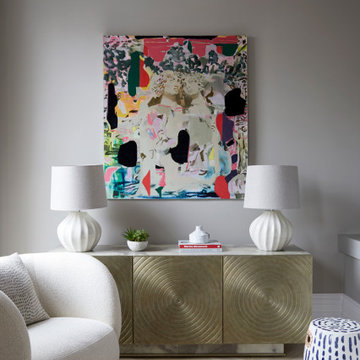
This image portrays a corner of a room designed with a blend of modern artistry and classic sophistication. The wall is adorned with a vibrant, abstract painting featuring a mix of bold colors and shapes, which acts as a statement piece and injects a lively personality into the space.
Below the artwork, a contemporary sideboard with a circular relief pattern adds a textural element to the room. Its golden tones and luxurious design resonate with the artwork above, creating a cohesive visual experience. On top of the sideboard, twin table lamps with a classic design and white shades provide a symmetrical balance, while their round bases echo the shapes within the artwork and the sideboard's pattern.
A cozy, textured armchair offers a comfortable spot for relaxation or reading, its curvaceous form softening the room's lines. A stack of books and a small potted plant on the sideboard add a lived-in feel, suggesting a space that is both functional and stylish. Additionally, a ceramic stool with a bold pattern offers both a decorative and practical element, potentially serving as additional seating or a place to rest items.
The room's design is framed by elegant crown molding along the ceiling, which adds a touch of traditional charm that contrasts with the modern elements below. The herringbone wood flooring provides a classic foundation that grounds the room's more eclectic pieces. This space reflects the interior design intent of the company to create a harmonious balance between contemporary art, luxurious textures, and timeless architectural details.
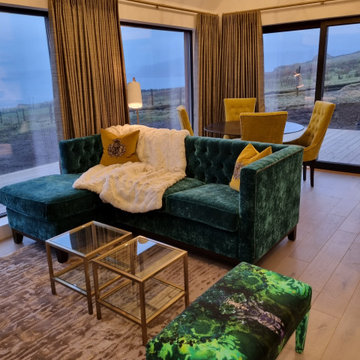
This stunning new build situated in an amazing location started at Architect stage. We worked off plan with drawings from RHouse. Our clients live overseas so schemes were shared over the internet. This whole house project required bespoke furniture, stunning rugs, lighting, upholstery fabrics for the dining chairs, cushions, bed headboards, corner sofa as well as elegant fabrics for curtains and blinds. The property was transformed over a 2 day installation; just in time for Christmas!
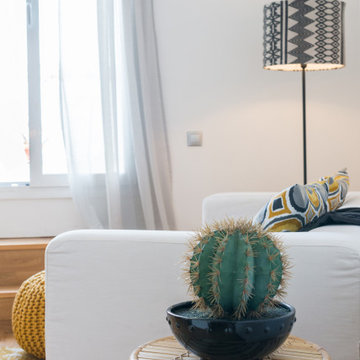
Imagen de salón abierto y blanco y madera contemporáneo de tamaño medio con suelo de madera clara y cortinas
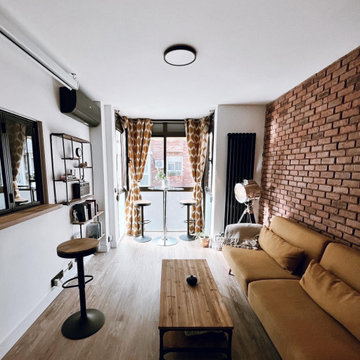
Salón
Modelo de salón con barra de bar abierto y blanco y madera vintage de tamaño medio con paredes blancas, suelo de madera clara, pared multimedia, suelo marrón, ladrillo y cortinas
Modelo de salón con barra de bar abierto y blanco y madera vintage de tamaño medio con paredes blancas, suelo de madera clara, pared multimedia, suelo marrón, ladrillo y cortinas
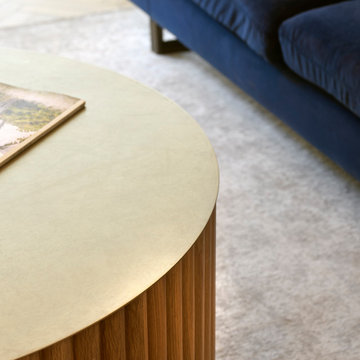
Foto de salón con rincón musical abierto actual grande con suelo de madera clara, todas las chimeneas, pared multimedia y cortinas
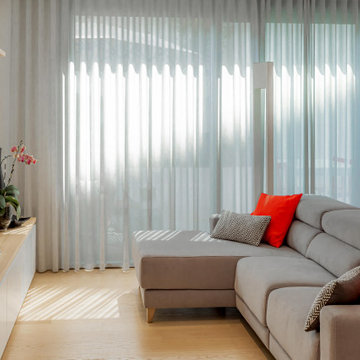
Diseño de biblioteca en casa abierta y blanca y madera minimalista grande con paredes blancas, suelo de madera clara y cortinas
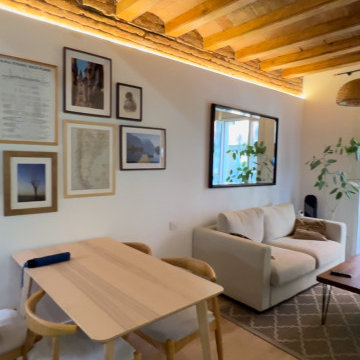
Reforma integral de piso en Barcelona, en proceso de obra, con ampliación del salón y cambio completo de la distribución de la cocina, el reto consistió en reubicar la cocina y ampliarla hacia el salón, para hacerla parte fundamental de las zonas comunes de la vivienda. Utilizando colores vivos y materiales nobles, otorgamos a la propuesta una calidez y armonía ideal para la familia que habitará la vivienda. Pronto tendremos fotos del resultado.
El coste del proyecto incluye:
- Diseño Arquitectónico y propuesta renderizada
- Planos y Bocetos
- Tramitación de permisos y licencias
- Mano de Obra y Materiales
- Gestión y supervisión de la Obra
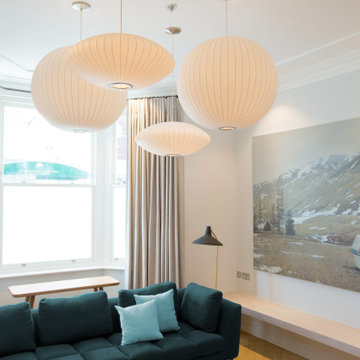
Contemporary family living room with Nordic styling. The corner sofa is from B&B Italia, mixed with a contemporary coffee table by Established and Sons an arrangement of multi-drop George Nelson Bubble pendants, lighting design by My-Studio.
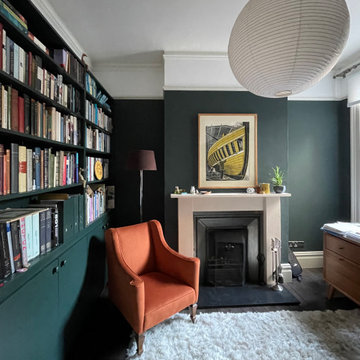
This was a through lounge and has been returned back to two rooms - a lounge and study. The clients have a gorgeously eclectic collection of furniture and art and the project has been to give context to all these items in a warm, inviting, family setting.
No dressing required, just come in home and enjoy!
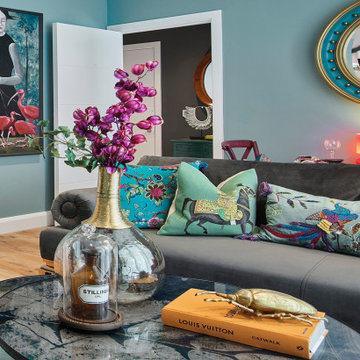
Foto de salón cerrado contemporáneo pequeño con paredes azules, suelo de madera clara, televisor colgado en la pared y cortinas
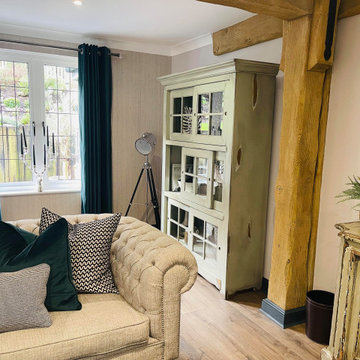
Transforming a boring modern living room into a cozy, glamorous space using a grey, green, black and cream colour scheme can create a sophisticated and stylish atmosphere. Here is a desciption of how I achieved this elegent transformation.
To start I added wallpaper to some of the walls to add texture, depth and interest to the space. The other walls were painted a soft neutral colour to serve as a backdrop.
The bespoke sofa was carefully created and besokely made to create a focal point. We choose a fabric that was soft and modern to maintain the living rooms contemporary feel.
A touch of glamour was added by incorporating chrome and black. We added a bespoke statement coffee table to give the room a sense of luxury and sophistication.
We layered different textures through textures and soft furnishings to enhance the cozy ambiance of the room. Plush pillows in black/cream along with elegant green create visual interest. A bold black and cream rug to anchor the seating area was added to create warmth.
By carefully curating both furniture, accessories and textiles together we have been able to successfully transform the modern living room into a cozy, glamorous space that exudes style and sophistication.
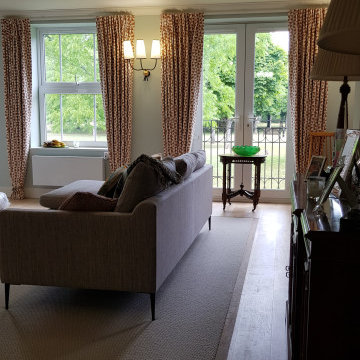
Living room with white painted ceiling and light green walls, oak engineered floor with inset neutral Berber loop pile broadloom carpet finished wit a solid oak timber border. Light fittings refurbished
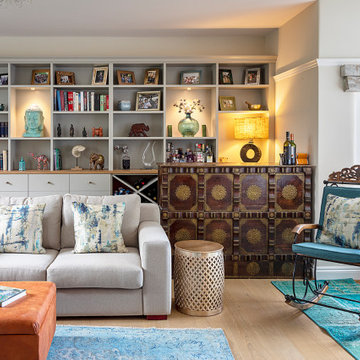
Modelo de biblioteca en casa cerrada contemporánea de tamaño medio sin televisor con paredes blancas, suelo de madera clara, todas las chimeneas, marco de chimenea de metal, suelo beige, papel pintado, papel pintado y cortinas
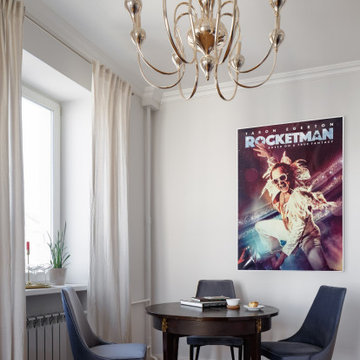
Пространство самой спальни было трансформировано за счет демонтажа перегородок в большое светлое пространство, инсоляцию в котором обеспечивают 2 больших окна, расположенные по разным сторонам света. Отдельным ядром вынесено глухое помещение гардеробной.
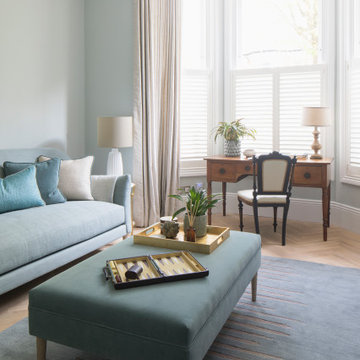
This formal Living Room was inspired by the Sussex Downs, countryside and artists.
Ejemplo de salón para visitas cerrado tradicional grande con paredes verdes, suelo de madera clara, televisor colgado en la pared, suelo beige y cortinas
Ejemplo de salón para visitas cerrado tradicional grande con paredes verdes, suelo de madera clara, televisor colgado en la pared, suelo beige y cortinas
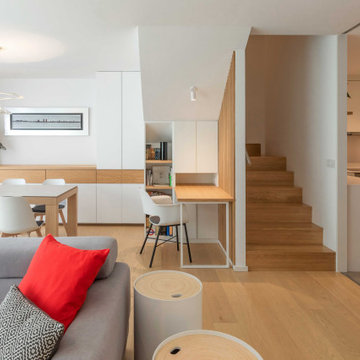
Imagen de biblioteca en casa abierta y blanca y madera moderna grande con paredes blancas, suelo de madera clara y cortinas
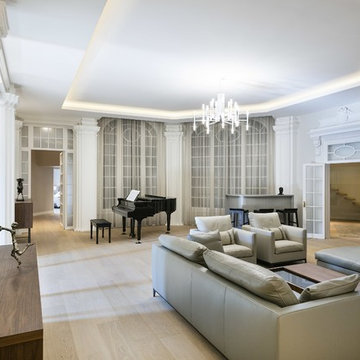
Foto de salón cerrado tradicional grande sin chimenea y televisor con paredes blancas, suelo de madera clara y cortinas
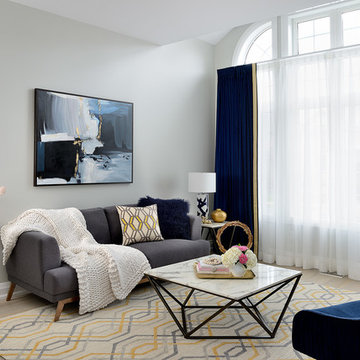
Diseño de salón para visitas tradicional renovado sin chimenea y televisor con paredes grises, suelo de madera clara y cortinas
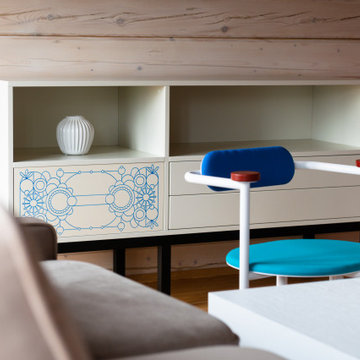
Modelo de salón para visitas abierto y beige y blanco rústico pequeño con paredes beige, suelo de madera clara, estufa de leña, marco de chimenea de ladrillo, televisor colgado en la pared, suelo beige, vigas vistas, machihembrado y cortinas
244 ideas para salones con suelo de madera clara y cortinas
8