1.312 ideas para salones con suelo de corcho y suelo de linóleo
Filtrar por
Presupuesto
Ordenar por:Popular hoy
141 - 160 de 1312 fotos
Artículo 1 de 3

View showing the great room connection between the living room, dining room, kitchen, and main hallway. Millgard windows and french doors provide balanced daylighting, with dimmable fluorescent trough lighting and LED fixtures provide fill and accent lighting. This living room illustrates Frank Lloyd Wright's influence, with rift-oak paneling on the walls and ceiling, accentuated by hemlock battens. Custom stepped crown moulding, stepped casing and basebards, and stepped accent lights on the brush-broom concrete columns convey the home's Art Deco style. Cork flooring was used throughout the home, over hydronic radiant heating.
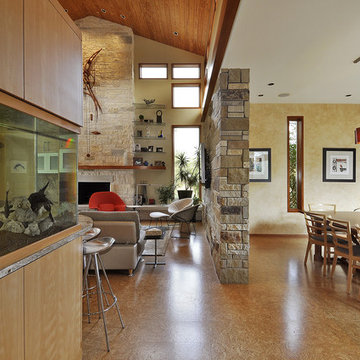
Nestled between multiple stands of Live Oak trees, the Westlake Residence is a contemporary Texas Hill Country home. The house is designed to accommodate the entire family, yet flexible in its design to be able to scale down into living only in 2,200 square feet when the children leave in several years. The home includes many state-of-the-art green features and multiple flex spaces capable of hosting large gatherings or small, intimate groups. The flow and design of the home provides for privacy from surrounding properties and streets, as well as to focus all of the entertaining to the center of the home. Finished in late 2006, the home features Icynene insulation, cork floors and thermal chimneys to exit warm air in the expansive family room.
Photography by Allison Cartwright
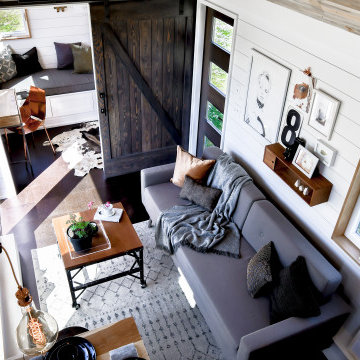
Designed by Malia Schultheis and built by Tru Form Tiny. This Tiny Home features Blue stained pine for the ceiling, pine wall boards in white, custom barn door, custom steel work throughout, and modern minimalist window trim.
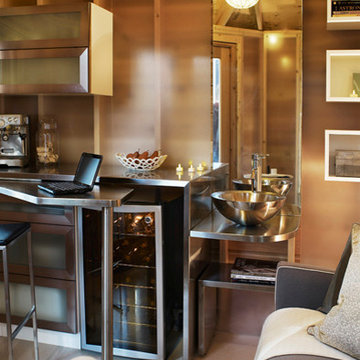
An 88 square-foot shed was turned into the ultimate compact living space. Interior Design Show, Toronto, 2010
Mark Olson Photography Inc.
Ejemplo de salón actual pequeño con suelo de corcho
Ejemplo de salón actual pequeño con suelo de corcho

This perfect condition Restad & Relling Sofa is what launched our relationship with our local Homesteez source where we found some of the most delicious furnishings and accessories for our client.
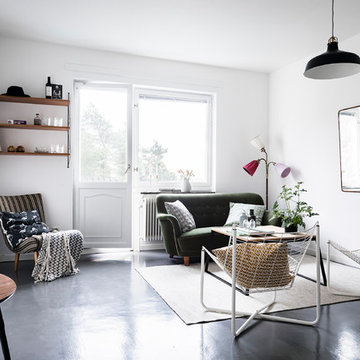
Andreas Pedersen #simplerphoto
Ejemplo de salón nórdico sin chimenea con paredes blancas y suelo de linóleo
Ejemplo de salón nórdico sin chimenea con paredes blancas y suelo de linóleo
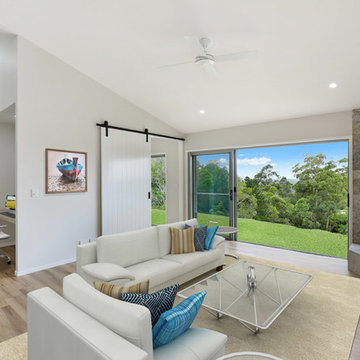
Zoogarti
Imagen de salón abierto marinero de tamaño medio con paredes grises, suelo de linóleo, chimenea de esquina, marco de chimenea de baldosas y/o azulejos, televisor colgado en la pared y suelo beige
Imagen de salón abierto marinero de tamaño medio con paredes grises, suelo de linóleo, chimenea de esquina, marco de chimenea de baldosas y/o azulejos, televisor colgado en la pared y suelo beige
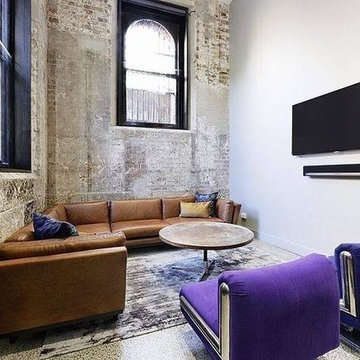
Ejemplo de salón cerrado moderno de tamaño medio sin chimenea con paredes blancas, suelo de linóleo, televisor colgado en la pared y suelo beige
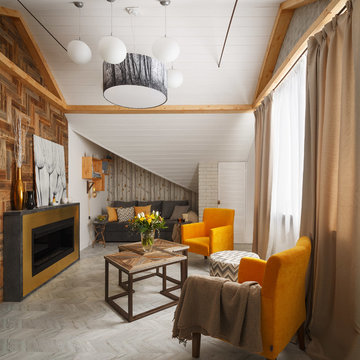
фото Дениса Васильева
Diseño de salón cerrado contemporáneo con paredes blancas, suelo de corcho, marco de chimenea de metal, suelo gris y todas las chimeneas
Diseño de salón cerrado contemporáneo con paredes blancas, suelo de corcho, marco de chimenea de metal, suelo gris y todas las chimeneas

Despite an extremely steep, almost undevelopable, wooded site, the Overlook Guest House strategically creates a new fully accessible indoor/outdoor dwelling unit that allows an aging family member to remain close by and at home.
Photo by Matthew Millman
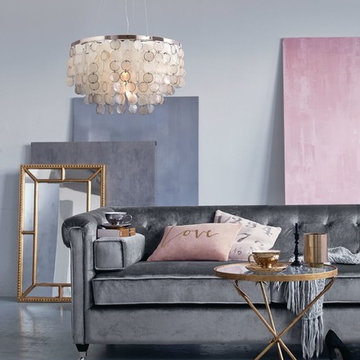
Der Sommer neigt sich dem Ende zu... doch kein Grund zur Trauer, denn wir können uns auf den schönen Herbst freuen, der nicht nur mit gelb-goldenen Blättern, sondern auch mit goldenen Wohntrends kommt.
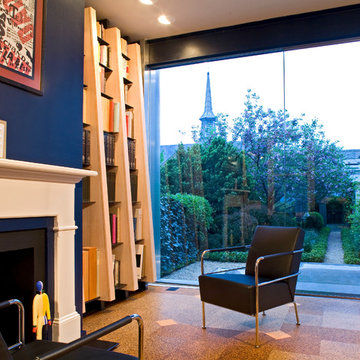
Photography by Ron Blunt Architectural Photography
Foto de salón para visitas contemporáneo de tamaño medio con suelo de corcho, paredes azules, todas las chimeneas y marco de chimenea de madera
Foto de salón para visitas contemporáneo de tamaño medio con suelo de corcho, paredes azules, todas las chimeneas y marco de chimenea de madera
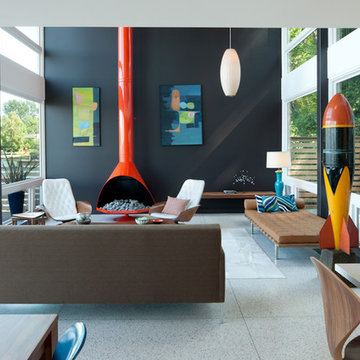
Lara Swimmer
Diseño de salón abierto retro de tamaño medio sin televisor con paredes negras, suelo de corcho, chimeneas suspendidas y suelo beige
Diseño de salón abierto retro de tamaño medio sin televisor con paredes negras, suelo de corcho, chimeneas suspendidas y suelo beige
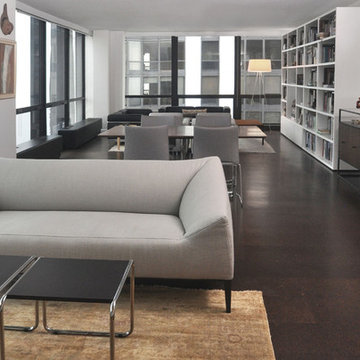
Mieke Zuiderweg
Ejemplo de biblioteca en casa abierta moderna grande sin chimenea y televisor con paredes blancas y suelo de corcho
Ejemplo de biblioteca en casa abierta moderna grande sin chimenea y televisor con paredes blancas y suelo de corcho
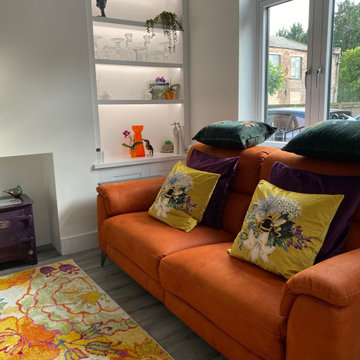
This is a kitchen in a terraced house and it has two rooms downstairs and two bedrooms upstairs plus the bathroom. Designing a property like this is al about clean lines and lots of storage, This kitchen has a microwave oven venting hob dishwasher washer dryer wine fridge, fridge, freezer, wine fridge and a small ice maker, place for the ironing and so much storage.
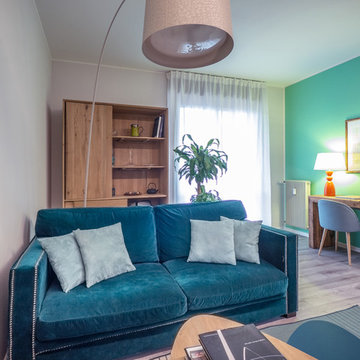
Liadesign
Diseño de biblioteca en casa abierta contemporánea de tamaño medio con paredes verdes, suelo de linóleo, pared multimedia y suelo gris
Diseño de biblioteca en casa abierta contemporánea de tamaño medio con paredes verdes, suelo de linóleo, pared multimedia y suelo gris
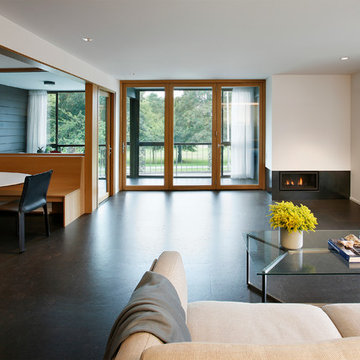
Ejemplo de salón abierto vintage grande sin televisor con paredes blancas, chimenea lineal, marco de chimenea de metal y suelo de corcho
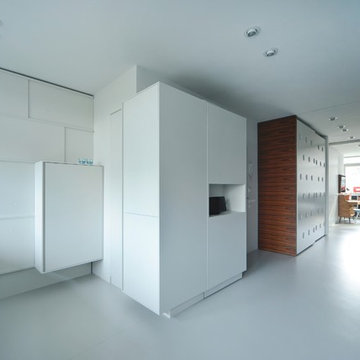
Foto: © Hanns Joosten (www.hannsjoosten.de)
Imagen de salón abierto contemporáneo de tamaño medio sin chimenea con paredes blancas, suelo de linóleo, suelo blanco y televisor colgado en la pared
Imagen de salón abierto contemporáneo de tamaño medio sin chimenea con paredes blancas, suelo de linóleo, suelo blanco y televisor colgado en la pared
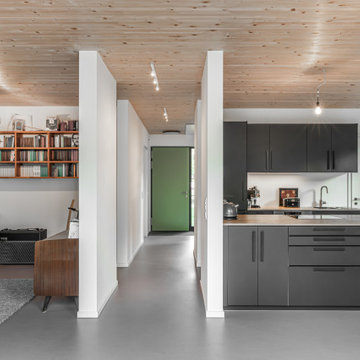
Für die Böden im offenen gestalteten Wohn- und Essbereich des zweigeschossigen Gebäudes wurde Linoleum genutzt, das einen schönen Kontrast zu den Holzelementen und der hellen Wandfarbe herstellt.
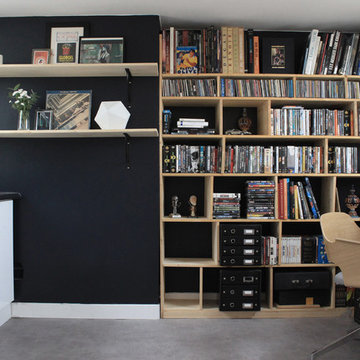
Studio Mariekke
Ejemplo de salón cerrado contemporáneo pequeño sin chimenea con paredes negras, suelo de linóleo, televisor colgado en la pared y suelo gris
Ejemplo de salón cerrado contemporáneo pequeño sin chimenea con paredes negras, suelo de linóleo, televisor colgado en la pared y suelo gris
1.312 ideas para salones con suelo de corcho y suelo de linóleo
8