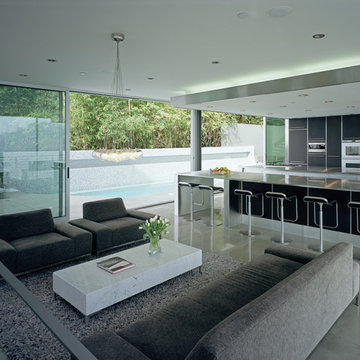9.357 ideas para salones con suelo de contrachapado y suelo de mármol
Filtrar por
Presupuesto
Ordenar por:Popular hoy
161 - 180 de 9357 fotos
Artículo 1 de 3
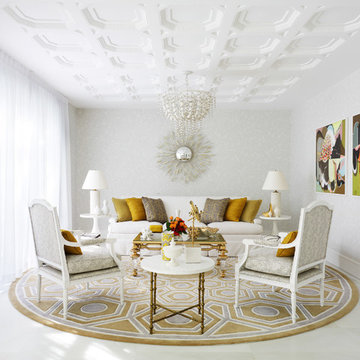
Anson Smart
Imagen de salón para visitas cerrado minimalista grande sin televisor con suelo de mármol y paredes grises
Imagen de salón para visitas cerrado minimalista grande sin televisor con suelo de mármol y paredes grises
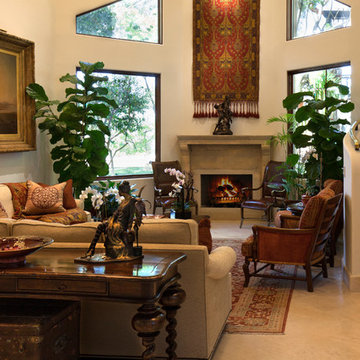
Old World Spanish Estate, with old limestone fireplace surround. Original old paintings, custom sofas and chairs. Handknotted red wool rug with distressed, handplaned furnishings.
Beautiful Spanish Villa nestled in the hot and dry hills of Southern California. This beautiful sprawling mediterranean home has deep colored fabrics and rugs, a Moroccan pool house, and a burgandy, almost purple library. The deep red and rust colored fabrics reflect and enhance the antique wall hangings. The fine furniture is all hand bench made, all custom and hand scraped to look old and worn. Wrought iron lighting, Moroccan artifacts complete the look. Project Location: Hidden Hills, California. Projects designed by Maraya Interior Design. From their beautiful resort town of Ojai, they serve clients in Montecito, Hope Ranch, Malibu, Westlake and Calabasas, across the tri-county areas of Santa Barbara, Ventura and Los Angeles, south to Hidden Hills- north through Solvang and more.
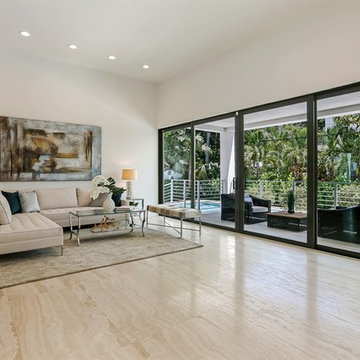
Modelo de salón abierto minimalista grande con paredes blancas, suelo de mármol y suelo beige
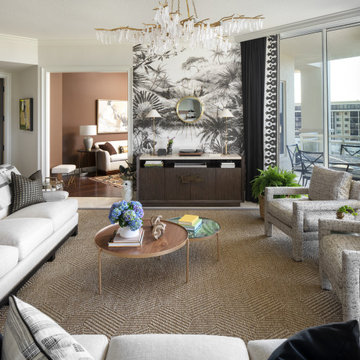
Our St. Pete studio designed this stunning pied-à-terre for a couple looking for a luxurious retreat in the city. Our studio went all out with colors, textures, and materials that evoke five-star luxury and comfort in keeping with their request for a resort-like home with modern amenities. In the vestibule that the elevator opens to, we used a stylish black and beige palm leaf patterned wallpaper that evokes the joys of Gulf Coast living. In the adjoining foyer, we used stylish wainscoting to create depth and personality to the space, continuing the millwork into the dining area.
We added bold emerald green velvet chairs in the dining room, giving them a charming appeal. A stunning chandelier creates a sharp focal point, and an artistic fawn sculpture makes for a great conversation starter around the dining table. We ensured that the elegant green tone continued into the stunning kitchen and cozy breakfast nook through the beautiful kitchen island and furnishings. In the powder room, too, we went with a stylish black and white wallpaper and green vanity, which adds elegance and luxe to the space. In the bedrooms, we used a calm, neutral tone with soft furnishings and light colors that induce relaxation and rest.
---
Pamela Harvey Interiors offers interior design services in St. Petersburg and Tampa, and throughout Florida's Suncoast area, from Tarpon Springs to Naples, including Bradenton, Lakewood Ranch, and Sarasota.
For more about Pamela Harvey Interiors, see here: https://www.pamelaharveyinteriors.com/
To learn more about this project, see here:
https://www.pamelaharveyinteriors.com/portfolio-galleries/chic-modern-sarasota-condo
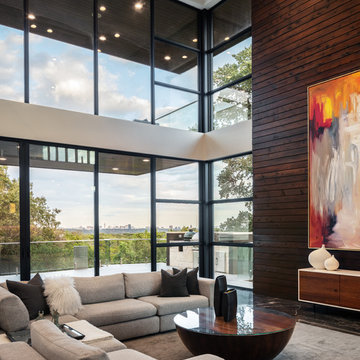
Modelo de salón para visitas abierto contemporáneo grande con suelo de mármol
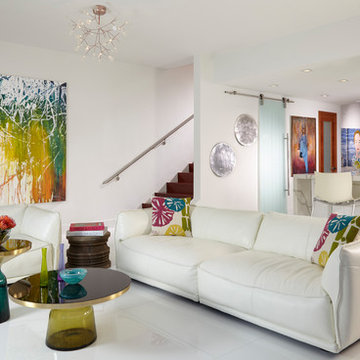
Interior Designers Firm in Miami Beach Florida,
PHOTOGRAPHY BY DANIEL NEWCOMB, PALM BEACH GARDENS.
Modern Living Room Interior Designs
This is a beautiful, open concept space that extends from the living room, all the way to the kitchen. Starting at the living we have two furniture pieces, including a love seat, and a couch, both in the same white leather material which blend perfectly with the décor of the room, yet stand out in their own way. Complimenting that, we have a modern glass coffee table accompanied by an end table, perfect for entertaining, and pleasing to the eye. Throughout the living room you will find beautiful art pieces that really do a great job of capturing the spirit of Miami Beach and bring a much-needed dash of personality to the home.
The floor is comprised of white 40x40 tiles which do their part to reflect the light and ensure that the space is not only well lit, but appears much larger. This is a simple feature that really brings out the most in the space, making it an absolute essential. Finally, the kitchen is illuminated by lighting panels, set into the ceiling which play well with the tile, and create the perfect, modernized atmosphere. All in all, it’s the perfect package for yourself, or for your family.
J Design Group, Miami Beach Interior Designers – Miami, FL
225 Malaga Ave.
Coral Gables, Fl 33134
305.444.4611
https://www.JDesignGroup.com
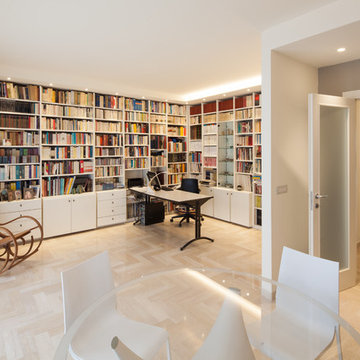
Giovanni Smali
Foto de biblioteca en casa cerrada moderna de tamaño medio con suelo de mármol, paredes blancas y suelo beige
Foto de biblioteca en casa cerrada moderna de tamaño medio con suelo de mármol, paredes blancas y suelo beige
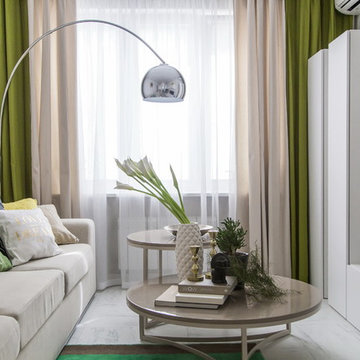
Designer: Ivan Pozdnyakov
Foto: Igor Kublin
Imagen de salón para visitas cerrado nórdico de tamaño medio con paredes blancas, suelo de mármol y televisor colgado en la pared
Imagen de salón para visitas cerrado nórdico de tamaño medio con paredes blancas, suelo de mármol y televisor colgado en la pared

The perfect living room set up for everyday living and hosting friends and family. The soothing color pallet of ivory, beige, and biscuit exuberates the sense of cozy and warmth.
The larger than life glass window openings overlooking the garden and swimming pool view allows sunshine flooding through the space and makes for the perfect evening sunset view.
The long passage with an earthy veneer ceiling design leads the way to all the spaces of the home. The wall paneling design with diffused LED strips lights makes for the perfect ambient lighting set for a cozy movie night.
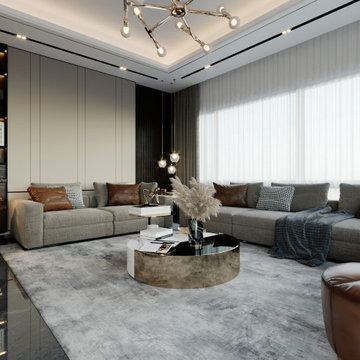
In this luxurious living area, the focal point is a sleek and sophisticated black marble TV unit, exuding opulence and modern elegance. Positioned in front of it is an exclusive beige-colored sofa, adorned with accent pillows, providing a perfect blend of comfort and style. A striking black table with golden accents complements the ensemble, adding a touch of luxury and contrast.
The ambiance is further elevated by the presence of white sheer curtains, gently filtering natural light into the space and creating an airy, ethereal atmosphere. Against the backdrop of beige wall paneling, a captivating painting hangs, adding a pop of color and visual interest.
Rich dark wenge-colored teak wood furniture pieces enhance the sense of luxury and warmth, seamlessly blending with the overall aesthetic. A peg table with a metal golden and black base serves as a chic and functional addition, harmonizing with the color scheme and adding a hint of glamour.
Throughout the living area, a captivating color palette of cappuccino beige, black, and brown creates a sense of sophistication and cohesion, tying together the elements of the space in a harmonious composition. The result is a refined and inviting living area that exudes luxury and style, perfect for both relaxation and entertaining guests.
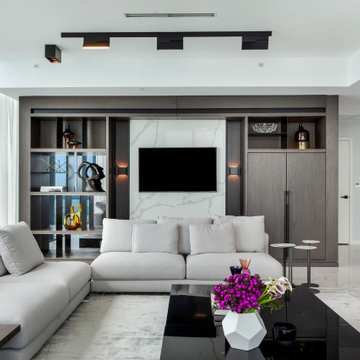
Imagen de salón para visitas abierto minimalista grande sin chimenea con paredes beige, suelo de mármol, pared multimedia, suelo blanco y papel pintado
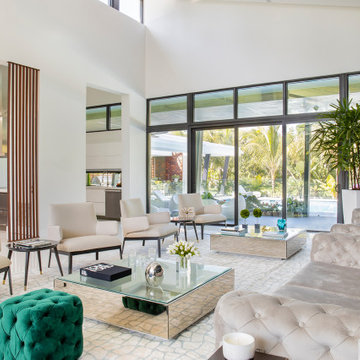
We assisted the client with the selection of all construction finishes and the interior design phase.
Imagen de salón para visitas abierto actual grande sin televisor con paredes negras, suelo de mármol, todas las chimeneas, marco de chimenea de piedra y suelo negro
Imagen de salón para visitas abierto actual grande sin televisor con paredes negras, suelo de mármol, todas las chimeneas, marco de chimenea de piedra y suelo negro
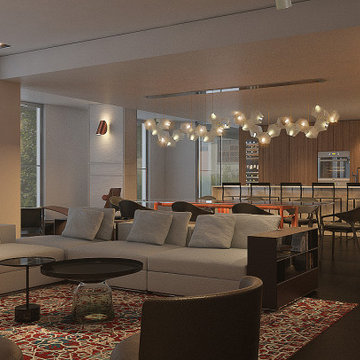
Foto de salón para visitas actual con paredes blancas, televisor colgado en la pared, suelo negro y suelo de mármol
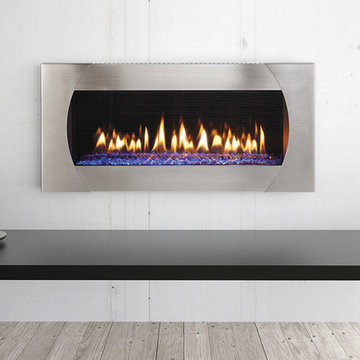
Diseño de salón minimalista de tamaño medio con suelo de contrachapado, todas las chimeneas, marco de chimenea de metal y suelo gris
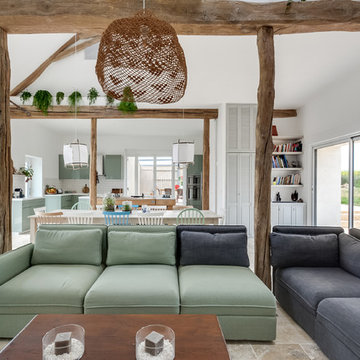
Meero
Diseño de salón para visitas abierto escandinavo grande con paredes blancas, suelo de mármol, estufa de leña, televisor independiente y suelo beige
Diseño de salón para visitas abierto escandinavo grande con paredes blancas, suelo de mármol, estufa de leña, televisor independiente y suelo beige
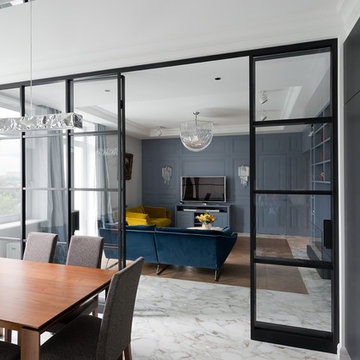
Imagen de salón para visitas abierto contemporáneo de tamaño medio con paredes azules, suelo de mármol, chimenea lineal y televisor independiente
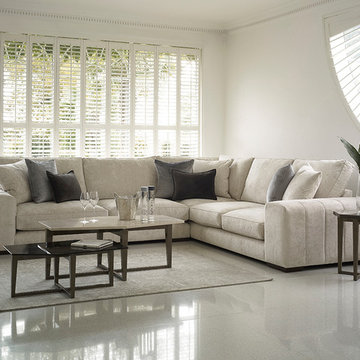
Fishpools Interior Design Service styled this glamorous contemporary Hertfordshire home.
Diseño de salón minimalista con paredes blancas y suelo de mármol
Diseño de salón minimalista con paredes blancas y suelo de mármol
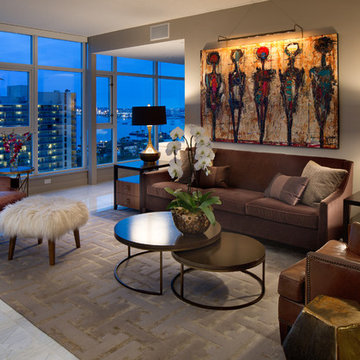
Design By- Jules Wilson I.D.
Photo Taken By- Brady Architectural Photography
Ejemplo de salón para visitas abierto actual de tamaño medio con paredes grises, suelo de mármol, chimenea lineal, marco de chimenea de piedra y televisor colgado en la pared
Ejemplo de salón para visitas abierto actual de tamaño medio con paredes grises, suelo de mármol, chimenea lineal, marco de chimenea de piedra y televisor colgado en la pared
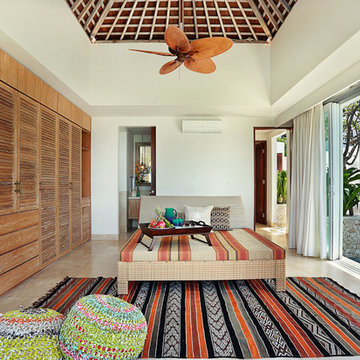
Agus Darmika Photography
Diseño de salón abierto tropical sin chimenea y televisor con suelo de mármol y suelo beige
Diseño de salón abierto tropical sin chimenea y televisor con suelo de mármol y suelo beige
9.357 ideas para salones con suelo de contrachapado y suelo de mármol
9
