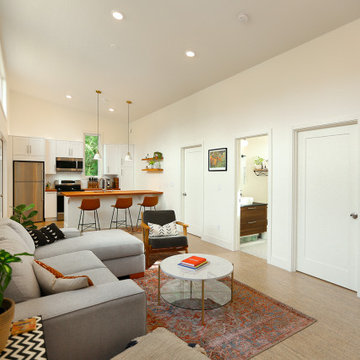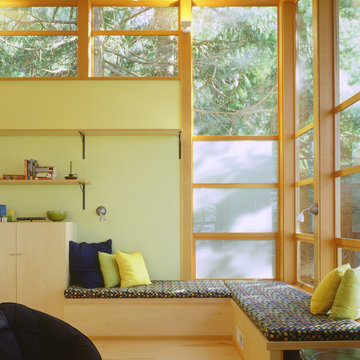3.363 ideas para salones con suelo de contrachapado y suelo de corcho
Filtrar por
Presupuesto
Ordenar por:Popular hoy
161 - 180 de 3363 fotos
Artículo 1 de 3
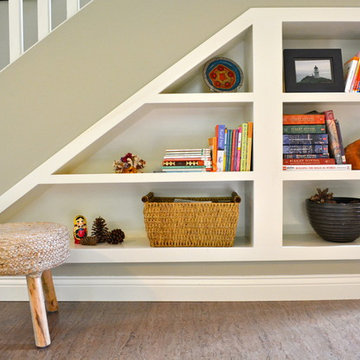
stNatural, calm, family-centered. This client knew what she wanted and just needed some assistance getting there. Susan helped her out with imagery and product research, a first floor furniture plan and several working meetings to nail down the built-in functionality and look in the dining-room-turned-office/family drop-zone. Cork floors installed throughout give the home a warm and eco-friendly foundation. Pine-cones, tree trunk cookies, plants and lots of unstained wood make the family's focus on nature clear. The result: a beautiful and light-filled but relaxed and practical family space.
Carpenter/Contractor: Sam Dennis
From the client: We hired Susan to assist with a downstairs remodel. She brings a personalization that feels like getting advice from a family member at the same time adding helpful details of her industry knowledge. Her flexibly in work style allows her to come with plans fully researched and developed or to advise, plan and draw on the spot. She has been willing to do as much as we needed or to let us roll with our own ideas and time frame and consult with her as needed.
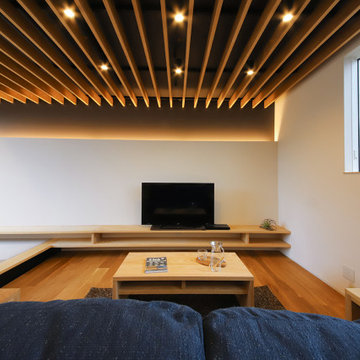
浮き上がるような小上がり、天井のルーバー、壁の陰影がなんとも美しいリビング。小上がりの下は黒く塗装し、フロート感を演出しています。天井のルーバーは、床と同じオークの面材を張って色調を合わせました。
Ejemplo de salón abierto, negro y gris y negro moderno sin chimenea con paredes blancas, suelo de contrachapado, televisor independiente, suelo marrón y bandeja
Ejemplo de salón abierto, negro y gris y negro moderno sin chimenea con paredes blancas, suelo de contrachapado, televisor independiente, suelo marrón y bandeja
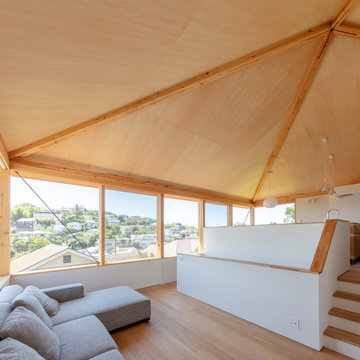
Imagen de salón abierto con paredes blancas, suelo de contrachapado, madera y papel pintado
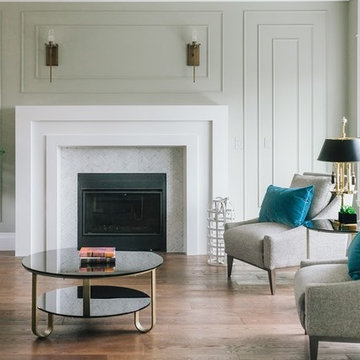
Living room Design at William Residence (Custom Home) Designed by Linhan Design.
Contrast between the white wall and the black fireplace.
Ejemplo de salón para visitas abierto moderno con paredes verdes, suelo de contrachapado, todas las chimeneas, marco de chimenea de piedra y suelo marrón
Ejemplo de salón para visitas abierto moderno con paredes verdes, suelo de contrachapado, todas las chimeneas, marco de chimenea de piedra y suelo marrón
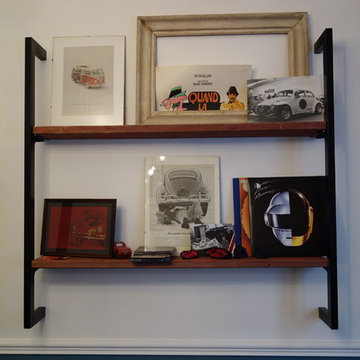
Imagen de salón con rincón musical cerrado retro pequeño con paredes azules, suelo de contrachapado, televisor independiente y suelo gris
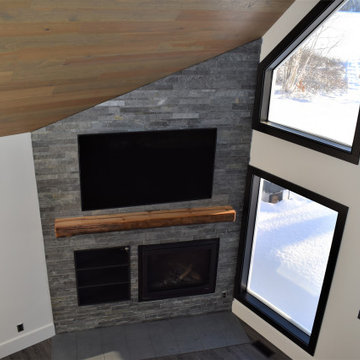
Housewright Construction had the pleasure of renovating this 1980's lake house in central NH. We stripped down the old tongue and grove pine, re-insulated, replaced all of the flooring, installed a custom stained wood ceiling, gutted the Kitchen and bathrooms and added a custom fireplace. Outside we installed new siding, replaced the windows, installed a new deck, screened in porch and farmers porch and outdoor shower. This lake house will be a family favorite for years to come!

Our Bambus cork works very well in homes with pets. The surface texture of the flooring prevents animals from losing their footing. Cork is naturally anti-static, so pet hair and dust will not cling to it. Cork is also very insulating, so it will not transfer the cold from your subfloor. This little Bulldog is cozy and warm for her afternoon naps!
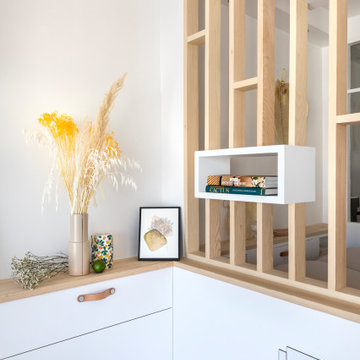
Conception d'un espace nuit sur-mesure semi-ouvert (claustra en bois massif), avec rangements dissimulés et table de repas escamotable. Travaux comprenant également le nouvel aménagement d'un salon personnalisé et l'ouverture de la cuisine sur la lumière naturelle de l'appartement de 30m2. Papier peint "Bain 1920" @PaperMint, meubles salon Pomax, chaises salle à manger Sentou Galerie, poignées de meubles Ikea.
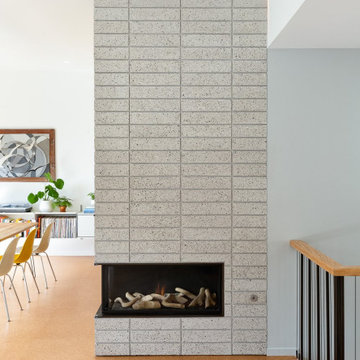
This Eichler-esque house, in a neighborhood known for its tracts of homes by the famous developer, was a little different from the rest- a one-off custom build from 1962 that had mid-century modern bones but funky, neo-traditional finishes in the worn-out, time capsule state that the new owners found it. This called for an almost-gut remodel to keep the good, upgrade the building’s envelope and MEP systems, and reimagine the home’s character. To create a home that feels of its times, both now and then- A mid-century for the 21st century.
At the center of the existing home was a long, slender rectangular form that contained a fireplace, an indoor BBQ, and kitchen storage, and on the other side an original, suspended wood and steel rod stair down to the bedroom level below. Under the carpeted treads we were sure we’d find beautiful oak, as this stair was identical to one at our earlier Clarendon heights mid-century project.
This elegant core was obscured by walls that enclosed the kitchen and breakfast areas and a jumble of aged finishes that hid the elegance of this defining element. Lincoln Lighthill Architect removed the walls and unified the core’s finishes with light grey ground-face concrete block on the upgraded fireplace and BBQ, lacquered cabinets, and chalkboard paint at the stair wall for the owners’ young children to decorate. A new skylight above the stair washes this wall with light and brightens up the formerly dark center of the house.
The rest of the interior is a combination of mid-century-inspired elements and modern updates. New finishes throughout- cork flooring, ground-face concrete block, Heath tile, and white birch millwork give the interior the mid-century character it never fully had, while modern, minimalist detailing gives it a timeless, serene simplicity.
New lighting throughout, mostly indirect and all warm-dim LED , subtly and efficiently lights the home. All new plumbing and fixtures similarly reduce the home’s use of precious resources. On the exterior, new windows, insulation, and roofing provide modern standards of comfort and efficiency, while a new paint job and brick stain give the house an elegant yet playful character, with the golden yellow Heath tile from the primary bathroom floor reappearing on the front door.
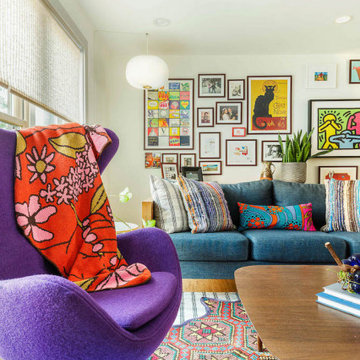
Mid century living room with tons of personality.
Imagen de salón abierto retro pequeño con paredes blancas, suelo de corcho y suelo marrón
Imagen de salón abierto retro pequeño con paredes blancas, suelo de corcho y suelo marrón
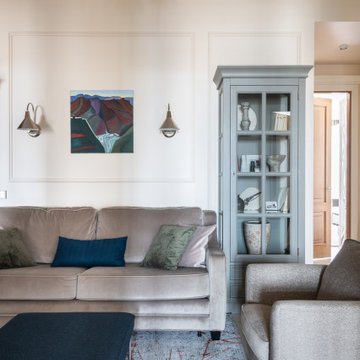
Квартира 118квм в ЖК Vavilove на Юго-Западе Москвы. Заказчики поставили задачу сделать планировку квартиры с тремя спальнями: родительская и 2 детские, гостиная и обязательно изолированная кухня. Но тк изначально квартира была трехкомнатная, то окон в квартире было всего 4 и одно из помещений должно было оказаться без окна. Выбор пал на гостиную. Именно ее разместили в глубине квартиры без окон. Несмотря на современную планировку по сути эта квартира-распашонка. И нам повезло, что в ней удалось выкроить просторное помещение холла, которое и превратилось в полноценную гостиную. Общая планировка такова, что помимо того, что гостиная без окон, в неё ещё выходят двери всех помещений - и кухни, и спальни, и 2х детских, и 2х су, и коридора - 7 дверей выходят в одно помещение без окон. Задача оказалась нетривиальная. Но я считаю, мы успешно справились и смогли достичь не только функциональной планировки, но и стилистически привлекательного интерьера. В интерьере превалирует зелёная цветовая гамма. Этот природный цвет прекрасно сочетается со всеми остальными природными оттенками, а кто как не природа щедра на интересные приемы и сочетания. Практически все пространства за исключением мастер-спальни выдержаны в светлых тонах.
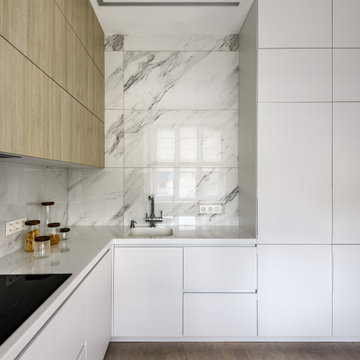
Всё чаще ко мне стали обращаться за ремонтом вторичного жилья, эта квартира как раз такая. Заказчики уже тут жили до нашего знакомства, их устраивали площадь и локация квартиры, просто они решили сделать новый капительный ремонт. При работе над объектом была одна сложность: потолок из гипсокартона, который заказчики не хотели демонтировать. Пришлось делать новое размещение светильников и электроустановок не меняя потолок. Ниши под двумя окнами в кухне-гостиной и радиаторы в этих нишах были изначально разных размеров, мы сделали их одинаковыми, а старые радиаторы поменяли на новые нмецкие. На полу пробка, блок кондиционера покрашен в цвет обоев, фортепиано - винтаж, подоконники из искусственного камня в одном цвете с кухонной столешницей.
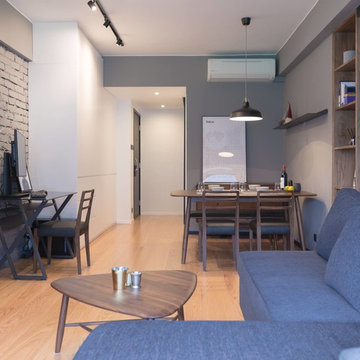
Kevin Cheng
Foto de salón industrial pequeño con paredes grises, suelo de contrachapado y televisor colgado en la pared
Foto de salón industrial pequeño con paredes grises, suelo de contrachapado y televisor colgado en la pared
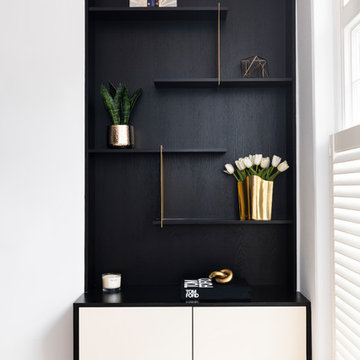
We are so pleased with this joinery we designed bespoke for our client. It's no secret we love a bold contrast - the brass against the wenge and white makes the perfect canvas for our sleek minimal shelf styling.
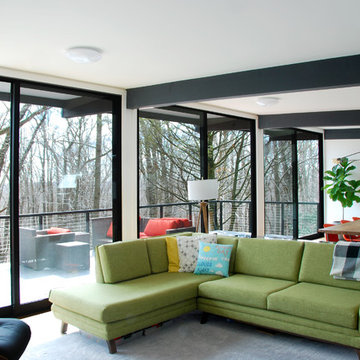
Studio Robert Jamieson
Diseño de salón abierto retro de tamaño medio con paredes blancas, suelo de corcho, todas las chimeneas, marco de chimenea de yeso, televisor colgado en la pared y suelo marrón
Diseño de salón abierto retro de tamaño medio con paredes blancas, suelo de corcho, todas las chimeneas, marco de chimenea de yeso, televisor colgado en la pared y suelo marrón
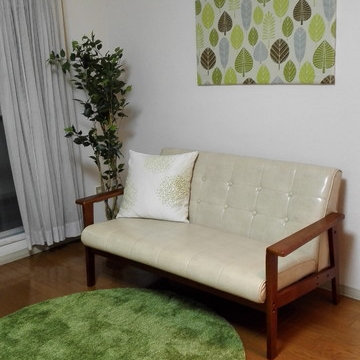
Photo by Office K
DIYしたファブリックパネル。材料費は約500円)
Imagen de salón abierto escandinavo pequeño sin chimenea con paredes blancas, suelo de contrachapado, televisor colgado en la pared y suelo marrón
Imagen de salón abierto escandinavo pequeño sin chimenea con paredes blancas, suelo de contrachapado, televisor colgado en la pared y suelo marrón
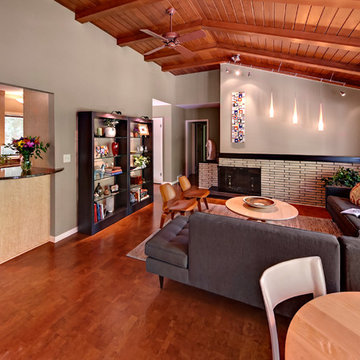
The original wood ceiling and brick fireplace were preserved. New cork flooring was installed.
Photography by Ehlen Creative.
Foto de salón abierto retro de tamaño medio sin televisor con paredes grises, suelo de corcho y marco de chimenea de ladrillo
Foto de salón abierto retro de tamaño medio sin televisor con paredes grises, suelo de corcho y marco de chimenea de ladrillo
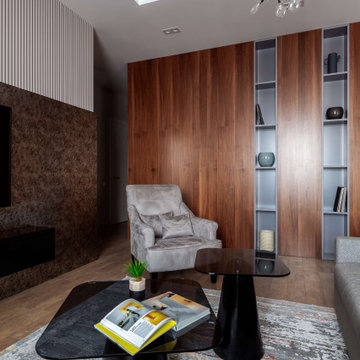
Imagen de salón abierto y blanco y madera contemporáneo grande con paredes grises, suelo de corcho, televisor colgado en la pared y alfombra
3.363 ideas para salones con suelo de contrachapado y suelo de corcho
9
