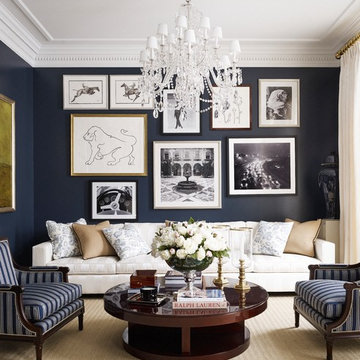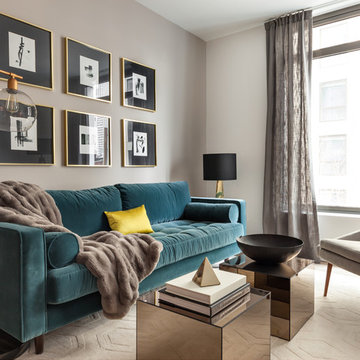38.624 ideas para salones con suelo de contrachapado y moqueta
Filtrar por
Presupuesto
Ordenar por:Popular hoy
161 - 180 de 38.624 fotos
Artículo 1 de 3
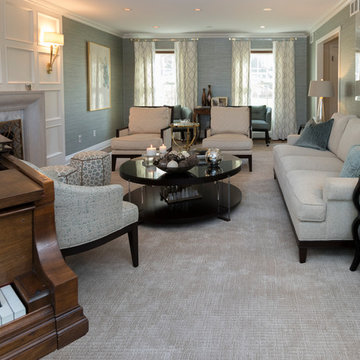
Richard Law Digital
Modelo de salón con rincón musical cerrado actual grande con paredes grises, moqueta, todas las chimeneas, marco de chimenea de piedra y suelo beige
Modelo de salón con rincón musical cerrado actual grande con paredes grises, moqueta, todas las chimeneas, marco de chimenea de piedra y suelo beige
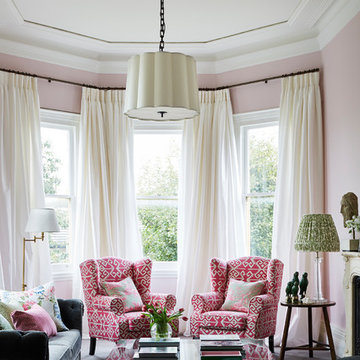
Christine Francis Photographer
Imagen de salón para visitas cerrado clásico grande sin televisor con paredes rosas, moqueta, todas las chimeneas, marco de chimenea de piedra y suelo gris
Imagen de salón para visitas cerrado clásico grande sin televisor con paredes rosas, moqueta, todas las chimeneas, marco de chimenea de piedra y suelo gris
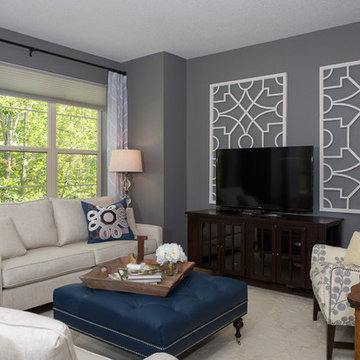
Living Room Design
Foto de salón abierto clásico renovado de tamaño medio sin chimenea con paredes grises, moqueta, televisor independiente y suelo beige
Foto de salón abierto clásico renovado de tamaño medio sin chimenea con paredes grises, moqueta, televisor independiente y suelo beige
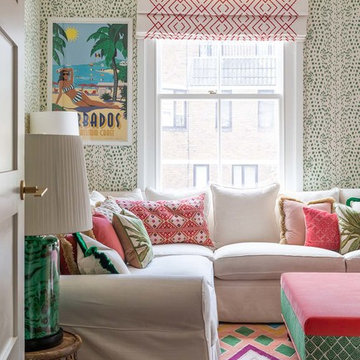
Bright and airy living room with white sofa and bright upholstery and furnishings and green and white organic wallpaper.
Imagen de salón abierto ecléctico de tamaño medio con paredes verdes, moqueta, televisor independiente y suelo marrón
Imagen de salón abierto ecléctico de tamaño medio con paredes verdes, moqueta, televisor independiente y suelo marrón
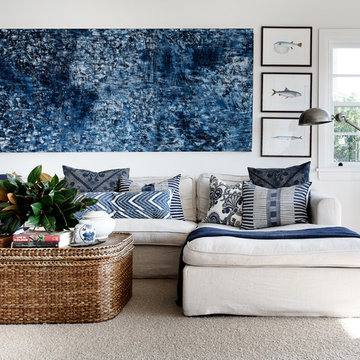
Thomas Dalhoff
Diseño de salón tradicional renovado con paredes blancas, moqueta y suelo beige
Diseño de salón tradicional renovado con paredes blancas, moqueta y suelo beige

Custom shiplap fireplace design with electric fireplace insert, elm barn beam and wall mounted TV.
Ejemplo de salón cerrado de estilo de casa de campo de tamaño medio con paredes grises, moqueta, chimeneas suspendidas, marco de chimenea de madera, televisor colgado en la pared y suelo beige
Ejemplo de salón cerrado de estilo de casa de campo de tamaño medio con paredes grises, moqueta, chimeneas suspendidas, marco de chimenea de madera, televisor colgado en la pared y suelo beige
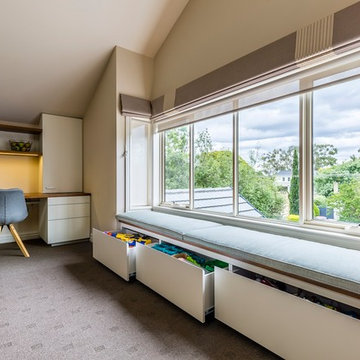
Window seat with storage drawers built into alcove. Three drawers with recessed handles and upholstered cushions for top.
Size: 2.7m wide x 0.5m high x 0.5m deep
Materials: American Oak veneer top with clear satin lacquer finish. Drawers painted Dulux Lime White with 30% gloss finish.
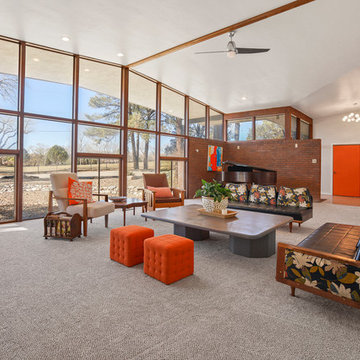
Imagen de salón para visitas abierto vintage extra grande con paredes blancas, moqueta, todas las chimeneas, marco de chimenea de hormigón y suelo beige
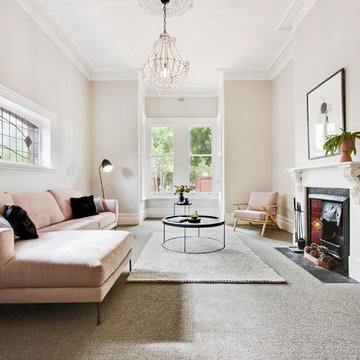
Foto de salón para visitas cerrado nórdico con paredes beige, moqueta, todas las chimeneas y suelo gris
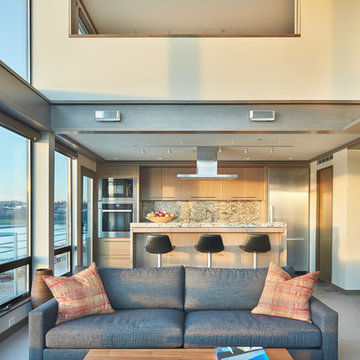
Diseño de salón para visitas abierto contemporáneo pequeño sin televisor con moqueta, chimenea lineal, suelo gris y paredes beige
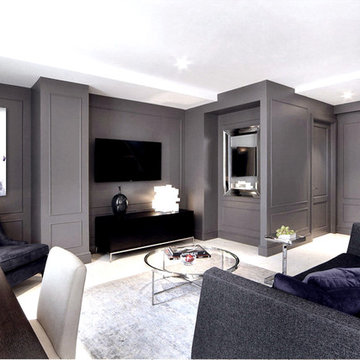
Custom rugs, furnishings, wall coverings and distinctive murals, along with unique architectural millwork, lighting and audio-visual throughout, consolidate the anthology of design ideas, historical references, cultural influences, ancient trades and cutting edge technology.
Approaching each project as a painter, artisan and sculptor, allows Joe Ginsberg to deliver an aesthetic that is guaranteed to remain timeless in our instant age.
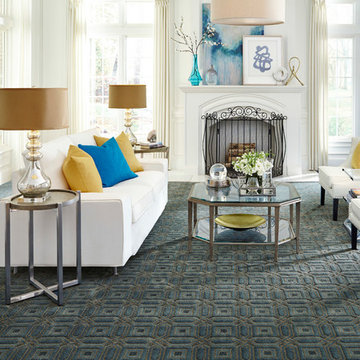
Imagen de salón para visitas abierto actual grande sin televisor con paredes blancas, moqueta, todas las chimeneas, marco de chimenea de yeso y suelo azul
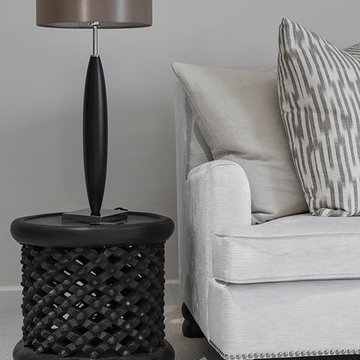
Jonathon Little
Imagen de salón cerrado de tamaño medio con paredes beige, moqueta, televisor colgado en la pared y suelo beige
Imagen de salón cerrado de tamaño medio con paredes beige, moqueta, televisor colgado en la pared y suelo beige
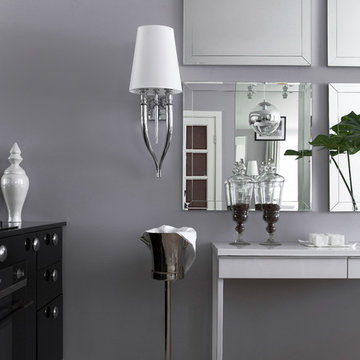
Композиция из четырех зеркал, выполненных под заказ по моим эскизам, зрительно расширяет пространство, исправляет пропорции зала, и имитирует недостающее окно. Роль консоли выполняет стол из ИКЕА.
Фотограф Дмитрий Недыхалов.

Interior Design: Vision Interiors by Visbeen
Builder: J. Peterson Homes
Photographer: Ashley Avila Photography
The best of the past and present meet in this distinguished design. Custom craftsmanship and distinctive detailing give this lakefront residence its vintage flavor while an open and light-filled floor plan clearly mark it as contemporary. With its interesting shingled roof lines, abundant windows with decorative brackets and welcoming porch, the exterior takes in surrounding views while the interior meets and exceeds contemporary expectations of ease and comfort. The main level features almost 3,000 square feet of open living, from the charming entry with multiple window seats and built-in benches to the central 15 by 22-foot kitchen, 22 by 18-foot living room with fireplace and adjacent dining and a relaxing, almost 300-square-foot screened-in porch. Nearby is a private sitting room and a 14 by 15-foot master bedroom with built-ins and a spa-style double-sink bath with a beautiful barrel-vaulted ceiling. The main level also includes a work room and first floor laundry, while the 2,165-square-foot second level includes three bedroom suites, a loft and a separate 966-square-foot guest quarters with private living area, kitchen and bedroom. Rounding out the offerings is the 1,960-square-foot lower level, where you can rest and recuperate in the sauna after a workout in your nearby exercise room. Also featured is a 21 by 18-family room, a 14 by 17-square-foot home theater, and an 11 by 12-foot guest bedroom suite.
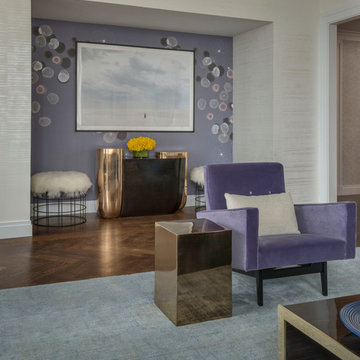
Photo Credit: Peter Margonelli
Ejemplo de salón para visitas abierto minimalista de tamaño medio sin chimenea y televisor con paredes multicolor, moqueta y suelo gris
Ejemplo de salón para visitas abierto minimalista de tamaño medio sin chimenea y televisor con paredes multicolor, moqueta y suelo gris
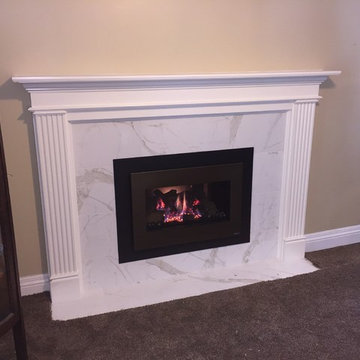
Modelo de salón para visitas cerrado clásico de tamaño medio sin televisor con paredes beige, moqueta, todas las chimeneas, marco de chimenea de piedra y suelo marrón
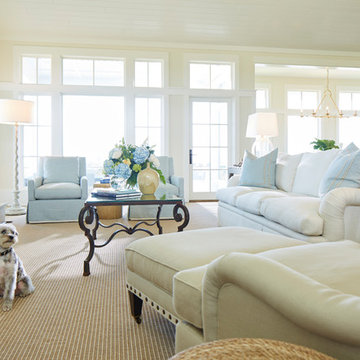
Photographer - Michael Blevins
Imagen de salón abierto costero grande con paredes blancas, moqueta, todas las chimeneas, marco de chimenea de piedra, pared multimedia y suelo beige
Imagen de salón abierto costero grande con paredes blancas, moqueta, todas las chimeneas, marco de chimenea de piedra, pared multimedia y suelo beige
38.624 ideas para salones con suelo de contrachapado y moqueta
9
