582 ideas para salones con suelo de bambú y todas las chimeneas
Filtrar por
Presupuesto
Ordenar por:Popular hoy
121 - 140 de 582 fotos
Artículo 1 de 3
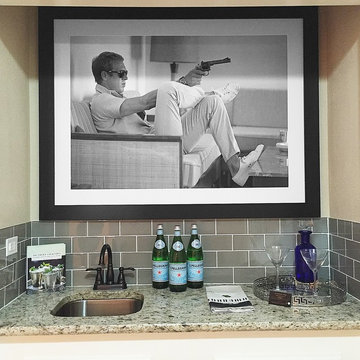
Modelo de salón con barra de bar abierto vintage de tamaño medio con paredes blancas, suelo de bambú, todas las chimeneas, marco de chimenea de piedra y televisor colgado en la pared
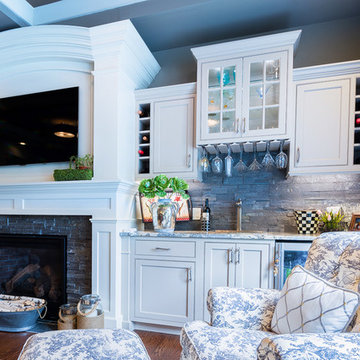
Modelo de salón con barra de bar contemporáneo con paredes grises, suelo de bambú, todas las chimeneas, marco de chimenea de hormigón y televisor colgado en la pared
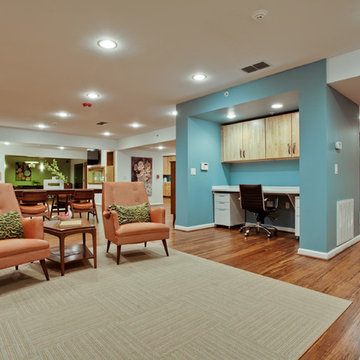
Modelo de salón para visitas abierto retro grande sin televisor con paredes blancas, suelo de bambú, todas las chimeneas y marco de chimenea de ladrillo
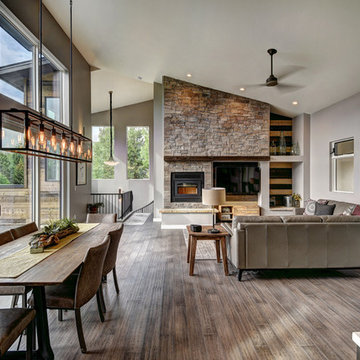
Ejemplo de salón abierto moderno de tamaño medio con televisor colgado en la pared, paredes grises, suelo de bambú, todas las chimeneas, marco de chimenea de piedra y suelo marrón
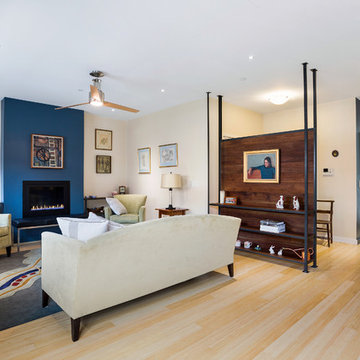
This new project is a sustainable flats concept for Philadelphia. Two single homes in disrepair were removed and replaced with three single-level, house-sized flats that are ideal for entertaining or families. Getting light deep into the space was the central design challenge for this green project and resulted in an open floor-plan as well as an interior courtyard that runs vertically through the core of the property. Making the most of this urban lot, on-site parking and private outdoor spaces were integrated into the rear of the units; secure bike storage is located in the courtyard, with additional unit storage in the basement.
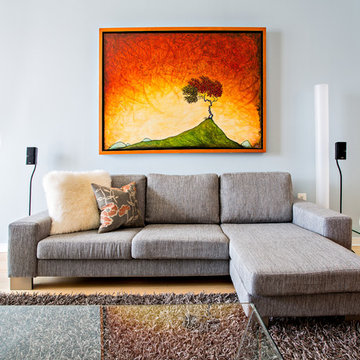
Brian Landis Photography
Foto de salón para visitas tipo loft minimalista de tamaño medio con paredes azules, suelo de bambú, todas las chimeneas, marco de chimenea de baldosas y/o azulejos y televisor colgado en la pared
Foto de salón para visitas tipo loft minimalista de tamaño medio con paredes azules, suelo de bambú, todas las chimeneas, marco de chimenea de baldosas y/o azulejos y televisor colgado en la pared
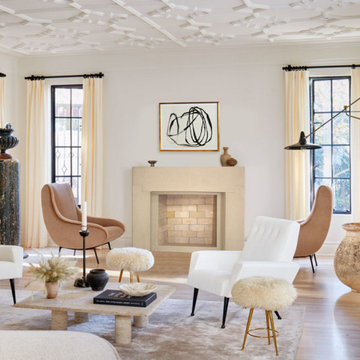
The Crescent, named for its Waning Moon shape, brings the ambiance and allure of the Moon into your home. The Crescent, as the Waning Moon does, inspires self-reflection and rejuvenation.
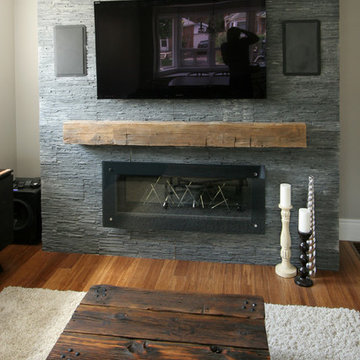
CARBONISED COMPOSITE - Traffic Collection
Imagen de salón abierto contemporáneo con suelo de bambú, todas las chimeneas y marco de chimenea de ladrillo
Imagen de salón abierto contemporáneo con suelo de bambú, todas las chimeneas y marco de chimenea de ladrillo
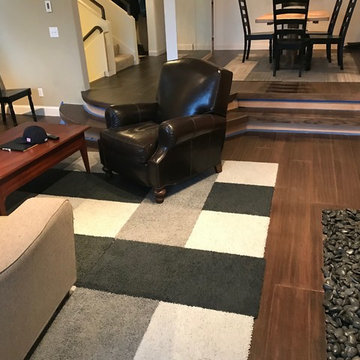
Modelo de salón abierto tradicional de tamaño medio con suelo de bambú, marco de chimenea de madera, suelo marrón, paredes beige, todas las chimeneas y televisor independiente
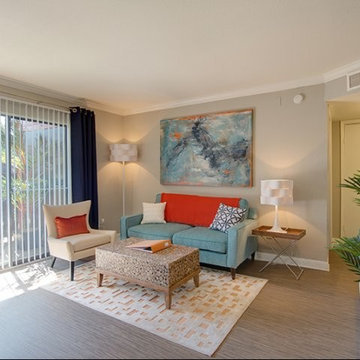
Imagen de salón abierto moderno pequeño con paredes grises, suelo de bambú, todas las chimeneas, marco de chimenea de ladrillo y televisor colgado en la pared
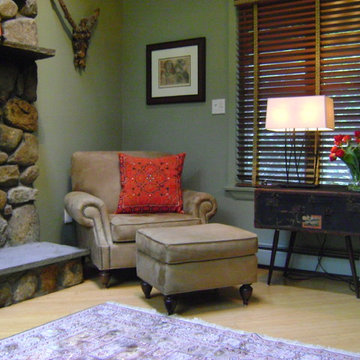
The Trunk end table is something that we had created and contact us for more information
Diseño de salón tipo loft ecléctico de tamaño medio sin televisor con paredes verdes, suelo de bambú, todas las chimeneas y marco de chimenea de piedra
Diseño de salón tipo loft ecléctico de tamaño medio sin televisor con paredes verdes, suelo de bambú, todas las chimeneas y marco de chimenea de piedra
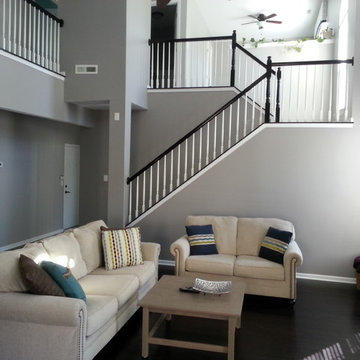
Living room after.
Ejemplo de salón abierto actual grande con paredes grises, suelo de bambú, todas las chimeneas, marco de chimenea de madera y televisor colgado en la pared
Ejemplo de salón abierto actual grande con paredes grises, suelo de bambú, todas las chimeneas, marco de chimenea de madera y televisor colgado en la pared
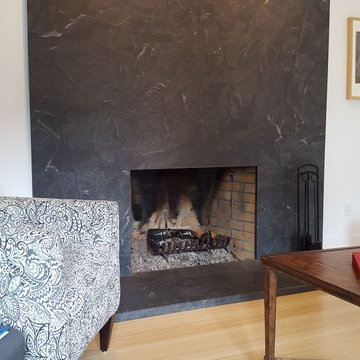
Diseño de salón para visitas abierto tradicional renovado de tamaño medio sin televisor con paredes blancas, todas las chimeneas, marco de chimenea de piedra y suelo de bambú
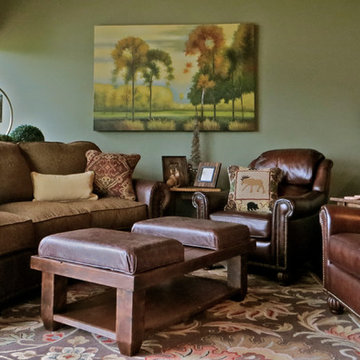
The great room required maximum seating so despite the smaller area, I was able to accommodate 6 seats without conflicting with the view, fireplace or television.
Photo by Sandra J. Curtis, ASID
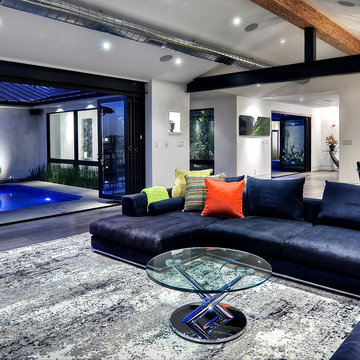
When Irvine designer, Richard Bustos’ client decided to remodel his Orange County 4,900 square foot home into a contemporary space, he immediately thought of Cantoni. His main concern though was based on the assumption that our luxurious modern furnishings came with an equally luxurious price tag. It was only after a visit to our Irvine store, where the client and Richard connected that the client realized our extensive collection of furniture and accessories was well within his reach.
“Richard was very thorough and straight forward as far as pricing,” says the client. "I became very intrigued that he was able to offer high quality products that I was looking for within my budget.”
The next phases of the project involved looking over floor plans and discussing the client’s vision as far as design. The goal was to create a comfortable, yet stylish and modern layout for the client, his wife, and their three kids. In addition to creating a cozy and contemporary space, the client wanted his home to exude a tranquil atmosphere. Drawing most of his inspiration from Houzz, (the leading online platform for home remodeling and design) the client incorporated a Zen-like ambiance through the distressed greyish brown flooring, organic bamboo wall art, and with Richard’s help, earthy wall coverings, found in both the master bedroom and bathroom.
Over the span of approximately two years, Richard helped his client accomplish his vision by selecting pieces of modern furniture that possessed the right colors, earthy tones, and textures so as to complement the home’s pre-existing features.
The first room the duo tackled was the great room, and later continued furnishing the kitchen and master bedroom. Living up to its billing, the great room not only opened up to a breathtaking view of the Newport coast, it also was one great space. Richard decided that the best option to maximize the space would be to break the room into two separate yet distinct areas for living and dining.
While exploring our online collections, the client discovered the Jasper Shag rug in a bold and vibrant green. The grassy green rug paired with the sleek Italian made Montecarlo glass dining table added just the right amount of color and texture to compliment the natural beauty of the bamboo sculpture. The client happily adds, “I’m always receiving complements on the green rug!”
Once the duo had completed the dining area, they worked on furnishing the living area, and later added pieces like the classic Renoir bed to the master bedroom and Crescent Console to the kitchen, which adds both balance and sophistication. The living room, also known as the family room was the central area where Richard’s client and his family would spend quality time. As a fellow family man, Richard understood that that meant creating an inviting space with comfortable and durable pieces of furniture that still possessed a modern flare. The client loved the look and design of the Mercer sectional. With Cantoni’s ability to customize furniture, Richard was able to special order the sectional in a fabric that was both durable and aesthetically pleasing.
Selecting the color scheme for the living room was also greatly influenced by the client’s pre-existing artwork as well as unique distressed floors. Richard recommended adding dark pieces of furniture as seen in the Mercer sectional along with the Viera area rug. He explains, “The darker colors and contrast of the rug’s material worked really well with the distressed wood floor.” Furthermore, the comfortable American Leather Recliner, which was customized in red leather not only maximized the space, but also tied in the client’s picturesque artwork beautifully. The client adds gratefully, “Richard was extremely helpful with color; He was great at seeing if I was taking it too far or not enough.”
It is apparent that Richard and his client made a great team. With the client’s passion for great design and Richard’s design expertise, together they transformed the home into a modern sanctuary. Working with this particular client was a very rewarding experience for Richard. He adds, “My client and his family were so easy and fun to work with. Their enthusiasm, focus, and involvement are what helped me bring their ideas to life. I think we created a unique environment that their entire family can enjoy for many years to come.”
https://www.cantoni.com/project/a-contemporary-sanctuary
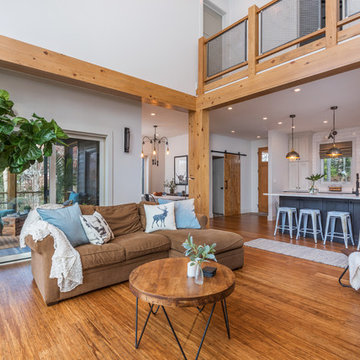
Faux concrete fireplace surround with cypress beams. Custom steel panel for tv mount and handrails, bamboo floors, floor to ceiling windows.
Modelo de salón abierto rural pequeño con paredes blancas, suelo de bambú, todas las chimeneas, marco de chimenea de hormigón, pared multimedia y suelo marrón
Modelo de salón abierto rural pequeño con paredes blancas, suelo de bambú, todas las chimeneas, marco de chimenea de hormigón, pared multimedia y suelo marrón
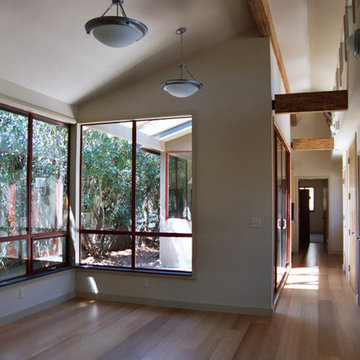
ENRarchitects designed and rebuilt this 975sf, single story Residence, adjacent to Stanford University, as project architect and contractor in collaboration with Topos Architects, Inc. The owner, who hopes to ultimately retire in this home, had built the original home with his father.
Services by ENRarchitects included complete architectural, structural, energy compliance, mechanical, electrical and landscape designs, cost analysis, sub contractor management, material & equipment selection & acquisition and, construction monitoring.
Green/sustainable features: existing site & structure; dense residential neighborhood; close proximity to public transit; reuse existing slab & framing; salvaged framing members; fly ash concrete; engineered wood; recycled content insulation & gypsum board; tankless water heating; hydronic floor heating; low-flow plumbing fixtures; energy efficient lighting fixtures & appliances; abundant clerestory natural lighting & ventilation; bamboo flooring & cabinets; recycled content countertops, window sills, tile & carpet; programmable controls; and porus paving surfaces.
https://www.enrdesign.com/ENR-residential-FacultyHouse.html
http://www.toposarchitects.com/
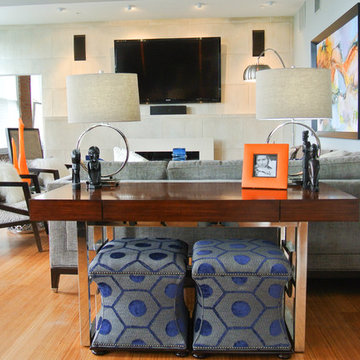
Sometimes you need a place to work on your laptop and watch television at the same time. Perfect solution for this is a sleek desk with s few ottomans underneath. This will also provide you with extra seating when guests arrive.
Photo by Kevin Twitty
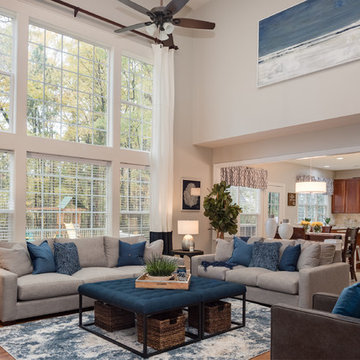
Imagen de salón para visitas abierto tradicional renovado grande con paredes grises, suelo de bambú, todas las chimeneas, marco de chimenea de baldosas y/o azulejos, televisor colgado en la pared y suelo marrón
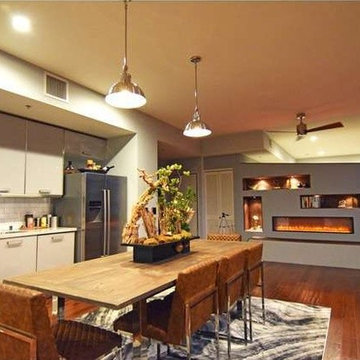
Imagen de salón tipo loft moderno de tamaño medio con paredes grises, suelo de bambú, todas las chimeneas, marco de chimenea de metal y pared multimedia
582 ideas para salones con suelo de bambú y todas las chimeneas
7