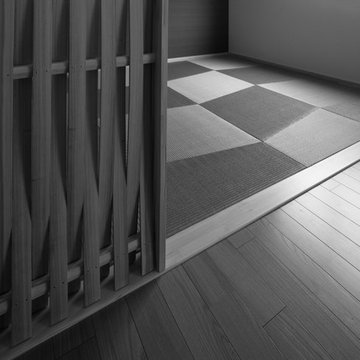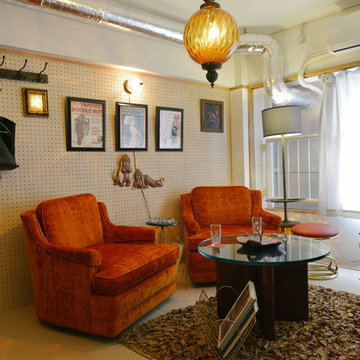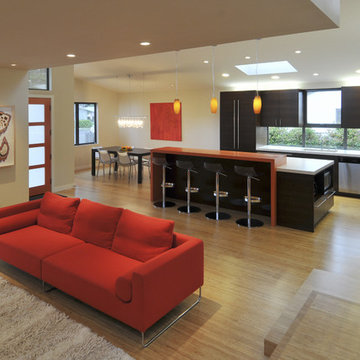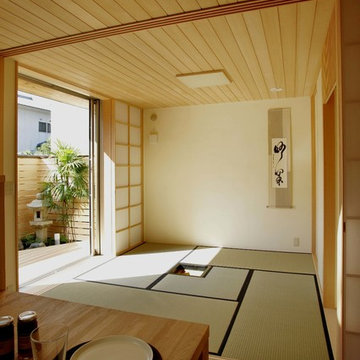2.861 ideas para salones con suelo de bambú y tatami
Filtrar por
Presupuesto
Ordenar por:Popular hoy
161 - 180 de 2861 fotos
Artículo 1 de 3
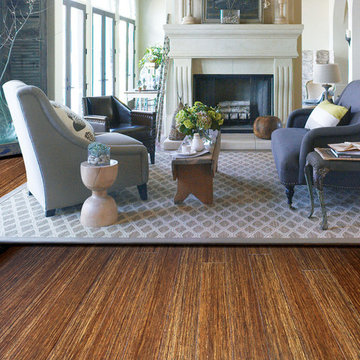
Color: ColorFusion-Crushed-Wheat
Ejemplo de salón para visitas abierto mediterráneo de tamaño medio sin televisor con paredes beige, suelo de bambú, todas las chimeneas y marco de chimenea de piedra
Ejemplo de salón para visitas abierto mediterráneo de tamaño medio sin televisor con paredes beige, suelo de bambú, todas las chimeneas y marco de chimenea de piedra
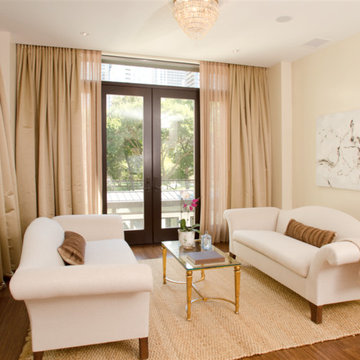
Michael Lipman
Foto de salón cerrado actual pequeño con paredes beige y suelo de bambú
Foto de salón cerrado actual pequeño con paredes beige y suelo de bambú

A light and spacious reading room lined with birch IKEA BILLY bookcases gets a warm upgrade with Walnut Studiolo's St. Johns leather tab pulls.
Photo credit: Erin Berzel Photography
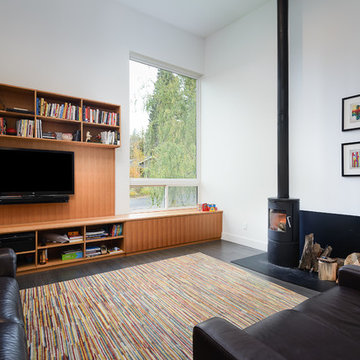
Tosnflies Photography
Diseño de salón abierto actual de tamaño medio con suelo de bambú, estufa de leña, marco de chimenea de metal y televisor colgado en la pared
Diseño de salón abierto actual de tamaño medio con suelo de bambú, estufa de leña, marco de chimenea de metal y televisor colgado en la pared
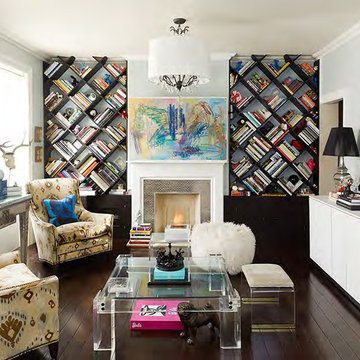
Those black bookshelves were among the first of the renovations. As was the metallic finish on the fireplace. Both showstoppers.
Ejemplo de salón cerrado contemporáneo de tamaño medio con paredes grises y suelo de bambú
Ejemplo de salón cerrado contemporáneo de tamaño medio con paredes grises y suelo de bambú
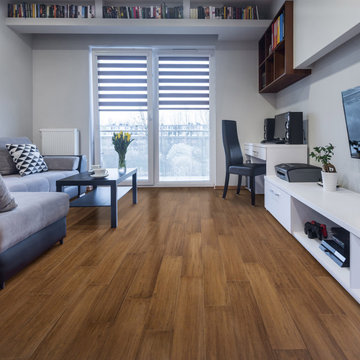
Autumn Hazelnut strand woven bamboo flooring in a contemporary living space and home office. The bamboo flooring is great for all styles of home.
Imagen de salón cerrado actual de tamaño medio con paredes blancas y suelo de bambú
Imagen de salón cerrado actual de tamaño medio con paredes blancas y suelo de bambú

Most of our clients come to us seeking an open concept floor plan, but in this case our client wanted to keep certain areas contained and clearly distinguished in its function. The main floor needed to be transformed into a home office that could welcome clientele yet still feel like a comfortable home during off hours. Adding pocket doors is a great way to achieve a balance between open and closed space. Introducing glass is another way to create the illusion of a window on what would have otherwise been a solid wall plus there is the added bonus for natural light to filter in between the two rooms.
Photographer: Stephani Buchman

Ethan Rohloff Photography
Diseño de salón para visitas abierto rural de tamaño medio sin televisor con paredes blancas y suelo de bambú
Diseño de salón para visitas abierto rural de tamaño medio sin televisor con paredes blancas y suelo de bambú
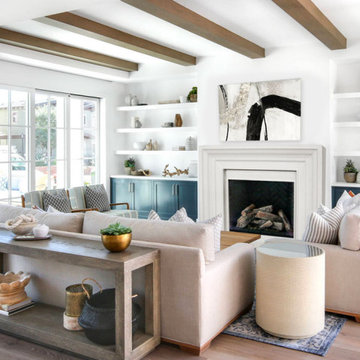
Avant DIY Fireplace Mantel
Striking, clean lines with bold, yet delicate, curves. The Avant is a sophisticated statement that blends the simplistic contemporary style with an elegant and timeless look. A perfect finishing touch to your home
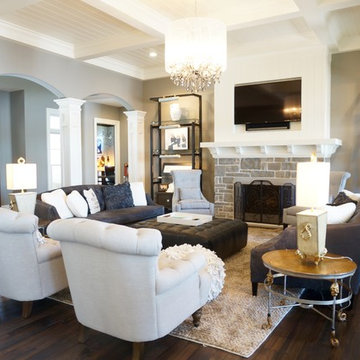
Laura of Pembroke, Inc
Diseño de salón abierto de estilo americano grande con paredes grises, suelo de bambú, todas las chimeneas, marco de chimenea de piedra, televisor colgado en la pared y suelo marrón
Diseño de salón abierto de estilo americano grande con paredes grises, suelo de bambú, todas las chimeneas, marco de chimenea de piedra, televisor colgado en la pared y suelo marrón
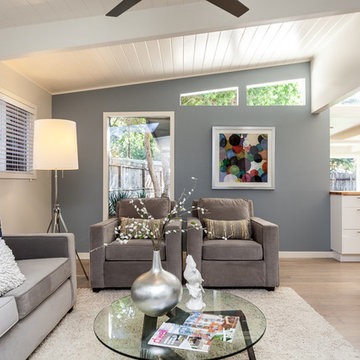
Travis Turner Photography
Ejemplo de salón para visitas cerrado vintage de tamaño medio con paredes azules y suelo de bambú
Ejemplo de salón para visitas cerrado vintage de tamaño medio con paredes azules y suelo de bambú
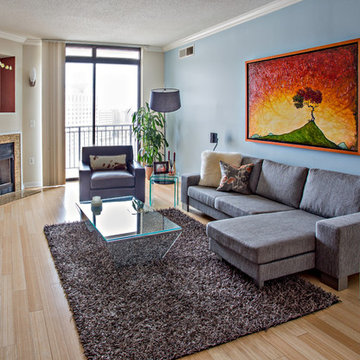
Brian Landis Photography
Modelo de salón para visitas tipo loft minimalista de tamaño medio con paredes azules, suelo de bambú, todas las chimeneas, marco de chimenea de baldosas y/o azulejos y televisor colgado en la pared
Modelo de salón para visitas tipo loft minimalista de tamaño medio con paredes azules, suelo de bambú, todas las chimeneas, marco de chimenea de baldosas y/o azulejos y televisor colgado en la pared
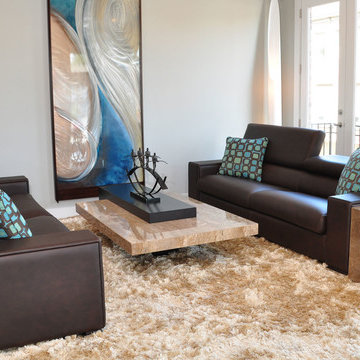
The fact that this home is in a development called Providence now seems perfectly fitting. Chris, the owner, was merely considering the possibility of downsizing from a formal residence outside Atlanta when he happened on the small complex of luxury brownstones under construction in nearby Roswell. “I wandered into The Providence by chance and loved what I saw. The developer, his wife, and the agent were there and discussing how Cantoni was going to finish out one of the units, and so we all started talking,” Chris explains “They asked if I wanted to meet with the designer from Cantoni, and suggested I could customize the home as I saw fit, and that did it for me. I was sold.”
Cantoni was originally approached by Mike and Joy Walsh, of Lehigh Homes, to create a contemporary model home to be featured on the Roswell Woman’s Club home tour. “Since Chris bought the brownstone right after we agreed to do the design work,” Lorna Hunter recalls, “we brought him in on the meetings with the architects to help finalize the layout.” From selecting tile and counter tops, to designing the kitchen and baths, to the furniture, art and even linens—Cantoni was involved with every phase of the project. “This home really represents the complete range of design and staging services we offer at Cantoni,” says Lorna. “Rooms were reconfigured to allow for changes Chris found appealing, and every tile and doorknob was thoughtfully chosen to complete the overall look.”
Chris found an easy rapport with Lorna. “I have always been drawn to contemporary décor,” he explains, “ so Lorna and I hit it off immediately.” Among the custom design ideas the two conceived for the 2,600 sq. ft. 3/3 brownstone: creating a “wing wall” (open on both sides) to form a sitting area adjacent to the guest room
downstairs, removing the elevator to enhance a sense of openness while leaving the 3-story shaft as a unique focal point, and choosing to expand the height of windows on the third level to maximize the flow of natural light.
The Providence is ideally located near quaint shops, great restaurants, jogging trails and a scenic river—not to mention it’s just four miles from Chris’ office. The project represents the breadth and depth of Cantoni’s in-house creative resources, and proves again that GREAT DESIGN IS A WAY OF LIFE.
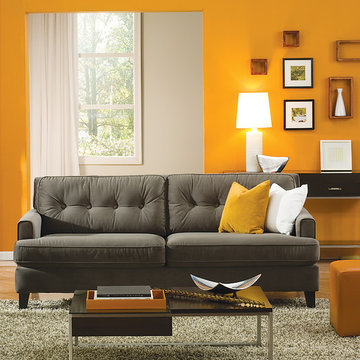
Recliners.LA is a leading distributor of high quality motion, sleeping & reclining furniture and home entertainment furniture. Check out our Palliser Furniture Collection.
Come visit a showroom in Los Angeles and Orange County today or visit us online at https://goo.gl/7Pbnco. (Recliners.LA)
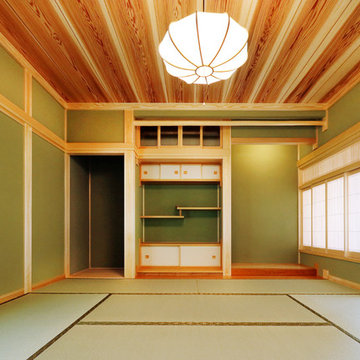
美しい和室。正しい和室。そんな言葉が似あう部屋です。
Modelo de salón de estilo zen con paredes verdes, tatami y suelo verde
Modelo de salón de estilo zen con paredes verdes, tatami y suelo verde
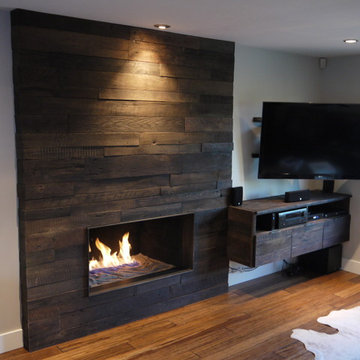
Imagen de salón abierto rural de tamaño medio con paredes blancas, suelo de bambú, todas las chimeneas, marco de chimenea de madera y televisor colgado en la pared
2.861 ideas para salones con suelo de bambú y tatami
9
