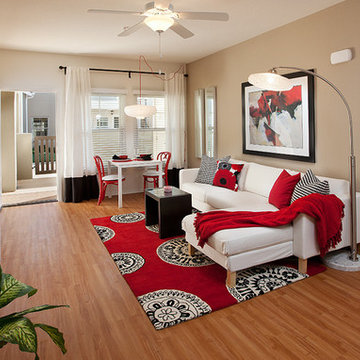4.988 ideas para salones con suelo de bambú y suelo de piedra caliza
Filtrar por
Presupuesto
Ordenar por:Popular hoy
21 - 40 de 4988 fotos
Artículo 1 de 3
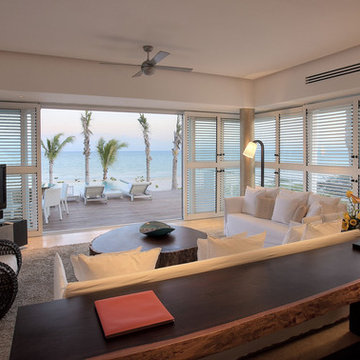
Mandarin Oriental Hotel Riviera Maya - Mexico. Natural Edge Console and Solid Wood Bolacha Coffee Table by Rotsen Furniture. #furniture #design #hospitality #organic
Rotsen Furniture is a U.S. company crafting its furniture, often custom made or customized to customers’ specific requirements, in both the U.S. and Brazil. Rotsen creates furniture that will stand the test of time and fleeting fashion.
This is furniture to cherish for a lifetime and pass on to future generations. In a world with finite resources choosing even a single piece of Rotsen furniture offers an alternative to buying and replacing a succession of mass-produced pieces destined for the landfill.
Each piece is unique and can be customized per client's specifications. For custom orders, please contact us by phone or email at sales@rotsenfurniture.com.
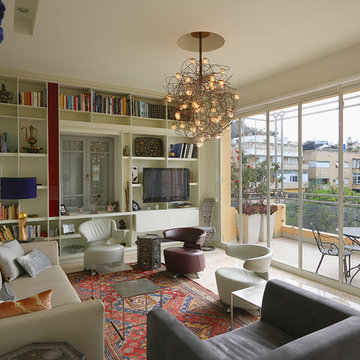
Modelo de biblioteca en casa abierta moderna grande sin chimenea con paredes beige, suelo de piedra caliza y pared multimedia

Ejemplo de salón moderno con chimenea lineal, marco de chimenea de piedra, suelo de bambú y piedra
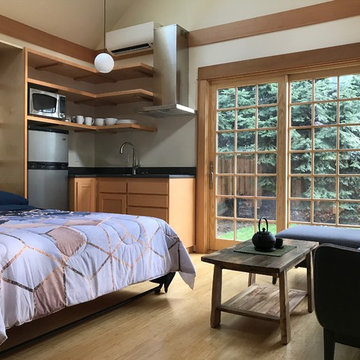
Living/Dining/Kitchen/Bedroom = Studio ADU!
Photo by: Peter Chee Photography
Diseño de salón abierto asiático pequeño con paredes blancas y suelo de bambú
Diseño de salón abierto asiático pequeño con paredes blancas y suelo de bambú

The space was designed to be both formal and relaxed for intimate get-togethers as well as casual family time. The full height windows and transoms fulfill the client’s desire for an abundance of natural light. Chesney’s Contre Coeur interior fireplace metal panel with custom mantel takes center stage in this sophisticated space.
Architecture, Design & Construction by BGD&C
Interior Design by Kaldec Architecture + Design
Exterior Photography: Tony Soluri
Interior Photography: Nathan Kirkman

Gabriel Builders Showroom/Gathering room off functioning kitchen with pewter island. LImestone floors, plaster walls, Douglas Fir beams. Limestone floor extends thru lift and slide doors to outdoor arched porch with gas lanterns and swimming pool. The beautiful limestone mantel is flanked by custom bookcases filled with antique tools.
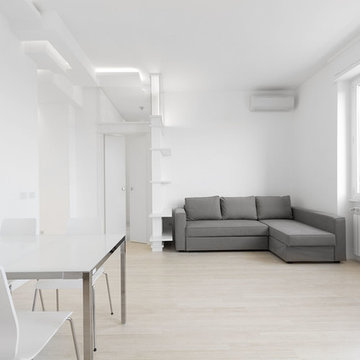
mensole integrate nella parete
Ejemplo de salón abierto y beige contemporáneo extra grande con paredes blancas y suelo de bambú
Ejemplo de salón abierto y beige contemporáneo extra grande con paredes blancas y suelo de bambú

David Hiller
Diseño de salón para visitas abierto actual de tamaño medio sin chimenea con paredes negras, suelo de piedra caliza y pared multimedia
Diseño de salón para visitas abierto actual de tamaño medio sin chimenea con paredes negras, suelo de piedra caliza y pared multimedia

Mark Lohman Photography
Imagen de salón para visitas abierto marinero de tamaño medio con paredes blancas, todas las chimeneas, marco de chimenea de piedra, televisor colgado en la pared, suelo de piedra caliza, suelo beige y alfombra
Imagen de salón para visitas abierto marinero de tamaño medio con paredes blancas, todas las chimeneas, marco de chimenea de piedra, televisor colgado en la pared, suelo de piedra caliza, suelo beige y alfombra
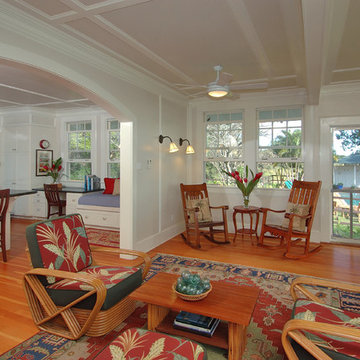
Foto de salón abierto exótico de tamaño medio sin chimenea y televisor con paredes blancas, suelo de bambú y arcos

Foto de salón para visitas abierto nórdico de tamaño medio sin televisor con suelo de piedra caliza, chimeneas suspendidas, paredes beige, marco de chimenea de metal, suelo beige y alfombra
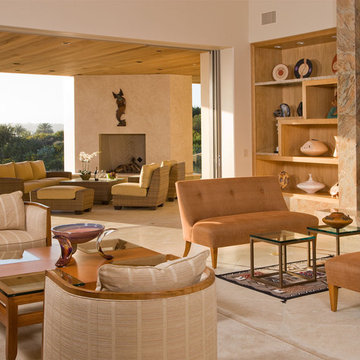
Diseño de salón para visitas cerrado contemporáneo de tamaño medio con paredes beige, suelo de piedra caliza, todas las chimeneas y marco de chimenea de piedra

Detailed view from the main reception room out across the double-height dining space to the rear garden beyond. The timber panelling includes discrete linear LED lighting, creating a warm rhythmic glow across the space during the evening hours.

View from the main reception room out across the double-height dining space to the rear garden beyond. The new staircase linking to the lower ground floor level is striking in its detailing with conceal LED lighting and polished plaster walling.
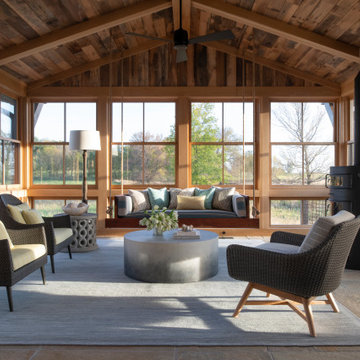
Nestled on 90 acres of peaceful prairie land, this modern rustic home blends indoor and outdoor spaces with natural stone materials and long, beautiful views. Featuring ORIJIN STONE's Westley™ Limestone veneer on both the interior and exterior, as well as our Tupelo™ Limestone interior tile, pool and patio paving.
Architecture: Rehkamp Larson Architects Inc
Builder: Hagstrom Builders
Landscape Architecture: Savanna Designs, Inc
Landscape Install: Landscape Renovations MN
Masonry: Merlin Goble Masonry Inc
Interior Tile Installation: Diamond Edge Tile
Interior Design: Martin Patrick 3
Photography: Scott Amundson Photography

The Formal Living Room is elegant and quiet in its design.
Modelo de salón para visitas abierto contemporáneo extra grande con paredes blancas, suelo de piedra caliza, chimenea de doble cara, marco de chimenea de metal, suelo beige y casetón
Modelo de salón para visitas abierto contemporáneo extra grande con paredes blancas, suelo de piedra caliza, chimenea de doble cara, marco de chimenea de metal, suelo beige y casetón

Formal living room
Diseño de salón con barra de bar abierto actual grande sin televisor con paredes blancas, suelo de piedra caliza, chimenea lineal, marco de chimenea de piedra y suelo gris
Diseño de salón con barra de bar abierto actual grande sin televisor con paredes blancas, suelo de piedra caliza, chimenea lineal, marco de chimenea de piedra y suelo gris

Foto de salón para visitas abierto contemporáneo grande con paredes blancas, suelo de piedra caliza, chimenea lineal, marco de chimenea de piedra, televisor colgado en la pared y suelo blanco
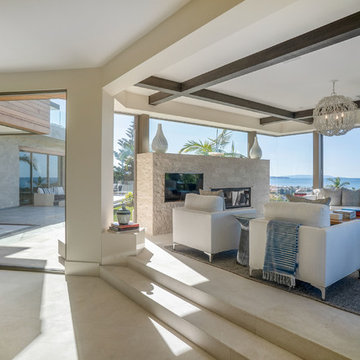
Diseño de salón para visitas abierto contemporáneo grande con paredes blancas, suelo de piedra caliza, todas las chimeneas, marco de chimenea de piedra, televisor colgado en la pared y suelo blanco
4.988 ideas para salones con suelo de bambú y suelo de piedra caliza
2
