2.818 ideas para salones con suelo de bambú y suelo de corcho
Filtrar por
Presupuesto
Ordenar por:Popular hoy
101 - 120 de 2818 fotos
Artículo 1 de 3
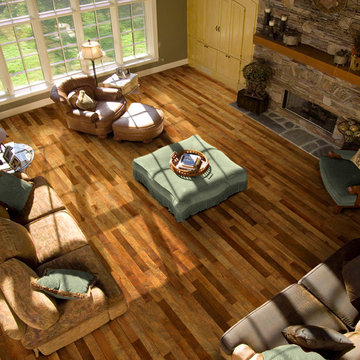
Ejemplo de salón para visitas abierto minimalista grande sin televisor con paredes beige, suelo de bambú, chimenea lineal y marco de chimenea de piedra
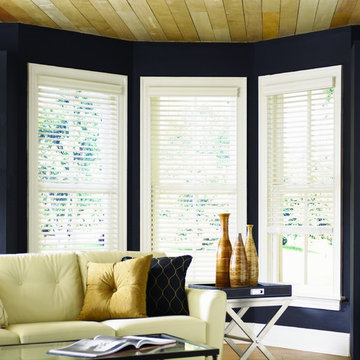
Foto de salón para visitas cerrado ecléctico de tamaño medio sin chimenea y televisor con paredes azules, suelo de bambú y suelo marrón

The starting point for this area was the original 1950's freestanding bar - which we loved! The colours throughout the space and the curves that bounce through the design stop the space feeling rigid.
The addition of the Oak room divider creates a separate space without losing any light.
A gorgeous corner looking out onto the garden.
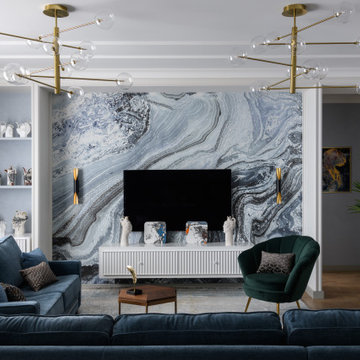
Foto de salón para visitas abierto contemporáneo grande con paredes azules, suelo de corcho, chimenea lineal, marco de chimenea de metal, televisor colgado en la pared y suelo marrón

This mixed-income housing development on six acres in town is adjacent to national forest. Conservation concerns restricted building south of the creek and budgets led to efficient layouts.
All of the units have decks and primary spaces facing south for sun and mountain views; an orientation reflected in the building forms. The seven detached market-rate duplexes along the creek subsidized the deed restricted two- and three-story attached duplexes along the street and west boundary which can be entered through covered access from street and courtyard. This arrangement of the units forms a courtyard and thus unifies them into a single community.
The use of corrugated, galvanized metal and fiber cement board – requiring limited maintenance – references ranch and agricultural buildings. These vernacular references, combined with the arrangement of units, integrate the housing development into the fabric of the region.
A.I.A. Wyoming Chapter Design Award of Citation 2008
Project Year: 2009
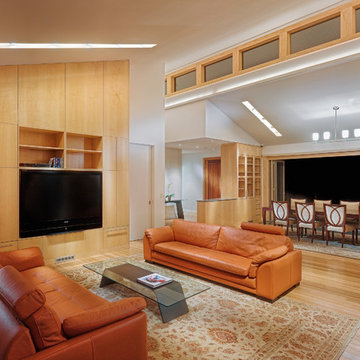
Complete renovation of 1960's ranch style home located in Los Altos. The design is functional modern with many stylish and unique amenities. The new design incorporates more light and views to the outside. Features of the home include vaulted ceilings, a large chef's kitchen with top of the line appliances and a more open floor plan than the original home. Sustainable features of this project include bamboo flooring, solar photovoltaic electric generation, solar hydronic hot water heating for the pool and a high efficiency tankless hot water system for the pool/exercise room.
Photos: Rien van Rijthoven
Architect: Mark Horton
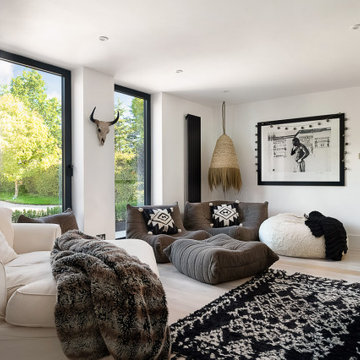
Imagen de salón cerrado minimalista de tamaño medio con paredes blancas, suelo de bambú y suelo marrón
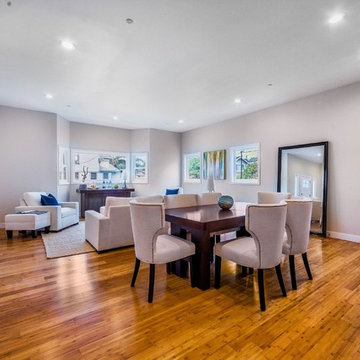
Peterberg Construction, Inc
Main House
Living/Dining Room
Modelo de salón para visitas abierto contemporáneo extra grande con paredes beige y suelo de bambú
Modelo de salón para visitas abierto contemporáneo extra grande con paredes beige y suelo de bambú
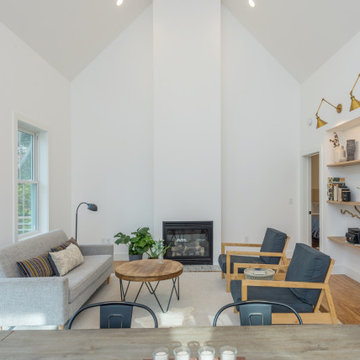
Open floor plan. Dining and living room. Eucalyptus Bamboo flooring, white walls and trim. Large sliding door.
Foto de salón abierto clásico renovado pequeño con paredes blancas, todas las chimeneas, suelo marrón y suelo de bambú
Foto de salón abierto clásico renovado pequeño con paredes blancas, todas las chimeneas, suelo marrón y suelo de bambú

This Tiny Home features Blue stained pine for the ceiling, pine wall boards in white, custom barn door, custom steel work throughout, and modern minimalist window trim.
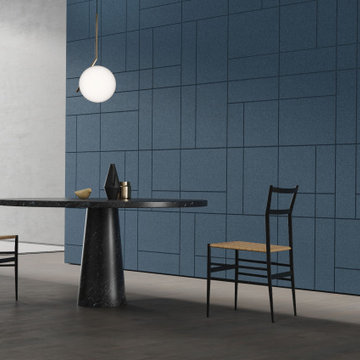
100% post-industrial recycled natural cork
Glued installation
CORKGUARD finished
580 x 580 x 7 mm
Diseño de salón minimalista con paredes azules, suelo de corcho, suelo gris y panelado
Diseño de salón minimalista con paredes azules, suelo de corcho, suelo gris y panelado
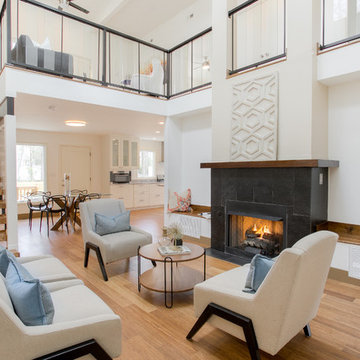
Double height living room with gas fireplace and wide-plank bamboo flooring. The stair is open riser with cables hung from a structural LVL given a distressed look. The benches on either side of fireplace create a cozy reading nook or extra seating.

The great room opens to the lanai with expansive ocean views and a large infinity edge pool. The house was designed in the plantation beach style popular here in the islands. Note the white painted vaulted ceiling, paneled wall detail, grass-cloth wall covering, and built-in bookshelves and window seat reading nook.

Complete overhaul of the common area in this wonderful Arcadia home.
The living room, dining room and kitchen were redone.
The direction was to obtain a contemporary look but to preserve the warmth of a ranch home.
The perfect combination of modern colors such as grays and whites blend and work perfectly together with the abundant amount of wood tones in this design.
The open kitchen is separated from the dining area with a large 10' peninsula with a waterfall finish detail.
Notice the 3 different cabinet colors, the white of the upper cabinets, the Ash gray for the base cabinets and the magnificent olive of the peninsula are proof that you don't have to be afraid of using more than 1 color in your kitchen cabinets.
The kitchen layout includes a secondary sink and a secondary dishwasher! For the busy life style of a modern family.
The fireplace was completely redone with classic materials but in a contemporary layout.
Notice the porcelain slab material on the hearth of the fireplace, the subway tile layout is a modern aligned pattern and the comfortable sitting nook on the side facing the large windows so you can enjoy a good book with a bright view.
The bamboo flooring is continues throughout the house for a combining effect, tying together all the different spaces of the house.
All the finish details and hardware are honed gold finish, gold tones compliment the wooden materials perfectly.

Diseño de salón para visitas abierto actual de tamaño medio con paredes blancas, suelo de bambú, chimenea de doble cara, marco de chimenea de piedra, televisor colgado en la pared y suelo beige
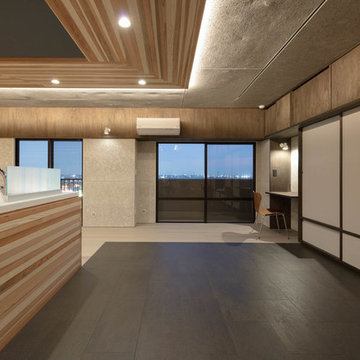
photo by Takumi Ota
Diseño de salón para visitas abierto contemporáneo pequeño con paredes blancas, suelo de corcho, televisor independiente y suelo negro
Diseño de salón para visitas abierto contemporáneo pequeño con paredes blancas, suelo de corcho, televisor independiente y suelo negro
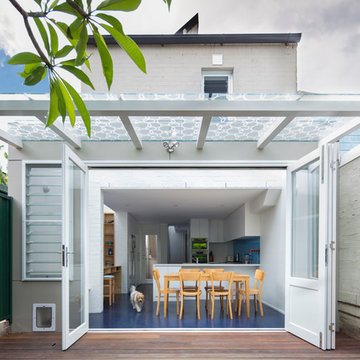
photo: Justin Mackintosh
Modelo de salón abierto contemporáneo pequeño con paredes blancas y suelo de corcho
Modelo de salón abierto contemporáneo pequeño con paredes blancas y suelo de corcho
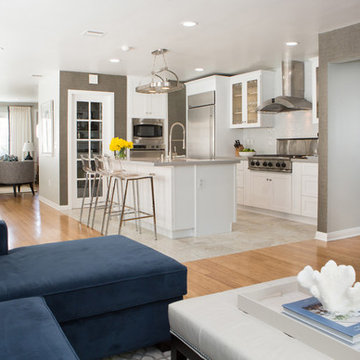
View from the open plan family room, kitchen and living room.
Erika Bierman Photography
Ejemplo de salón abierto tradicional renovado de tamaño medio sin chimenea con paredes grises, suelo de bambú y televisor colgado en la pared
Ejemplo de salón abierto tradicional renovado de tamaño medio sin chimenea con paredes grises, suelo de bambú y televisor colgado en la pared
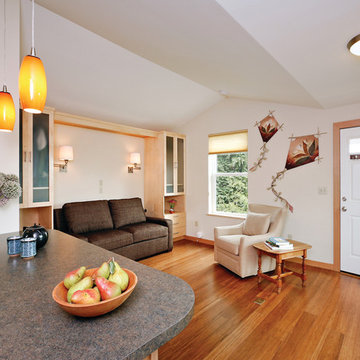
The living room serves as bedroom and visiting area. It has one large south facing window with a territorial view of Mnt. Rainier. Falcon's Nest is saturated with natural light and warmed by the richness of caramelized bamboo flooring. Built in closets at either end of the couch provide room for his and hers storage.
Jim Houston
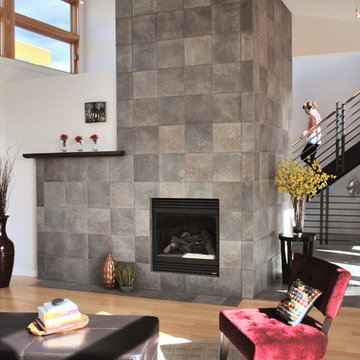
These courtyard duplexes stretch vertically with public spaces on the main level, private spaces on the second, and a third-story perch for reading & dreaming accessed by a spiral staircase. They also live larger by opening the entire kitchen / dining wall to an expansive deck and private courtyard. Embedded in an eclectically modern New Urbanist neighborhood, the exterior features bright colors and a patchwork of complimentary materials.
Photos: Maggie Flickinger
2.818 ideas para salones con suelo de bambú y suelo de corcho
6