240 ideas para salones con suelo de baldosas de porcelana y madera
Filtrar por
Presupuesto
Ordenar por:Popular hoy
21 - 40 de 240 fotos
Artículo 1 de 3
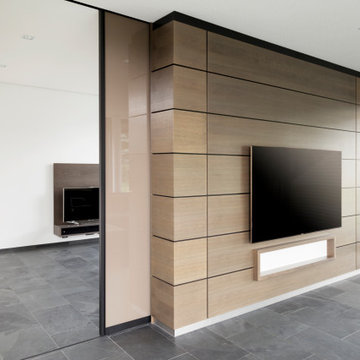
Eine raumhohe Schiebetür trennt das Fernsehzimmer vom Wohnbereich ab. Eine Wandverkleidung bringt einen angenehmen Kontrast in den Raum.
Imagen de salón con rincón musical abierto y gris y blanco minimalista extra grande con paredes blancas, suelo de baldosas de porcelana, televisor colgado en la pared, suelo gris y madera
Imagen de salón con rincón musical abierto y gris y blanco minimalista extra grande con paredes blancas, suelo de baldosas de porcelana, televisor colgado en la pared, suelo gris y madera
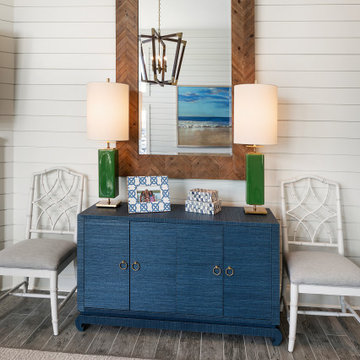
Ejemplo de salón abierto costero pequeño con paredes blancas, suelo de baldosas de porcelana, chimenea de esquina, marco de chimenea de madera, televisor colgado en la pared, suelo gris y madera
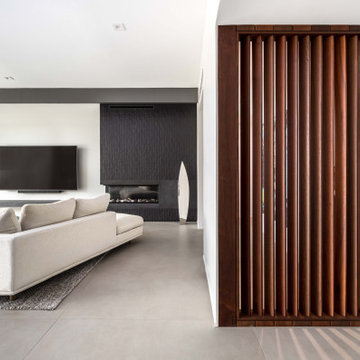
Imagen de salón abierto vintage con paredes grises, suelo de baldosas de porcelana, chimenea de esquina, marco de chimenea de baldosas y/o azulejos, televisor colgado en la pared, suelo gris y madera

The large living/dining room opens to the pool and outdoor entertainment area through a large set of sliding pocket doors. The walnut wall leads from the entry into the main space of the house and conceals the laundry room and garage door. A floor of terrazzo tiles completes the mid-century palette.
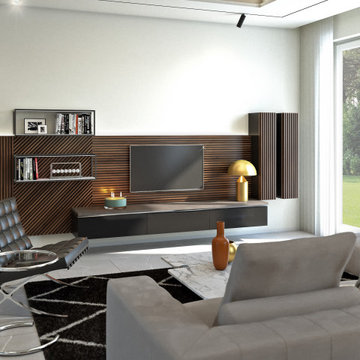
Progetto zona giorno con inserimento di parete in legno di noce a sfondo dell'ambiente.
Divano "Freeman", sedie "Aston Lounge", tavolino "Jacob" di Minotti pavimento in Gres Porcellanato "Badiglio Imperiale" di Casalgrande Padana.
Tavolo "Echo" di Calligaris
Libreria componibile da parete "Graduate" di Molteni (design by Jean Nouvel)
La lampada sopra il tavolo da pranzo è la "Surrey Suspension II" di Luke Lamp & Co.
Lampada da terra e faretti a binario di Flos.
La lampada su mobile TV è la Atollo di Oluce.
Parete giorno realizzata su misura con inserti in noce e mobile laccato nero lucido.

The overall design is Transitional with a nod to Mid-Century Modern & Other Retro-Centric Design Styles
Starting with the foyer entry, Obeche quartered-cut veneer columns, with 1” polished aluminum reveal, the stage is set for an interior that is anything but ordinary.
The foyer also shows a unique inset flooring pattern, combining 24”x24” White Polished porcelain, with insets of 12” x 24” High Gloss Taupe Wood-Look Planks
The open, airy entry leads to a bold, yet playful lounge-like club room; featuring blown glass bubble chandelier, functional bar area with display, and one-of-a-kind layered pattern ceiling detail.

Beautiful and interesting are a perfect combination
Imagen de salón para visitas abierto contemporáneo de tamaño medio con paredes blancas, suelo de baldosas de porcelana, suelo blanco, casetón y madera
Imagen de salón para visitas abierto contemporáneo de tamaño medio con paredes blancas, suelo de baldosas de porcelana, suelo blanco, casetón y madera
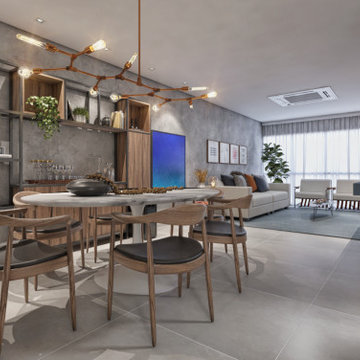
APARTMENT | BA
Gray, wood, and blue are the main colors in the apartment redesign located in Copacabana in Rio de Janeiro. The owner wanted to create a modern atmosphere and have a large room with access to the kitchen, but without it being an open concept completely. Our solution was to create large wooden sliding doors that allowed immediate access to the main living and dining area as well as access to the kitchen. This helped achieve a fully-integrated look between the two spaces, yet can both be sealed off to create a more intimate and private space.
The color palette matches the personality of the owner, and blue was the fundamental color. We chose blue to add a dynamic life to the space as well as tie into the existing art pieces the owner already had.
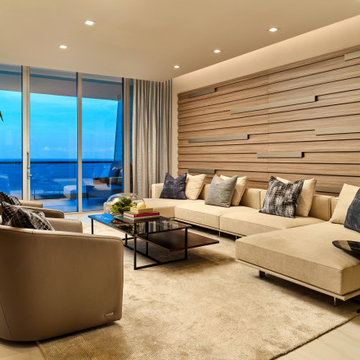
Custom design, wood feature wall. Furniture product of Interiors by Steven G
Ejemplo de salón contemporáneo grande con paredes marrones, suelo de baldosas de porcelana, suelo beige y madera
Ejemplo de salón contemporáneo grande con paredes marrones, suelo de baldosas de porcelana, suelo beige y madera
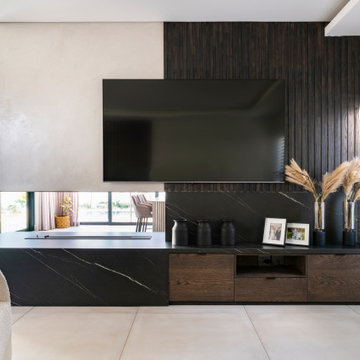
Custom design and installed unit and neolith surround for fireplace to absorb the heat and not damage walls and wood.
Diseño de salón abierto minimalista grande con paredes marrones, suelo de baldosas de porcelana, chimenea lineal, marco de chimenea de piedra, televisor colgado en la pared, suelo blanco, bandeja y madera
Diseño de salón abierto minimalista grande con paredes marrones, suelo de baldosas de porcelana, chimenea lineal, marco de chimenea de piedra, televisor colgado en la pared, suelo blanco, bandeja y madera
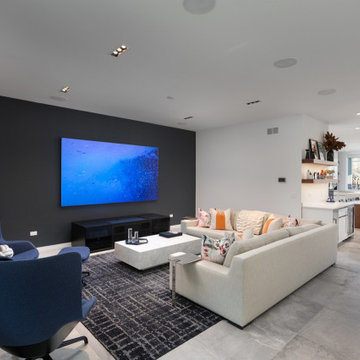
This is the perfect space to entertain and unwind. Easy access to the bar and kitchen. Defined space while remaining open to the rest of the floor.
Photos: Reel Tour Media

Это тот самый частый случай, когда нужно включить что-то из элементов прошлого ремонта и имеющейся мебели заказчиков в новый интерьер. И это "что-то" - пол, облицованный полированным керамогранитом под серый мрамор, лестница с реечным ограждением, двери в современном стиле и мебель с текстурой старого дерева (обеденный стол, комод и витрина) в доме из бруса. А еще ему хотелось интерьер в стиле шале, а ей так не хватает красок лета. И оба супруга принимают активное участие в обсуждении, компромисс найти не так-то просто. Самым непростым решением - было найти место для телевизионной панели 2 метра шириной, т.к. все стены в гостиной - это панорамные окна. Поэтому возвели перегородку, отделяющую пространство кухни-столовой от гостиной. На ней и разместили ТВ со стороны гостиной, зеркало - со стороны кухни-столовой
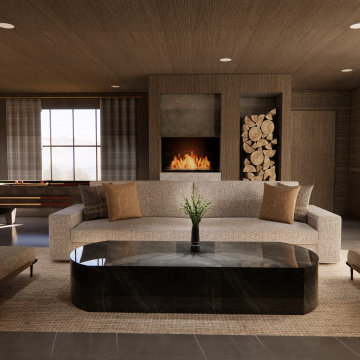
A modern transitional design with a moody twist! Welcome to our entertainment oasis where we've blended elegance and coziness flawlessly. From a stylish wine room, to thrilling games of pool and the warm embrace of our fireplace, it's all about the good times. And, oh, don't miss those stunning custom cabinets.
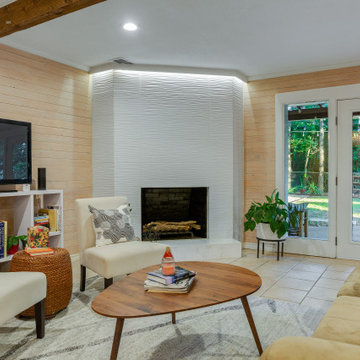
Foto de salón abierto clásico renovado de tamaño medio con suelo de baldosas de porcelana, chimenea de esquina, marco de chimenea de baldosas y/o azulejos, suelo beige y madera
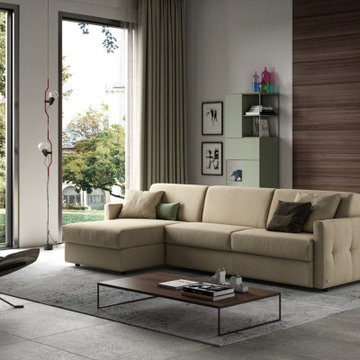
studi di interior styling, attraverso l'uso di colore, texture, materiali
Modelo de salón abierto actual de tamaño medio con suelo gris, madera, paredes beige y suelo de baldosas de porcelana
Modelo de salón abierto actual de tamaño medio con suelo gris, madera, paredes beige y suelo de baldosas de porcelana
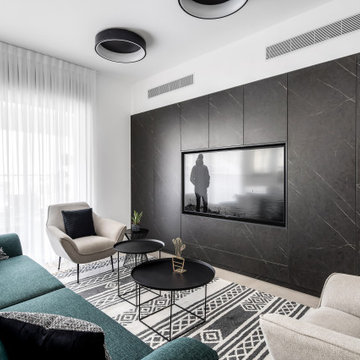
Modelo de salón moderno sin chimenea con paredes negras, suelo de baldosas de porcelana, pared multimedia, suelo gris y madera
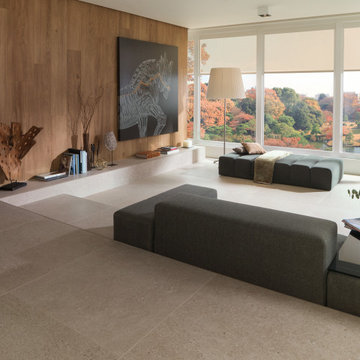
Prada Caliza | Available at Ceramo Tiles
Prada is a sophisticated range inspired by elements of natural limestone and slate.
Foto de salón para visitas actual sin chimenea y televisor con suelo de baldosas de porcelana, suelo beige y madera
Foto de salón para visitas actual sin chimenea y televisor con suelo de baldosas de porcelana, suelo beige y madera

Foto de salón abierto rural grande sin televisor con paredes multicolor, suelo de baldosas de porcelana, todas las chimeneas, marco de chimenea de hormigón, suelo gris, vigas vistas y madera
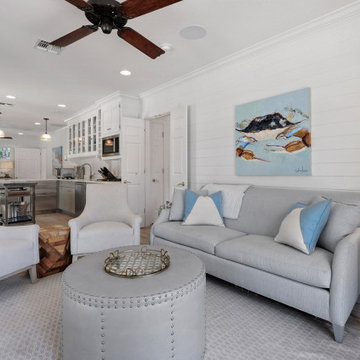
Foto de salón abierto pequeño con paredes blancas, suelo de baldosas de porcelana, televisor en una esquina, suelo beige y madera
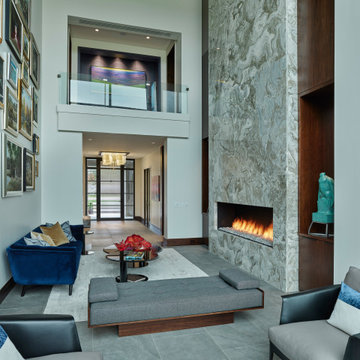
Modelo de salón para visitas cerrado actual grande con paredes blancas, suelo de baldosas de porcelana, chimenea lineal, marco de chimenea de piedra, suelo gris, madera y madera
240 ideas para salones con suelo de baldosas de porcelana y madera
2