4.822 ideas para salones con suelo de baldosas de cerámica y todas las repisas de chimenea
Filtrar por
Presupuesto
Ordenar por:Popular hoy
61 - 80 de 4822 fotos
Artículo 1 de 3
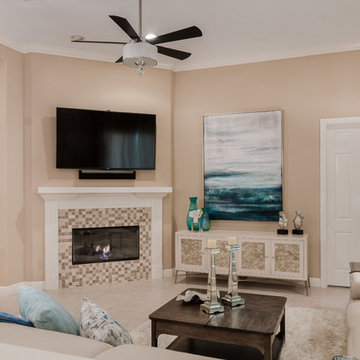
Photos by starkimages
Ejemplo de salón cerrado clásico renovado grande con paredes beige, suelo de baldosas de cerámica, todas las chimeneas, marco de chimenea de baldosas y/o azulejos y televisor colgado en la pared
Ejemplo de salón cerrado clásico renovado grande con paredes beige, suelo de baldosas de cerámica, todas las chimeneas, marco de chimenea de baldosas y/o azulejos y televisor colgado en la pared
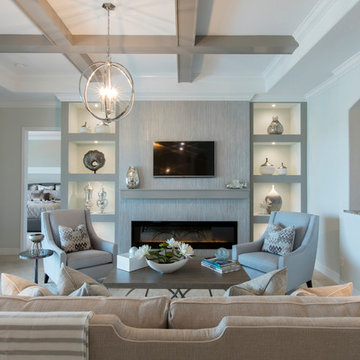
A variety of warm neutral shades combine to create an open and inviting living space. Metal accessories add a bit of glitz and glam to the room. Photo credit: Ed Chappell
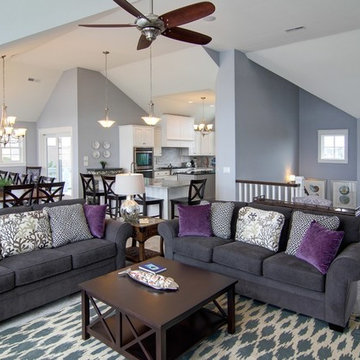
Foto de salón para visitas abierto costero grande con paredes grises, suelo de baldosas de cerámica, todas las chimeneas, marco de chimenea de baldosas y/o azulejos y televisor colgado en la pared
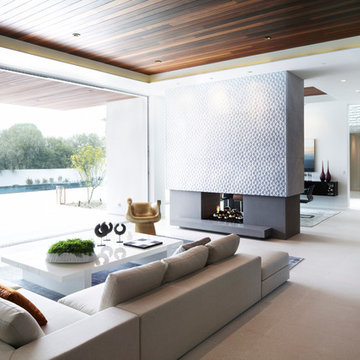
Modelo de salón abierto moderno grande con paredes grises, suelo de baldosas de cerámica, chimenea de doble cara y marco de chimenea de piedra

Red furniture Italian furniture against a white background with black accents always looks elegant!
Designer Debbie Anastassiou - Despina Design.
Cabinetry by Touchwood Interiors
Photography by Pearlin Design & Photography
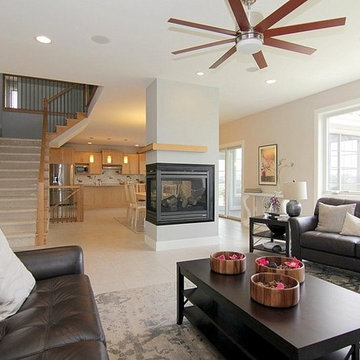
Modelo de salón clásico renovado grande con paredes beige, suelo de baldosas de cerámica, chimenea de doble cara, marco de chimenea de madera y suelo beige
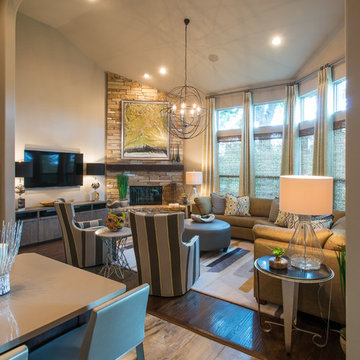
Ejemplo de salón abierto clásico renovado de tamaño medio con paredes grises, suelo de baldosas de cerámica, chimenea de esquina, marco de chimenea de piedra y televisor colgado en la pared
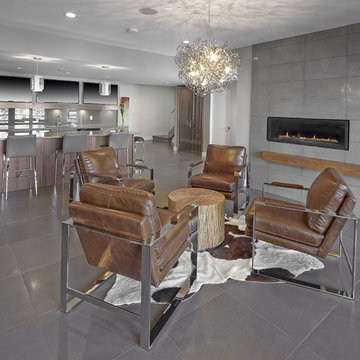
Merle Prosofsky
Foto de salón actual extra grande con paredes grises, chimenea lineal, marco de chimenea de baldosas y/o azulejos y suelo de baldosas de cerámica
Foto de salón actual extra grande con paredes grises, chimenea lineal, marco de chimenea de baldosas y/o azulejos y suelo de baldosas de cerámica
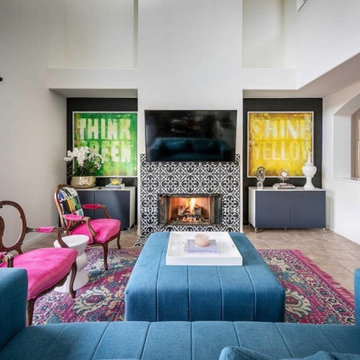
Classic black and white motif with pops of color.
Modelo de salón abierto y abovedado vintage de tamaño medio con paredes blancas, suelo de baldosas de cerámica, todas las chimeneas, marco de chimenea de baldosas y/o azulejos, televisor colgado en la pared y suelo beige
Modelo de salón abierto y abovedado vintage de tamaño medio con paredes blancas, suelo de baldosas de cerámica, todas las chimeneas, marco de chimenea de baldosas y/o azulejos, televisor colgado en la pared y suelo beige
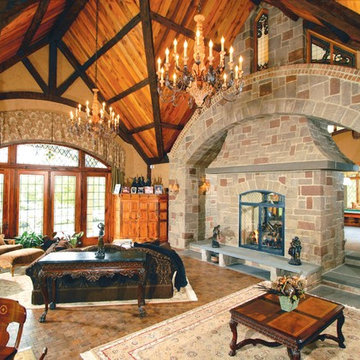
Imagen de salón para visitas cerrado de estilo americano extra grande sin televisor con paredes beige, suelo de baldosas de cerámica, chimenea de doble cara y marco de chimenea de piedra

1200 sqft ADU with covered porches, beams, by fold doors, open floor plan , designer built
Ejemplo de biblioteca en casa abierta campestre de tamaño medio con paredes multicolor, suelo de baldosas de cerámica, estufa de leña, marco de chimenea de piedra, televisor colgado en la pared, suelo multicolor, vigas vistas y boiserie
Ejemplo de biblioteca en casa abierta campestre de tamaño medio con paredes multicolor, suelo de baldosas de cerámica, estufa de leña, marco de chimenea de piedra, televisor colgado en la pared, suelo multicolor, vigas vistas y boiserie
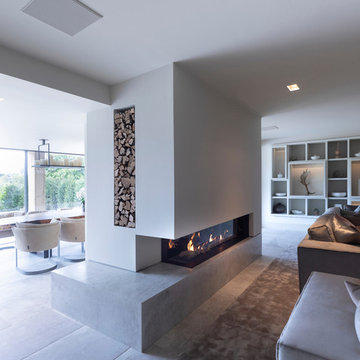
A fabulous lounge / living room space with Janey Butler Interiors style & design throughout. Contemporary Large commissioned artwork reveals at the touch of a Crestron button recessed 85" 4K TV with plastered in invisible speakers. With bespoke furniture and joinery and newly installed contemporary fireplace.

Arredo con mobili sospesi Lago, e boiserie in legno realizzata da falegname su disegno
Foto de biblioteca en casa abierta moderna de tamaño medio con paredes marrones, suelo de baldosas de cerámica, estufa de leña, marco de chimenea de madera, pared multimedia, suelo marrón, bandeja, boiserie y alfombra
Foto de biblioteca en casa abierta moderna de tamaño medio con paredes marrones, suelo de baldosas de cerámica, estufa de leña, marco de chimenea de madera, pared multimedia, suelo marrón, bandeja, boiserie y alfombra

Gorgeous modern single family home with magnificent views.
Modelo de salón abierto contemporáneo de tamaño medio con paredes multicolor, suelo de baldosas de cerámica, chimenea lineal, marco de chimenea de metal, televisor colgado en la pared, suelo beige y madera
Modelo de salón abierto contemporáneo de tamaño medio con paredes multicolor, suelo de baldosas de cerámica, chimenea lineal, marco de chimenea de metal, televisor colgado en la pared, suelo beige y madera
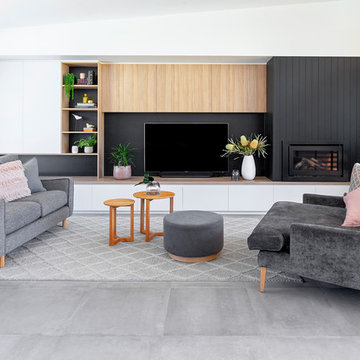
Builder: Clark Homes
Photographer: Chrissie Francis
Stylist: Mel Wilson
Modelo de salón para visitas abierto actual grande con paredes blancas, suelo de baldosas de cerámica, marco de chimenea de madera, televisor colgado en la pared, suelo gris y todas las chimeneas
Modelo de salón para visitas abierto actual grande con paredes blancas, suelo de baldosas de cerámica, marco de chimenea de madera, televisor colgado en la pared, suelo gris y todas las chimeneas
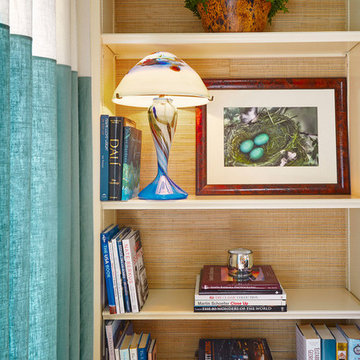
Custom Drapery by JC Licht / Wallpaper (back of bookcase) – Seabrook Eastern Expressions
Ejemplo de salón para visitas abierto ecléctico de tamaño medio con paredes blancas, suelo de baldosas de cerámica, todas las chimeneas, marco de chimenea de ladrillo y televisor colgado en la pared
Ejemplo de salón para visitas abierto ecléctico de tamaño medio con paredes blancas, suelo de baldosas de cerámica, todas las chimeneas, marco de chimenea de ladrillo y televisor colgado en la pared
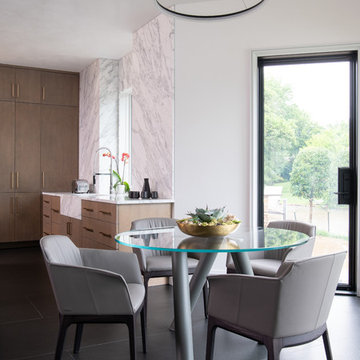
Brad Haines knows a thing or two about building things. The intensely creative and innovative founder of Oklahoma City-based Haines Capital is the driving force behind numerous successful companies including Bank 7 (NASDAQ BSVN), which proudly reported record year-end earnings since going public in September of last year. He has beautifully built, renovated, and personally thumb printed all of his commercial spaces and residences. “Our theory is to keep things sophisticated but comfortable,” Brad says.
That’s the exact approach he took in his personal haven in Nichols Hills, Oklahoma. Painstakingly renovated over the span of two years by Candeleria Foster Design-Build of Oklahoma City, his home boasts museum-white, authentic Venetian plaster walls and ceilings; charcoal tiled flooring; imported marble in the master bath; and a pretty kitchen you’ll want to emulate.
Reminiscent of an edgy luxury hotel, it is a vibe conjured by Cantoni designer Nicole George. “The new remodel plan was all about opening up the space and layering monochromatic color with lots of texture,” says Nicole, who collaborated with Brad on two previous projects. “The color palette is minimal, with charcoal, bone, amber, stone, linen and leather.”
“Sophisticated“Sophisticated“Sophisticated“Sophisticated“Sophisticated
Nicole helped oversee space planning and selection of interior finishes, lighting, furnishings and fine art for the entire 7,000-square-foot home. It is now decked top-to-bottom in pieces sourced from Cantoni, beginning with the custom-ordered console at entry and a pair of Glacier Suspension fixtures over the stairwell. “Every angle in the house is the result of a critical thought process,” Nicole says. “We wanted to make sure each room would be purposeful.”
To that end, “we reintroduced the ‘parlor,’ and also redefined the formal dining area as a bar and drink lounge with enough space for 10 guests to comfortably dine,” Nicole says. Brad’s parlor holds the Swing sectional customized in a silky, soft-hand charcoal leather crafted by prominent Italian leather furnishings company Gamma. Nicole paired it with the Kate swivel chair customized in a light grey leather, the sleek DK writing desk, and the Black & More bar cabinet by Malerba. “Nicole has a special design talent and adapts quickly to what we expect and like,” Brad says.
To create the restaurant-worthy dining space, Nicole brought in a black-satin glass and marble-topped dining table and mohair-velvet chairs, all by Italian maker Gallotti & Radice. Guests can take a post-dinner respite on the adjoining room’s Aston sectional by Gamma.
In the formal living room, Nicole paired Cantoni’s Fashion Affair club chairs with the Black & More cocktail table, and sofas sourced from Désirée, an Italian furniture upholstery company that creates cutting-edge yet comfortable pieces. The color-coordinating kitchen and breakfast area, meanwhile, hold a set of Guapa counter stools in ash grey leather, and the Ray dining table with light-grey leather Cattelan Italia chairs. The expansive loggia also is ideal for entertaining and lounging with the Versa grand sectional, the Ido cocktail table in grey aged walnut and Dolly chairs customized in black nubuck leather. Nicole made most of the design decisions, but, “she took my suggestions seriously and then put me in my place,” Brad says.
She had the master bedroom’s Marlon bed by Gamma customized in a remarkably soft black leather with a matching stitch and paired it with onyx gloss Black & More nightstands. “The furnishings absolutely complement the style,” Brad says. “They are high-quality and have a modern flair, but at the end of the day, are still comfortable and user-friendly.”
The end result is a home Brad not only enjoys, but one that Nicole also finds exceptional. “I honestly love every part of this house,” Nicole says. “Working with Brad is always an adventure but a privilege that I take very seriously, from the beginning of the design process to installation.”
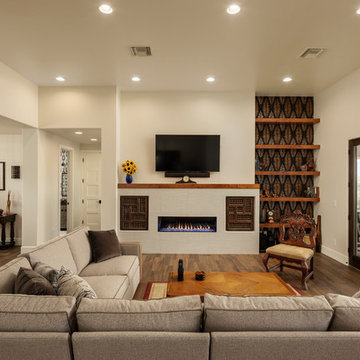
Roehner + Ryan
Foto de salón para visitas abierto de estilo americano de tamaño medio con suelo de baldosas de cerámica, todas las chimeneas, marco de chimenea de baldosas y/o azulejos, televisor colgado en la pared, suelo marrón y paredes blancas
Foto de salón para visitas abierto de estilo americano de tamaño medio con suelo de baldosas de cerámica, todas las chimeneas, marco de chimenea de baldosas y/o azulejos, televisor colgado en la pared, suelo marrón y paredes blancas
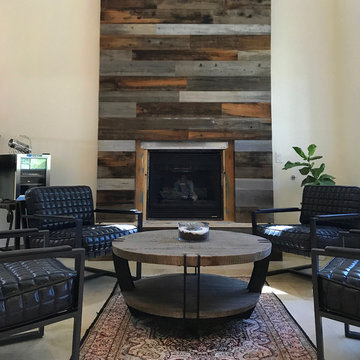
Modelo de salón para visitas cerrado rural de tamaño medio sin televisor con paredes beige, suelo de baldosas de cerámica, todas las chimeneas, marco de chimenea de madera y suelo beige
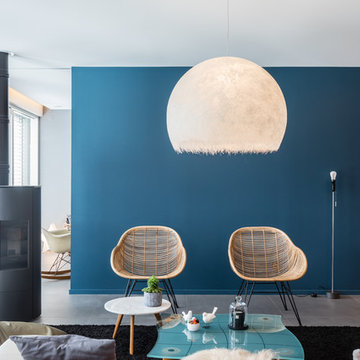
Salon cosy avec cheminée
Ejemplo de biblioteca en casa abierta contemporánea de tamaño medio con paredes azules, suelo de baldosas de cerámica, estufa de leña, marco de chimenea de metal, televisor independiente y suelo gris
Ejemplo de biblioteca en casa abierta contemporánea de tamaño medio con paredes azules, suelo de baldosas de cerámica, estufa de leña, marco de chimenea de metal, televisor independiente y suelo gris
4.822 ideas para salones con suelo de baldosas de cerámica y todas las repisas de chimenea
4