248 ideas para salones con suelo de baldosas de cerámica y marco de chimenea de hormigón
Filtrar por
Presupuesto
Ordenar por:Popular hoy
201 - 220 de 248 fotos
Artículo 1 de 3
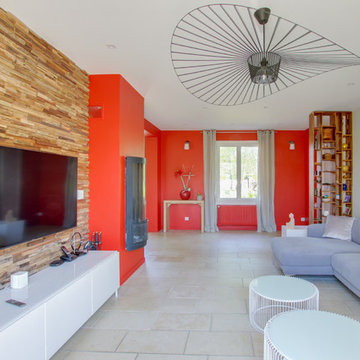
Ejemplo de salón abierto actual de tamaño medio con paredes multicolor, suelo de baldosas de cerámica, estufa de leña, marco de chimenea de hormigón, televisor colgado en la pared y suelo beige
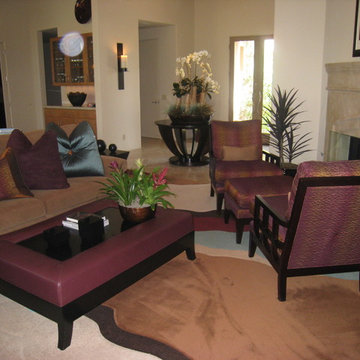
Imagen de salón para visitas abierto actual de tamaño medio con paredes beige, suelo de baldosas de cerámica, todas las chimeneas, marco de chimenea de hormigón y suelo beige
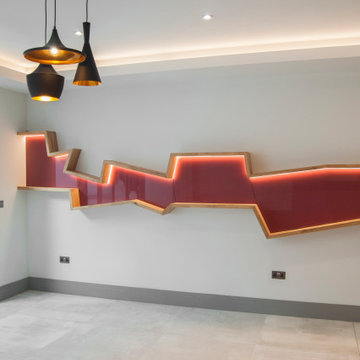
The stairs handrail is transitioning into a Modern Tectonic Wall Shelving. The glass splashback and led mood lights are a connection between the opposite kitchen both in colour and design.
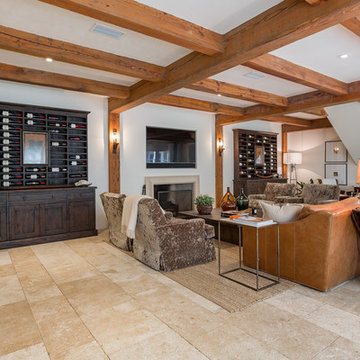
Diseño de salón para visitas abierto tradicional renovado grande con paredes blancas, suelo de baldosas de cerámica, todas las chimeneas, marco de chimenea de hormigón y televisor colgado en la pared
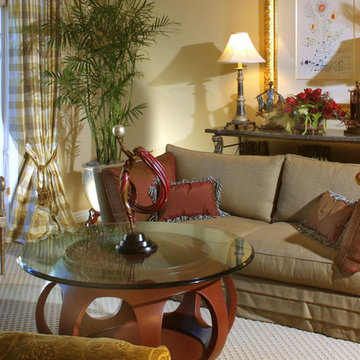
Diseño de salón abierto tradicional con paredes beige, suelo de baldosas de cerámica, todas las chimeneas y marco de chimenea de hormigón
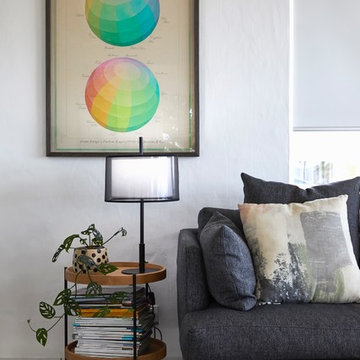
Foto de salón abierto vintage grande con paredes blancas, suelo de baldosas de cerámica, todas las chimeneas, marco de chimenea de hormigón, televisor colgado en la pared y suelo blanco
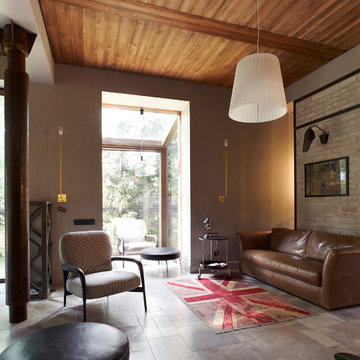
Константин Дубовец
Modelo de biblioteca en casa abierta contemporánea de tamaño medio con paredes grises, suelo de baldosas de cerámica, chimenea de doble cara, marco de chimenea de hormigón y suelo gris
Modelo de biblioteca en casa abierta contemporánea de tamaño medio con paredes grises, suelo de baldosas de cerámica, chimenea de doble cara, marco de chimenea de hormigón y suelo gris
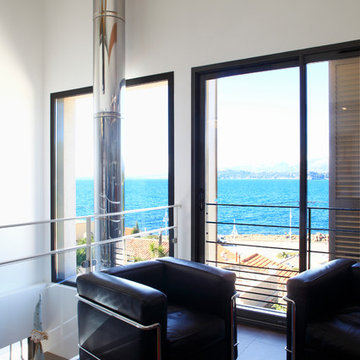
Serge Demailly
Diseño de salón tipo loft actual de tamaño medio con paredes blancas, suelo de baldosas de cerámica, todas las chimeneas, marco de chimenea de hormigón y televisor independiente
Diseño de salón tipo loft actual de tamaño medio con paredes blancas, suelo de baldosas de cerámica, todas las chimeneas, marco de chimenea de hormigón y televisor independiente
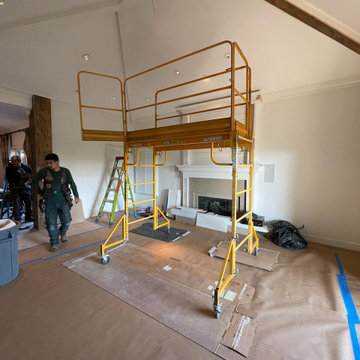
Living Room Before
Ejemplo de salón cerrado y abovedado clásico grande con paredes beige, suelo de baldosas de cerámica, todas las chimeneas, marco de chimenea de hormigón, televisor colgado en la pared y suelo beige
Ejemplo de salón cerrado y abovedado clásico grande con paredes beige, suelo de baldosas de cerámica, todas las chimeneas, marco de chimenea de hormigón, televisor colgado en la pared y suelo beige
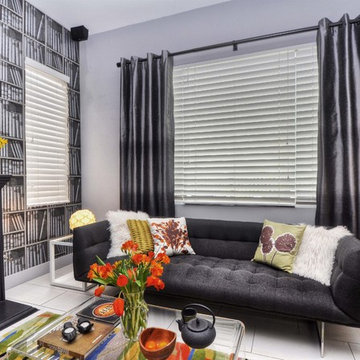
Family room that is anchored by a black fireplace and a fun accent wall that generates an engaging visual. The furniture pieces and light fixtures are clean lined, mid-century modern inspired. The vibrant colors add a sense of playfulness to the overall atmosphere.
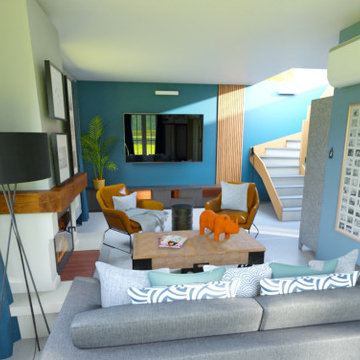
Paula et Guillaume ont acquis une nouvelle maison. Et pour la 2è fois ils ont fait appel à WherDeco. Pour cette grande pièce de vie, ils avaient envie d'espace, de décloisonnement et d'un intérieur qui arrive à mixer bien sûr leur 2 styles : le contemporain pour Guillaume et l'industriel pour Paula. Nous leur avons proposé le forfait Déco qui comprenait un conseil couleurs, des planches d'ambiances, les plans 3D et la shopping list.
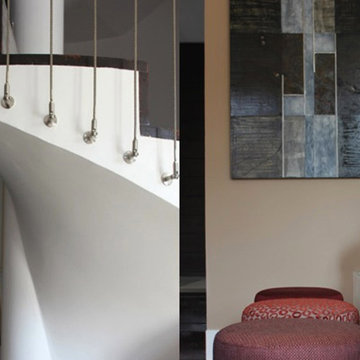
Modelo de salón abierto actual de tamaño medio con paredes blancas, suelo de baldosas de cerámica, todas las chimeneas, marco de chimenea de hormigón y suelo gris
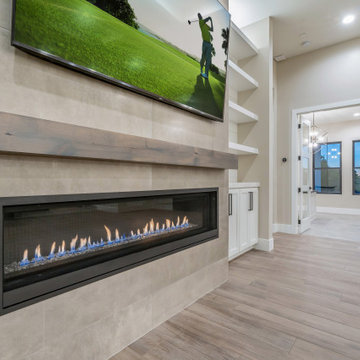
Diseño de salón con barra de bar abierto moderno grande con paredes blancas, suelo de baldosas de cerámica, todas las chimeneas, marco de chimenea de hormigón, pared multimedia, machihembrado y machihembrado
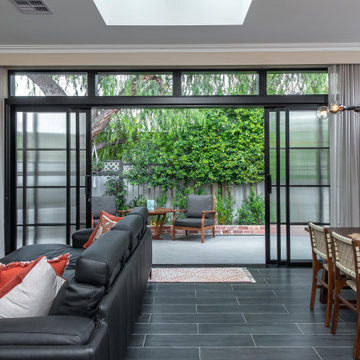
Modelo de salón abierto contemporáneo con paredes beige, suelo de baldosas de cerámica, todas las chimeneas, marco de chimenea de hormigón, televisor colgado en la pared y suelo negro
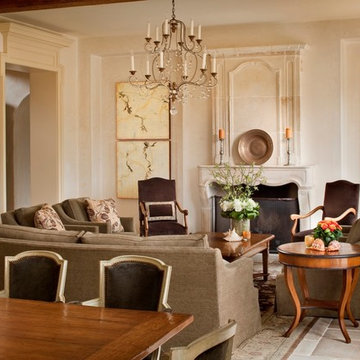
Rick Pharaoh
Foto de salón abierto mediterráneo de tamaño medio sin televisor con paredes beige, todas las chimeneas, suelo de baldosas de cerámica y marco de chimenea de hormigón
Foto de salón abierto mediterráneo de tamaño medio sin televisor con paredes beige, todas las chimeneas, suelo de baldosas de cerámica y marco de chimenea de hormigón
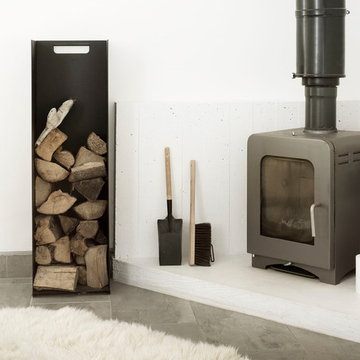
Photography by Richard Chivers https://www.rchivers.co.uk/
Marshall House is an extension to a Grade II listed dwelling in the village of Twyford, near Winchester, Hampshire. The original house dates from the 17th Century, although it had been remodelled and extended during the late 18th Century.
The clients contacted us to explore the potential to extend their home in order to suit their growing family and active lifestyle. Due to the constraints of living in a listed building, they were unsure as to what development possibilities were available. The brief was to replace an existing lean-to and 20th century conservatory with a new extension in a modern, contemporary approach. The design was developed in close consultation with the local authority as well as their historic environment department, in order to respect the existing property and work to achieve a positive planning outcome.
Like many older buildings, the dwelling had been adjusted here and there, and updated at numerous points over time. The interior of the existing property has a charm and a character - in part down to the age of the property, various bits of work over time and the wear and tear of the collective history of its past occupants. These spaces are dark, dimly lit and cosy. They have low ceilings, small windows, little cubby holes and odd corners. Walls are not parallel or perpendicular, there are steps up and down and places where you must watch not to bang your head.
The extension is accessed via a small link portion that provides a clear distinction between the old and new structures. The initial concept is centred on the idea of contrasts. The link aims to have the effect of walking through a portal into a seemingly different dwelling, that is modern, bright, light and airy with clean lines and white walls. However, complementary aspects are also incorporated, such as the strategic placement of windows and roof lights in order to cast light over walls and corners to create little nooks and private views. The overall form of the extension is informed by the awkward shape and uses of the site, resulting in the walls not being parallel in plan and splaying out at different irregular angles.
Externally, timber larch cladding is used as the primary material. This is painted black with a heavy duty barn paint, that is both long lasting and cost effective. The black finish of the extension contrasts with the white painted brickwork at the rear and side of the original house. The external colour palette of both structures is in opposition to the reality of the interior spaces. Although timber cladding is a fairly standard, commonplace material, visual depth and distinction has been created through the articulation of the boards. The inclusion of timber fins changes the way shadows are cast across the external surface during the day. Whilst at night, these are illuminated by external lighting.
A secondary entrance to the house is provided through a concealed door that is finished to match the profile of the cladding. This opens to a boot/utility room, from which a new shower room can be accessed, before proceeding to the new open plan living space and dining area.

Offenes Wohnzimmer mit drehbarem Sofa, Kamin, offener Treppe zur Galerie mit Holzlamellen und einer verspiegelten Wandverkleidung.
Foto de salón para visitas abierto contemporáneo grande con suelo de baldosas de cerámica, estufa de leña, marco de chimenea de hormigón, televisor retractable, suelo negro, vigas vistas y panelado
Foto de salón para visitas abierto contemporáneo grande con suelo de baldosas de cerámica, estufa de leña, marco de chimenea de hormigón, televisor retractable, suelo negro, vigas vistas y panelado
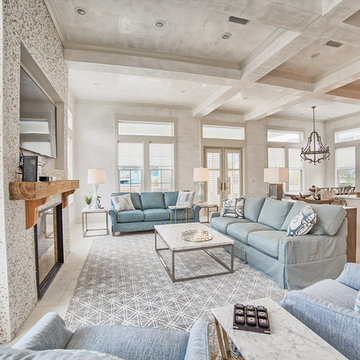
Foto de salón para visitas abierto costero de tamaño medio con paredes grises, suelo de baldosas de cerámica, todas las chimeneas, marco de chimenea de hormigón, televisor colgado en la pared y suelo gris
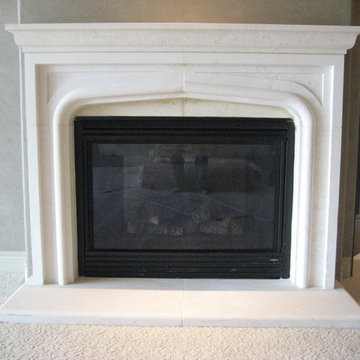
R&W Stone, Inc.
Foto de salón para visitas abierto clásico de tamaño medio sin televisor con paredes grises, suelo de baldosas de cerámica, todas las chimeneas, marco de chimenea de hormigón y suelo blanco
Foto de salón para visitas abierto clásico de tamaño medio sin televisor con paredes grises, suelo de baldosas de cerámica, todas las chimeneas, marco de chimenea de hormigón y suelo blanco
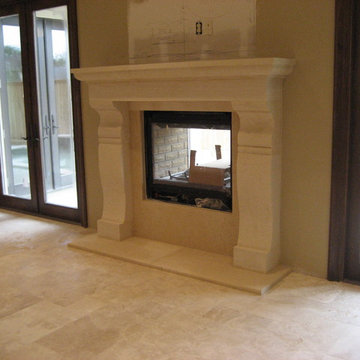
R&W Stone, Inc.
Diseño de salón para visitas abierto mediterráneo de tamaño medio sin televisor con paredes grises, suelo de baldosas de cerámica, todas las chimeneas, marco de chimenea de hormigón y suelo blanco
Diseño de salón para visitas abierto mediterráneo de tamaño medio sin televisor con paredes grises, suelo de baldosas de cerámica, todas las chimeneas, marco de chimenea de hormigón y suelo blanco
248 ideas para salones con suelo de baldosas de cerámica y marco de chimenea de hormigón
11