1.751 ideas para salones con suelo blanco
Filtrar por
Presupuesto
Ordenar por:Popular hoy
101 - 120 de 1751 fotos
Artículo 1 de 3
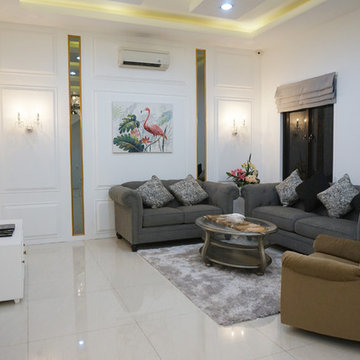
Ejemplo de salón con barra de bar abierto tradicional de tamaño medio sin chimenea con paredes blancas, suelo de baldosas de cerámica, televisor colgado en la pared y suelo blanco
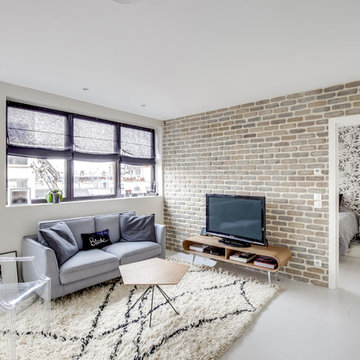
Le style :
Jouant la simplicité et l’épure, cet appartement réussi à donner un style loft new-yorkais dépaysant en plein Paris. Des matières cosy et douces apportées par les tapis, stores et plaids ainsi que des touches de cuivre pour les luminaires et la décoration donnent à l’ensemble de ce petit appartement, un style contemporain, clair et féminin.
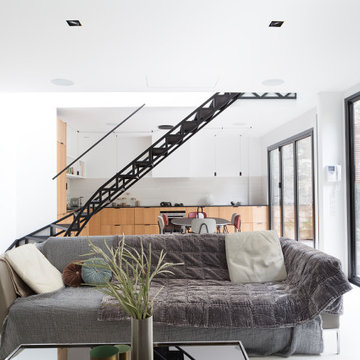
Modelo de salón con rincón musical abierto contemporáneo de tamaño medio con paredes beige, suelo de cemento, televisor retractable y suelo blanco

Ejemplo de salón abierto tradicional de tamaño medio sin chimenea con paredes azules, suelo de baldosas de cerámica, televisor independiente y suelo blanco
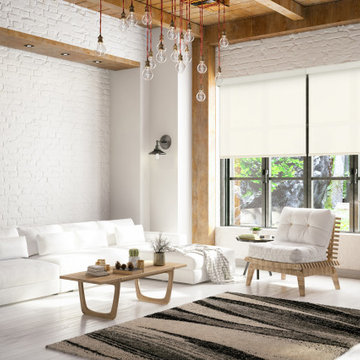
Vertilux has more than 200 fabric collections with over 1,500 references. Our fabrics have been designed for indoor and outdoor applications, for any level of privacy and visibility. Vertilux offers decorative fabrics with plain, sheer, screen, printed, jacquard and many other design

This gem of a home was designed by homeowner/architect Eric Vollmer. It is nestled in a traditional neighborhood with a deep yard and views to the east and west. Strategic window placement captures light and frames views while providing privacy from the next door neighbors. The second floor maximizes the volumes created by the roofline in vaulted spaces and loft areas. Four skylights illuminate the ‘Nordic Modern’ finishes and bring daylight deep into the house and the stairwell with interior openings that frame connections between the spaces. The skylights are also operable with remote controls and blinds to control heat, light and air supply.
Unique details abound! Metal details in the railings and door jambs, a paneled door flush in a paneled wall, flared openings. Floating shelves and flush transitions. The main bathroom has a ‘wet room’ with the tub tucked under a skylight enclosed with the shower.
This is a Structural Insulated Panel home with closed cell foam insulation in the roof cavity. The on-demand water heater does double duty providing hot water as well as heat to the home via a high velocity duct and HRV system.
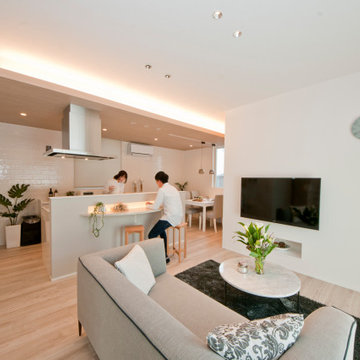
ダイニングとリビングのの天井高に差をつけて、間接照明を設置。照明による天井高さまでフルに使える空間ですっきり。カウンターでご主人との会話も弾む
Imagen de salón con barra de bar abierto minimalista de tamaño medio con paredes blancas, suelo de madera clara, suelo blanco, papel pintado, papel pintado y televisor colgado en la pared
Imagen de salón con barra de bar abierto minimalista de tamaño medio con paredes blancas, suelo de madera clara, suelo blanco, papel pintado, papel pintado y televisor colgado en la pared
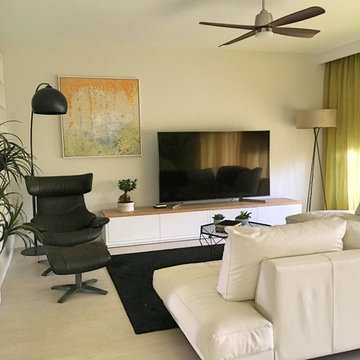
Modelo de salón moderno grande sin chimenea con paredes beige, suelo de madera clara y suelo blanco
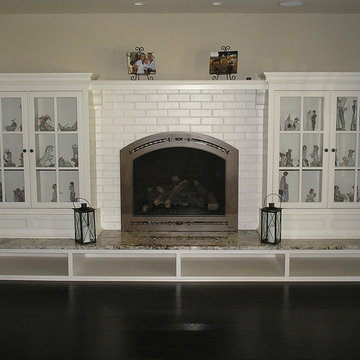
Imagen de salón para visitas cerrado tradicional de tamaño medio sin televisor con paredes beige, suelo de madera oscura, todas las chimeneas, marco de chimenea de ladrillo y suelo blanco
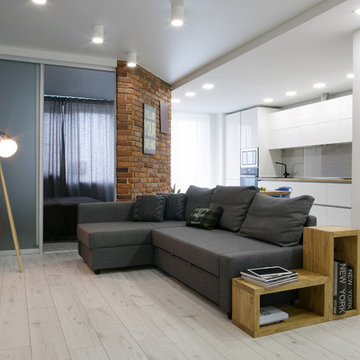
Авторы проекта: Карякина Виктория и Карнаухова Диана
Фото: Инна Каблукова
Imagen de salón para visitas abierto actual de tamaño medio con paredes blancas, suelo de madera clara, televisor colgado en la pared y suelo blanco
Imagen de salón para visitas abierto actual de tamaño medio con paredes blancas, suelo de madera clara, televisor colgado en la pared y suelo blanco
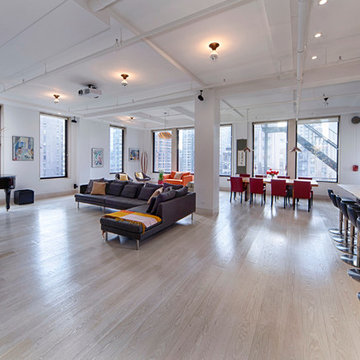
Modelo de salón abierto minimalista de tamaño medio sin chimenea y televisor con paredes blancas, suelo de madera clara, marco de chimenea de metal y suelo blanco
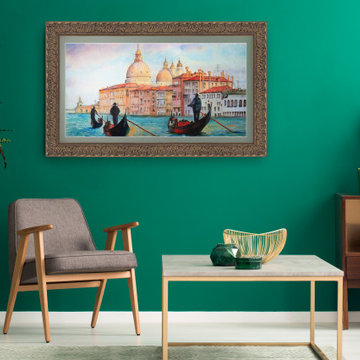
Shown here is our Tuscan Gold style frame on a Samsung The Frame television. Affordably priced from $399 and specially made for Samsung The Frame TVs.
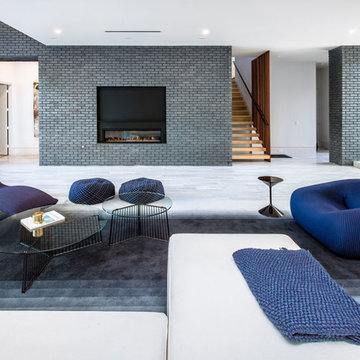
Diseño de salón abierto minimalista grande con paredes blancas, suelo de mármol, chimenea lineal, marco de chimenea de ladrillo, televisor retractable y suelo blanco
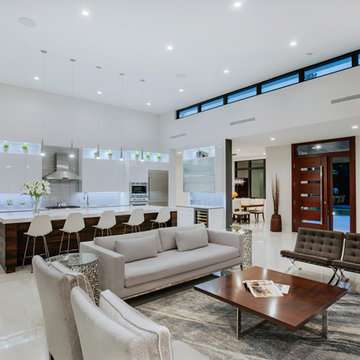
Photographer: Ryan Gamma
Imagen de salón abierto moderno de tamaño medio con paredes blancas, suelo de baldosas de porcelana, chimenea lineal, televisor colgado en la pared y suelo blanco
Imagen de salón abierto moderno de tamaño medio con paredes blancas, suelo de baldosas de porcelana, chimenea lineal, televisor colgado en la pared y suelo blanco
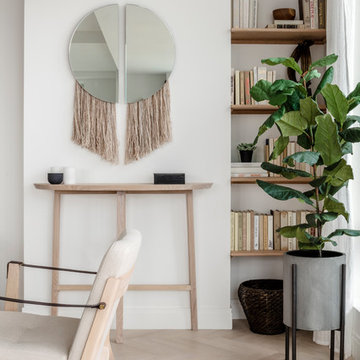
Kris Tamborello
Diseño de salón abierto escandinavo de tamaño medio con suelo de madera clara y suelo blanco
Diseño de salón abierto escandinavo de tamaño medio con suelo de madera clara y suelo blanco
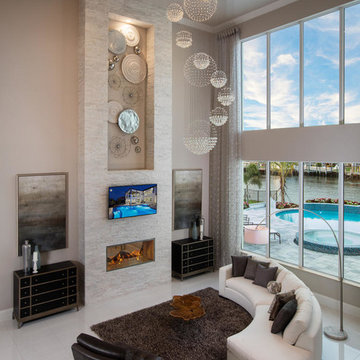
Diseño de salón abierto actual grande con paredes grises, suelo de baldosas de porcelana, chimenea de doble cara, marco de chimenea de piedra, pared multimedia y suelo blanco
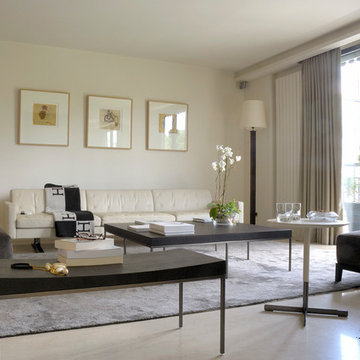
Diseño de salón para visitas cerrado minimalista grande con paredes blancas y suelo blanco
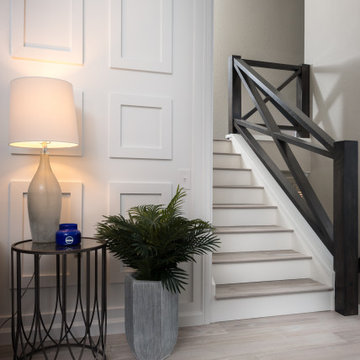
Living room with white shaker cabinets and natural stone bricks around the Fireplace. While Wood looking porcelain tile.
Remodeled by Europe Construction
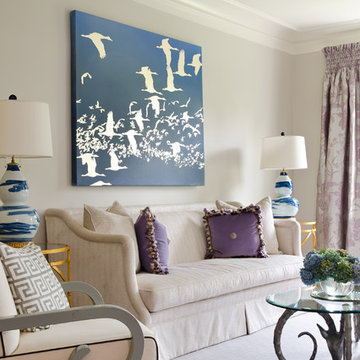
Diseño de salón para visitas cerrado tradicional renovado de tamaño medio sin chimenea y televisor con paredes blancas, suelo de madera clara y suelo blanco
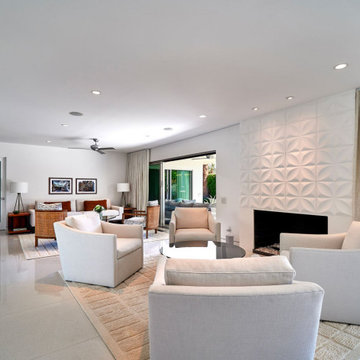
The photo in the link showcases an open living space with a modern and sleek design. The flooring is a light-colored porcelain tile, and a large area rug in shades of beige adds softness and warmth to the space. The walls are painted a crisp white, creating a clean and minimalist backdrop. On the wall behind the seating, there is a large fireplace focal point. The room is well-lit with a combination of natural light from large windows and modern light fixtures. In the center of the room, there is a Kul Grilles floor register cover, which is a modern and stylish way to cover air vents. Overall, the space has a cohesive and contemporary design, with a focus on clean lines, neutral colors, and unique design elements.
1.751 ideas para salones con suelo blanco
6