1.515 ideas para salones con suelo beige y vigas vistas
Filtrar por
Presupuesto
Ordenar por:Popular hoy
21 - 40 de 1515 fotos
Artículo 1 de 3

The soaring ceiling height of the living areas of this warehouse-inspired house
Diseño de salón abierto industrial de tamaño medio con paredes blancas, suelo de madera clara, estufa de leña, suelo beige, vigas vistas y madera
Diseño de salón abierto industrial de tamaño medio con paredes blancas, suelo de madera clara, estufa de leña, suelo beige, vigas vistas y madera
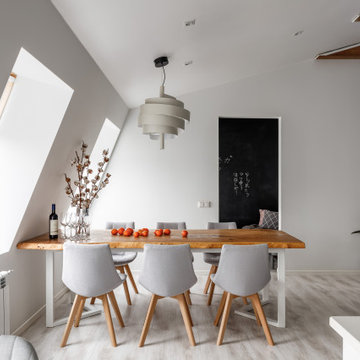
Зона гостиной и столовой.
Вместо телевизора установили проектор, который проецирует на белую стену (без экрана).
Несущие потолочные балки отделали деревянными панелями.
Обеденный стол выполнен из слэба натурального дерева и вмещает до 8 персон.
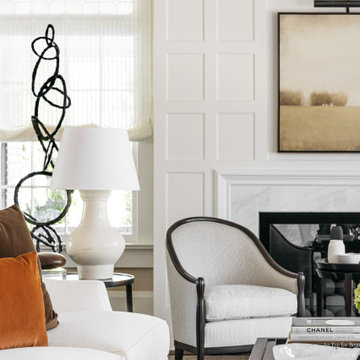
Ejemplo de salón para visitas cerrado clásico renovado grande sin televisor con paredes beige, moqueta, todas las chimeneas, marco de chimenea de piedra, suelo beige, vigas vistas y papel pintado
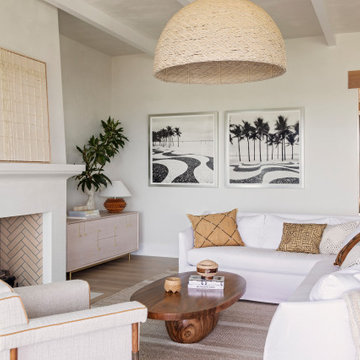
Foto de salón abierto costero extra grande con paredes blancas, suelo de madera clara, todas las chimeneas, marco de chimenea de yeso, televisor colgado en la pared, suelo beige y vigas vistas
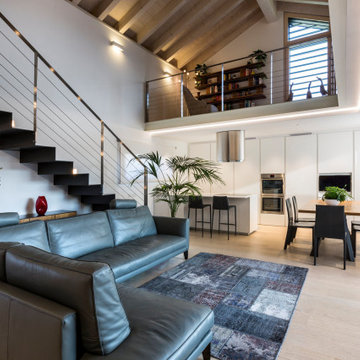
Modelo de salón abierto y abovedado contemporáneo con paredes blancas, suelo de madera clara, suelo beige, vigas vistas y madera

Our clients wanted the ultimate modern farmhouse custom dream home. They found property in the Santa Rosa Valley with an existing house on 3 ½ acres. They could envision a new home with a pool, a barn, and a place to raise horses. JRP and the clients went all in, sparing no expense. Thus, the old house was demolished and the couple’s dream home began to come to fruition.
The result is a simple, contemporary layout with ample light thanks to the open floor plan. When it comes to a modern farmhouse aesthetic, it’s all about neutral hues, wood accents, and furniture with clean lines. Every room is thoughtfully crafted with its own personality. Yet still reflects a bit of that farmhouse charm.
Their considerable-sized kitchen is a union of rustic warmth and industrial simplicity. The all-white shaker cabinetry and subway backsplash light up the room. All white everything complimented by warm wood flooring and matte black fixtures. The stunning custom Raw Urth reclaimed steel hood is also a star focal point in this gorgeous space. Not to mention the wet bar area with its unique open shelves above not one, but two integrated wine chillers. It’s also thoughtfully positioned next to the large pantry with a farmhouse style staple: a sliding barn door.
The master bathroom is relaxation at its finest. Monochromatic colors and a pop of pattern on the floor lend a fashionable look to this private retreat. Matte black finishes stand out against a stark white backsplash, complement charcoal veins in the marble looking countertop, and is cohesive with the entire look. The matte black shower units really add a dramatic finish to this luxurious large walk-in shower.
Photographer: Andrew - OpenHouse VC

The living room features a crisp, painted brick fireplace and transom windows for maximum light and view. The vaulted ceiling elevates the space, with symmetrical halls opening off to bedroom areas. Rear doors open out to the patio.
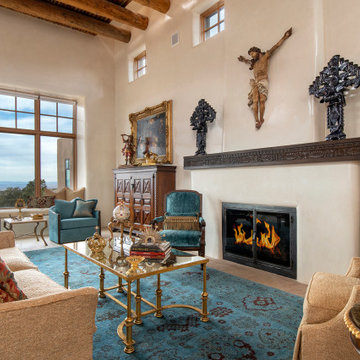
Ejemplo de salón abierto clásico con paredes beige, suelo de baldosas de cerámica, todas las chimeneas, marco de chimenea de yeso, suelo beige y vigas vistas
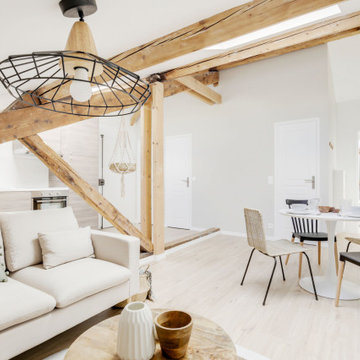
Pour ce projet la conception à été totale, les combles de cet immeuble des années 60 n'avaient jamais été habités. Nous avons pu y implanter deux spacieux appartements de type 2 en y optimisant l'agencement des pièces mansardés.
Tout le potentiel et le charme de cet espace à été révélé grâce aux poutres de la charpente, laissées apparentes après avoir été soigneusement rénovées.

The three-level Mediterranean revival home started as a 1930s summer cottage that expanded downward and upward over time. We used a clean, crisp white wall plaster with bronze hardware throughout the interiors to give the house continuity. A neutral color palette and minimalist furnishings create a sense of calm restraint. Subtle and nuanced textures and variations in tints add visual interest. The stair risers from the living room to the primary suite are hand-painted terra cotta tile in gray and off-white. We used the same tile resource in the kitchen for the island's toe kick.
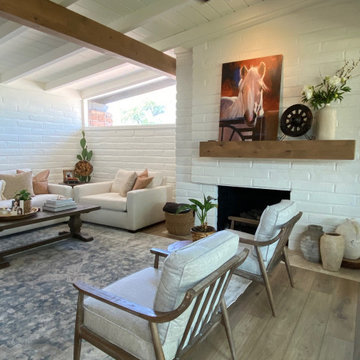
Imagen de salón cerrado campestre de tamaño medio sin televisor con paredes blancas, suelo vinílico, todas las chimeneas, marco de chimenea de ladrillo, suelo beige y vigas vistas
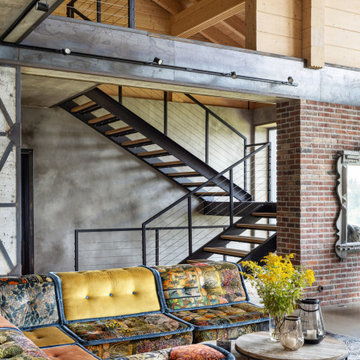
Ejemplo de salón tipo loft urbano grande con paredes grises, suelo de madera en tonos medios, chimenea lineal, marco de chimenea de metal, televisor colgado en la pared, suelo beige, vigas vistas y ladrillo
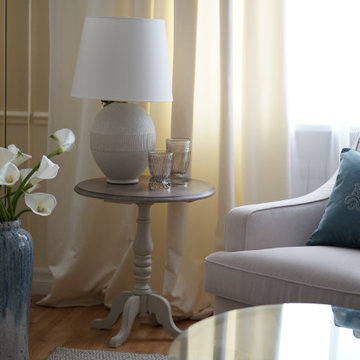
Imagen de biblioteca en casa beige y blanca tradicional de tamaño medio con paredes beige, suelo de madera clara, todas las chimeneas, televisor colgado en la pared, suelo beige y vigas vistas

Little River Cabin AirBnb
Ejemplo de salón tipo loft vintage de tamaño medio con paredes beige, suelo de contrachapado, estufa de leña, televisor en una esquina, suelo beige, vigas vistas y madera
Ejemplo de salón tipo loft vintage de tamaño medio con paredes beige, suelo de contrachapado, estufa de leña, televisor en una esquina, suelo beige, vigas vistas y madera
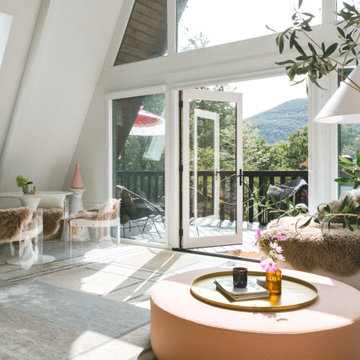
Imagen de salón vintage de tamaño medio con paredes blancas, suelo de madera clara, todas las chimeneas, marco de chimenea de piedra, suelo beige y vigas vistas

Foto de salón para visitas abierto actual de tamaño medio sin chimenea con paredes blancas, suelo laminado, televisor colgado en la pared, suelo beige, papel pintado y vigas vistas

Imagen de salón tipo loft industrial grande con paredes grises, suelo de madera en tonos medios, chimenea lineal, marco de chimenea de metal, televisor colgado en la pared, suelo beige, vigas vistas y ladrillo

Imagen de biblioteca en casa abierta moderna de tamaño medio con paredes blancas, suelo de piedra caliza, estufa de leña, suelo beige, vigas vistas y panelado

Our clients wanted the ultimate modern farmhouse custom dream home. They found property in the Santa Rosa Valley with an existing house on 3 ½ acres. They could envision a new home with a pool, a barn, and a place to raise horses. JRP and the clients went all in, sparing no expense. Thus, the old house was demolished and the couple’s dream home began to come to fruition.
The result is a simple, contemporary layout with ample light thanks to the open floor plan. When it comes to a modern farmhouse aesthetic, it’s all about neutral hues, wood accents, and furniture with clean lines. Every room is thoughtfully crafted with its own personality. Yet still reflects a bit of that farmhouse charm.
Their considerable-sized kitchen is a union of rustic warmth and industrial simplicity. The all-white shaker cabinetry and subway backsplash light up the room. All white everything complimented by warm wood flooring and matte black fixtures. The stunning custom Raw Urth reclaimed steel hood is also a star focal point in this gorgeous space. Not to mention the wet bar area with its unique open shelves above not one, but two integrated wine chillers. It’s also thoughtfully positioned next to the large pantry with a farmhouse style staple: a sliding barn door.
The master bathroom is relaxation at its finest. Monochromatic colors and a pop of pattern on the floor lend a fashionable look to this private retreat. Matte black finishes stand out against a stark white backsplash, complement charcoal veins in the marble looking countertop, and is cohesive with the entire look. The matte black shower units really add a dramatic finish to this luxurious large walk-in shower.
Photographer: Andrew - OpenHouse VC

Diseño de biblioteca en casa contemporánea de tamaño medio con paredes beige, televisor colgado en la pared, suelo beige, suelo de madera clara y vigas vistas
1.515 ideas para salones con suelo beige y vigas vistas
2