Salones
Filtrar por
Presupuesto
Ordenar por:Popular hoy
101 - 120 de 5162 fotos
Artículo 1 de 3

Foto de salón con barra de bar abierto y abovedado tradicional renovado grande con paredes blancas, suelo de madera clara, televisor colgado en la pared, suelo beige y boiserie
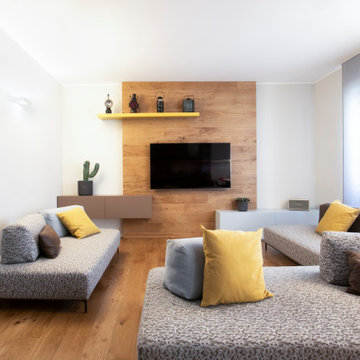
Soggiorno
Foto de salón abierto moderno grande con paredes grises, suelo de madera clara, televisor colgado en la pared, suelo beige y madera
Foto de salón abierto moderno grande con paredes grises, suelo de madera clara, televisor colgado en la pared, suelo beige y madera

Дизайн-проект реализован Архитектором-Дизайнером Екатериной Ялалтыновой. Комплектация и декорирование - Бюро9.
Ejemplo de salón con rincón musical cerrado tradicional renovado de tamaño medio sin chimenea con paredes beige, suelo de baldosas de porcelana, pared multimedia, suelo beige, bandeja y panelado
Ejemplo de salón con rincón musical cerrado tradicional renovado de tamaño medio sin chimenea con paredes beige, suelo de baldosas de porcelana, pared multimedia, suelo beige, bandeja y panelado
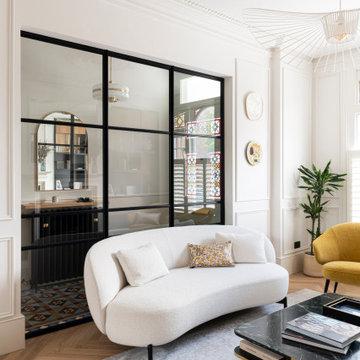
Imagen de salón para visitas cerrado actual grande con paredes beige, suelo de madera clara, chimenea lineal, marco de chimenea de piedra, televisor colgado en la pared, suelo beige y panelado
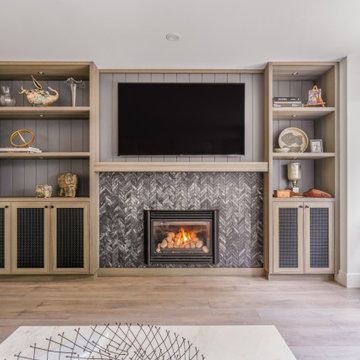
Diseño de salón para visitas cerrado actual de tamaño medio con paredes grises, suelo de madera clara, marco de chimenea de baldosas y/o azulejos, suelo beige, machihembrado, todas las chimeneas y pared multimedia
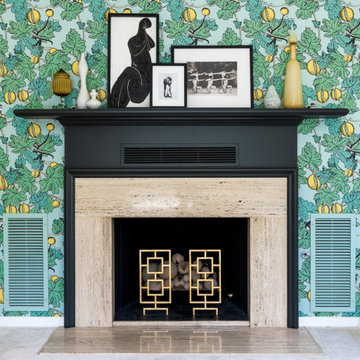
Diseño de salón vintage con todas las chimeneas, marco de chimenea de piedra, suelo beige y papel pintado
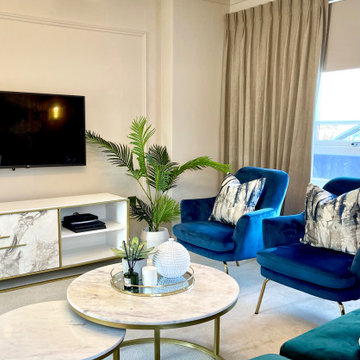
Modelo de salón para visitas cerrado moderno de tamaño medio con paredes beige, moqueta, televisor colgado en la pared, suelo beige, panelado y cortinas
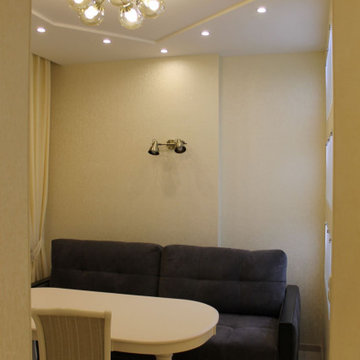
Помните, как сказке про Золушку: "Жаль, королевство маленькое, развернуться мне негде". Вот что-то такое чувствует женщина, глядя на маленькую гостиную.
Но нет нерешаемых проблем. И даже если ваша гостиная является "большой комнатой" только по названию, в ней можно разместить все необходимое.
Больше света!
Это касается и светлых оттенков в интерьере, и освещения. Добавьте точечные источники света, встраиваемые светильники, бра. А естественный свет из окон должен отражаться от светлой мебели и стен.
Зеркала
А также зеркальные поверхности. Отлично множат свет и расширяют пространство. Интересное решение - зеркало, встроенное в нишу в стене. Комната будет казаться больше из-за отражения.
Обман зрения
Видели крутые картинки из интернета, которые создают эффект движения? На одну стену можно наклеить обои с перспективой: дорога вдаль, веранда, улица. И вот уже комната не так и мала.
Легкая мебель
С дизайном квартиры покончено, теперь приступаем к обстановке. Хотите громоздкий обеденный стол? Не рекомендую. Чем легче мебель - тем лучше. Открытые полки вместо книжных шкафов - отличное решение.
До потолка
Кстати, о полках. Используйте пространство стен по максимуму - заказывайте книжные шкафы до самого потолка. Вешайте полки как можно выше.
Встроенные шкафы
В идеале с раздвижными дверями. А еще неплохо смотрятся варианты с ширмой или занавеской. Для маленькой гостиной лучше заказать мебель, чтобы не купить стандартный вариант, который не подойдет.
Освободить плинтус
Самая большая обманка - расставить мебель возле стен. Диваны, кресла и столы лучше отодвинуть. За счет этого пространство будет казаться больше.

This high-end fit out offers bespoke designs for every component.
Custom made fireplace fitted within TV feature wall; display cabinet designed & produced by Squadra.
Large format book-matching stones were imported from Italy to finish TV feature-wall.
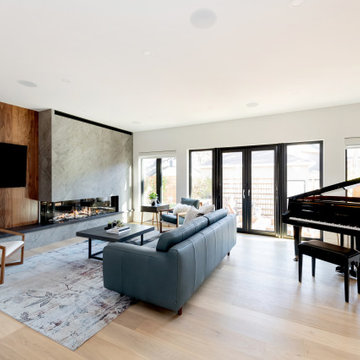
Imagen de salón abierto actual grande con paredes blancas, suelo de madera clara, chimenea de doble cara, marco de chimenea de baldosas y/o azulejos, televisor colgado en la pared, suelo beige y madera
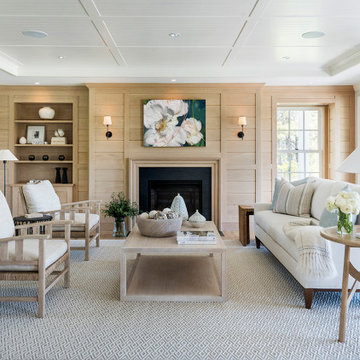
Foto de salón marinero con paredes grises, suelo de madera clara, todas las chimeneas, suelo beige, machihembrado y madera
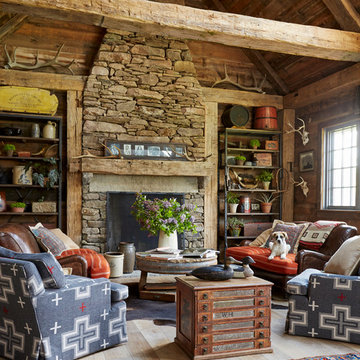
Diseño de salón rústico con suelo de madera clara, todas las chimeneas, marco de chimenea de piedra, suelo beige y piedra

Open floor plan formal living room with modern fireplace.
Modelo de salón para visitas abierto y abovedado minimalista grande sin televisor con paredes beige, suelo de madera clara, todas las chimeneas, piedra de revestimiento, suelo beige y panelado
Modelo de salón para visitas abierto y abovedado minimalista grande sin televisor con paredes beige, suelo de madera clara, todas las chimeneas, piedra de revestimiento, suelo beige y panelado

This living-dining room perfectly mixes the personalities of the two homeowners. The emerald green sofa and panelling give a traditional feel while the other homeowner loves the more modern elements such as the artwork, shelving and mounted TV making the layout work so they can watch TV from the dining table or the sofa with ease.
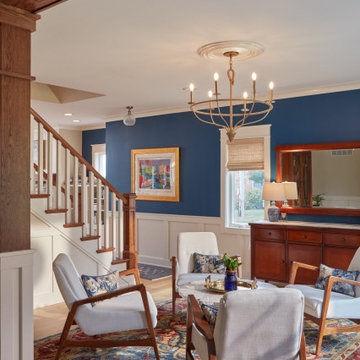
Foto de salón marinero con paredes azules, suelo de madera clara, suelo beige y boiserie
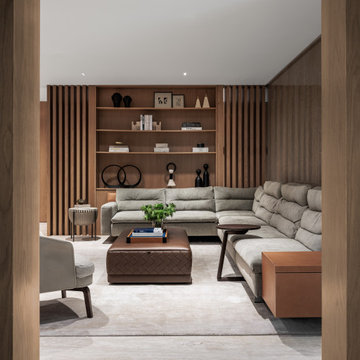
aventura, custom millwork, french oak, leather ottoman, luxury, organic tones, sophistication, wood walls
Modelo de salón cerrado contemporáneo con paredes marrones, suelo beige y madera
Modelo de salón cerrado contemporáneo con paredes marrones, suelo beige y madera
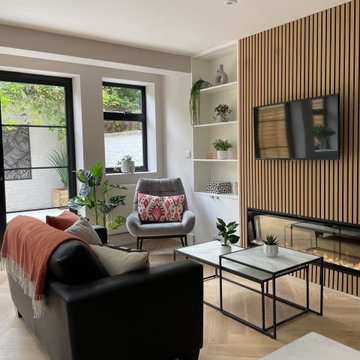
This open plan living space is relaxed and spacious with a welcoming electric fireplace and integrated media unit as well as plenty of storage on either side. The monocrome scheme is complimented and softened with the use of natural textures and brightened with pops of orange and red accompanied with lots of plants.

Ejemplo de salón abierto, abovedado, blanco y blanco y madera minimalista grande sin televisor con paredes blancas, suelo de madera clara, marco de chimenea de hormigón, suelo beige y madera
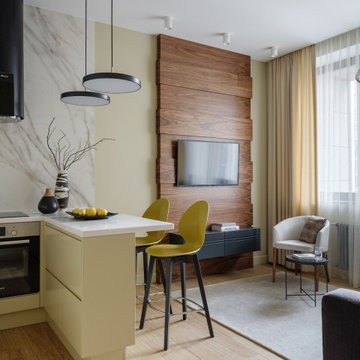
Foto de salón blanco y madera actual de tamaño medio con paredes beige, suelo de madera en tonos medios, televisor colgado en la pared, suelo beige y panelado
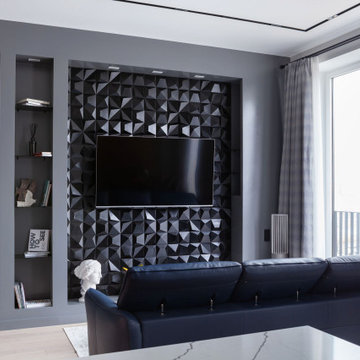
Ejemplo de salón abierto contemporáneo grande con paredes grises, suelo de madera en tonos medios, televisor colgado en la pared, suelo beige y boiserie
6