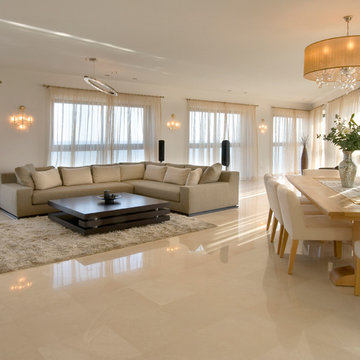65 ideas para salones con suelo beige
Filtrar por
Presupuesto
Ordenar por:Popular hoy
1 - 20 de 65 fotos
Artículo 1 de 3

Rebecca Westover
Imagen de salón para visitas cerrado tradicional grande sin televisor con paredes blancas, suelo de madera clara, todas las chimeneas, marco de chimenea de piedra, suelo beige y alfombra
Imagen de salón para visitas cerrado tradicional grande sin televisor con paredes blancas, suelo de madera clara, todas las chimeneas, marco de chimenea de piedra, suelo beige y alfombra
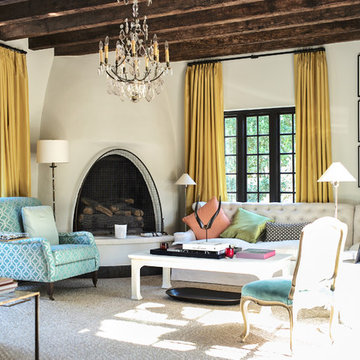
Ejemplo de salón mediterráneo con paredes beige, moqueta, chimenea de esquina, marco de chimenea de yeso, suelo beige y cortinas
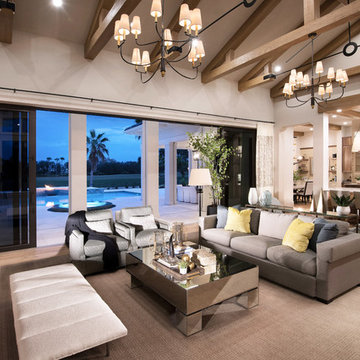
The earthy coastal design features monochromatic, tonal color elements in the backgrounds, with unique layered colors provided by the artwork and furniture fabrics. Bleached hardwood flooring creates a variety of patterns in the main living areas and cork flooring in the library brings warmth to the home.
Wood beam details in both the master bedroom and great room embellish this home with the perfect amount of architectural detailing. An eclectic mixture of decorative lighting fixtures compliment the rooms in the most attractive way. The overall ambiance is one of light Florida living with an air of casual, barefoot elegance.
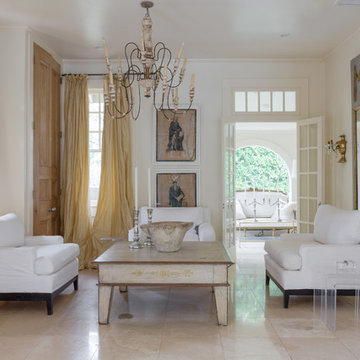
Modelo de salón para visitas cerrado mediterráneo de tamaño medio sin chimenea con paredes blancas, suelo de piedra caliza, suelo beige y cortinas

The great room provides plenty of space for open dining. The stairs leads up to the artist's studio, stairs lead down to the garage.
Modelo de salón abierto marinero de tamaño medio sin chimenea con paredes blancas, suelo de madera clara y suelo beige
Modelo de salón abierto marinero de tamaño medio sin chimenea con paredes blancas, suelo de madera clara y suelo beige
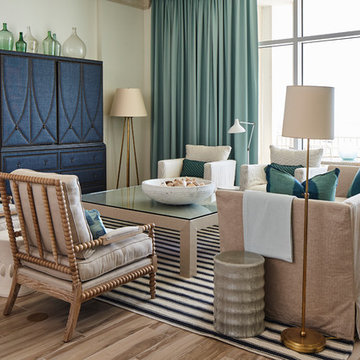
Foto de salón costero sin chimenea con paredes blancas, televisor retractable, suelo beige y cortinas
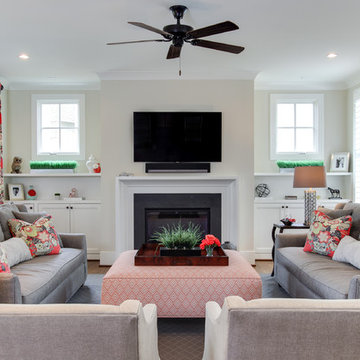
Tad Davis Photography
Modelo de salón para visitas cerrado clásico de tamaño medio con paredes blancas, suelo de madera clara, todas las chimeneas, marco de chimenea de piedra, televisor colgado en la pared, suelo beige y cortinas
Modelo de salón para visitas cerrado clásico de tamaño medio con paredes blancas, suelo de madera clara, todas las chimeneas, marco de chimenea de piedra, televisor colgado en la pared, suelo beige y cortinas
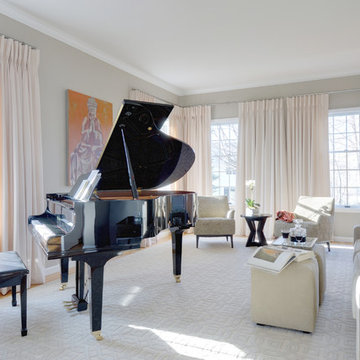
Yale Wagner
Modelo de salón con rincón musical abierto tradicional renovado de tamaño medio sin televisor y chimenea con suelo de madera clara, suelo beige, paredes beige y cortinas
Modelo de salón con rincón musical abierto tradicional renovado de tamaño medio sin televisor y chimenea con suelo de madera clara, suelo beige, paredes beige y cortinas
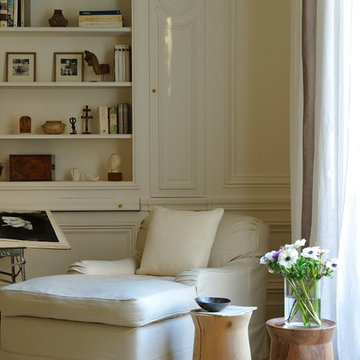
Le salon a été travaillée à partir d'une photo avec des couleurs et son longitudinal. un grand espace central avec un canapé 3,6 mètres de long avec un style contemporain mélangé avec d'autres meubles principalement dans le style flamant a été créé. D'un côté il y a une zone de lecture et de l'autre côté il y a une petite pièce.
Les couleurs de l'espace "familly room"ont été créés à partir de l'image murale avec une table carrée qui peut étendre pour créer une table à manger pour 12 personnes.
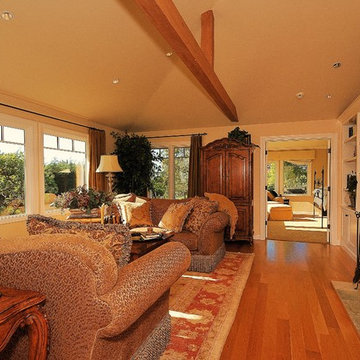
Ejemplo de salón para visitas cerrado tradicional de tamaño medio sin televisor con todas las chimeneas, paredes beige, suelo de madera en tonos medios, marco de chimenea de baldosas y/o azulejos, suelo beige y cortinas

Cream, textured master bedroom suite.
Modelo de salón para visitas tradicional renovado grande con paredes beige, todas las chimeneas, marco de chimenea de madera, televisor retractable, suelo beige y cortinas
Modelo de salón para visitas tradicional renovado grande con paredes beige, todas las chimeneas, marco de chimenea de madera, televisor retractable, suelo beige y cortinas
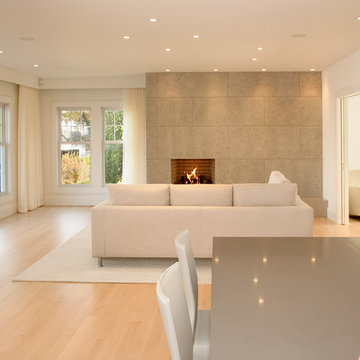
This house was new construction in the historical district, but my clients love a clean modern feel. The views of the harbor are spectacular and the feel inside is free of clutter, yet filled with energy. Photos by Siriphoto.com
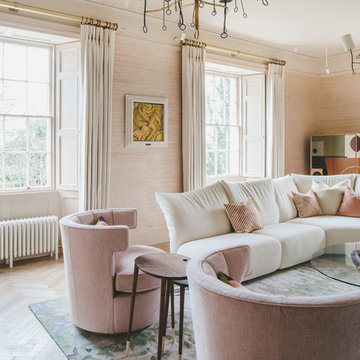
This lovely Regency building is in a magnificent setting with fabulous sea views. The Regents were influenced by Classical Greece as well as cultures from further afield including China, India and Egypt. Our brief was to preserve and cherish the original elements of the building, while making a feature of our client’s impressive art collection. Where items are fixed (such as the kitchen and bathrooms) we used traditional styles that are sympathetic to the Regency era. Where items are freestanding or easy to move, then we used contemporary furniture & fittings that complemented the artwork. The colours from the artwork inspired us to create a flow from one room to the next and each room was carefully considered for its’ use and it’s aspect. We commissioned some incredibly talented artisans to create bespoke mosaics, furniture and ceramic features which all made an amazing contribution to the building’s narrative.
Brett Charles Photography
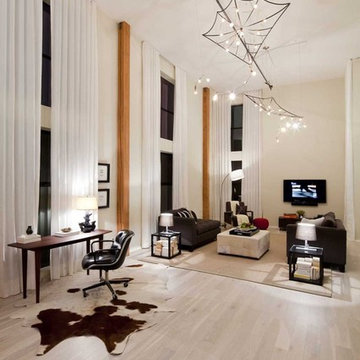
The long space was divided into a work area with vintage Pollack desk chair and flea market accessories and a comfortable lounge living room space where lots of people can hang on the large sectional that was split in two and the comfy chair and ottomans. The custom kite lights are the wow-factor of the space and take advantage of the tall ceiling height.
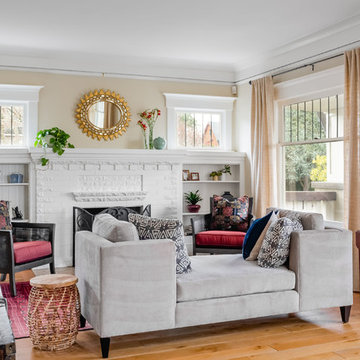
WE Studio Photography
Imagen de salón bohemio de tamaño medio sin televisor con paredes beige, suelo de madera clara, todas las chimeneas, marco de chimenea de ladrillo, suelo beige y cortinas
Imagen de salón bohemio de tamaño medio sin televisor con paredes beige, suelo de madera clara, todas las chimeneas, marco de chimenea de ladrillo, suelo beige y cortinas
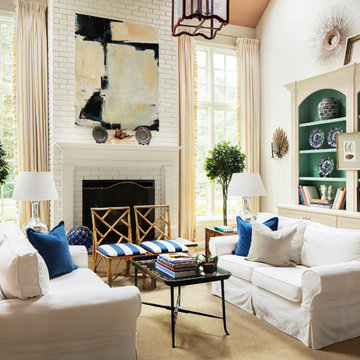
Modelo de salón para visitas tradicional con paredes blancas, moqueta, todas las chimeneas, marco de chimenea de ladrillo, suelo beige y cortinas
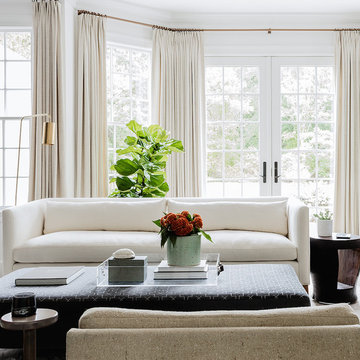
Governor's House Family Room by Lisa Tharp. 2019 Bulfinch Award - Interior Design. Photo by Michael J. Lee
Modelo de biblioteca en casa marinera con paredes blancas, suelo de madera clara, suelo beige y cortinas
Modelo de biblioteca en casa marinera con paredes blancas, suelo de madera clara, suelo beige y cortinas
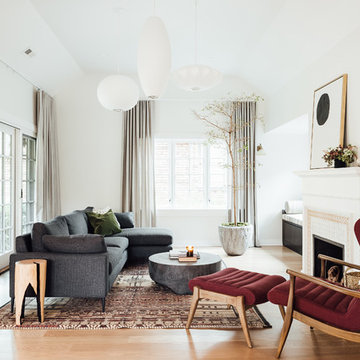
Worked with Lloyd Architecture on a complete, historic renovation that included remodel of kitchen, living areas, main suite, office, and bathrooms. Sought to modernize the home while maintaining the historic charm and architectural elements.

Modelo de salón con rincón musical cerrado mediterráneo grande sin televisor con paredes blancas, todas las chimeneas, suelo de piedra caliza, marco de chimenea de piedra, suelo beige y alfombra
65 ideas para salones con suelo beige
1
