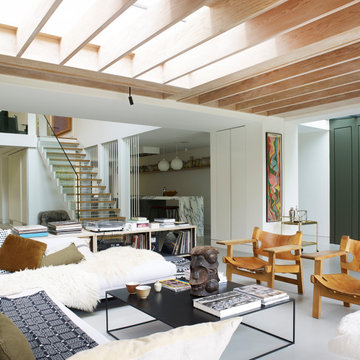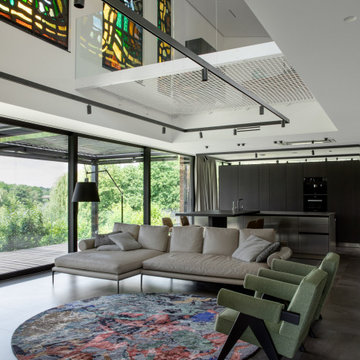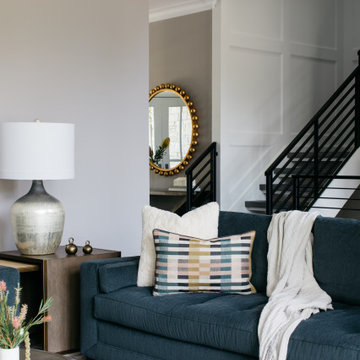30.420 ideas para salones con suelo azul y suelo gris
Filtrar por
Presupuesto
Ordenar por:Popular hoy
21 - 40 de 30.420 fotos
Artículo 1 de 3
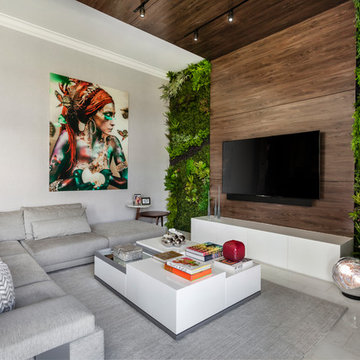
Ejemplo de salón contemporáneo con paredes blancas, televisor colgado en la pared, suelo gris y alfombra

The 4415 HO gas fireplace brings you the very best in home heating and style with its sleek, linear appearance and impressively high heat output. With a long row of dancing flames and built-in fans, the 4415 gas fireplace is not only an excellent heater but a beautiful focal point in your home. Turn on the under-lighting that shines through the translucent glass floor and you’ve got magic whether the fire is on or off. This sophisticated gas fireplace can accompany any architectural style with a selection of fireback options along with realistic Driftwood and Stone Fyre-Art. The 4415 HO gas fireplace heats up to 2,100 square feet but can heat additional rooms in your home with the optional Power Heat Duct Kit.
The gorgeous flame and high heat output of the 4415 are backed up by superior craftsmanship and quality safety features, which are built to extremely high standards. From the heavy steel thickness of the fireplace body to the durable, welded frame surrounding the ceramic glass, you are truly getting the best gas fireplace available. The 2015 ANSI approved low visibility safety barrier comes standard over the glass to increase the safety of this unit for you and your family without detracting from the beautiful fire view.
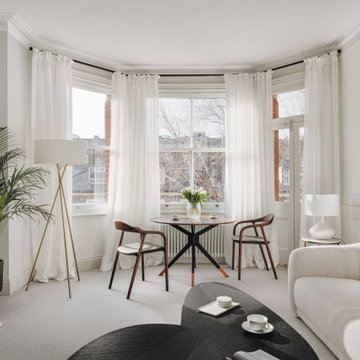
Maida Vale Apartment in Photos: A Visual Journey
Tucked away in the serene enclave of Maida Vale, London, lies an apartment that stands as a testament to the harmonious blend of eclectic modern design and traditional elegance, masterfully brought to life by Jolanta Cajzer of Studio 212. This transformative journey from a conventional space to a breathtaking interior is vividly captured through the lens of the acclaimed photographer, Tom Kurek, and further accentuated by the vibrant artworks of Kris Cieslak.
The apartment's architectural canvas showcases tall ceilings and a layout that features two cozy bedrooms alongside a lively, light-infused living room. The design ethos, carefully curated by Jolanta Cajzer, revolves around the infusion of bright colors and the strategic placement of mirrors. This thoughtful combination not only magnifies the sense of space but also bathes the apartment in a natural light that highlights the meticulous attention to detail in every corner.
Furniture selections strike a perfect harmony between the vivacity of modern styles and the grace of classic elegance. Artworks in bold hues stand in conversation with timeless timber and leather, creating a rich tapestry of textures and styles. The inclusion of soft, plush furnishings, characterized by their modern lines and chic curves, adds a layer of comfort and contemporary flair, inviting residents and guests alike into a warm embrace of stylish living.
Central to the living space, Kris Cieslak's artworks emerge as focal points of colour and emotion, bridging the gap between the tangible and the imaginative. Featured prominently in both the living room and bedroom, these paintings inject a dynamic vibrancy into the apartment, mirroring the life and energy of Maida Vale itself. The art pieces not only complement the interior design but also narrate a story of inspiration and creativity, making the apartment a living gallery of modern artistry.
Photographed with an eye for detail and a sense of spatial harmony, Tom Kurek's images capture the essence of the Maida Vale apartment. Each photograph is a window into a world where design, art, and light converge to create an ambience that is both visually stunning and deeply comforting.
This Maida Vale apartment is more than just a living space; it's a showcase of how contemporary design, when intertwined with artistic expression and captured through skilled photography, can create a home that is both a sanctuary and a source of inspiration. It stands as a beacon of style, functionality, and artistic collaboration, offering a warm welcome to all who enter.
Hashtags:
#JolantaCajzerDesign #TomKurekPhotography #KrisCieslakArt #EclecticModern #MaidaValeStyle #LondonInteriors #BrightAndBold #MirrorMagic #SpaceEnhancement #ModernMeetsTraditional #VibrantLivingRoom #CozyBedrooms #ArtInDesign #DesignTransformation #UrbanChic #ClassicElegance #ContemporaryFlair #StylishLiving #TrendyInteriors #LuxuryHomesLondon

Foto de salón abierto y abovedado de estilo de casa de campo grande con estufa de leña, paredes beige y suelo gris

Foto de salón moderno sin chimenea con paredes blancas, suelo de cemento, televisor colgado en la pared y suelo gris
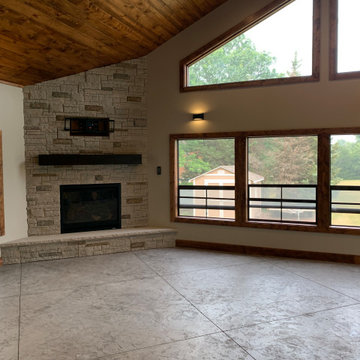
Foto de salón para visitas cerrado y abovedado sin televisor con paredes blancas, suelo de cemento, chimenea de esquina, piedra de revestimiento, suelo gris y boiserie

Foto de salón para visitas abierto escandinavo de tamaño medio con paredes blancas, suelo de cemento, todas las chimeneas, marco de chimenea de hormigón, televisor retractable, suelo gris y casetón

This perfect condition Restad & Relling Sofa is what launched our relationship with our local Homesteez source where we found some of the most delicious furnishings and accessories for our client.

contemporary home design for a modern family with young children offering a chic but laid back, warm atmosphere.
Modelo de salón abierto y abovedado vintage grande sin televisor con paredes blancas, suelo de cemento, todas las chimeneas, marco de chimenea de metal y suelo gris
Modelo de salón abierto y abovedado vintage grande sin televisor con paredes blancas, suelo de cemento, todas las chimeneas, marco de chimenea de metal y suelo gris

Living room with woodburner in feature wall, porcelain floor tiles, brass astral pendant light, iron and scaffold board shelving unit, scaffold pole and leather tub chairs, box wall uplights and home automation system
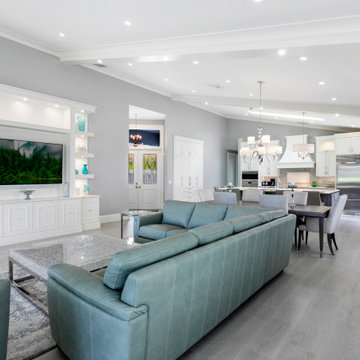
Customized to perfection, a remarkable work of art at the Eastpoint Country Club combines superior craftsmanship that reflects the impeccable taste and sophisticated details. An impressive entrance to the open concept living room, dining room, sunroom, and a chef’s dream kitchen boasts top-of-the-line appliances and finishes. The breathtaking LED backlit quartz island and bar are the perfect accents that steal the show.

Photo by Roehner + Ryan
Foto de salón abierto y abovedado campestre con paredes blancas, suelo de cemento, todas las chimeneas, marco de chimenea de piedra, televisor colgado en la pared y suelo gris
Foto de salón abierto y abovedado campestre con paredes blancas, suelo de cemento, todas las chimeneas, marco de chimenea de piedra, televisor colgado en la pared y suelo gris
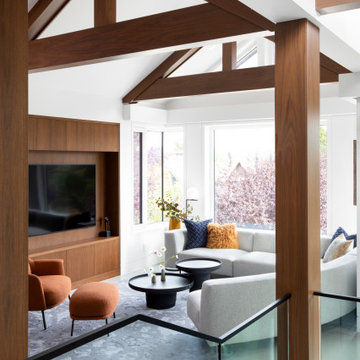
Diseño de salón abierto y abovedado moderno grande con paredes blancas, suelo de cemento, televisor colgado en la pared, suelo gris y madera

Reclaimed beams and worn-in leather mixed with crisp linens and vintage rugs set the tone for this new interpretation of a modern farmhouse. The incorporation of eclectic pieces is offset by soft whites and European hardwood floors. When an old tree had to be removed, it was repurposed as a hand hewn vanity in the powder bath.
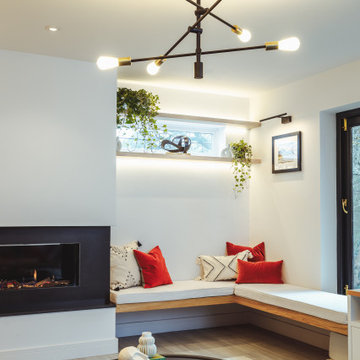
Family living room with bespoke bench seating, gas fireplace and neutral tones with an injection of colour.
Diseño de salón para visitas cerrado actual de tamaño medio con paredes blancas, suelo de madera clara, chimenea lineal, marco de chimenea de yeso, pared multimedia y suelo gris
Diseño de salón para visitas cerrado actual de tamaño medio con paredes blancas, suelo de madera clara, chimenea lineal, marco de chimenea de yeso, pared multimedia y suelo gris
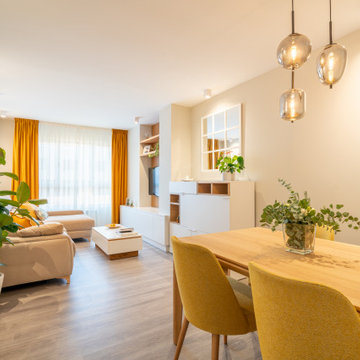
Imagen de salón cerrado y blanco y madera escandinavo de tamaño medio con paredes beige, suelo laminado, televisor colgado en la pared, suelo gris y cortinas
30.420 ideas para salones con suelo azul y suelo gris
2
