136 ideas para salones con suelo amarillo y todos los diseños de techos
Filtrar por
Presupuesto
Ordenar por:Popular hoy
1 - 20 de 136 fotos
Artículo 1 de 3

Ejemplo de salón tipo loft clásico grande con paredes beige, suelo de mármol, televisor colgado en la pared, suelo amarillo, casetón y papel pintado

This custom cottage designed and built by Aaron Bollman is nestled in the Saugerties, NY. Situated in virgin forest at the foot of the Catskill mountains overlooking a babling brook, this hand crafted home both charms and relaxes the senses.

Cozy formal living room with two soft velvet Restoration Hardware sofas that face each other over glass and stone coffee table. The quality is elevated by the hand-crafted porcelain chandelier and golden rug.

Diseño de salón abierto y abovedado de estilo de casa de campo con paredes blancas, suelo de madera clara, todas las chimeneas, marco de chimenea de metal, televisor colgado en la pared y suelo amarillo

This home in Napa off Silverado was rebuilt after burning down in the 2017 fires. Architect David Rulon, a former associate of Howard Backen, are known for this Napa Valley industrial modern farmhouse style. The great room has trussed ceiling and clerestory windows that flood the space with indirect natural light. Nano style doors opening to a covered screened in porch leading out to the pool. Metal fireplace surround and book cases as well as Bar shelving done by Wyatt Studio, moroccan CLE tile backsplash, quartzite countertops,

Foto de salón abierto y abovedado minimalista de tamaño medio con paredes blancas, suelo de madera en tonos medios, chimenea de esquina, marco de chimenea de piedra, televisor independiente, suelo amarillo y panelado

Ejemplo de salón para visitas cerrado nórdico de tamaño medio con paredes blancas, suelo de madera en tonos medios, todas las chimeneas, marco de chimenea de piedra, televisor independiente, suelo amarillo y bandeja

#thevrindavanproject
ranjeet.mukherjee@gmail.com thevrindavanproject@gmail.com
https://www.facebook.com/The.Vrindavan.Project

This was a through lounge and has been returned back to two rooms - a lounge and study. The clients have a gorgeously eclectic collection of furniture and art and the project has been to give context to all these items in a warm, inviting, family setting.
No dressing required, just come in home and enjoy!
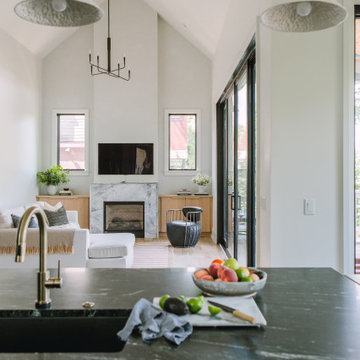
Imagen de salón abierto y abovedado nórdico con paredes blancas, suelo de madera clara, todas las chimeneas, marco de chimenea de piedra, televisor colgado en la pared y suelo amarillo
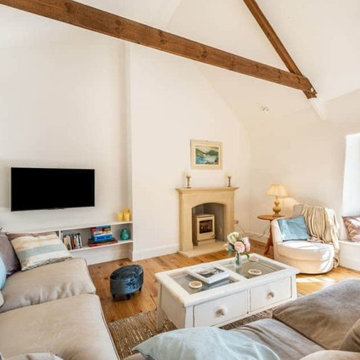
Exposed beams and fireplace in refurbished and extended fishermans cottage.
Diseño de salón para visitas cerrado y gris y blanco marinero pequeño con paredes blancas, suelo de madera clara, todas las chimeneas, marco de chimenea de piedra, televisor colgado en la pared, suelo amarillo, vigas vistas y madera
Diseño de salón para visitas cerrado y gris y blanco marinero pequeño con paredes blancas, suelo de madera clara, todas las chimeneas, marco de chimenea de piedra, televisor colgado en la pared, suelo amarillo, vigas vistas y madera
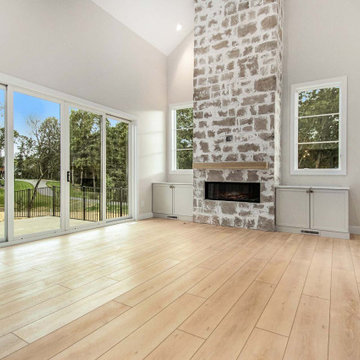
Crisp tones of maple and birch. The enhanced bevels accentuate the long length of the planks.
Diseño de salón con barra de bar abierto y abovedado moderno de tamaño medio con suelo vinílico, todas las chimeneas y suelo amarillo
Diseño de salón con barra de bar abierto y abovedado moderno de tamaño medio con suelo vinílico, todas las chimeneas y suelo amarillo
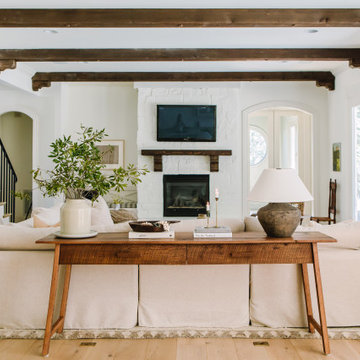
modern rustic
california rustic
rustic Scandinavian
Diseño de salón abierto mediterráneo de tamaño medio con suelo de madera clara, todas las chimeneas, marco de chimenea de piedra, televisor colgado en la pared, suelo amarillo y vigas vistas
Diseño de salón abierto mediterráneo de tamaño medio con suelo de madera clara, todas las chimeneas, marco de chimenea de piedra, televisor colgado en la pared, suelo amarillo y vigas vistas
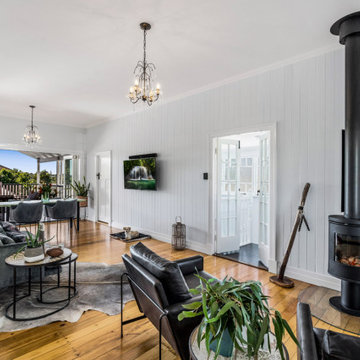
Living room with cypress timber flooring, fireplace, VJ wall panelling and extension to rear deck.
Foto de salón abierto escandinavo de tamaño medio con paredes azules, suelo de madera clara, todas las chimeneas, marco de chimenea de madera, televisor colgado en la pared, suelo amarillo, madera y panelado
Foto de salón abierto escandinavo de tamaño medio con paredes azules, suelo de madera clara, todas las chimeneas, marco de chimenea de madera, televisor colgado en la pared, suelo amarillo, madera y panelado
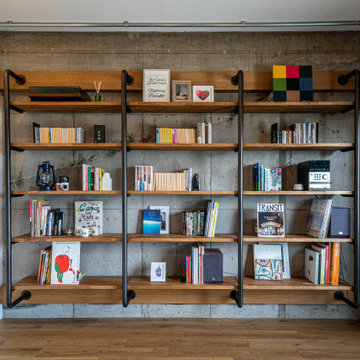
Modelo de biblioteca en casa abierta urbana de tamaño medio sin chimenea con paredes grises, suelo de madera en tonos medios, suelo amarillo, machihembrado y machihembrado
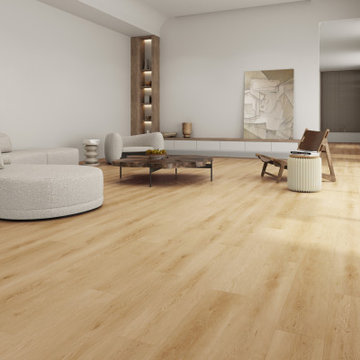
GAIA WHITE SERIES | SOLID POLYMER CORE (SPC)
Gaia White Series SPC represents wood’s natural beauty. With a wood grain embossing directly over the 20 mil with ceramic wear layer, Gaia Flooring White Series is industry leading for durability. The SPC stone based core with luxury sound and heat insulation underlayment, surpasses luxury standards for multilevel estates. Waterproof and guaranteed in all rooms in your home and all regular commercial.
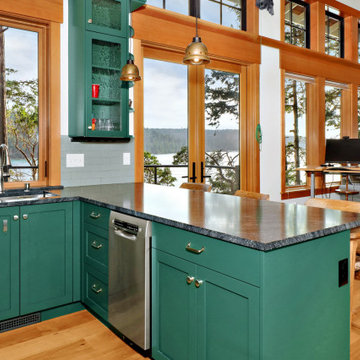
A new 800 square foot cabin on existing cabin footprint on cliff above Deception Pass Washington
Modelo de biblioteca en casa abierta costera pequeña sin televisor con paredes blancas, suelo de madera clara, todas las chimeneas, suelo amarillo y vigas vistas
Modelo de biblioteca en casa abierta costera pequeña sin televisor con paredes blancas, suelo de madera clara, todas las chimeneas, suelo amarillo y vigas vistas
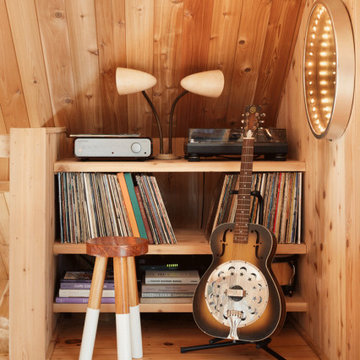
Foto de salón tipo loft vintage pequeño con suelo de madera clara, suelo amarillo, madera y madera
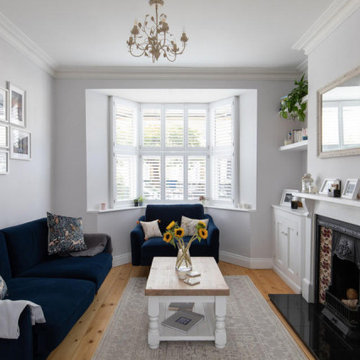
Captivating Contemporary Living Room:
Experience the allure of a contemporary living room that seamlessly fuses modern aesthetics with comfort. A chic blue sofa set becomes the focal point, offering both style and relaxation. Paired with a wooden coffee table, the space exudes an inviting blend of textures.
White wooden shutters introduce a touch of elegance, allowing natural light to dance across the room. Picture shelves display cherished memories, adding a personal touch to the ambience.
The black granite fireplace stone slab commands attention, anchoring the space with its bold presence. A meticulously tiled surround complements the room's palette, marrying sophistication with the cosy feel of a hearth.
In this living room, modern design elements harmonize with comfort, creating an environment where relaxation and contemporary style harmoniously coexist.
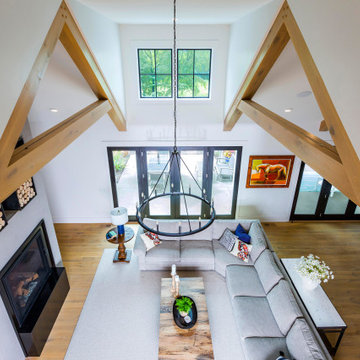
Diseño de salón abierto y abovedado campestre con suelo de madera clara, todas las chimeneas, suelo amarillo, paredes blancas, marco de chimenea de metal y televisor colgado en la pared
136 ideas para salones con suelo amarillo y todos los diseños de techos
1