306 ideas para salones con suelo amarillo
Filtrar por
Presupuesto
Ordenar por:Popular hoy
241 - 260 de 306 fotos
Artículo 1 de 3
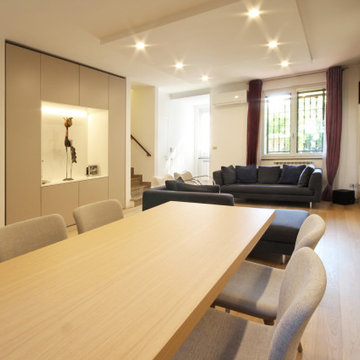
Ejemplo de biblioteca en casa abierta moderna grande con paredes blancas, suelo de madera en tonos medios, televisor colgado en la pared y suelo amarillo
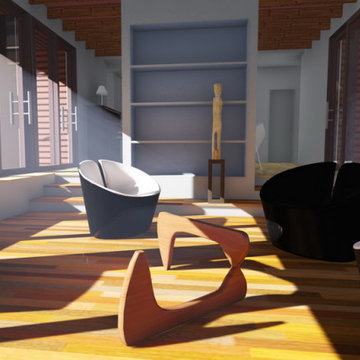
New build modern villa
Diseño de salón para visitas cerrado minimalista grande con paredes blancas, suelo de madera en tonos medios, suelo amarillo y vigas vistas
Diseño de salón para visitas cerrado minimalista grande con paredes blancas, suelo de madera en tonos medios, suelo amarillo y vigas vistas
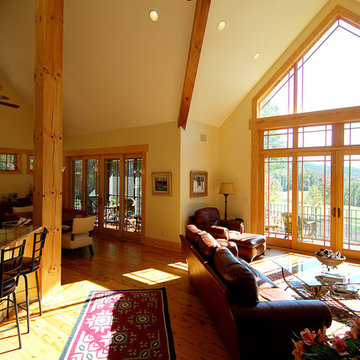
Diseño de salón abierto clásico renovado de tamaño medio con paredes beige, suelo de madera clara, todas las chimeneas, marco de chimenea de piedra y suelo amarillo
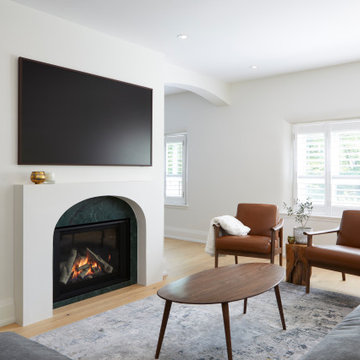
Imagen de salón cerrado de tamaño medio con paredes beige, suelo de madera clara, todas las chimeneas, marco de chimenea de piedra, televisor colgado en la pared y suelo amarillo
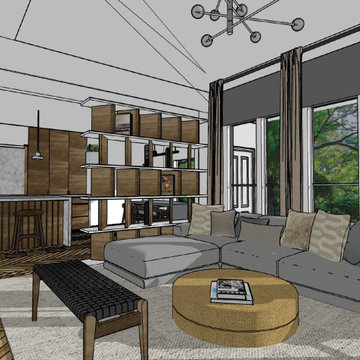
This living room is adjacent to the kitchen we designed and remodeled for the same Coppell client on W Bethel School Rd. Our purpose here was to design a more functional, modern living room space, in order to match the new kitchen look and feel and get a fresher feeling for the whole family to spend time together, as well as heighten their hospitality ability for guests. This living room design extends the white oak herringbone floor to the rest of the downstairs area and updates the furniture with mostly West Elm and Restoration Hardware selections. This living room also features a niched tv, updated fireplace, and a custom Nogal tv stand and bookshelf.
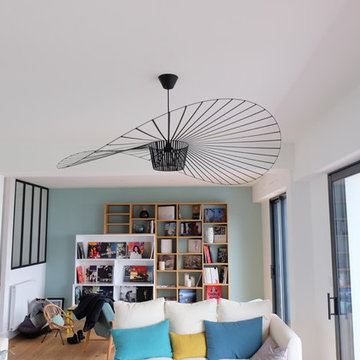
charlotte cittadini
Foto de salón abierto actual de tamaño medio sin televisor con paredes azules, suelo laminado y suelo amarillo
Foto de salón abierto actual de tamaño medio sin televisor con paredes azules, suelo laminado y suelo amarillo
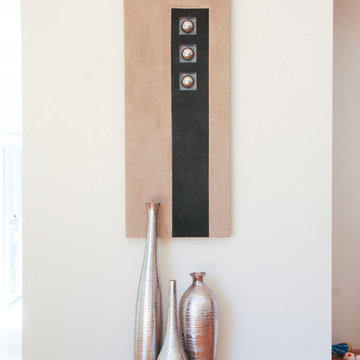
This successful grouping of wall art and floor vases it is all it took to transform this narrow incidental wall into a feature of its own.
Interior design and pre-start selections- Despina Design.Photography - Pearlin, design and photography.
Homewares- Makstar
Builder - Princy homes.
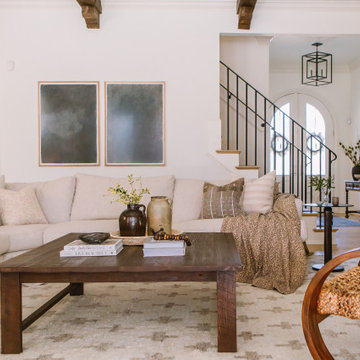
modern rustic
california rustic
rustic Scandinavian
Ejemplo de salón abierto mediterráneo de tamaño medio con suelo de madera clara, todas las chimeneas, marco de chimenea de piedra, televisor colgado en la pared, suelo amarillo y vigas vistas
Ejemplo de salón abierto mediterráneo de tamaño medio con suelo de madera clara, todas las chimeneas, marco de chimenea de piedra, televisor colgado en la pared, suelo amarillo y vigas vistas
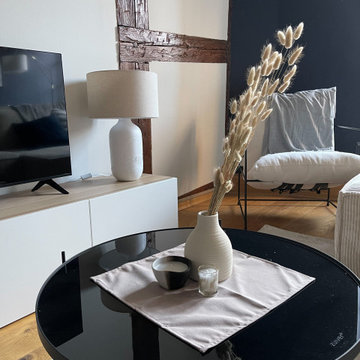
Dans ce projet nous avons crée une nouvelle ambiance chic et cosy dans un appartement strasbourgeois.
Ayant totalement carte blanche, nous avons réalisé tous les choix des teintes, du mobilier, de la décoration et des luminaires.
Pour un résultat optimum, nous avons fait la mise en place du mobilier et de la décoration.
Un aménagement et un ameublement total pour un appartement mis en location longue durée.
Le budget total pour les travaux (peinture, menuiserie sur mesure et petits travaux de réparation), l'aménagement, les équipements du quotidien (achat de la vaisselle, des éléments de salle de bain, etc.), la décoration, ainsi que pour notre prestation a été de 15.000€.
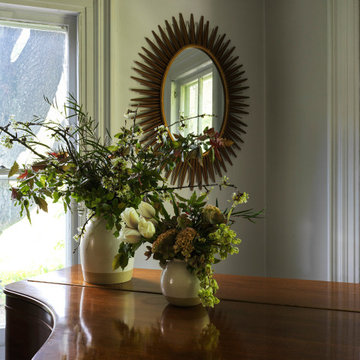
By utilizing layered textures and natural elements in the furnishings, we reconnected the formal historic qualities of the home with its relaxed surroundings.
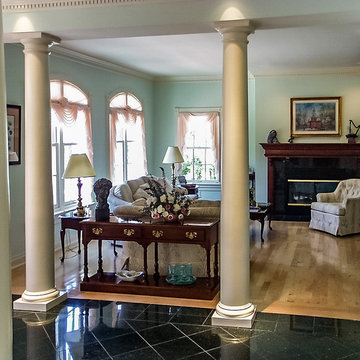
Foto de salón para visitas abierto clásico grande con paredes verdes, suelo de madera clara, todas las chimeneas, marco de chimenea de madera y suelo amarillo
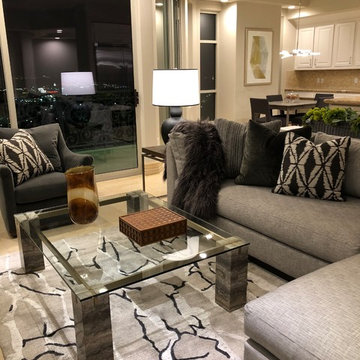
Neutral grey tones, pops of charcoal black and cream make for a calm and understated elegant space...
Ejemplo de salón abierto de tamaño medio con paredes grises, todas las chimeneas, pared multimedia y suelo amarillo
Ejemplo de salón abierto de tamaño medio con paredes grises, todas las chimeneas, pared multimedia y suelo amarillo
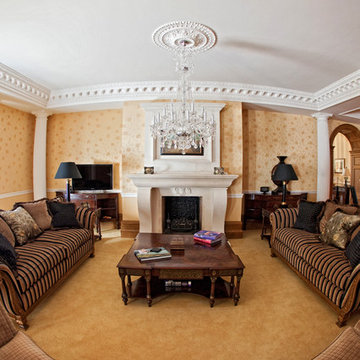
This large room in a significant country house restoration needed an imposing fireplace designed for it otherwise it was likely to get lost in the room. We created this fireplace with strong scroll bracket jambs, an impressive one-piece mantle, a large overmantle and carved it all from a warm beige Burgundian limestone. To personalise the piece we carved the houses initials and date on the mantle front.
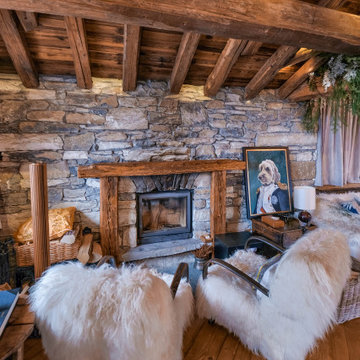
Ejemplo de biblioteca en casa tipo loft moderna de tamaño medio con paredes blancas, moqueta, estufa de leña, suelo amarillo, vigas vistas y ladrillo
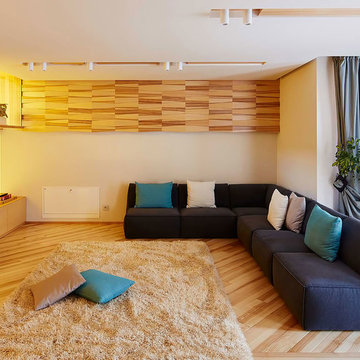
Интерьер загородного дома. Гостиная.
Imagen de salón con barra de bar abierto escandinavo grande con paredes blancas, suelo de madera clara, chimenea de esquina, marco de chimenea de ladrillo, televisor colgado en la pared y suelo amarillo
Imagen de salón con barra de bar abierto escandinavo grande con paredes blancas, suelo de madera clara, chimenea de esquina, marco de chimenea de ladrillo, televisor colgado en la pared y suelo amarillo
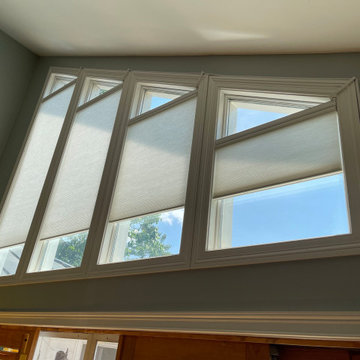
Who said, energy efficient window decor isn't stylish?
Diseño de salón tipo loft y abovedado contemporáneo grande con paredes grises, suelo de madera en tonos medios y suelo amarillo
Diseño de salón tipo loft y abovedado contemporáneo grande con paredes grises, suelo de madera en tonos medios y suelo amarillo

We had the pleasure to design and execute this wonderful project for a couple in Sherman Oaks.
Client was in need of a 4th bedroom and a brighter bigger living space.
We removed and reframed a 30' load bearing wall to unite the living room with the dining room and sitting area into 1 great room, we opened a 17' opening to the back yard to allow natural light to brighten the space and the greatest trick was relocating the kitchen from an enclosed space to the new great room and turning the old kitchen space into the 4th bedroom the client requested.
Notice how the warmth of the European oak floors interact with the more modern blue island and the yellow barstools.
The large island that can seat 8 people acts as a superb work space and an unofficial dining area.
All custom solid wood cabinets and the high end appliance complete the look of this new magnificent and warm space for the family to enjoy.
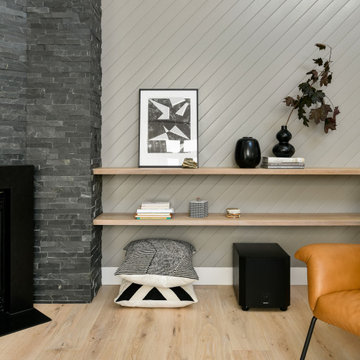
Foto de salón abierto y abovedado moderno de tamaño medio con paredes blancas, suelo de madera en tonos medios, chimenea de esquina, marco de chimenea de piedra, televisor independiente, suelo amarillo y panelado

Complete overhaul of the common area in this wonderful Arcadia home.
The living room, dining room and kitchen were redone.
The direction was to obtain a contemporary look but to preserve the warmth of a ranch home.
The perfect combination of modern colors such as grays and whites blend and work perfectly together with the abundant amount of wood tones in this design.
The open kitchen is separated from the dining area with a large 10' peninsula with a waterfall finish detail.
Notice the 3 different cabinet colors, the white of the upper cabinets, the Ash gray for the base cabinets and the magnificent olive of the peninsula are proof that you don't have to be afraid of using more than 1 color in your kitchen cabinets.
The kitchen layout includes a secondary sink and a secondary dishwasher! For the busy life style of a modern family.
The fireplace was completely redone with classic materials but in a contemporary layout.
Notice the porcelain slab material on the hearth of the fireplace, the subway tile layout is a modern aligned pattern and the comfortable sitting nook on the side facing the large windows so you can enjoy a good book with a bright view.
The bamboo flooring is continues throughout the house for a combining effect, tying together all the different spaces of the house.
All the finish details and hardware are honed gold finish, gold tones compliment the wooden materials perfectly.
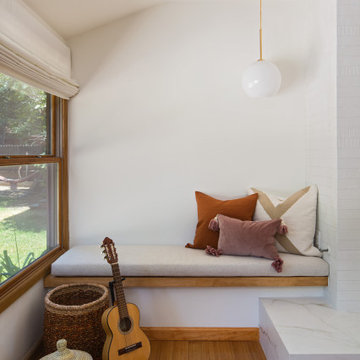
Complete overhaul of the common area in this wonderful Arcadia home.
The living room, dining room and kitchen were redone.
The direction was to obtain a contemporary look but to preserve the warmth of a ranch home.
The perfect combination of modern colors such as grays and whites blend and work perfectly together with the abundant amount of wood tones in this design.
The open kitchen is separated from the dining area with a large 10' peninsula with a waterfall finish detail.
Notice the 3 different cabinet colors, the white of the upper cabinets, the Ash gray for the base cabinets and the magnificent olive of the peninsula are proof that you don't have to be afraid of using more than 1 color in your kitchen cabinets.
The kitchen layout includes a secondary sink and a secondary dishwasher! For the busy life style of a modern family.
The fireplace was completely redone with classic materials but in a contemporary layout.
Notice the porcelain slab material on the hearth of the fireplace, the subway tile layout is a modern aligned pattern and the comfortable sitting nook on the side facing the large windows so you can enjoy a good book with a bright view.
The bamboo flooring is continues throughout the house for a combining effect, tying together all the different spaces of the house.
All the finish details and hardware are honed gold finish, gold tones compliment the wooden materials perfectly.
306 ideas para salones con suelo amarillo
13