4.045 ideas para salones con rincón musical abiertos
Filtrar por
Presupuesto
Ordenar por:Popular hoy
161 - 180 de 4045 fotos
Artículo 1 de 3
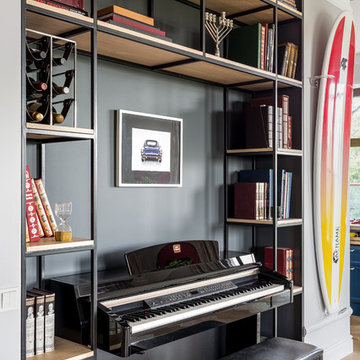
Modelo de salón con rincón musical abierto actual de tamaño medio con paredes grises, suelo de madera en tonos medios, televisor colgado en la pared y suelo beige
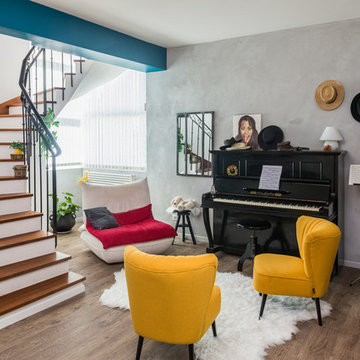
Conception, shopping, suivi de chantier par Violaine Denis
Architecte d'intérieur et décoratrice
Crédit photo : Antoine Heusse / Photo-h.fr
Diseño de salón con rincón musical abierto ecléctico con paredes grises, suelo de madera oscura y suelo marrón
Diseño de salón con rincón musical abierto ecléctico con paredes grises, suelo de madera oscura y suelo marrón
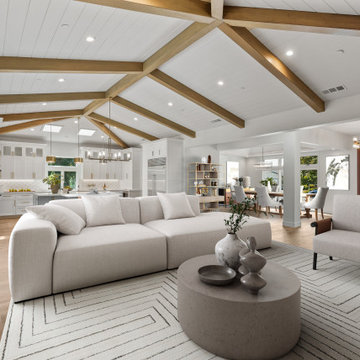
Where once a traditional fireplace dominated, the reimagined living room now flaunts a sleek, modern gas fireplace controlled via touchscreen, clad in lustrous Sahara noir marble tile mix, and trimmed in jolly-aluminum graphite, it's a focal point that radiates sophistication. Overhead, faux wood beams grace the ceiling, adding depth and character to the grand great room.
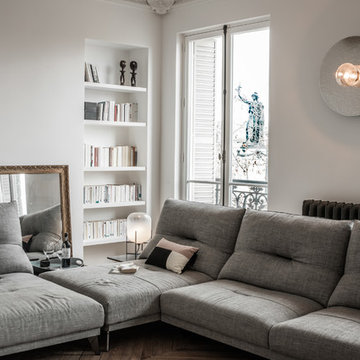
Stéphane Deroussent
Foto de salón con rincón musical abierto contemporáneo extra grande con paredes blancas, suelo de madera clara y televisor independiente
Foto de salón con rincón musical abierto contemporáneo extra grande con paredes blancas, suelo de madera clara y televisor independiente
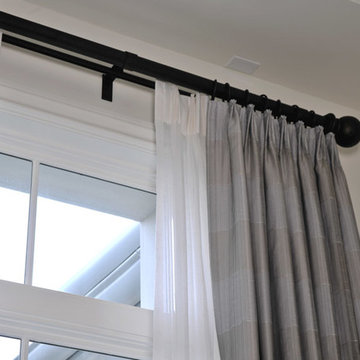
Foto de salón con rincón musical abierto actual de tamaño medio sin chimenea y televisor con paredes blancas, suelo de mármol y suelo beige

The new vaulted and high ceiling living room has large aluminum framed windows of the San Francisco bay with see-through glass railings. Owner-sourced artwork, live edge wood and acrylic coffee table, Eames chair and grand piano complete the space.

Martha O'Hara Interiors, Interior Selections & Furnishings | Charles Cudd De Novo, Architecture | Troy Thies Photography | Shannon Gale, Photo Styling
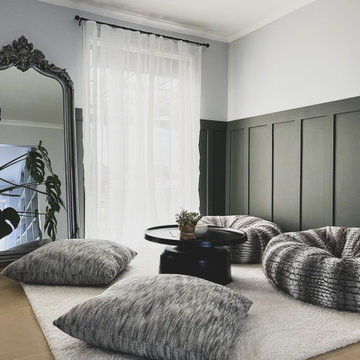
Project Brief -
Cozy lower sitting for the second living space
Design Decisions -
Ditch the idea of stuffing every nook and cranny with couches and create a cosy and relaxed informal living space with the beanbags and floor cushions.
- Grey wainscoting on the walls create the perfect backdrop
- Sheer white curtains added for the light and airy feel
- Addition of French provincial mirror create a comprehensible juxtaposition

Foto de salón con rincón musical abierto clásico pequeño sin chimenea con paredes beige, suelo laminado, todas las repisas de chimenea, televisor colgado en la pared, suelo marrón, bandeja y papel pintado
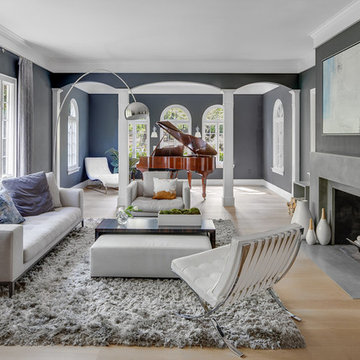
wall covering
lacquer paint
Ejemplo de salón con rincón musical abierto contemporáneo sin televisor con paredes grises, suelo de madera clara, todas las chimeneas y marco de chimenea de hormigón
Ejemplo de salón con rincón musical abierto contemporáneo sin televisor con paredes grises, suelo de madera clara, todas las chimeneas y marco de chimenea de hormigón

Jeff Dow Photography.
Ejemplo de salón con rincón musical abierto rural grande con marco de chimenea de piedra, televisor colgado en la pared, paredes blancas, suelo de madera oscura, estufa de leña, suelo marrón y alfombra
Ejemplo de salón con rincón musical abierto rural grande con marco de chimenea de piedra, televisor colgado en la pared, paredes blancas, suelo de madera oscura, estufa de leña, suelo marrón y alfombra
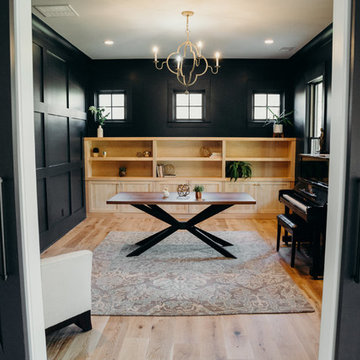
Ejemplo de salón con rincón musical abierto tradicional renovado de tamaño medio sin chimenea y televisor con paredes negras, suelo de madera clara y suelo beige
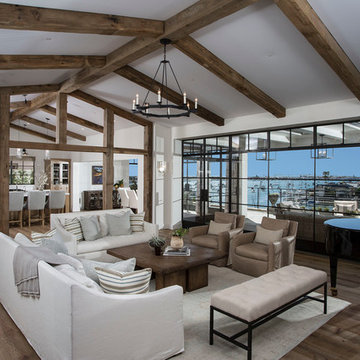
Ejemplo de salón con rincón musical abierto tradicional renovado grande sin chimenea y televisor con paredes blancas y suelo de madera en tonos medios
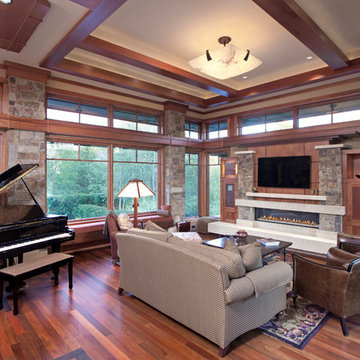
Builder: John Kraemer & Sons | Architect: SKD Architects | Photography: Landmark Photography | Landscaping: TOPO LLC
Modelo de salón con rincón musical abierto de estilo americano con paredes beige, suelo de madera en tonos medios, chimenea lineal, marco de chimenea de piedra y televisor colgado en la pared
Modelo de salón con rincón musical abierto de estilo americano con paredes beige, suelo de madera en tonos medios, chimenea lineal, marco de chimenea de piedra y televisor colgado en la pared
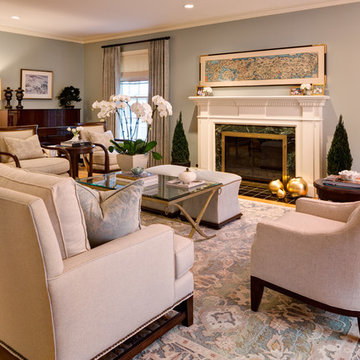
© David Papazian Photography
Featured in Luxe Interiors + Design Spring 2013
Please visit http://www.nifelledesign.com/publications.html to view the PDF of the article.
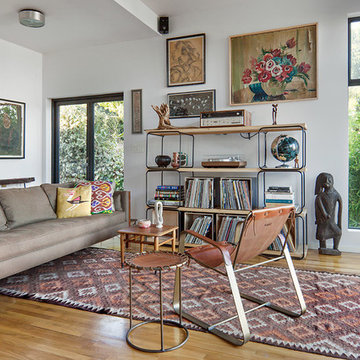
Natalia Knezevic
Ejemplo de salón con rincón musical abierto escandinavo de tamaño medio con suelo de madera en tonos medios
Ejemplo de salón con rincón musical abierto escandinavo de tamaño medio con suelo de madera en tonos medios
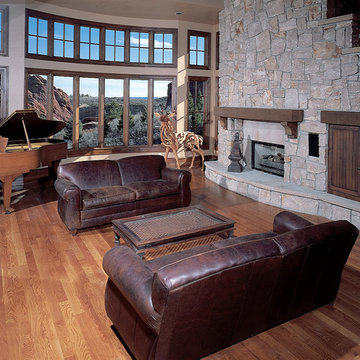
Located in a seaside village on the Gold Coast of Long Island, NY, this home was renovated with all eco-friendly products. The 90+ year old douglas fir wood floors were stained with Bona Drifast Stain - Provincial and finished with Bona Traffic Semi-Gloss.
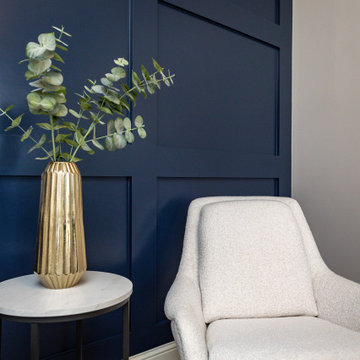
A comprehensive remodel of a home's first and lower levels in a neutral palette of white, naval blue and natural wood with gold and black hardware completely transforms this home.Projects inlcude kitchen, living room, pantry, mud room, laundry room, music room, family room, basement bar, climbing wall, bathroom and powder room.
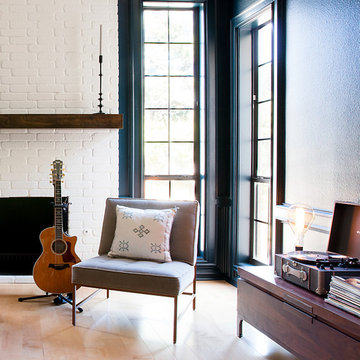
While the bathroom portion of this project has received press and accolades, the other aspects of this renovation are just as spectacular. Unique and colorful elements reside throughout this home, along with stark paint contrasts and patterns galore.
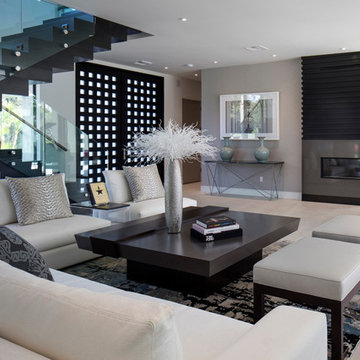
This custom home is derived from Chinese symbolism. The color red symbolizes luck, happiness and joy in the Chinese culture. The number 8 is the most prosperous number in Chinese culture. A custom 8 branch tree is showcased on an island in the pool and a red wall serves as the background for this piece of art. The home was designed in a L-shape to take advantage of the lake view from all areas of the home. The open floor plan features indoor/outdoor living with a generous lanai, three balconies and sliding glass walls that transform the home into a single indoor/outdoor space.
An ARDA for Custom Home Design goes to
Phil Kean Design Group
Designer: Phil Kean Design Group
From: Winter Park, Florida
4.045 ideas para salones con rincón musical abiertos
9