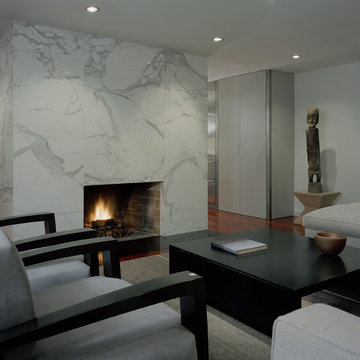198.643 ideas para salones con paredes rojas y paredes blancas
Filtrar por
Presupuesto
Ordenar por:Popular hoy
101 - 120 de 198.643 fotos
Artículo 1 de 3

Architect: Cook Architectural Design Studio
General Contractor: Erotas Building Corp
Photo Credit: Susan Gilmore Photography
Modelo de salón tradicional de tamaño medio con paredes blancas y suelo de madera oscura
Modelo de salón tradicional de tamaño medio con paredes blancas y suelo de madera oscura
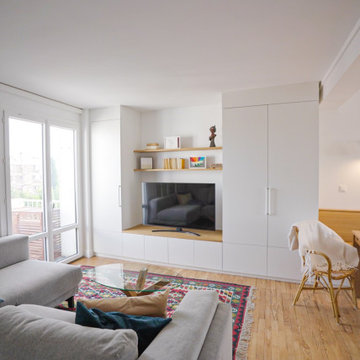
Transformer un appartement d’étudiant en un joli pied à terre toulousain pour une famille telle était la consigne donnée. Nous avons ainsi optimisé le salon en le jumelant avec la salle manger via l’ouverture du mur et le dessin d’un meuble unique unifiant ces deux espaces.
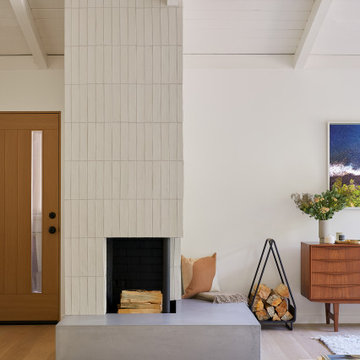
What started as a kitchen and two-bathroom remodel evolved into a full home renovation plus conversion of the downstairs unfinished basement into a permitted first story addition, complete with family room, guest suite, mudroom, and a new front entrance. We married the midcentury modern architecture with vintage, eclectic details and thoughtful materials.
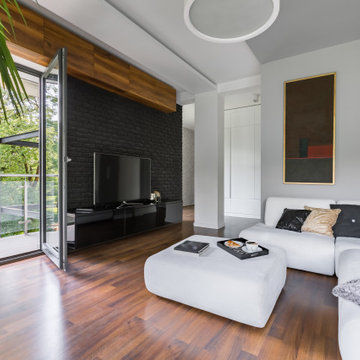
Welcome to DreamCoast Builders, your premier destination for home transformations in Clearwater Fl., Tampa, and the 33756 area. Specializing in remodeling and interior design, we bring sophistication and style to every project. Picture your elegant living room with a warm wooden floor, accented by a sleek balcony door that invites natural light. From modern rooms to custom homes, our expertise covers it all.
With our meticulous attention to detail and expert general contracting services, we ensure your vision becomes a reality.
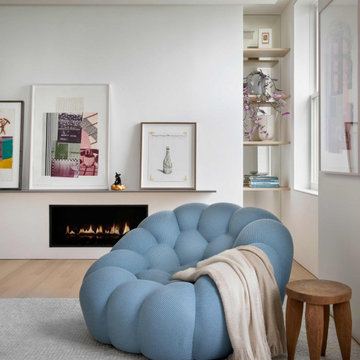
Experience urban sophistication meets artistic flair in this unique Chicago residence. Combining urban loft vibes with Beaux Arts elegance, it offers 7000 sq ft of modern luxury. Serene interiors, vibrant patterns, and panoramic views of Lake Michigan define this dreamy lakeside haven.
This living room design is all about luxury and comfort. Bright and airy, with cozy furnishings and pops of color from art and decor, it's a serene retreat for relaxation and entertainment.
---
Joe McGuire Design is an Aspen and Boulder interior design firm bringing a uniquely holistic approach to home interiors since 2005.
For more about Joe McGuire Design, see here: https://www.joemcguiredesign.com/
To learn more about this project, see here:
https://www.joemcguiredesign.com/lake-shore-drive
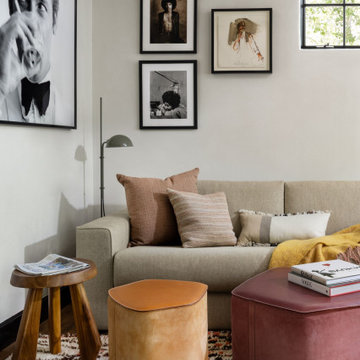
In transforming their Aspen retreat, our clients sought a departure from typical mountain decor. With an eclectic aesthetic, we lightened walls and refreshed furnishings, creating a stylish and cosmopolitan yet family-friendly and down-to-earth haven.
Experience comfort and luxury in this lounge area, featuring plush seating, curated artwork, and sumptuous carpeting – ideal for socializing and enjoying drinks with friends in style.
---Joe McGuire Design is an Aspen and Boulder interior design firm bringing a uniquely holistic approach to home interiors since 2005.
For more about Joe McGuire Design, see here: https://www.joemcguiredesign.com/
To learn more about this project, see here:
https://www.joemcguiredesign.com/earthy-mountain-modern

Foto de salón actual con paredes blancas, suelo de madera oscura, suelo marrón y bandeja

Imagen de salón bohemio con paredes blancas, suelo de madera en tonos medios, todas las chimeneas, suelo marrón y ladrillo
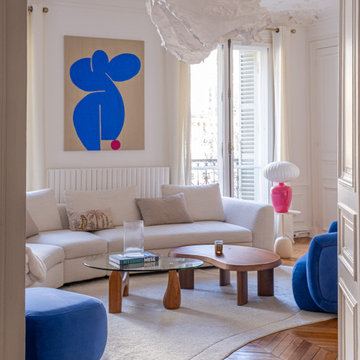
Imagen de salón actual con paredes blancas, suelo de madera en tonos medios, suelo marrón y panelado
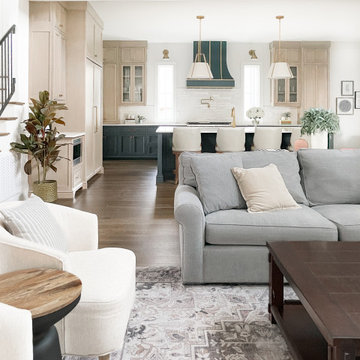
Foto de salón abierto tradicional renovado grande con paredes blancas, suelo de madera en tonos medios, televisor colgado en la pared y suelo marrón

Modelo de salón minimalista con paredes blancas, suelo de madera clara, chimenea lineal y suelo beige

Imagen de salón abierto clásico renovado con paredes blancas, suelo de madera clara, piedra de revestimiento, suelo beige, vigas vistas, chimenea lineal y televisor colgado en la pared
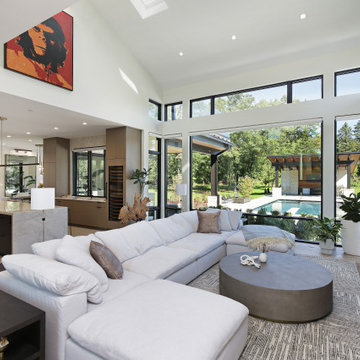
Modern and Bright Great Room featuring Large Windows, Concrete Fireplace, and Vaulted Ceiling.
Modelo de salón abierto contemporáneo con paredes blancas, todas las chimeneas y televisor colgado en la pared
Modelo de salón abierto contemporáneo con paredes blancas, todas las chimeneas y televisor colgado en la pared
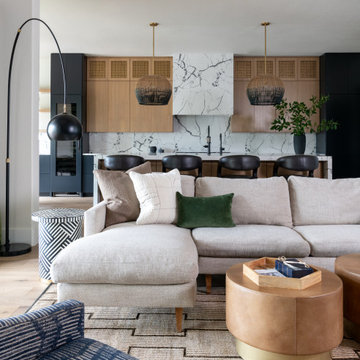
living and kitchen received a major update with remodel and furnishing.
Imagen de salón abierto minimalista grande con paredes blancas y suelo de madera clara
Imagen de salón abierto minimalista grande con paredes blancas y suelo de madera clara

The vaulted ceiling, makes the space feel more spacious. Exposed wood beam, wood trim, and hardwood floors bring in some warmth and natural texture to the space. The door off the kitchen opens to a large balcony, extending the living space to the outdoors.
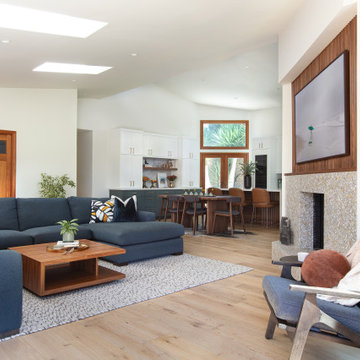
Imagen de salón marinero grande con paredes blancas, suelo de madera clara, todas las chimeneas, marco de chimenea de hormigón, televisor colgado en la pared y panelado

Diseño de salón abierto contemporáneo de tamaño medio con paredes blancas, suelo de madera clara, televisor colgado en la pared y suelo marrón
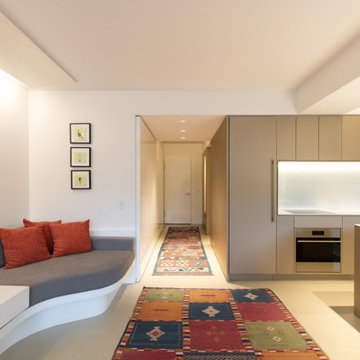
A built-in sofa makes the most of a small living space that is open to the foyer and the kitchen.
Imagen de salón abierto y abovedado minimalista pequeño sin chimenea y televisor con paredes blancas, suelo de madera clara y panelado
Imagen de salón abierto y abovedado minimalista pequeño sin chimenea y televisor con paredes blancas, suelo de madera clara y panelado
198.643 ideas para salones con paredes rojas y paredes blancas
6

