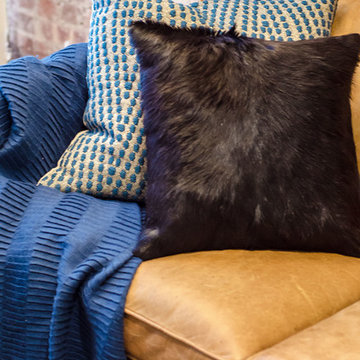53 ideas para salones con paredes rojas y ladrillo
Filtrar por
Presupuesto
Ordenar por:Popular hoy
21 - 40 de 53 fotos
Artículo 1 de 3
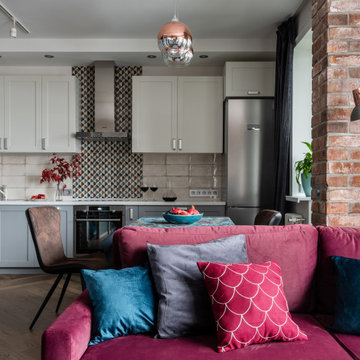
Modelo de salón abierto actual de tamaño medio con paredes rojas, suelo marrón y ladrillo
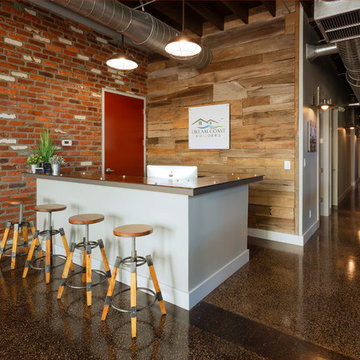
Imagen de salón para visitas abierto urbano grande sin chimenea y televisor con paredes rojas, suelo de mármol, suelo marrón, vigas vistas y ladrillo
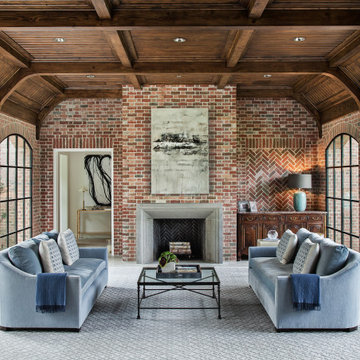
Ejemplo de salón para visitas tradicional renovado grande sin televisor con paredes rojas, todas las chimeneas, marco de chimenea de hormigón, suelo gris, casetón, madera y ladrillo
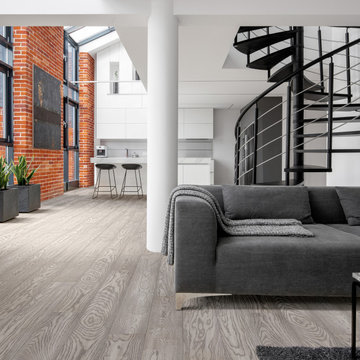
Compliment a bold red brick wall with our Luna European Oak Engineered Hardwood floors. The characteristic knots in crisp, gray tones with dramatic oak graining make your accent wall pop.
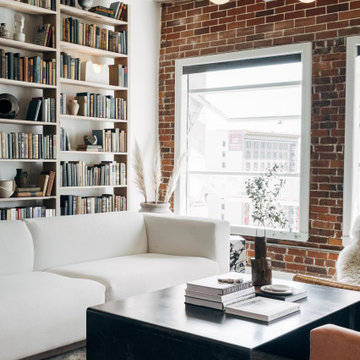
Foto de salón tipo loft urbano de tamaño medio sin chimenea con paredes rojas, suelo de cemento, televisor retractable, suelo gris, vigas vistas y ladrillo
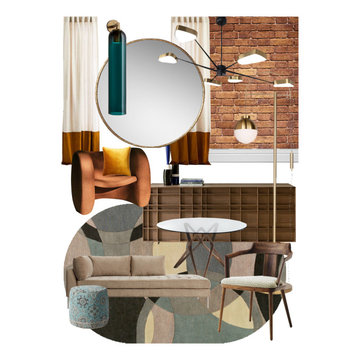
After having almost all concepts done we’ve decided to change it completely.
We’ve been sketching and experimenting with shapes, colors, aesthetics, and discover that want to pursue a different vibe in this room. It shouldn’t look light, it should look bold. So we came up with the new mood board.
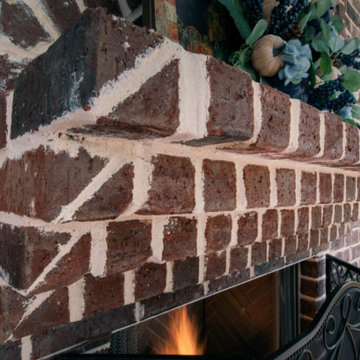
Imagen de salón tradicional con paredes rojas, suelo de ladrillo, todas las chimeneas, marco de chimenea de ladrillo y ladrillo
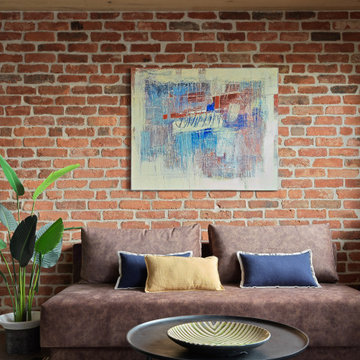
Плитка из дореволюционных руколепных кирпичей BRICKTILES в оформлении стены гостиной. Поверхность под защитной пропиткой - не пылит и влажная уборка разрешена.
Фрагмент кладки с короткими (тычковыми) элементами в проекте Киры Яковлевой @keera_yakovleva. Фото Сергея Красюка @skrasyuk. Схему рисунка кирпичной перевязки мы заимствовали из статьи проф. А.В. Филиппова о классических системах кладок. Добавим только, что существуют разные названия этого рисунка. К примеру, его ещё называют «Классическая цепная перевязка, шестой ряд фламандский тычковый». Говоря о преимуществах данного рисунка, профессор пишет: «...кроме экономии ценного лицевого кирпича, исключена возможность получения некоторой полосатости фасада вследствие того, что тычки кирпича могут иметь несколько отличный от ложков цвет». ✔️ Чтобы не запутать мастеров с названиями, мы советуем просто опираться на визуальную схему и примеры готовых кладок (предлагаем наш пример сохранить). ✔️Во избежание «полосатости» для наших заказчиков каждый комплект плитки для любых возможных рисунков изготавливается индивидуально по согласованию.
Проект опубликован на сайте журнала AD Russia в 2020 году.
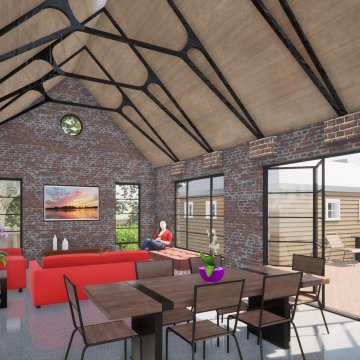
Imagen de salón abierto y abovedado minimalista de tamaño medio con paredes rojas, suelo de cemento, suelo gris y ladrillo
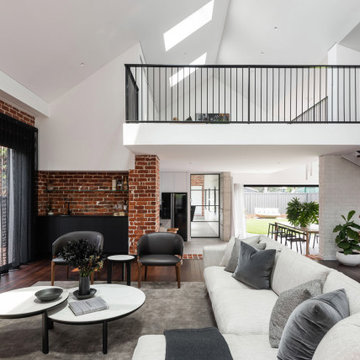
Major Renovation and Reuse Theme to existing residence
Architect: X-Space Architects
Foto de salón abierto minimalista grande con paredes rojas, suelo de madera oscura, suelo marrón y ladrillo
Foto de salón abierto minimalista grande con paredes rojas, suelo de madera oscura, suelo marrón y ladrillo
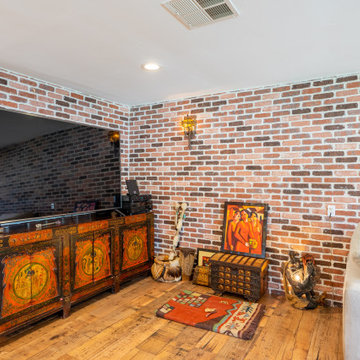
We tore down walls between the living room and kitchen to create an open concept floor plan. Additionally, we added real red bricks to add texture and character to the living room. The wide windows let light travel freely between both spaces, creating a warm and cozy vibe.

Imagen de biblioteca en casa abierta urbana extra grande sin chimenea con paredes rojas, suelo de cemento, suelo gris, vigas vistas y ladrillo
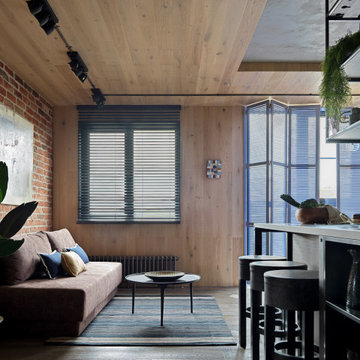
Гостиная.
Мебель и оборудование: диван, Lovemebel; светильники, Loft Concept.
Декор: Moon-stores, Zara Home; искусственные растения, Treez Collection; на стене картина Ольги Шагиной “Сон бабочки”.
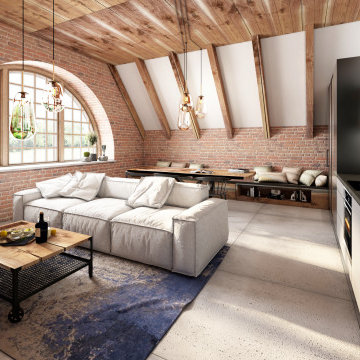
Contemporary rustic design that blends the warmth and charm of rustic or traditional elements with the clean lines and modern aesthetics of contemporary design.
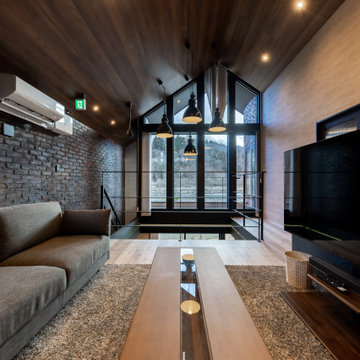
Ejemplo de salón abierto y negro minimalista de tamaño medio con paredes rojas, suelo de contrachapado, televisor independiente, suelo gris, madera y ladrillo
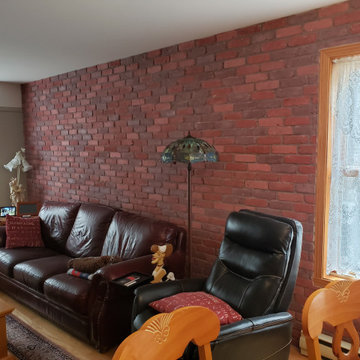
Un salon digne des plus beaux lofts du Vieux-Montréal, ça vous plait ?
Notre brique rouge Lyon donne ce parfait effet trompe l'œil des vieux murs extérieurs qu'on laissait a nu à l'intérieur pour donner ce superbe cachet industriel.
Une brique de plâtre, légère, réaliste et fait au Québec !
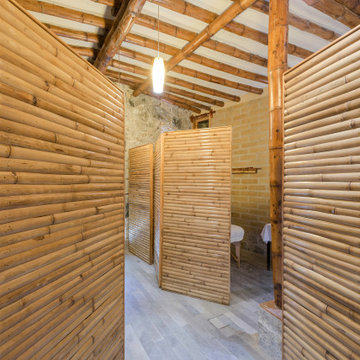
Located at the heart of Puebla state mountains in Mexico, an area of great natural beauty and rugged topography, inhabited mainly by nahuatl and totonacas. The project answers to the needs of expansion of the local network of sustainable alternative tourism TosepanKali complementing the services offered by the existing hotel.
The building is shaped in an organic geometry to create a natural and “out of the city” relaxing experience and link to the rich cultural and natural inheritance of the town. The architectural program includes a reception, juice bar, a massage and treatment area, an ecological swimming pool, and a traditional “temazcal” bath, since the aim of the project is to merge local medicinal traditions with contemporary wellness treatments.
Sited at a former quarry, the building organic geometry also dialogs and adapts with the context and relates to the historical coffee plantations of the region. Conceived to create the less impact possible on the site, the program is placed into different level terraces adapting the space into the existing topography. The materials used were locally manufactured, including: adobe earth block, quarry stone, structural bamboo. It also includes eco-friendly technologies like a natural rain water swimming pool, and onsite waste water treatment.

Диван в центре гостиной отлично зонирует пространство. При этом не Делает его невероятно уютным.
Modelo de salón para visitas abierto urbano de tamaño medio con paredes rojas, suelo de madera oscura, televisor independiente, suelo marrón y ladrillo
Modelo de salón para visitas abierto urbano de tamaño medio con paredes rojas, suelo de madera oscura, televisor independiente, suelo marrón y ladrillo
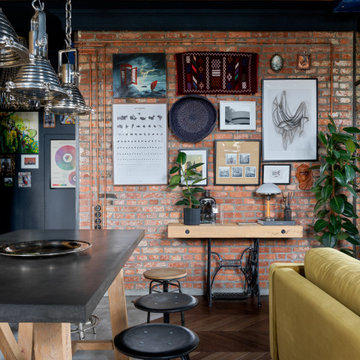
Кирпичная стена со шпалерной развеской картин и фотографий
Diseño de salón para visitas abierto urbano de tamaño medio con paredes rojas, suelo de madera oscura, televisor independiente, suelo marrón y ladrillo
Diseño de salón para visitas abierto urbano de tamaño medio con paredes rojas, suelo de madera oscura, televisor independiente, suelo marrón y ladrillo
53 ideas para salones con paredes rojas y ladrillo
2
