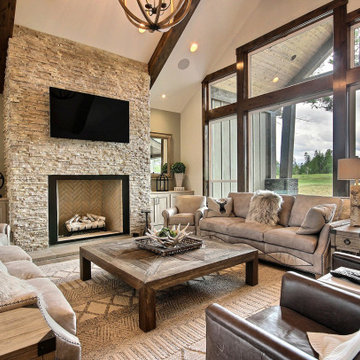1.063 ideas para salones con paredes multicolor y marco de chimenea de piedra
Filtrar por
Presupuesto
Ordenar por:Popular hoy
101 - 120 de 1063 fotos
Artículo 1 de 3
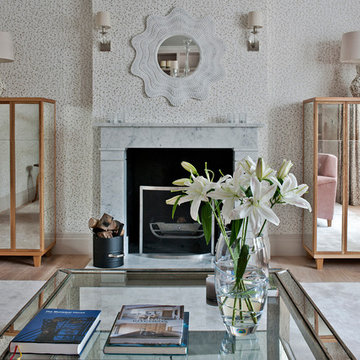
Polly Eltes
Ejemplo de salón cerrado contemporáneo grande con paredes multicolor, suelo de madera en tonos medios, todas las chimeneas y marco de chimenea de piedra
Ejemplo de salón cerrado contemporáneo grande con paredes multicolor, suelo de madera en tonos medios, todas las chimeneas y marco de chimenea de piedra
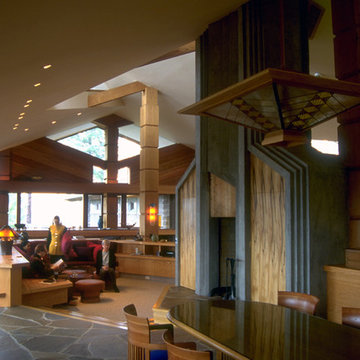
Great Room
(While with Aaron G. Green, FAIA)
Ejemplo de biblioteca en casa abierta contemporánea extra grande sin televisor con paredes multicolor, suelo de pizarra, chimenea de doble cara y marco de chimenea de piedra
Ejemplo de biblioteca en casa abierta contemporánea extra grande sin televisor con paredes multicolor, suelo de pizarra, chimenea de doble cara y marco de chimenea de piedra
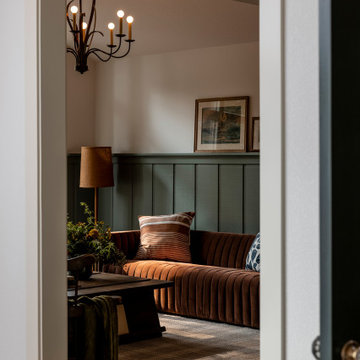
Cabin inspired living room with stone fireplace, dark olive green wainscoting walls, a brown velvet couch, twin blue floral oversized chairs, plaid rug, a dark wood coffee table, and antique chandelier lighting.
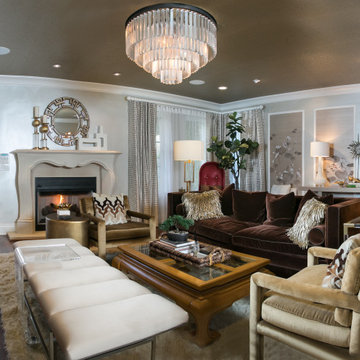
Ejemplo de salón para visitas cerrado clásico renovado grande sin televisor con paredes multicolor, suelo de madera oscura, todas las chimeneas, marco de chimenea de piedra y suelo marrón
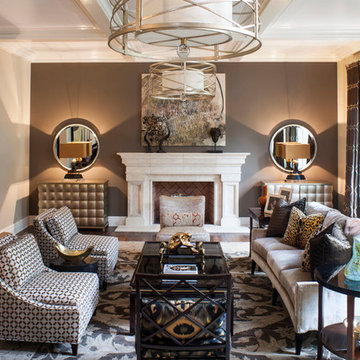
Pasadena Transitional Style Italian Revival Formal Living Room designed by On Madison. Photographed by Grey Crawford.
Modelo de salón para visitas abierto mediterráneo grande sin televisor con paredes multicolor, suelo de madera en tonos medios, todas las chimeneas y marco de chimenea de piedra
Modelo de salón para visitas abierto mediterráneo grande sin televisor con paredes multicolor, suelo de madera en tonos medios, todas las chimeneas y marco de chimenea de piedra
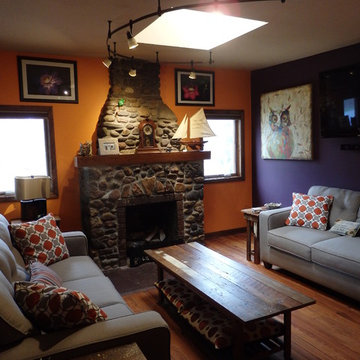
After
Imagen de salón para visitas cerrado ecléctico pequeño con paredes multicolor, suelo de madera en tonos medios, chimenea de doble cara, marco de chimenea de piedra y televisor colgado en la pared
Imagen de salón para visitas cerrado ecléctico pequeño con paredes multicolor, suelo de madera en tonos medios, chimenea de doble cara, marco de chimenea de piedra y televisor colgado en la pared
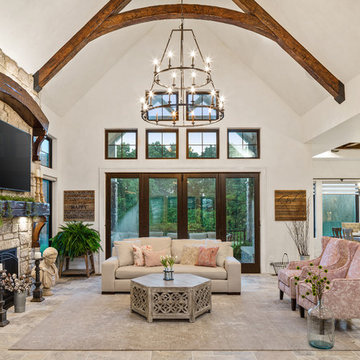
This luxurious farmhouse living area features custom beams and all natural finishes. It brings old world luxury and pairs it with a farmhouse feel. The stone archway and soaring ceilings make this space unforgettable!

Lisa Romerein (photography)
Oz Architects (Architecture) Don Ziebell Principal, Zahir Poonawala Project Architect
Oz Interiors (Interior Design) Inga Rehmann, Principal Laura Huttenhauer, Senior Designer
Oz Architects (Hardscape Design)
Desert Star Construction (Construction)
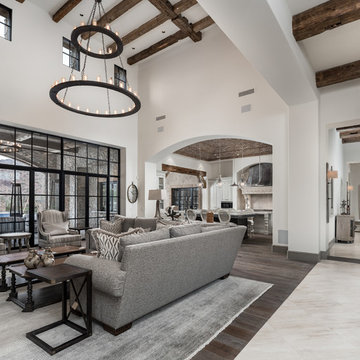
Open concept floor plan with vaulted exposed beam living room ceilings.
Foto de salón para visitas abierto rural extra grande con paredes multicolor, suelo de madera oscura, todas las chimeneas, marco de chimenea de piedra, televisor colgado en la pared y suelo multicolor
Foto de salón para visitas abierto rural extra grande con paredes multicolor, suelo de madera oscura, todas las chimeneas, marco de chimenea de piedra, televisor colgado en la pared y suelo multicolor
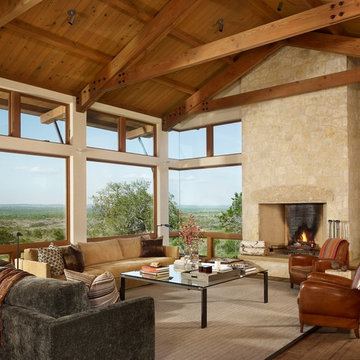
Casey Dunn
Ejemplo de salón para visitas abierto de tamaño medio con paredes multicolor, suelo de madera en tonos medios, todas las chimeneas, marco de chimenea de piedra y pared multimedia
Ejemplo de salón para visitas abierto de tamaño medio con paredes multicolor, suelo de madera en tonos medios, todas las chimeneas, marco de chimenea de piedra y pared multimedia
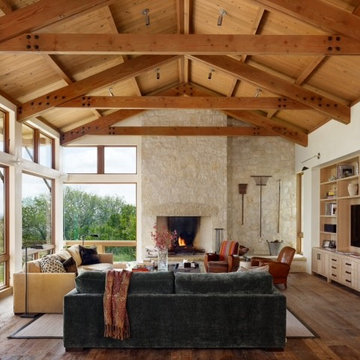
Casey Dunn
Ejemplo de salón para visitas abierto grande con paredes multicolor, suelo de madera en tonos medios, todas las chimeneas, marco de chimenea de piedra y pared multimedia
Ejemplo de salón para visitas abierto grande con paredes multicolor, suelo de madera en tonos medios, todas las chimeneas, marco de chimenea de piedra y pared multimedia
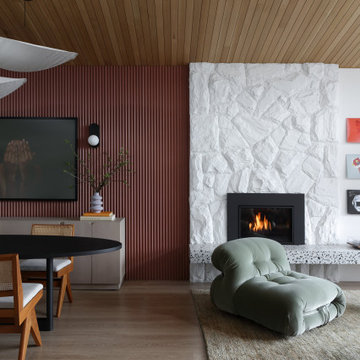
The terracotta-painted wood feature wall and the stone fireplace were both relatively cost-effective updates but they made a huge impact to the overall design look and feel. We replaced the original fireplace hearth with a long linear stone bench to add more entertaining functionality, such as seating and room for the homeowner's record collection. The original ceiling was an orange-pine so we replaced it with a white oak that spans the whole ceiling, elongating the room and making it feel more spacious.
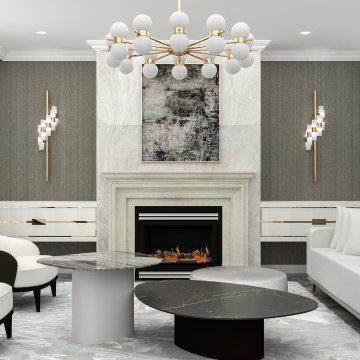
Modern Living room interior design in neutral colours.
Modelo de salón tradicional grande con paredes multicolor, suelo de mármol, todas las chimeneas, marco de chimenea de piedra, suelo gris, papel pintado y papel pintado
Modelo de salón tradicional grande con paredes multicolor, suelo de mármol, todas las chimeneas, marco de chimenea de piedra, suelo gris, papel pintado y papel pintado
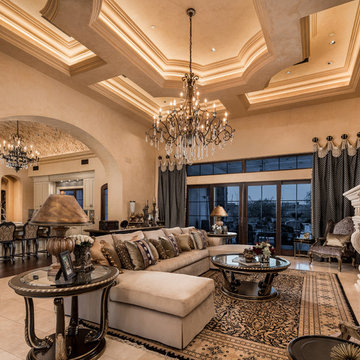
Custom coffered ceiling with up lighting and a gorgeous crystal chandelier.
Modelo de salón abierto romántico extra grande con paredes multicolor, suelo de mármol, todas las chimeneas, marco de chimenea de piedra, televisor colgado en la pared y suelo multicolor
Modelo de salón abierto romántico extra grande con paredes multicolor, suelo de mármol, todas las chimeneas, marco de chimenea de piedra, televisor colgado en la pared y suelo multicolor

Magnificent pinnacle estate in a private enclave atop Cougar Mountain showcasing spectacular, panoramic lake and mountain views. A rare tranquil retreat on a shy acre lot exemplifying chic, modern details throughout & well-appointed casual spaces. Walls of windows frame astonishing views from all levels including a dreamy gourmet kitchen, luxurious master suite, & awe-inspiring family room below. 2 oversize decks designed for hosting large crowds. An experience like no other!
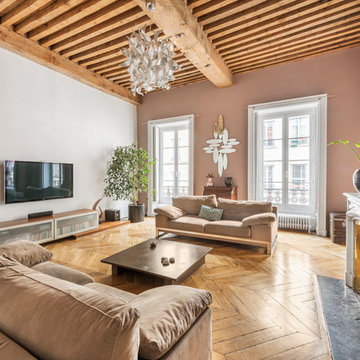
Alexandre Montagne - Photographe immobilier
Diseño de salón actual de tamaño medio con paredes multicolor, suelo de madera clara, todas las chimeneas, marco de chimenea de piedra y televisor colgado en la pared
Diseño de salón actual de tamaño medio con paredes multicolor, suelo de madera clara, todas las chimeneas, marco de chimenea de piedra y televisor colgado en la pared
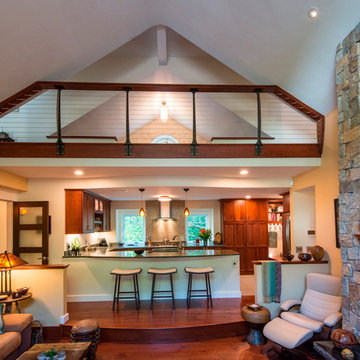
Peter Vanderwarker - Photographer:
The center bay of the carriage house became the Living Room with open Kitchen and Loft above. A bridge connector was constructed by slicing open the existing roof so both ends of the house could be connected, thereby eliminating 2 sets of stairs.

The front reception room has reclaimed oak parquet flooring, a new marble fireplace surround and a wood burner and floating shelves either side of the fireplace. An antique decorative mirror hangs centrally above the fire place.
Photography by Chris Snook
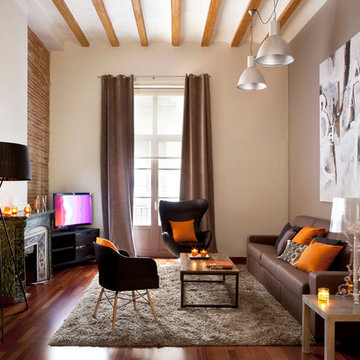
Diseño de salón para visitas cerrado clásico renovado grande con paredes multicolor, suelo de madera oscura, todas las chimeneas, marco de chimenea de piedra y televisor independiente
1.063 ideas para salones con paredes multicolor y marco de chimenea de piedra
6
