235 ideas para salones con paredes multicolor y estufa de leña
Ordenar por:Popular hoy
21 - 40 de 235 fotos

Parete attrezzata con camino
Foto de salón para visitas abierto y blanco minimalista de tamaño medio con paredes multicolor, suelo de baldosas de porcelana, estufa de leña, marco de chimenea de piedra, pared multimedia, suelo gris, bandeja y panelado
Foto de salón para visitas abierto y blanco minimalista de tamaño medio con paredes multicolor, suelo de baldosas de porcelana, estufa de leña, marco de chimenea de piedra, pared multimedia, suelo gris, bandeja y panelado
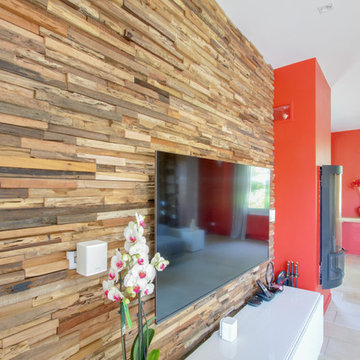
Diseño de salón abierto actual de tamaño medio con paredes multicolor, suelo de baldosas de cerámica, estufa de leña, marco de chimenea de hormigón, televisor colgado en la pared y suelo beige
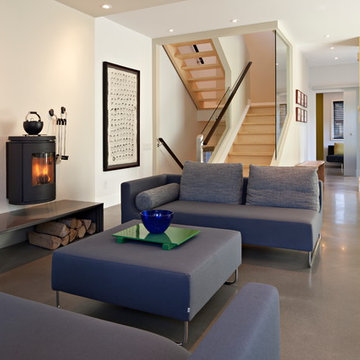
Modelo de salón abierto contemporáneo de tamaño medio sin televisor con estufa de leña, paredes multicolor, suelo de cemento, marco de chimenea de metal y suelo gris

The front reception room has reclaimed oak parquet flooring, a new marble fireplace surround and a wood burner and floating shelves either side of the fireplace. An antique decorative mirror hangs centrally above the fire place.
Photography by Chris Snook
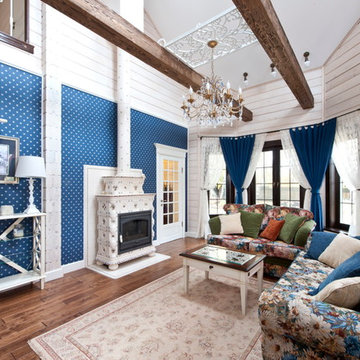
Камин в гостиной.
Фото: Александр Камачкин.
Foto de salón para visitas campestre con paredes multicolor, suelo de madera en tonos medios y estufa de leña
Foto de salón para visitas campestre con paredes multicolor, suelo de madera en tonos medios y estufa de leña
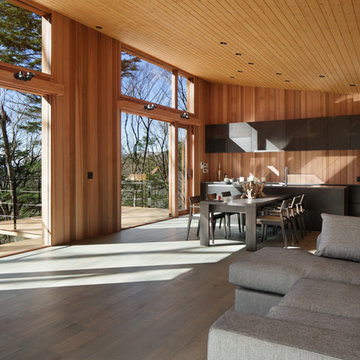
Imagen de salón abierto actual con paredes multicolor, suelo de madera pintada, estufa de leña y suelo gris

Photographer - Alan Stretton - www.idisign.co.uk
Foto de salón abierto clásico grande con paredes multicolor, suelo de madera clara, estufa de leña, marco de chimenea de piedra, televisor independiente y suelo marrón
Foto de salón abierto clásico grande con paredes multicolor, suelo de madera clara, estufa de leña, marco de chimenea de piedra, televisor independiente y suelo marrón
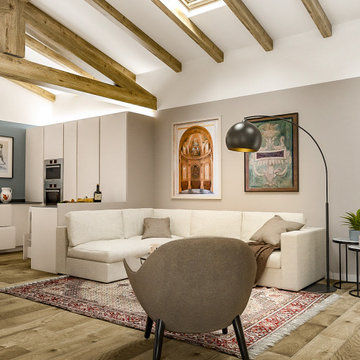
Liadesign
Imagen de salón abierto contemporáneo grande con paredes multicolor, suelo de baldosas de porcelana, estufa de leña, marco de chimenea de baldosas y/o azulejos, pared multimedia, suelo marrón y vigas vistas
Imagen de salón abierto contemporáneo grande con paredes multicolor, suelo de baldosas de porcelana, estufa de leña, marco de chimenea de baldosas y/o azulejos, pared multimedia, suelo marrón y vigas vistas
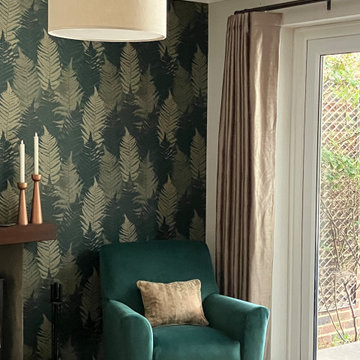
The core elements of the room were to remain, i.e. fireplace, carpets. Client was looking to move away from her previous colour scheme and really loved the dark greens. The doors lead out onto a garden at the start of a river so bringing organic elements into the room worked well. Clients existing eyelet curtains were altered to modern wave curtains with a metropole fitted in bronze. The wallpaper colour tones were warm and Next Velvet chairs added accent seating to the room and worked with a neutral sofa.
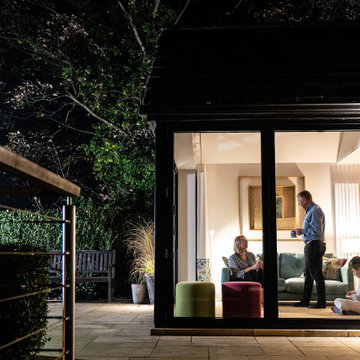
Ejemplo de salón para visitas abierto ecléctico pequeño con paredes multicolor, moqueta, estufa de leña, marco de chimenea de piedra, pared multimedia, suelo beige, bandeja y papel pintado
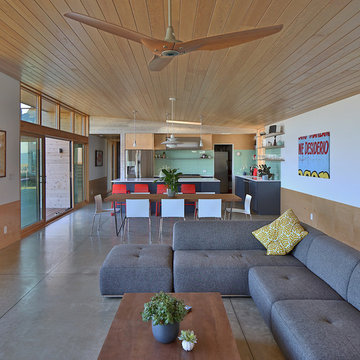
Photo: Studio Zerbey Architecture
Imagen de salón abierto moderno de tamaño medio con paredes multicolor, suelo de cemento, estufa de leña, marco de chimenea de hormigón y suelo gris
Imagen de salón abierto moderno de tamaño medio con paredes multicolor, suelo de cemento, estufa de leña, marco de chimenea de hormigón y suelo gris
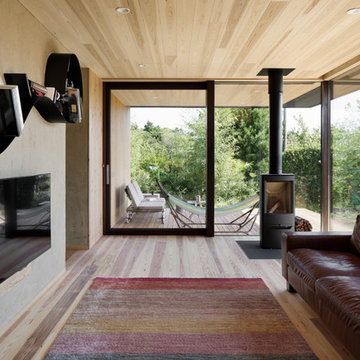
写真@安田誠
Ejemplo de salón abierto asiático con paredes multicolor, suelo de madera en tonos medios, estufa de leña, televisor colgado en la pared, suelo marrón y marco de chimenea de metal
Ejemplo de salón abierto asiático con paredes multicolor, suelo de madera en tonos medios, estufa de leña, televisor colgado en la pared, suelo marrón y marco de chimenea de metal
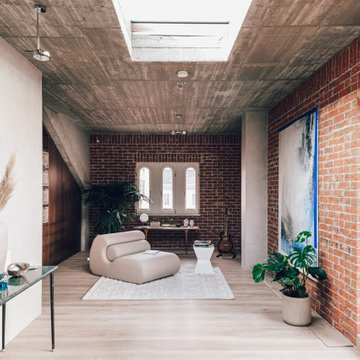
The area in the back of the apartment is a multifunctional space looking out to the large terrace in the back.
Foto de salón para visitas tipo loft contemporáneo grande con paredes multicolor, suelo de cemento, estufa de leña, marco de chimenea de metal y suelo gris
Foto de salón para visitas tipo loft contemporáneo grande con paredes multicolor, suelo de cemento, estufa de leña, marco de chimenea de metal y suelo gris
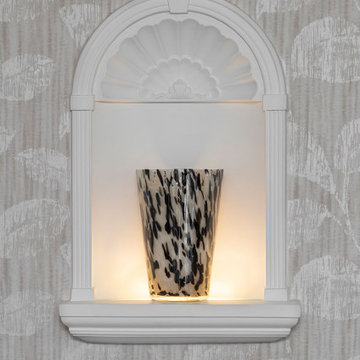
A classic property, looking for some style to relax and entertaining in. Being respectful to the property, we developed a sophisticated country look with an injection of their love for Africa.
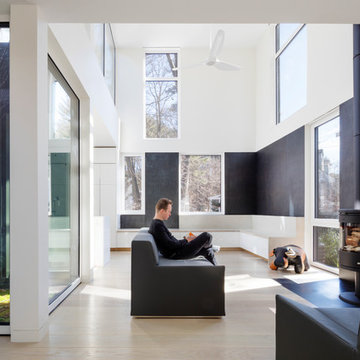
Ejemplo de salón minimalista con paredes multicolor, suelo de madera clara, estufa de leña y suelo beige
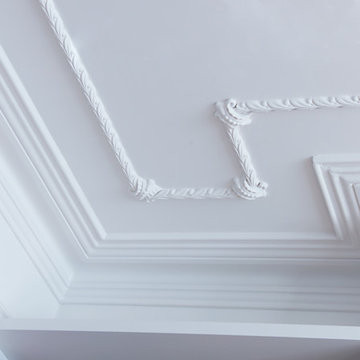
The front reception room has reclaimed oak parquet flooring, a new marble fireplace surround and a wood burner and floating shelves either side of the fireplace. An antique decorative mirror hangs centrally above the fireplace.
An original ceiling rose graces the centre of the room, and the cornice and ribbon have been matched to the original.
Photography by Verity Cahill
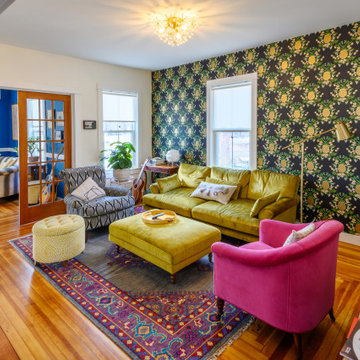
Foto de salón cerrado ecléctico con paredes multicolor, suelo de madera en tonos medios, estufa de leña, suelo marrón y papel pintado
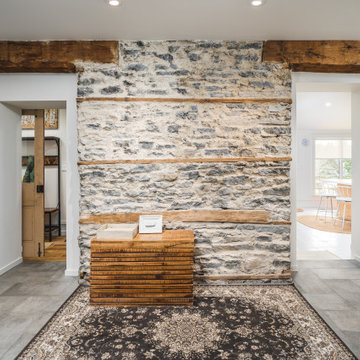
For this 130-year-old farmhouse renovation, it was important to incorporate the original features of the home while also bringing a new, modern touch. We kept the original limestone walls. We created a brand new, more European styled kitchen with plywood cabinets and a minimalist hood vent. The entryway was transformed to be more modern and inviting.
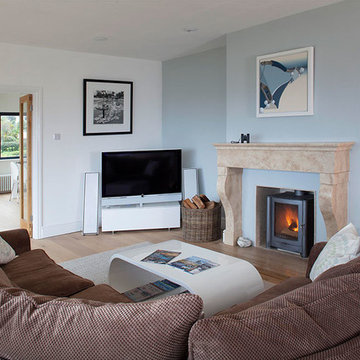
House extension by D3 Architects of Truro, Cornwall. The upper floor has been extended on to a large balcony giving this house lots more outside living space and making the most of its coastal view. Photo by Simon Burt
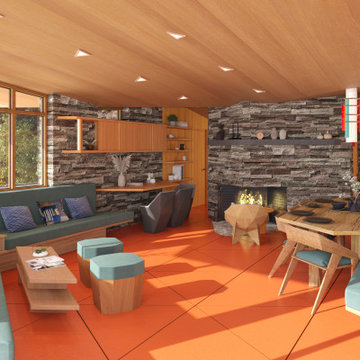
Organic design integrates cantilevered overhangs for passive solar heating and natural cooling; natural lighting with clerestory windows; and radiant-floor heating.
The characteristics of organic architecture include open-concept space that flows freely, inspiration from nature in colors, patterns, and textures, and a sense of shelter from the elements. There should be peacefulness providing for reflection and uncluttered space with simple ornamentation.
235 ideas para salones con paredes multicolor y estufa de leña
2