658 ideas para salones con paredes marrones y suelo gris
Filtrar por
Presupuesto
Ordenar por:Popular hoy
41 - 60 de 658 fotos
Artículo 1 de 3
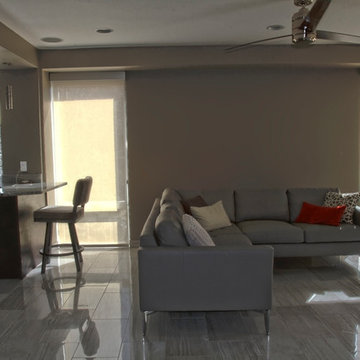
Mr. Carter wanted to create a stunning look in his downtown flat. He likes the option to control light, so we chose Hunter Douglas Roller Screen Shades for a duo-shade application in many of his windows. He can now choose a filtered view or block out virtually all light depending upon his mood, the time of day or time of year.
We also chose to make a pocket for these duo-light shadings with anodized metal fascias to stay with the sleek, clean, contemporary look and feel. Carter appreciated the expertise of his Designer and Custom Blinds & Design, who listened to his wishes to create the exact look for which he was searching.
Hunter Douglas Roller Screen Shades with Metal Fascia. Photo Credit: Quinn Small
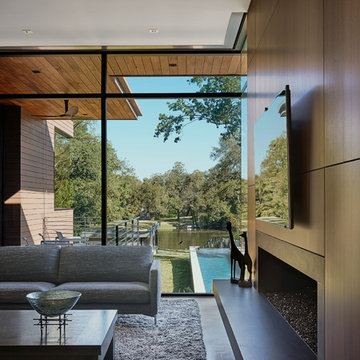
Smart Systems' mission is to provide our clients with luxury through technology. We understand that our clients demand the highest quality in audio, video, security, and automation customized to fit their lifestyle. We strive to exceed expectations with the highest level of customer service and professionalism, from design to installation and beyond.
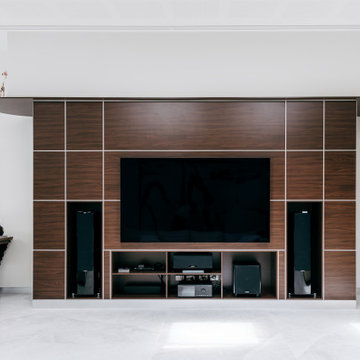
This mid-century modern media room was all kinds of exciting. The dark wooden TV unit provided a statement piece whilst also keeping everything media-related neat and tidy.

This artist's haven in Portola Valley, CA is in a woodsy, rural setting. The goal was to make this home lighter and more inviting using new lighting, new flooring, and new furniture, while maintaining the integrity of the original house design. Not quite Craftsman, not quite mid-century modern, this home built in 1955 has a rustic feel. We wanted to uplevel the sophistication, and bring in lots of color, pattern, and texture the artist client would love.

The main level’s open floor plan was thoughtfully designed to accommodate a variety of activities and serves as the primary gathering and entertainment space. The interior includes a sophisticated and modern custom kitchen featuring a large kitchen island with gorgeous blue and green Quartzite mitered edge countertops and green velvet bar stools, full overlay maple cabinets with modern slab style doors and large modern black pulls, white honed Quartz countertops with a contemporary and playful backsplash in a glossy-matte mix of grey 4”x12” tiles, a concrete farmhouse sink, high-end appliances, and stained concrete floors.
Adjacent to the open-concept living space is a dramatic, white-oak, open staircase with modern, oval shaped, black, iron balusters and 7” reclaimed timber wall paneling. Large windows provide an abundance of natural light as you make your way up to the expansive loft area which overlooks the main living space and pool area. This versatile space also boasts luxurious 7” herringbone wood flooring, a hidden murphy door and a spa-like bathroom with a frameless glass shower enclosure, built-in bench and shampoo niche with a striking green ceramic wall tile and mosaic porcelain floor tile. Located beneath the staircase is a private recording studio with glass walls.
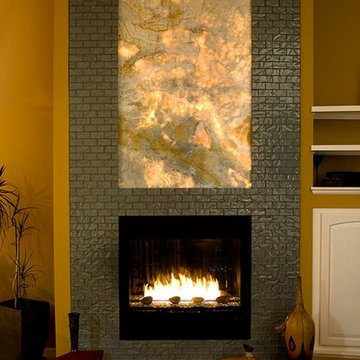
Custom onyx back- lit fireplace
Modelo de salón tradicional renovado de tamaño medio con paredes marrones, moqueta, todas las chimeneas, marco de chimenea de baldosas y/o azulejos y suelo gris
Modelo de salón tradicional renovado de tamaño medio con paredes marrones, moqueta, todas las chimeneas, marco de chimenea de baldosas y/o azulejos y suelo gris
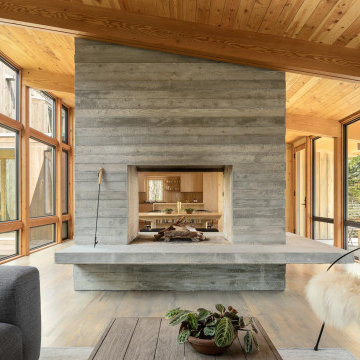
Living Room / 3-Season Porch
Imagen de salón cerrado moderno grande con paredes marrones, suelo de madera en tonos medios, chimenea de doble cara, marco de chimenea de hormigón y suelo gris
Imagen de salón cerrado moderno grande con paredes marrones, suelo de madera en tonos medios, chimenea de doble cara, marco de chimenea de hormigón y suelo gris
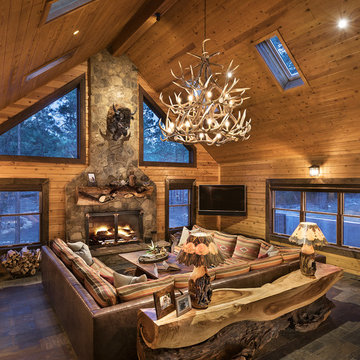
Ejemplo de salón abierto rural de tamaño medio con paredes marrones, suelo de pizarra, todas las chimeneas, marco de chimenea de piedra, televisor colgado en la pared y suelo gris
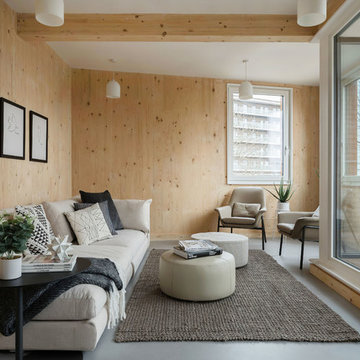
Ejemplo de salón cerrado nórdico pequeño con paredes marrones, suelo de linóleo y suelo gris
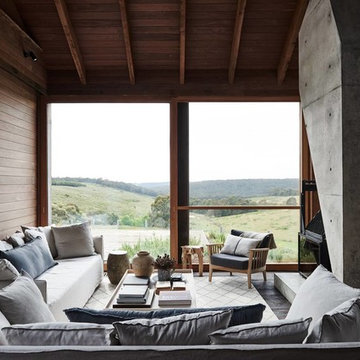
Ejemplo de salón rústico con paredes marrones, suelo de cemento, estufa de leña y suelo gris
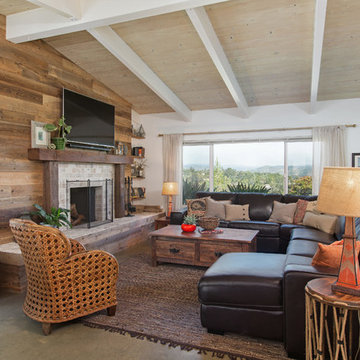
A bright and airy feel was achieved in this beautiful living room by white washing the existing ceiling decking and painting the exposed beams white. The fireplace received a facelift by cladding the outdated stone with reclaimed Driftwood planking and a solid reclaimed Douglas fir mantel by Vintage Timberworks.

All Cedar Log Cabin the beautiful pines of AZ
Photos by Mark Boisclair
Diseño de salón abierto rural grande con suelo de pizarra, todas las chimeneas, marco de chimenea de piedra, paredes marrones, televisor colgado en la pared y suelo gris
Diseño de salón abierto rural grande con suelo de pizarra, todas las chimeneas, marco de chimenea de piedra, paredes marrones, televisor colgado en la pared y suelo gris

Imagen de salón abierto contemporáneo extra grande sin televisor con todas las chimeneas, marco de chimenea de baldosas y/o azulejos, paredes marrones, suelo de baldosas de porcelana y suelo gris
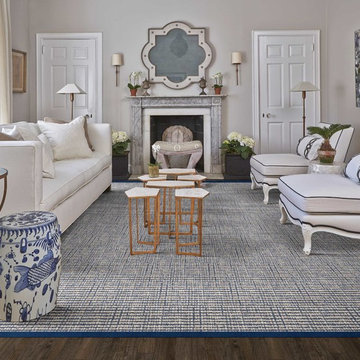
Stanton
Diseño de salón cerrado clásico renovado de tamaño medio sin chimenea y televisor con paredes marrones, moqueta, marco de chimenea de baldosas y/o azulejos y suelo gris
Diseño de salón cerrado clásico renovado de tamaño medio sin chimenea y televisor con paredes marrones, moqueta, marco de chimenea de baldosas y/o azulejos y suelo gris
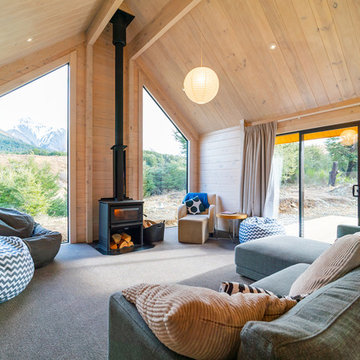
Imagen de salón abierto rural de tamaño medio con moqueta, estufa de leña, marco de chimenea de madera, suelo gris y paredes marrones
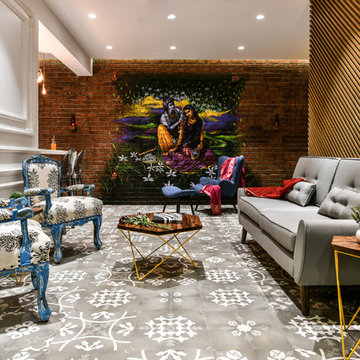
Prashant Bhat
Ejemplo de salón para visitas cerrado actual con paredes marrones y suelo gris
Ejemplo de salón para visitas cerrado actual con paredes marrones y suelo gris
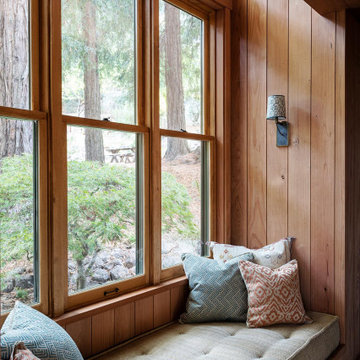
Modelo de salón para visitas abierto rústico de tamaño medio sin televisor con paredes marrones, suelo de madera en tonos medios, todas las chimeneas, marco de chimenea de piedra y suelo gris

Ejemplo de salón abierto y abovedado vintage con paredes marrones, suelo de cemento, todas las chimeneas, marco de chimenea de ladrillo, suelo gris, machihembrado y madera
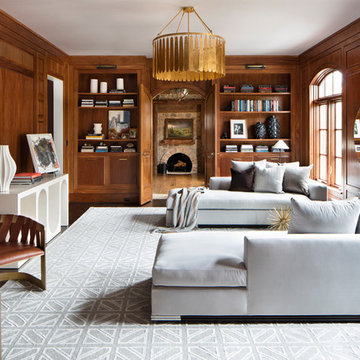
Photo Credit: Jennifer Hughes
Diseño de salón para visitas cerrado clásico renovado de tamaño medio sin televisor con paredes marrones, todas las chimeneas, marco de chimenea de ladrillo, suelo gris y suelo de madera oscura
Diseño de salón para visitas cerrado clásico renovado de tamaño medio sin televisor con paredes marrones, todas las chimeneas, marco de chimenea de ladrillo, suelo gris y suelo de madera oscura
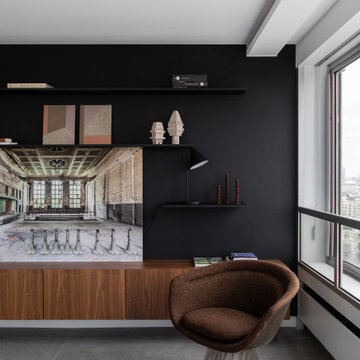
Rénovation d'un appartement - 106m²
Diseño de biblioteca en casa abierta contemporánea grande sin chimenea con paredes marrones, suelo de baldosas de cerámica, suelo gris, bandeja y madera
Diseño de biblioteca en casa abierta contemporánea grande sin chimenea con paredes marrones, suelo de baldosas de cerámica, suelo gris, bandeja y madera
658 ideas para salones con paredes marrones y suelo gris
3