3.635 ideas para salones con paredes marrones y suelo de madera en tonos medios
Filtrar por
Presupuesto
Ordenar por:Popular hoy
21 - 40 de 3635 fotos
Artículo 1 de 3
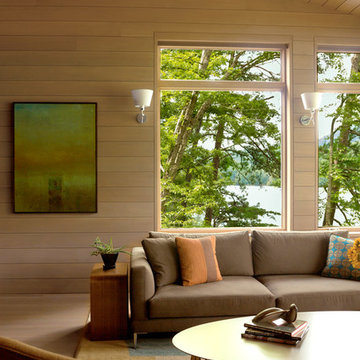
The Fontana Bridge residence is a mountain modern lake home located in the mountains of Swain County. The LEED Gold home is mountain modern house designed to integrate harmoniously with the surrounding Appalachian mountain setting. The understated exterior and the thoughtfully chosen neutral palette blend into the topography of the wooded hillside.

Modelo de salón para visitas beige tradicional sin chimenea con paredes marrones, suelo de madera en tonos medios, suelo marrón y alfombra
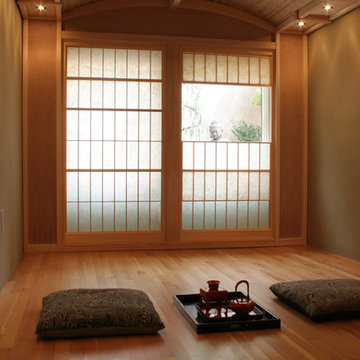
Built with Zen in mind,this tea room was designed and built using traditional Japanese joinery and materials. Some of the Japanese elements include: bamboo ceiling panels, Yukimi shoji screens (screens with a vertical viewing panel) anda traditional Japanese straw plaster (called Wara Juraku) which gave the walls a unique texture.
Millwork engineered & manufactured by Berkeley Mills
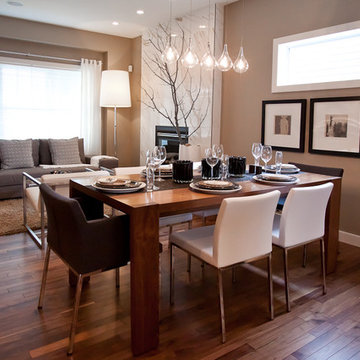
A Hotel Luxe Modern Transitional Home by Natalie Fuglestveit Interior Design, Calgary Interior Design Firm. Photos by Lindsay Nichols Photography.
Interior design includes modern fireplace with 24"x24" calacutta marble tile face, 18 karat vase with tree, black and white geometric prints, modern Gus white Delano armchairs, natural walnut hardwood floors, medium brown wall color, ET2 Lighting linear pendant fixture over dining table with tear drop glass, acrylic coffee table, carmel shag wool area rug, champagne gold Delta Trinsic faucet, charcoal flat panel cabinets, tray ceiling with chandelier in master bedroom, pink floral drapery in girls room with teal linear border.
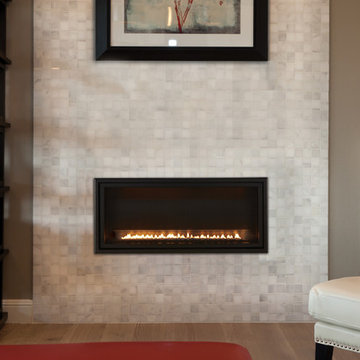
Foto de salón para visitas contemporáneo de tamaño medio sin televisor con paredes marrones, suelo de madera en tonos medios, todas las chimeneas, marco de chimenea de baldosas y/o azulejos y suelo marrón
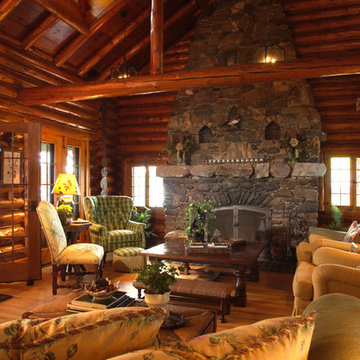
Scott Amundson
Diseño de salón abierto rural grande sin televisor con suelo de madera en tonos medios, todas las chimeneas, marco de chimenea de piedra y paredes marrones
Diseño de salón abierto rural grande sin televisor con suelo de madera en tonos medios, todas las chimeneas, marco de chimenea de piedra y paredes marrones

Nat Rea Photography
Imagen de salón costero con paredes marrones, suelo de madera en tonos medios y estufa de leña
Imagen de salón costero con paredes marrones, suelo de madera en tonos medios y estufa de leña
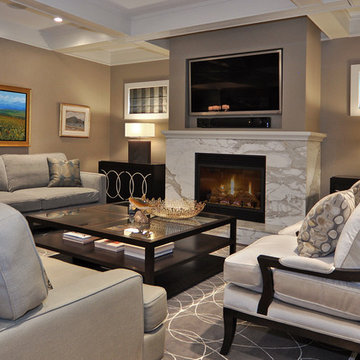
Living Room
Ejemplo de salón tradicional renovado con marco de chimenea de piedra, paredes marrones, suelo de madera en tonos medios, todas las chimeneas, televisor colgado en la pared y alfombra
Ejemplo de salón tradicional renovado con marco de chimenea de piedra, paredes marrones, suelo de madera en tonos medios, todas las chimeneas, televisor colgado en la pared y alfombra
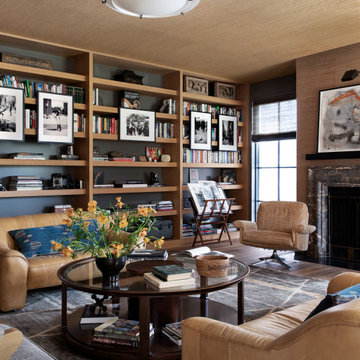
Diseño de salón clásico renovado con paredes marrones, suelo de madera en tonos medios, todas las chimeneas, suelo marrón y papel pintado

Imagen de salón para visitas abierto vintage sin chimenea y televisor con paredes marrones, suelo de madera en tonos medios, suelo marrón y madera
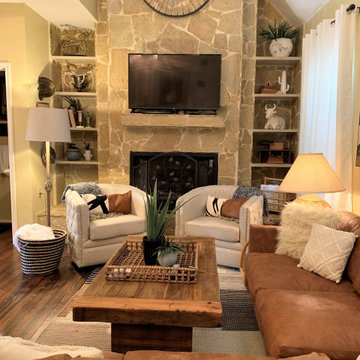
the homeowner loved all the styles like boho,Spanish, modern, Scandinavian, so we put it all together in this comfortably casual eclectic space
Modelo de salón abierto escandinavo de tamaño medio con paredes marrones, suelo de madera en tonos medios y televisor colgado en la pared
Modelo de salón abierto escandinavo de tamaño medio con paredes marrones, suelo de madera en tonos medios y televisor colgado en la pared
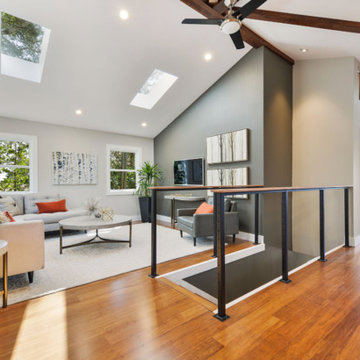
Imagen de salón tipo loft moderno pequeño sin chimenea con paredes marrones, suelo de madera en tonos medios, televisor colgado en la pared y suelo marrón
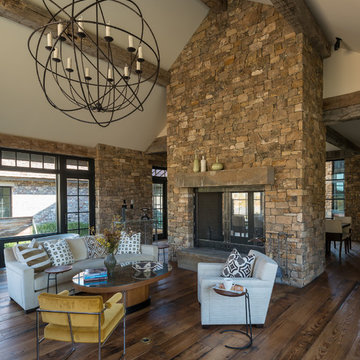
Diseño de salón abierto rústico de tamaño medio sin televisor con paredes marrones, suelo de madera en tonos medios, chimenea de doble cara y marco de chimenea de piedra
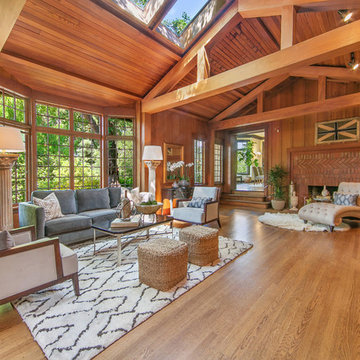
Ejemplo de salón para visitas abierto clásico grande sin televisor con suelo de madera en tonos medios, todas las chimeneas, marco de chimenea de ladrillo, paredes marrones y suelo marrón
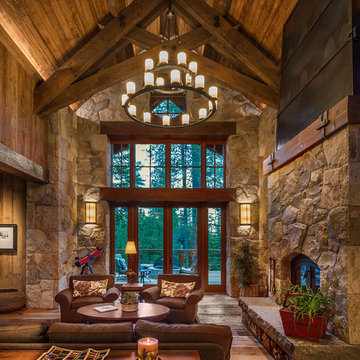
The living room is grand in scale but feels cozy with its rustic reclaimed wood floors, walls, and ceiling finishes and large amounts of stone. Photographer: Vance Fox
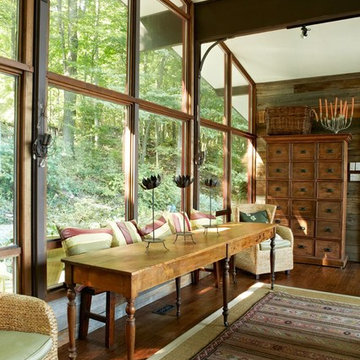
Virginia MacDonald for House and Home Magazine
Ejemplo de salón abierto campestre grande con paredes marrones, suelo de madera en tonos medios y suelo marrón
Ejemplo de salón abierto campestre grande con paredes marrones, suelo de madera en tonos medios y suelo marrón
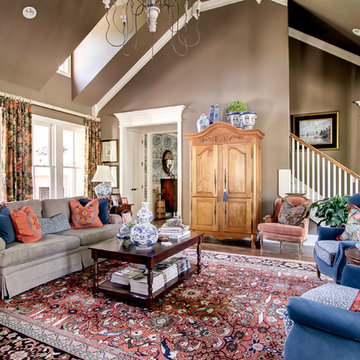
Pro Media Tours
Imagen de salón abierto tradicional grande con paredes marrones y suelo de madera en tonos medios
Imagen de salón abierto tradicional grande con paredes marrones y suelo de madera en tonos medios
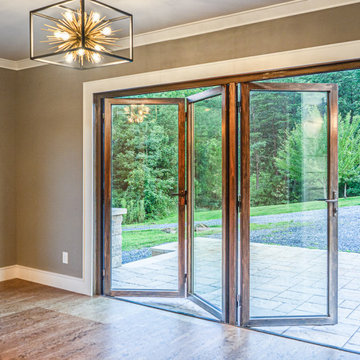
ActivWall's Wood Clad System enables doors and windows to have all-weather protection of powder-coated aluminum on the exterior and a rich wood finish on the interior. Multiple options are available to create a custom door for your unique space.
Learn more about this barn converted to a guest house at https://activwall.com/2021/10/26/afton/.
#CustomDoors #Barndominium #BarnRenovation #CustomHomeDesign #GuestHouse #FoldingDoors #WoodFinish
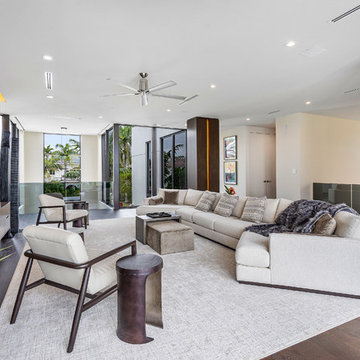
Fully integrated Signature Estate featuring Creston controls and Crestron panelized lighting, and Crestron motorized shades and draperies, whole-house audio and video, HVAC, voice and video communication atboth both the front door and gate. Modern, warm, and clean-line design, with total custom details and finishes. The front includes a serene and impressive atrium foyer with two-story floor to ceiling glass walls and multi-level fire/water fountains on either side of the grand bronze aluminum pivot entry door. Elegant extra-large 47'' imported white porcelain tile runs seamlessly to the rear exterior pool deck, and a dark stained oak wood is found on the stairway treads and second floor. The great room has an incredible Neolith onyx wall and see-through linear gas fireplace and is appointed perfectly for views of the zero edge pool and waterway. The center spine stainless steel staircase has a smoked glass railing and wood handrail.
Photo courtesy Royal Palm Properties

Au centre du vaste salon une juxtaposition de 4 tables basses en bois surmontées d'un plateau en terre cuite prolonge le plan vertical de la cheminée.
Crédit photo Valérie Chomarat, chalet Combloux
3.635 ideas para salones con paredes marrones y suelo de madera en tonos medios
2