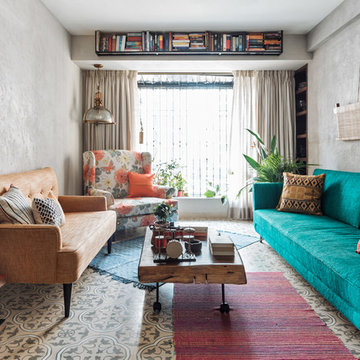98.424 ideas para salones con paredes marrones y paredes grises
Ordenar por:Popular hoy
161 - 180 de 98.424 fotos

2018 Artisan Home Tour
Photo: LandMark Photography
Builder: City Homes, LLC
Diseño de salón para visitas costero con paredes grises, suelo de madera clara, todas las chimeneas, marco de chimenea de baldosas y/o azulejos y alfombra
Diseño de salón para visitas costero con paredes grises, suelo de madera clara, todas las chimeneas, marco de chimenea de baldosas y/o azulejos y alfombra

Зону телевизора выделили объемном и цветом. А радиатор скрыли решеткой, которая является общей композицией с конструкцией для ТВ. На фото видно, что возле дивана располагаются места для хранения. Эти конструкции к тому же скрывают неровности стены и выступы колонн.
Фотограф: Лена Швоева
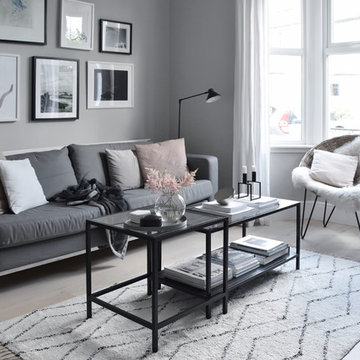
Popular Scandinavian-style interiors blog 'These Four Walls' has collaborated with Kährs for a scandi-inspired, soft and minimalist living room makeover. Kährs worked with founder Abi Dare to find the perfect hard wearing and stylish floor to work alongside minimalist decor. Kährs' ultra matt 'Oak Sky' engineered wood floor design was the perfect fit.
"I was keen on the idea of pale Nordic oak and ordered all sorts of samples, but none seemed quite right – until a package arrived from Swedish brand Kährs, that is. As soon as I took a peek at ‘Oak Sky’ ultra matt lacquered boards I knew they were the right choice – light but not overly so, with a balance of ashen and warmer tones and a beautiful grain. It creates the light, Scandinavian vibe that I love, but it doesn’t look out of place in our Victorian house; it also works brilliantly with the grey walls. I also love the matte finish, which is very hard wearing but has
none of the shininess normally associated with lacquer" says Abi.
Oak Sky is the lightest oak design from the Kährs Lux collection of one-strip ultra matt lacquer floors. The semi-transparent white stain and light and dark contrasts in the wood makes the floor ideal for a scandi-chic inspired interior. The innovative surface treatment is non-reflective; enhancing the colour of the floor while giving it a silky, yet strong shield against wear and tear. Kährs' Lux collection won 'Best Flooring' at the House Beautiful Awards 2017.
Kährs have collaborated with These Four Walls and feature in two blog posts; My soft, minimalist
living room makeover reveal and How to choose wooden flooring.
All photography by Abi Dare, Founder of These Four Walls
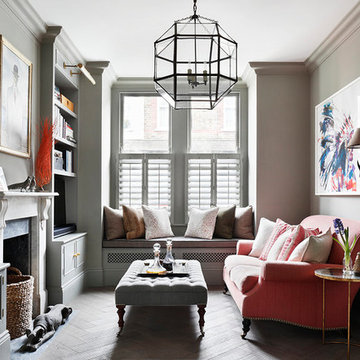
Foto de biblioteca en casa cerrada clásica renovada de tamaño medio con paredes grises, todas las chimeneas, marco de chimenea de metal, suelo de madera en tonos medios, televisor independiente y suelo marrón
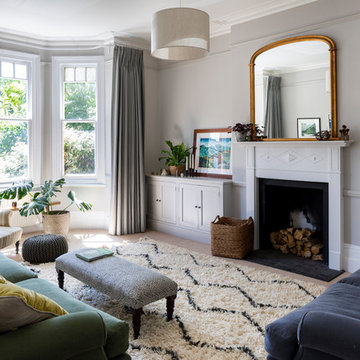
Chris Snook
Imagen de salón para visitas cerrado actual de tamaño medio con paredes grises, moqueta, todas las chimeneas, marco de chimenea de metal y suelo beige
Imagen de salón para visitas cerrado actual de tamaño medio con paredes grises, moqueta, todas las chimeneas, marco de chimenea de metal y suelo beige
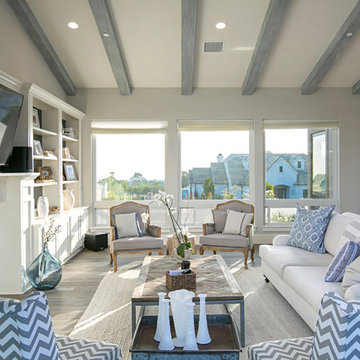
Ejemplo de salón marinero con paredes grises, suelo de madera en tonos medios, todas las chimeneas, televisor colgado en la pared y suelo gris

Victorian refurbished lounge with feature bespoke joinery and window dressings.
Imago: www.imagoportraits.co.uk
Diseño de salón cerrado clásico de tamaño medio con paredes grises, suelo de madera clara, estufa de leña, marco de chimenea de baldosas y/o azulejos, televisor colgado en la pared y suelo marrón
Diseño de salón cerrado clásico de tamaño medio con paredes grises, suelo de madera clara, estufa de leña, marco de chimenea de baldosas y/o azulejos, televisor colgado en la pared y suelo marrón

A transitional living space filled with natural light, contemporary furnishings with blue accent accessories. The focal point in the room features a custom fireplace with a marble, herringbone tile surround, marble hearth, custom white built-ins with floating shelves. Photo by Exceptional Frames.
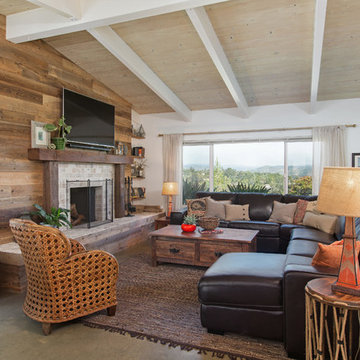
A bright and airy feel was achieved in this beautiful living room by white washing the existing ceiling decking and painting the exposed beams white. The fireplace received a facelift by cladding the outdated stone with reclaimed Driftwood planking and a solid reclaimed Douglas fir mantel by Vintage Timberworks.
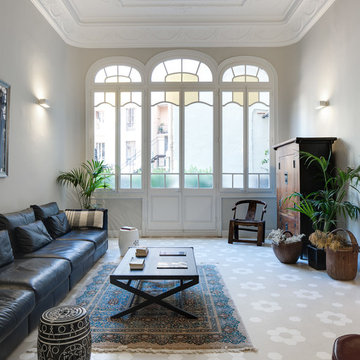
Antoine Khidichian
Ejemplo de salón para visitas mediterráneo grande con paredes grises y suelo gris
Ejemplo de salón para visitas mediterráneo grande con paredes grises y suelo gris

Emilio Collavino
Diseño de salón abierto actual extra grande sin chimenea y televisor con paredes grises, suelo de baldosas de porcelana y suelo gris
Diseño de salón abierto actual extra grande sin chimenea y televisor con paredes grises, suelo de baldosas de porcelana y suelo gris
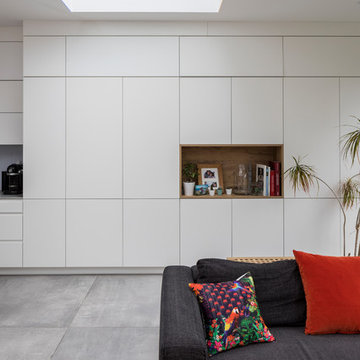
Photo by Chris Snook
Imagen de salón para visitas cerrado actual de tamaño medio con paredes grises, suelo de madera en tonos medios, todas las chimeneas, marco de chimenea de yeso, televisor colgado en la pared y suelo marrón
Imagen de salón para visitas cerrado actual de tamaño medio con paredes grises, suelo de madera en tonos medios, todas las chimeneas, marco de chimenea de yeso, televisor colgado en la pared y suelo marrón
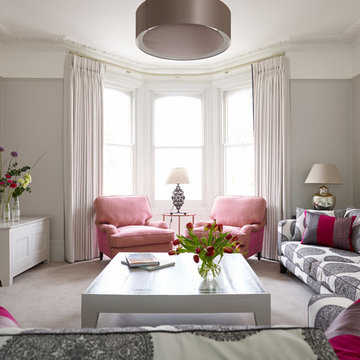
Imagen de salón para visitas clásico renovado con paredes grises, moqueta y suelo beige
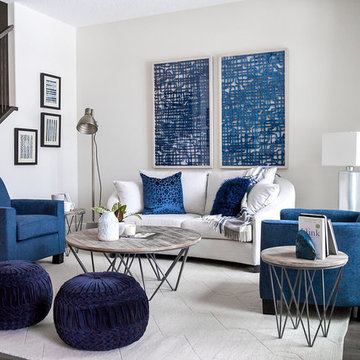
Lindsay Nichols
Imagen de salón para visitas abierto clásico renovado de tamaño medio sin televisor y chimenea con paredes grises, suelo de madera oscura y suelo marrón
Imagen de salón para visitas abierto clásico renovado de tamaño medio sin televisor y chimenea con paredes grises, suelo de madera oscura y suelo marrón

A conversion of an industrial unit, the ceiling was left unfinished, along with exposed columns and beams. The newly polished concrete floor adds sparkle, and is softened by a oversized rug for the lounging sofa. Large movable poufs create a dynamic space suited for transition from family afternoons to cocktails with friends.
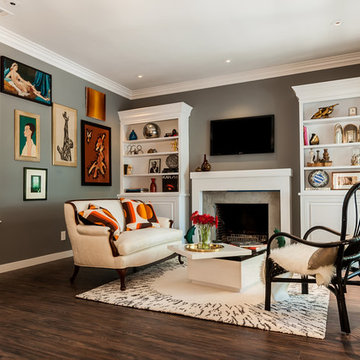
Another view of the living room, featuring custom built-ins flanking the fireplace, replacing windows that faced a stucco wall. New casings frame original built-in shelving on the adjoining wall, matching the cleaner casings added to the doors and windows throughout the house.

Builder: Brad DeHaan Homes
Photographer: Brad Gillette
Every day feels like a celebration in this stylish design that features a main level floor plan perfect for both entertaining and convenient one-level living. The distinctive transitional exterior welcomes friends and family with interesting peaked rooflines, stone pillars, stucco details and a symmetrical bank of windows. A three-car garage and custom details throughout give this compact home the appeal and amenities of a much-larger design and are a nod to the Craftsman and Mediterranean designs that influenced this updated architectural gem. A custom wood entry with sidelights match the triple transom windows featured throughout the house and echo the trim and features seen in the spacious three-car garage. While concentrated on one main floor and a lower level, there is no shortage of living and entertaining space inside. The main level includes more than 2,100 square feet, with a roomy 31 by 18-foot living room and kitchen combination off the central foyer that’s perfect for hosting parties or family holidays. The left side of the floor plan includes a 10 by 14-foot dining room, a laundry and a guest bedroom with bath. To the right is the more private spaces, with a relaxing 11 by 10-foot study/office which leads to the master suite featuring a master bath, closet and 13 by 13-foot sleeping area with an attractive peaked ceiling. The walkout lower level offers another 1,500 square feet of living space, with a large family room, three additional family bedrooms and a shared bath.
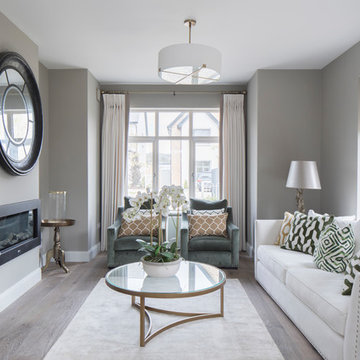
Diseño de salón para visitas cerrado clásico renovado con paredes grises, suelo de madera en tonos medios y suelo marrón
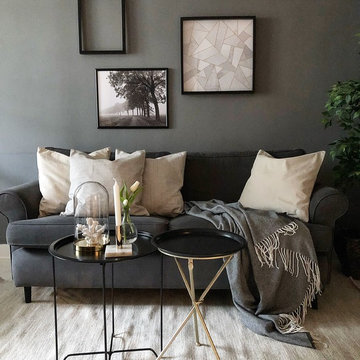
Diakrit
Imagen de salón abierto nórdico pequeño con paredes grises, suelo de madera clara, televisor colgado en la pared y suelo beige
Imagen de salón abierto nórdico pequeño con paredes grises, suelo de madera clara, televisor colgado en la pared y suelo beige
98.424 ideas para salones con paredes marrones y paredes grises
9
