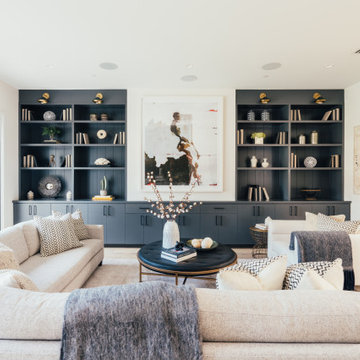209.063 ideas para salones con paredes marrones y paredes blancas
Filtrar por
Presupuesto
Ordenar por:Popular hoy
41 - 60 de 209.063 fotos
Artículo 1 de 3
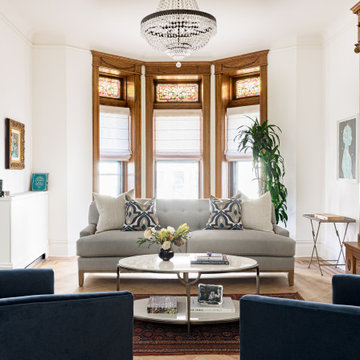
Ejemplo de salón clásico renovado con paredes blancas, suelo de madera clara, todas las chimeneas, suelo beige y panelado

Palm Springs Vibe with transitional spaces.
This project required bespoke open shelving, office nook and extra seating at the existing kitchen island.
This relaxed, I never want to leave home because its so fabulous vibe continues out onto the balcony where the homeowners can relax or entertain with the breathtaking Bondi Valley and Ocean view.
The joinery is seamless and minimal in design to balance out the Palm Springs fabulousness.
All joinery was designed by KCreative Interiors and custom made at Swadlings Timber and Hardware
Timber Finish: American Oak

A welcoming living room off the front foyer is anchored by a stone fireplace in a custom blend for the home owner. A limestone mantle and hearth provide great perching spaces for the homeowners and accessories. All furniture was custom designed by Lenox House Design for the Home Owners.

6 1/2-inch wide engineered Weathered Maple by Casabella - collection: Provincial, selection: Fredicton
Diseño de salón para visitas abierto y abovedado de estilo de casa de campo con paredes blancas, suelo de madera en tonos medios, todas las chimeneas, suelo marrón y machihembrado
Diseño de salón para visitas abierto y abovedado de estilo de casa de campo con paredes blancas, suelo de madera en tonos medios, todas las chimeneas, suelo marrón y machihembrado
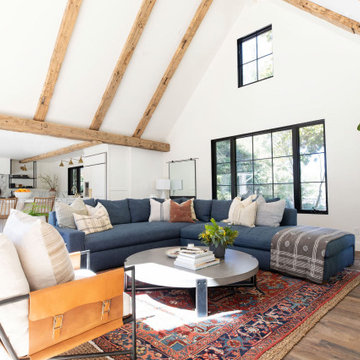
Foto de salón abierto de estilo de casa de campo con paredes blancas, suelo de madera oscura y suelo marrón

This Altadena home is the perfect example of modern farmhouse flair. The powder room flaunts an elegant mirror over a strapping vanity; the butcher block in the kitchen lends warmth and texture; the living room is replete with stunning details like the candle style chandelier, the plaid area rug, and the coral accents; and the master bathroom’s floor is a gorgeous floor tile.
Project designed by Courtney Thomas Design in La Cañada. Serving Pasadena, Glendale, Monrovia, San Marino, Sierra Madre, South Pasadena, and Altadena.
For more about Courtney Thomas Design, click here: https://www.courtneythomasdesign.com/
To learn more about this project, click here:
https://www.courtneythomasdesign.com/portfolio/new-construction-altadena-rustic-modern/
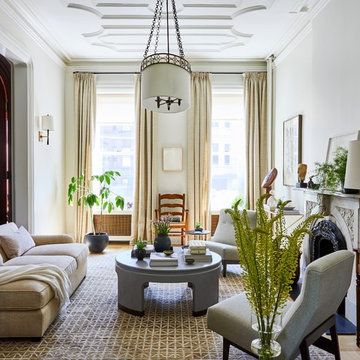
The project was divided into three phases over the course of seven years. We were originally hired to re-design the master bath. Phase two was more significant; the garden and parlor levels of the house would be reconfigured to work more efficiently with their lifestyle. The kitchen would double in size and would include a back staircase leading to a cozy den/office and back garden for dining al fresco. The last, most recent phase would include an update to the guest room and a larger, more functional teenage suite. When you work with great clients, it is a pleasure to keep coming back! It speaks to the relationship part of our job, which is one of my favorites.
Photo by Christian Harder

Foto de salón abierto actual extra grande con paredes marrones, chimenea de esquina, marco de chimenea de piedra, televisor colgado en la pared y suelo beige
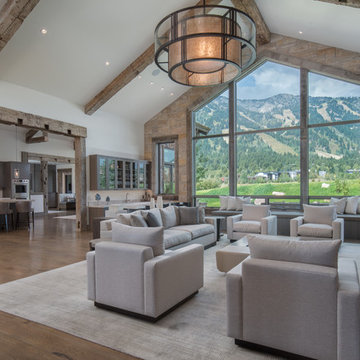
Ejemplo de salón abierto rural con paredes blancas, suelo marrón y suelo de madera en tonos medios
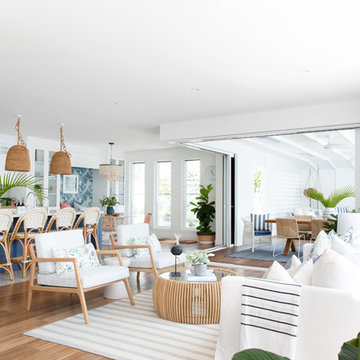
Donna Guyler Design
Ejemplo de salón abierto costero extra grande sin televisor con paredes blancas, suelo vinílico y suelo marrón
Ejemplo de salón abierto costero extra grande sin televisor con paredes blancas, suelo vinílico y suelo marrón
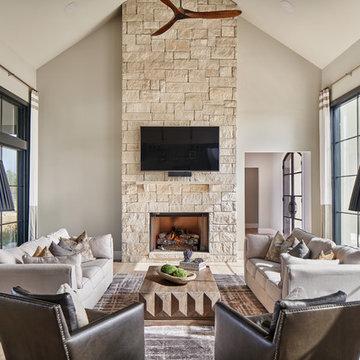
Matthew Niemann Photography
www.matthewniemann.com
Foto de salón abierto clásico renovado con paredes blancas, suelo de madera clara, todas las chimeneas, marco de chimenea de piedra, televisor colgado en la pared y suelo marrón
Foto de salón abierto clásico renovado con paredes blancas, suelo de madera clara, todas las chimeneas, marco de chimenea de piedra, televisor colgado en la pared y suelo marrón

Marcell Puzsar
Modelo de salón para visitas cerrado mediterráneo grande sin televisor con paredes blancas, suelo de madera oscura, todas las chimeneas, marco de chimenea de baldosas y/o azulejos y suelo negro
Modelo de salón para visitas cerrado mediterráneo grande sin televisor con paredes blancas, suelo de madera oscura, todas las chimeneas, marco de chimenea de baldosas y/o azulejos y suelo negro
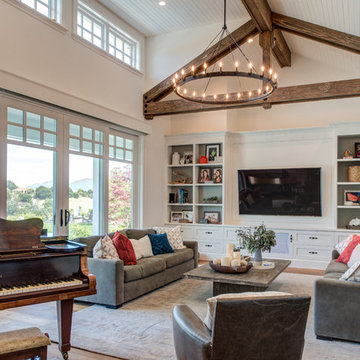
Imagen de salón de estilo de casa de campo con paredes blancas, suelo de madera oscura, televisor colgado en la pared y suelo marrón

Photo : BCDF Studio
Diseño de salón abierto contemporáneo grande con paredes blancas, suelo de madera clara, todas las chimeneas, marco de chimenea de madera, televisor independiente y suelo beige
Diseño de salón abierto contemporáneo grande con paredes blancas, suelo de madera clara, todas las chimeneas, marco de chimenea de madera, televisor independiente y suelo beige

2017 Rome, Italy
LOCATION: Rome
AREA: 80 sq. m.
TYPE: Realized project
FIRM: Brain Factory - Architectyre & Design
ARCHITECT: Paola Oliva
DESIGNER: Marco Marotto
PHOTOGRAPHER: Marco Marotto
WEB: www.brainfactory.it
The renovation of this bright apartment located in the Prati district of Rome represents a perfect blend between the customer needs and the design intentions: in fact, even though it is 80 square meters, it was designed by favoring a displacement of the spaces in favor of a large open-space, environment most lived by homeowners, and reducing to the maximum, but always in line with urban parameters, the sleeping area and the bathrooms. Contextual to a wide architectural requirement, there was a desire to separate the kitchen environment from the living room through a glazed system divided by a regular square mesh grille and with a very industrial aspect: it was made into galvanized iron profiles with micaceous finishing and artisanally assembled on site and completed with stratified glazing. The mood of the apartment prefers the total white combined with the warm tones of the oak parquet floor. On the theme of the grid also plays the espalier of the bedroom: in drawing the wall there are dense parallel wooden profiles that have also the function as shelves that can be placed at various heights. To exalt the pure formal minimalism, there are wall-wire wardrobes and a very linear and rigorous technical lighting.
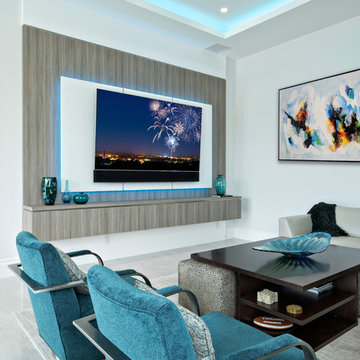
This South Florida home is a sleek and contemporary design with a pop of color. The bold blue tones in furniture and fabrics are a perfect contrast to the clean white walls and cabinets. The beautiful glass details give the home a modern finish.

Photo: Lisa Petrole
Imagen de salón para visitas abierto minimalista extra grande sin televisor con paredes blancas, suelo de baldosas de porcelana, chimenea lineal, marco de chimenea de baldosas y/o azulejos y suelo gris
Imagen de salón para visitas abierto minimalista extra grande sin televisor con paredes blancas, suelo de baldosas de porcelana, chimenea lineal, marco de chimenea de baldosas y/o azulejos y suelo gris
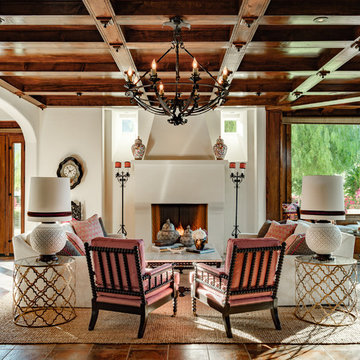
Lance Gerber
Ejemplo de salón mediterráneo con paredes blancas, todas las chimeneas y suelo marrón
Ejemplo de salón mediterráneo con paredes blancas, todas las chimeneas y suelo marrón
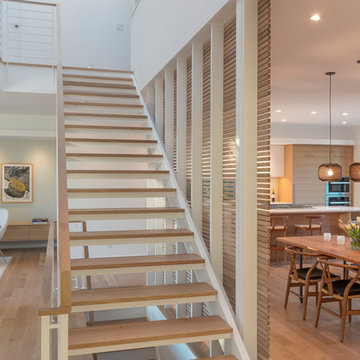
living room and dining room view
Eirik Johnson Photographer
Modelo de salón abierto moderno de tamaño medio con paredes blancas, suelo de madera clara, todas las chimeneas y marco de chimenea de yeso
Modelo de salón abierto moderno de tamaño medio con paredes blancas, suelo de madera clara, todas las chimeneas y marco de chimenea de yeso
209.063 ideas para salones con paredes marrones y paredes blancas
3
