814 ideas para salones con paredes marrones y pared multimedia
Filtrar por
Presupuesto
Ordenar por:Popular hoy
141 - 160 de 814 fotos
Artículo 1 de 3
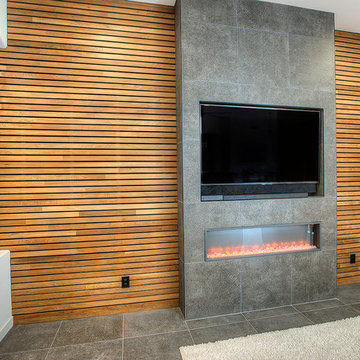
This renovation included the complete removal and reconfiguration of the kitchen, living room, dining room, fireplace, bathroom, and foyer into a contemporary modern space. The kitchen countertop/seating area was added with waterfall quartz tops and accented with lighting for an elegant entertaining area. New statement fireplace/entertainment wall sets the living room.
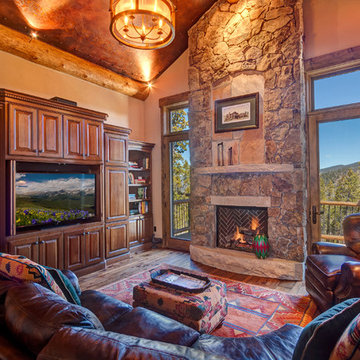
Diseño de salón abierto rústico grande con paredes marrones, suelo de madera en tonos medios, todas las chimeneas, marco de chimenea de piedra, pared multimedia y suelo marrón
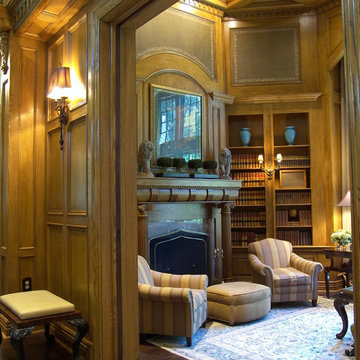
Foto de biblioteca en casa cerrada clásica grande con paredes marrones, suelo de madera oscura, marco de chimenea de piedra y pared multimedia
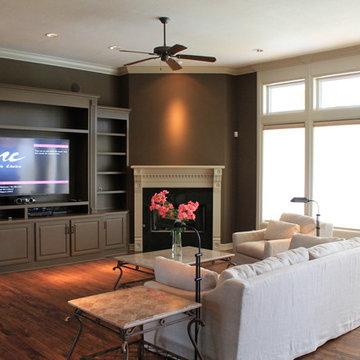
Modelo de salón abierto tradicional con paredes marrones, suelo de madera clara, chimenea de esquina, pared multimedia y suelo marrón
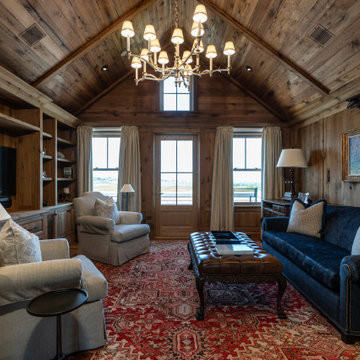
Modelo de salón para visitas cerrado y abovedado rústico grande sin chimenea con paredes marrones, suelo de madera en tonos medios, pared multimedia, suelo marrón y madera
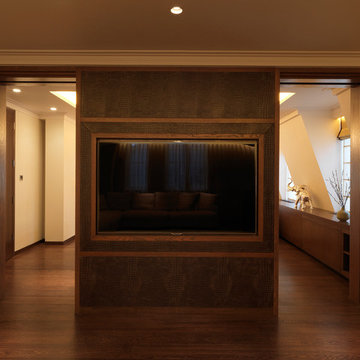
Modelo de salón con barra de bar cerrado contemporáneo de tamaño medio con paredes marrones, suelo de madera oscura y pared multimedia
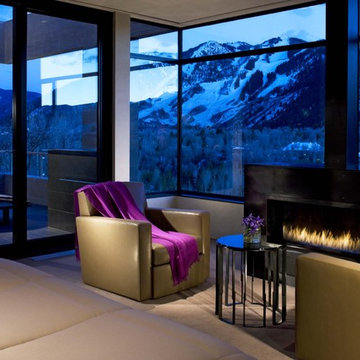
Contemporary Lounge Area
Diseño de salón para visitas cerrado actual pequeño con paredes marrones, moqueta, todas las chimeneas, marco de chimenea de piedra y pared multimedia
Diseño de salón para visitas cerrado actual pequeño con paredes marrones, moqueta, todas las chimeneas, marco de chimenea de piedra y pared multimedia
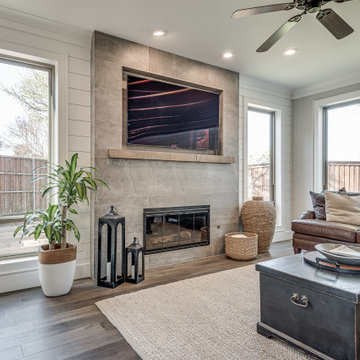
Imagen de salón blanco y blanco y madera campestre con suelo vinílico, todas las chimeneas, pared multimedia, suelo marrón, paredes marrones, marco de chimenea de baldosas y/o azulejos y machihembrado
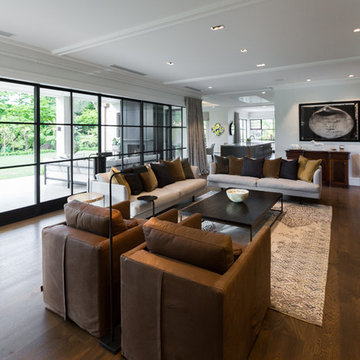
Photo: Dave Richards
Diseño de salón para visitas abierto contemporáneo con suelo de madera en tonos medios, pared multimedia, suelo marrón, paredes marrones, todas las chimeneas y marco de chimenea de piedra
Diseño de salón para visitas abierto contemporáneo con suelo de madera en tonos medios, pared multimedia, suelo marrón, paredes marrones, todas las chimeneas y marco de chimenea de piedra
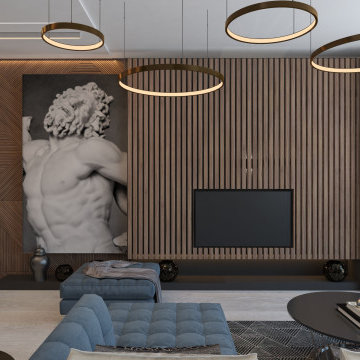
Foto de salón para visitas abierto actual de tamaño medio con paredes marrones, suelo de madera clara, pared multimedia, suelo gris, bandeja y panelado
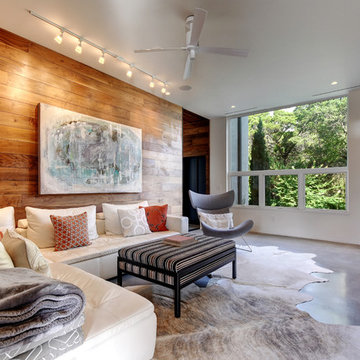
Allison Cartwright
Imagen de salón para visitas actual con paredes marrones, suelo de cemento y pared multimedia
Imagen de salón para visitas actual con paredes marrones, suelo de cemento y pared multimedia
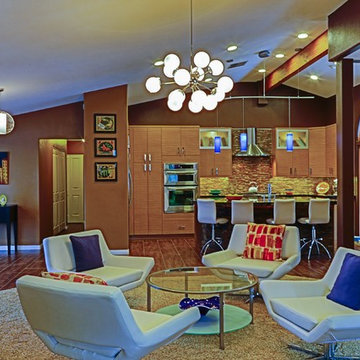
www.thephotoseen.net
Ejemplo de salón abierto vintage grande con paredes marrones, moqueta, todas las chimeneas, marco de chimenea de baldosas y/o azulejos, pared multimedia y suelo beige
Ejemplo de salón abierto vintage grande con paredes marrones, moqueta, todas las chimeneas, marco de chimenea de baldosas y/o azulejos, pared multimedia y suelo beige
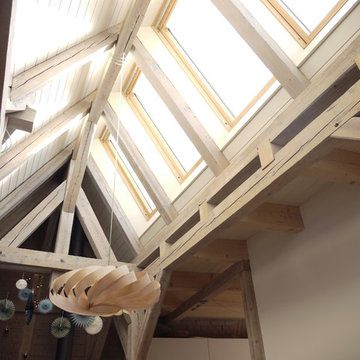
Das alte Dach wurde mit Dachfenstern von Velux geöffnet und lässt Sonnen- und Mondlicht in den Wohnbereich. Die freigelegten und lasierten Balken schaffen Struktur und interessante Lichtspiele. Pendelleuchte aus Holz von Tom Rossau.
http://www.holzdesignpur.de/designerlampen-Pendelleuchte-TR5-tom-rossau
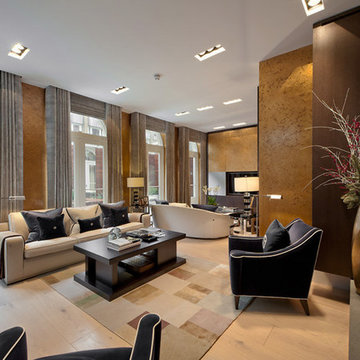
Living Room
Photo: Originate
Imagen de salón para visitas cerrado contemporáneo de tamaño medio sin chimenea con paredes marrones, suelo de madera clara y pared multimedia
Imagen de salón para visitas cerrado contemporáneo de tamaño medio sin chimenea con paredes marrones, suelo de madera clara y pared multimedia
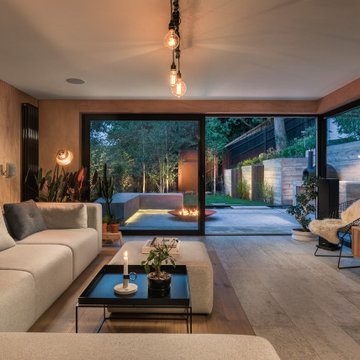
Basement living room extension with floor to ceiling sliding doors, plywood and stone tile walls and concrete and wood flooring create an inside-outside living space.
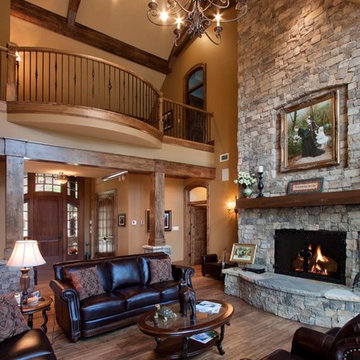
J. Weiland Photography-
Breathtaking Beauty and Luxurious Relaxation awaits in this Massive and Fabulous Mountain Retreat. The unparalleled Architectural Degree, Design & Style are credited to the Designer/Architect, Mr. Raymond W. Smith, https://www.facebook.com/Raymond-W-Smith-Residential-Designer-Inc-311235978898996/, the Interior Designs to Marina Semprevivo, and are an extent of the Home Owners Dreams and Lavish Good Tastes. Sitting atop a mountain side in the desirable gated-community of The Cliffs at Walnut Cove, https://cliffsliving.com/the-cliffs-at-walnut-cove, this Skytop Beauty reaches into the Sky and Invites the Stars to Shine upon it. Spanning over 6,000 SF, this Magnificent Estate is Graced with Soaring Ceilings, Stone Fireplace and Wall-to-Wall Windows in the Two-Story Great Room and provides a Haven for gazing at South Asheville’s view from multiple vantage points. Coffered ceilings, Intricate Stonework and Extensive Interior Stained Woodwork throughout adds Dimension to every Space. Multiple Outdoor Private Bedroom Balconies, Decks and Patios provide Residents and Guests with desired Spaciousness and Privacy similar to that of the Biltmore Estate, http://www.biltmore.com/visit. The Lovely Kitchen inspires Joy with High-End Custom Cabinetry and a Gorgeous Contrast of Colors. The Striking Beauty and Richness are created by the Stunning Dark-Colored Island Cabinetry, Light-Colored Perimeter Cabinetry, Refrigerator Door Panels, Exquisite Granite, Multiple Leveled Island and a Fun, Colorful Backsplash. The Vintage Bathroom creates Nostalgia with a Cast Iron Ball & Claw-Feet Slipper Tub, Old-Fashioned High Tank & Pull Toilet and Brick Herringbone Floor. Garden Tubs with Granite Surround and Custom Tile provide Peaceful Relaxation. Waterfall Trickles and Running Streams softly resound from the Outdoor Water Feature while the bench in the Landscape Garden calls you to sit down and relax a while.
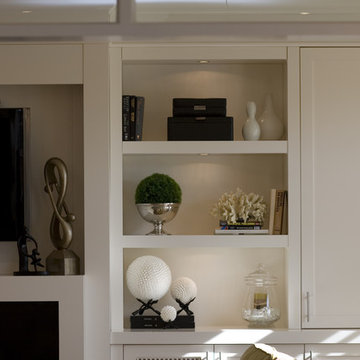
Lovely vignette from a Living room built-in media wall cabinet.
This project is 5+ years old. Most items shown are custom (eg. millwork, upholstered furniture, drapery). Most goods are no longer available. Benjamin Moore paint.
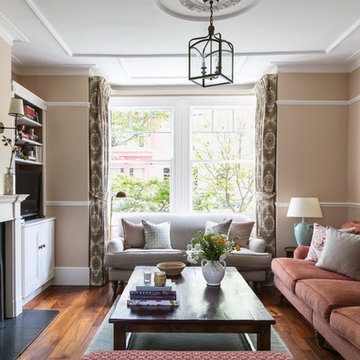
The dark wood flooring and wish from the clients for a 'red based colour scheme' set the tone for this cosy townhouse living room.
We went for tan coloured netural walls with a warm red undertone to pick out the reds in the sofa. The red sofa is in a herringbone chenille fabric, and the blue one is a teal-blue wool, so both feel very thick and warm and cosy! We mixed teal blues with reds to balance out the warmth of the reds. This room has a classic, sophisticated feel without being overly stuffy - we still want it to be family friendly with a big worn coffee table for drinks or board games. The dark oak coffee table is bespoke and we aged it to look like an antique.
Photographer: Nick George
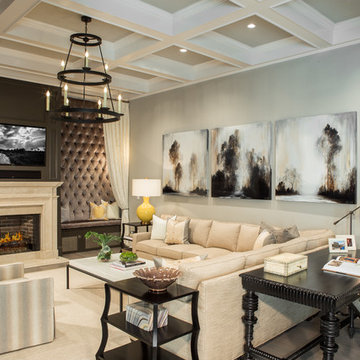
Custom banquettes flank the fireplace and update the family/keeping room setting. The banquette on the right has a special function -- it serves as a dog kennel.
Scott Moore Photography
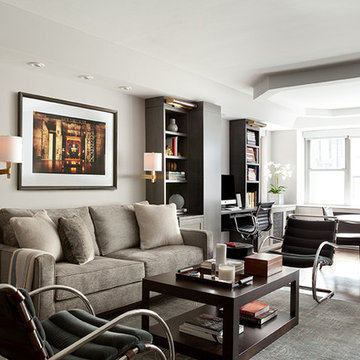
The custom wood built-ins help frame the living room space and designate a separate desk space.
---
Our interior design service area is all of New York City including the Upper East Side and Upper West Side, as well as the Hamptons, Scarsdale, Mamaroneck, Rye, Rye City, Edgemont, Harrison, Bronxville, and Greenwich CT.
---
For more about Darci Hether, click here: https://darcihether.com/
To learn more about this project, click here: https://darcihether.com/portfolio/comfortable-contemporary-style-sutton-place-nyc/
814 ideas para salones con paredes marrones y pared multimedia
8