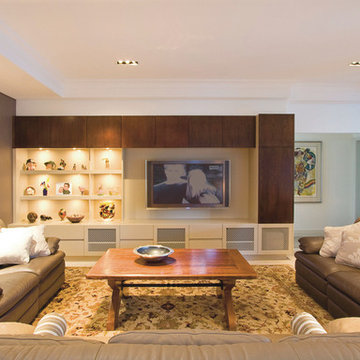814 ideas para salones con paredes marrones y pared multimedia
Filtrar por
Presupuesto
Ordenar por:Popular hoy
121 - 140 de 814 fotos
Artículo 1 de 3
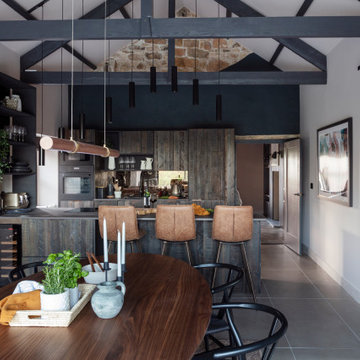
This rural cottage in Northumberland was in need of a total overhaul, and thats exactly what it got! Ceilings removed, beams brought to life, stone exposed, log burner added, feature walls made, floors replaced, extensions built......you name it, we did it!
What a result! This is a modern contemporary space with all the rustic charm you'd expect from a rural holiday let in the beautiful Northumberland countryside. Book In now here: https://www.bridgecottagenorthumberland.co.uk/?fbclid=IwAR1tpc6VorzrLsGJtAV8fEjlh58UcsMXMGVIy1WcwFUtT0MYNJLPnzTMq0w
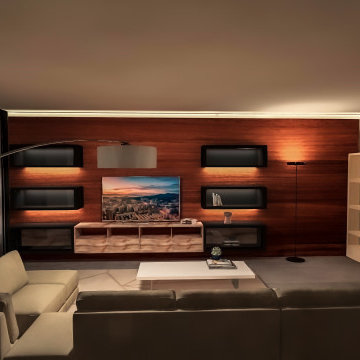
Abbiamo utilizzato un profilo a veletta angolare, con emissione luminosa sia nella parte superiore che inferiore.
Questa nostra veletta è fatta per coloro che non hanno la possibilità di poter eseguire lavori di cartongesso.
Vi sono velette non solo angolari ma anche piatte a parete.
Sotto ogni pensile è stata installata una delle nostre stripled mini, in grado di emettere molta luce riducendo gli spazi di impiego.
Ogni stripled è dimerabile dal cliente così da decidere l'intensità luminosa.
Sull'angolo destro troviamo una lampada da terra con emissione di luce verso l'alto e dietro al divano una lampada ad arco così da minimizzare gli spazi ma donando un tono accogliente e moderno.
Sulla colonna di sinistra è stata eseguito un rivestimento in cartongesso, il quale lo abbiamo sfruttato per installare un'illuminazione indiretta.
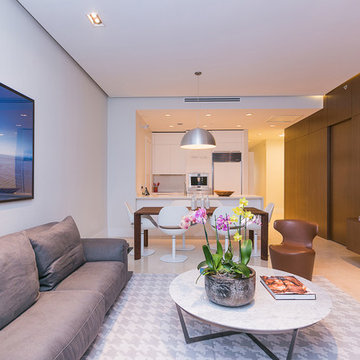
Alexia Fodere
Modelo de salón para visitas abierto actual de tamaño medio sin chimenea con paredes marrones, suelo de mármol, pared multimedia y suelo beige
Modelo de salón para visitas abierto actual de tamaño medio sin chimenea con paredes marrones, suelo de mármol, pared multimedia y suelo beige
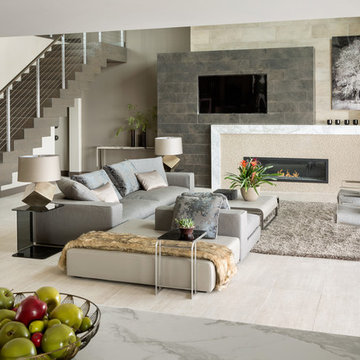
Imagen de salón con barra de bar abierto contemporáneo extra grande con chimenea lineal, pared multimedia, paredes marrones, suelo de madera oscura y suelo marrón
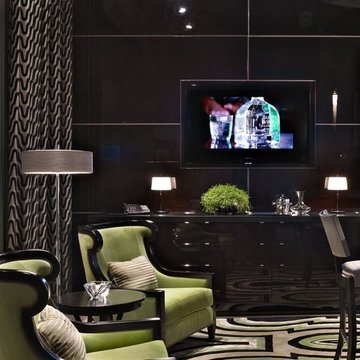
Beautiful, high gloss paneled walls to inset your TV in. Create custom cabinets below for your components and accessories. Add a colorful custom area rug and a couple comfy chairs. Timeless sophistication!
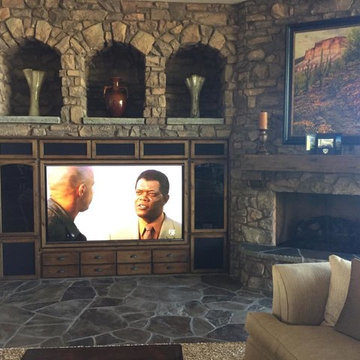
Modelo de salón abierto tradicional de tamaño medio con todas las chimeneas, marco de chimenea de piedra, pared multimedia, paredes marrones y suelo gris
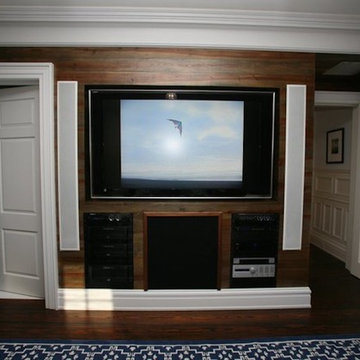
Modelo de salón de estilo americano con suelo de madera oscura, todas las chimeneas, pared multimedia y paredes marrones
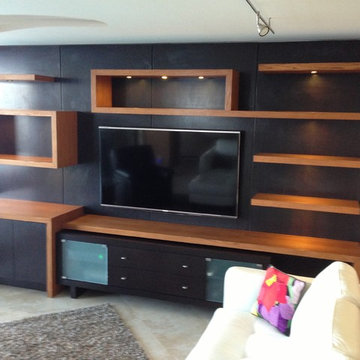
Media center in Family Room in Boca Raton.
Ejemplo de salón cerrado moderno con paredes marrones, suelo de baldosas de porcelana y pared multimedia
Ejemplo de salón cerrado moderno con paredes marrones, suelo de baldosas de porcelana y pared multimedia
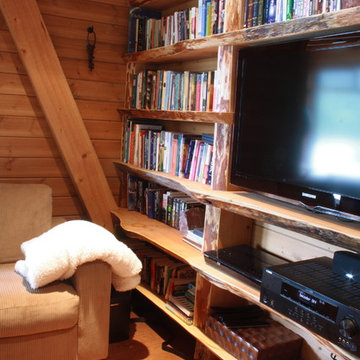
Warm and cosy - this cabin is ready for you to settle in for a good read or to catch the game. Photo by Cyndi Penner
Ejemplo de salón para visitas tipo loft clásico con paredes marrones, suelo de madera clara, estufa de leña, marco de chimenea de piedra y pared multimedia
Ejemplo de salón para visitas tipo loft clásico con paredes marrones, suelo de madera clara, estufa de leña, marco de chimenea de piedra y pared multimedia
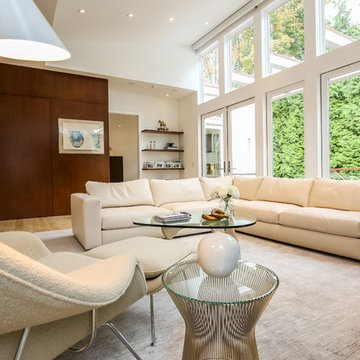
Dramatic modern addition to a 1950's colonial. The project program was to include a Great Room and first floor Master Suite. While the existing home was traditional in many of its components, the new addition was to be modern in design, spacious, open, lots of natural light, and bring the outside in. The new addition has 10’ ceilings. A sloped light monitor extends the height of the Great Room to a 13’+ ceiling over the great room, 8’ doors, walls of glass, minimalist detailing and neutral colors. The new spaces have a great sense of openness bringing the greenery from the landscaping in.
Marlon Crutchfield Photography
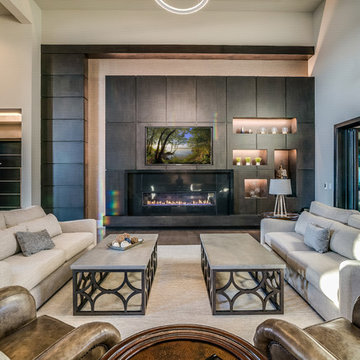
Modelo de salón abierto grande con paredes marrones, suelo de madera oscura, chimenea lineal, marco de chimenea de yeso, pared multimedia y suelo marrón
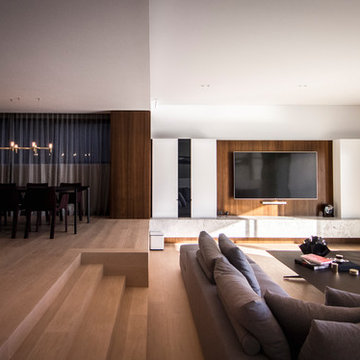
Patrick Bridges
Modelo de salón abierto contemporáneo de tamaño medio con paredes marrones, suelo de madera oscura, pared multimedia y suelo marrón
Modelo de salón abierto contemporáneo de tamaño medio con paredes marrones, suelo de madera oscura, pared multimedia y suelo marrón
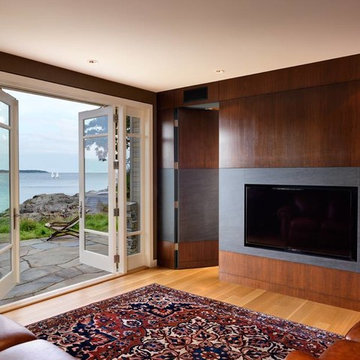
Vince Klassen
Ejemplo de salón abierto actual de tamaño medio con paredes marrones, suelo de madera clara, chimenea lineal y pared multimedia
Ejemplo de salón abierto actual de tamaño medio con paredes marrones, suelo de madera clara, chimenea lineal y pared multimedia
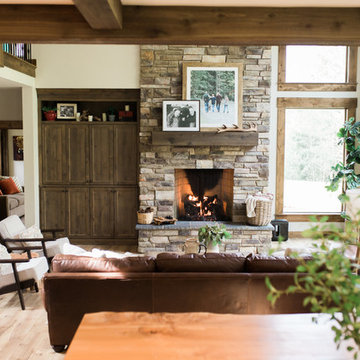
Teryn Rae Photography
Pinehurst Homes
Foto de salón para visitas abierto rústico grande con paredes marrones, suelo de madera clara, todas las chimeneas, marco de chimenea de piedra, pared multimedia y suelo marrón
Foto de salón para visitas abierto rústico grande con paredes marrones, suelo de madera clara, todas las chimeneas, marco de chimenea de piedra, pared multimedia y suelo marrón
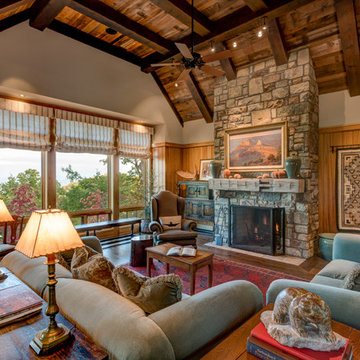
Rustic cut stone fireplace with recycled wood beamed ceiling
Foto de salón para visitas abierto rural grande con paredes marrones, suelo de madera en tonos medios, todas las chimeneas, marco de chimenea de piedra y pared multimedia
Foto de salón para visitas abierto rural grande con paredes marrones, suelo de madera en tonos medios, todas las chimeneas, marco de chimenea de piedra y pared multimedia
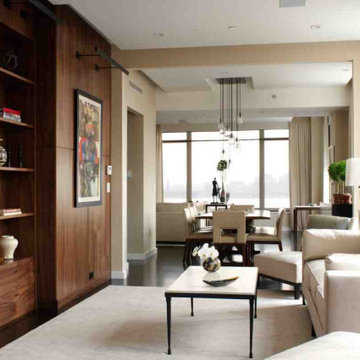
We love when our clients trust us enough to do a second project for them. In the case of this couple looking for a NYC Pied-a-Terre – this was our 4th! After designing their homes in Bernardsville, NJ and San Diego, CA and a home for their daughter in Orange County, CA, we were called up for duty on the search for a NYC apartment which would accommodate this couple with room enough for their four children as well!
What we cherish most about working with clients is the trust that develops over time. In this case, not only were we asked to come on board for design and project coordination, but we also helped with the actual apartment selection decision between locations in TriBeCa, Upper West Side and the West Village. The TriBeCa building didn’t have enough services in the building; the Upper West Side neighborhood was too busy and impersonal; and, the West Village apartment was just right.
Our work on this apartment was to oversee the design and build-out of the combination of a 3,000 square foot 3-bedroom unit with a 1,000 square foot 1-bedroom unit. We reorganized the space to accommodate this family of 6. The living room in the 1 bedroom became the media room; the kitchen became a bar; and the bedroom became a guest suite.
The most amazing feature of this apartment are its views – uptown to the Empire State Building, downtown to the Statue of Liberty and west for the most vibrant sunsets. We opened up the space to create view lines through the apartment all the way back into the home office.
Customizing New York City apartments takes creativity and patience. In order to install recessed lighting, Ray devised a floating ceiling situated below the existing concrete ceiling to accept the wiring and housing.
In the design of the space, we wanted to create a flow and continuity between the public spaces. To do this, we designed walnut panels which run from the center hall through the media room into the office and on to the sitting room. The richness of the wood helps ground the space and draws your eye to the lightness of the gorgeous views. For additional light capture, we designed a 9 foot by 10 foot metal and mirror wall treatment in the living room. The purpose is to catch the light and reflect it back into the living space creating expansiveness and brightness.
Adding unique and meaningful art pieces is the critical final stage of design. For the master bedroom, we commissioned Ira Lohan, a Santa Fe, NM artist we know, to create a totem with glass feathers. This piece was inspired by folklore from his Native American roots which says home is defined by where an eagle’s feathers land. Ira drove this piece across the country and delivered and installed it himself!!
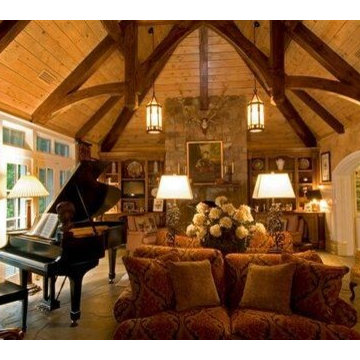
Contractor: 4 Forty Four, Inc.
http://www.4fortyfour.com
Diseño de salón para visitas cerrado campestre de tamaño medio con paredes marrones, todas las chimeneas, marco de chimenea de piedra y pared multimedia
Diseño de salón para visitas cerrado campestre de tamaño medio con paredes marrones, todas las chimeneas, marco de chimenea de piedra y pared multimedia
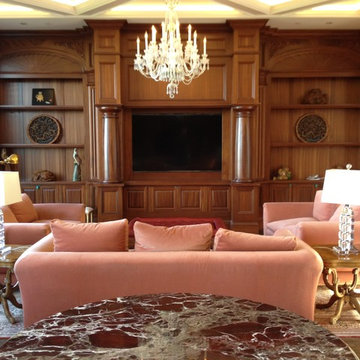
Ejemplo de salón para visitas abierto tradicional renovado grande con paredes marrones, suelo de madera oscura, todas las chimeneas, marco de chimenea de piedra y pared multimedia
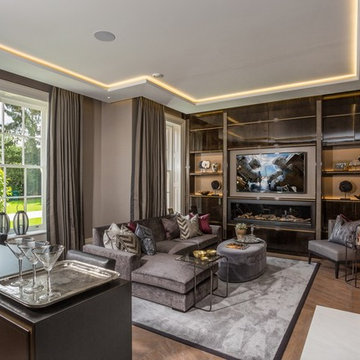
Details of the main family room shelving with bar seating area. Leather back panels are lit with hidden LED's in the shelves. Antique Brass and Shagreen inset panels to the main vertical pillars. large ribbon fire with flue concealed with furniture with TV positioned above.
814 ideas para salones con paredes marrones y pared multimedia
7
