407 ideas para salones con paredes marrones y marco de chimenea de metal
Filtrar por
Presupuesto
Ordenar por:Popular hoy
41 - 60 de 407 fotos
Artículo 1 de 3
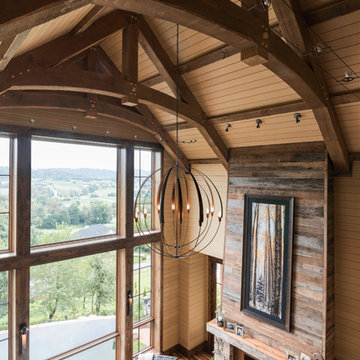
The timbers are a prominent feature inside the vaulted great room. This room is a grand two-story room with a generous window that frames distant mountain views to the back of the house. With such a grand room, it needed bold features, which is why we designed a statement fireplace with stone surround and horizontal reclaimed barn wood extending up the wall. At the ceiling of this room is a large metal chandelier that samples from other metal accents in the space’s interior: timber frame connections, railing, and fireplace surround.
Photography by Todd Crawford.
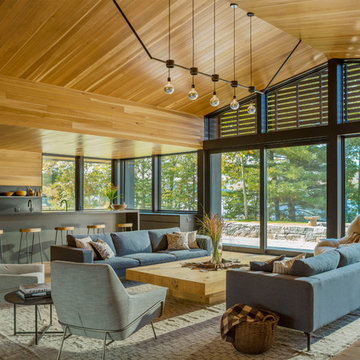
Imagen de salón abierto rústico extra grande sin televisor con suelo de madera en tonos medios, suelo marrón, paredes marrones, chimenea de doble cara y marco de chimenea de metal
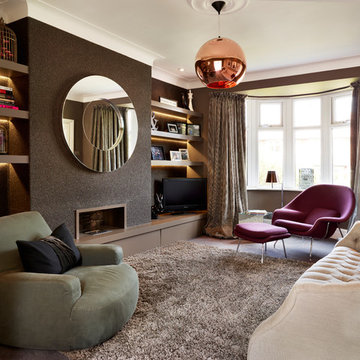
Diseño de salón para visitas cerrado actual pequeño con paredes marrones, moqueta, chimenea lineal, marco de chimenea de metal y televisor independiente
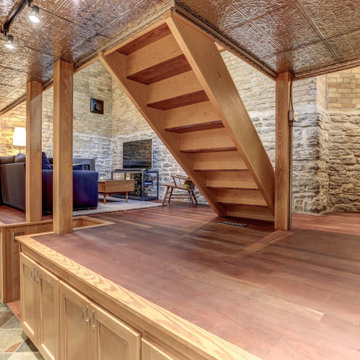
Imagen de salón abierto ecléctico de tamaño medio con paredes marrones, suelo de madera en tonos medios, chimeneas suspendidas, marco de chimenea de metal, televisor independiente y suelo marrón

A visual artist and his fiancée’s house and studio were designed with various themes in mind, such as the physical context, client needs, security, and a limited budget.
Six options were analyzed during the schematic design stage to control the wind from the northeast, sunlight, light quality, cost, energy, and specific operating expenses. By using design performance tools and technologies such as Fluid Dynamics, Energy Consumption Analysis, Material Life Cycle Assessment, and Climate Analysis, sustainable strategies were identified. The building is self-sufficient and will provide the site with an aquifer recharge that does not currently exist.
The main masses are distributed around a courtyard, creating a moderately open construction towards the interior and closed to the outside. The courtyard contains a Huizache tree, surrounded by a water mirror that refreshes and forms a central part of the courtyard.
The house comprises three main volumes, each oriented at different angles to highlight different views for each area. The patio is the primary circulation stratagem, providing a refuge from the wind, a connection to the sky, and a night sky observatory. We aim to establish a deep relationship with the site by including the open space of the patio.
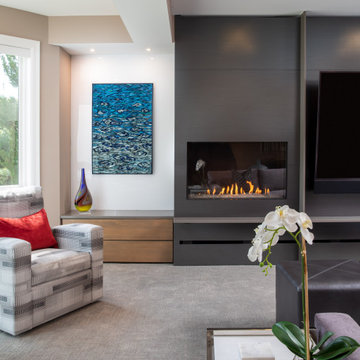
The picture our clients had in mind was a boutique hotel lobby with a modern feel and their favorite art on the walls. We designed a space perfect for adult and tween use, like entertaining and playing billiards with friends. We used alder wood panels with nickel reveals to unify the visual palette of the basement and rooms on the upper floors. Beautiful linoleum flooring in black and white adds a hint of drama. Glossy, white acrylic panels behind the walkup bar bring energy and excitement to the space. We also remodeled their Jack-and-Jill bathroom into two separate rooms – a luxury powder room and a more casual bathroom, to accommodate their evolving family needs.
---
Project designed by Minneapolis interior design studio LiLu Interiors. They serve the Minneapolis-St. Paul area, including Wayzata, Edina, and Rochester, and they travel to the far-flung destinations where their upscale clientele owns second homes.
For more about LiLu Interiors, see here: https://www.liluinteriors.com/
To learn more about this project, see here:
https://www.liluinteriors.com/portfolio-items/hotel-inspired-basement-design/
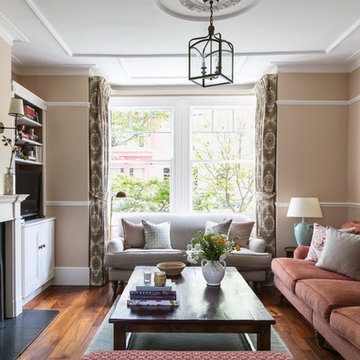
The dark wood flooring and wish from the clients for a 'red based colour scheme' set the tone for this cosy townhouse living room.
We went for tan coloured netural walls with a warm red undertone to pick out the reds in the sofa. The red sofa is in a herringbone chenille fabric, and the blue one is a teal-blue wool, so both feel very thick and warm and cosy! We mixed teal blues with reds to balance out the warmth of the reds. This room has a classic, sophisticated feel without being overly stuffy - we still want it to be family friendly with a big worn coffee table for drinks or board games. The dark oak coffee table is bespoke and we aged it to look like an antique.
Photographer: Nick George
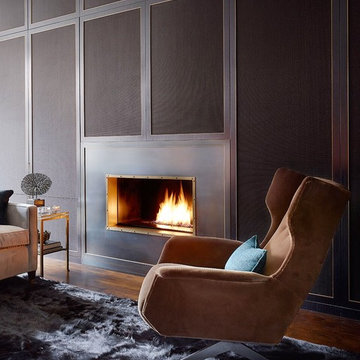
Elle Decor
Foto de salón para visitas abierto actual grande sin televisor con paredes marrones, suelo de madera oscura, todas las chimeneas y marco de chimenea de metal
Foto de salón para visitas abierto actual grande sin televisor con paredes marrones, suelo de madera oscura, todas las chimeneas y marco de chimenea de metal
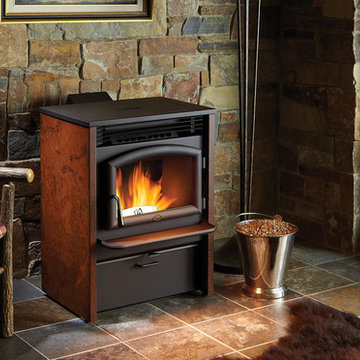
Ejemplo de salón para visitas abierto rural pequeño sin televisor con paredes marrones, suelo de baldosas de cerámica, estufa de leña, marco de chimenea de metal y suelo marrón
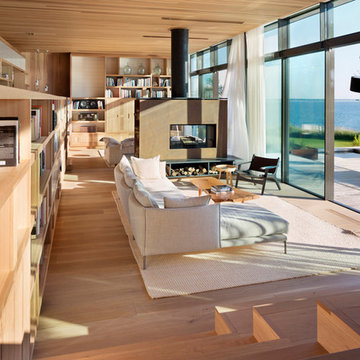
Photography Michael Moran
Diseño de salón abierto moderno con suelo de madera en tonos medios, chimenea de doble cara, suelo marrón, paredes marrones, marco de chimenea de metal y televisor retractable
Diseño de salón abierto moderno con suelo de madera en tonos medios, chimenea de doble cara, suelo marrón, paredes marrones, marco de chimenea de metal y televisor retractable
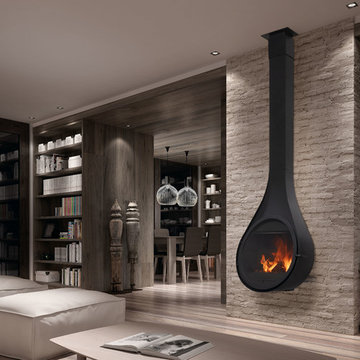
Is this the prettiest fire you have ever seen? We think so, and so do thousands of customers worldwide as the Rocal Drop is the number 1 worldwide bestselling model.
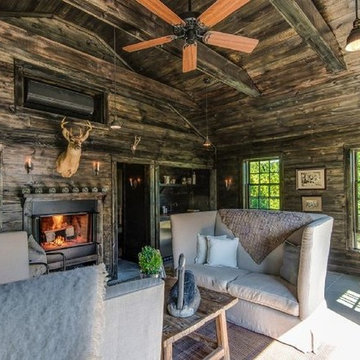
Diseño de salón para visitas cerrado rural de tamaño medio sin televisor con paredes marrones, suelo de cemento, todas las chimeneas, marco de chimenea de metal y suelo gris
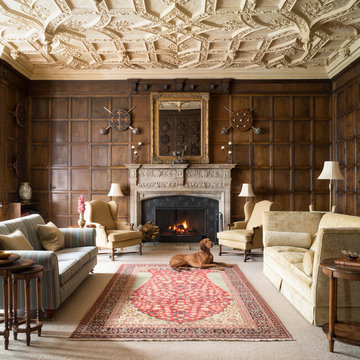
ZAC and ZAC
Imagen de salón cerrado tradicional grande con paredes marrones, moqueta, todas las chimeneas, marco de chimenea de metal y suelo beige
Imagen de salón cerrado tradicional grande con paredes marrones, moqueta, todas las chimeneas, marco de chimenea de metal y suelo beige
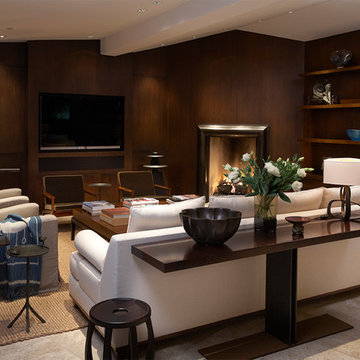
Living room featuring custom walnut paneling with bronze open fireplace surrounded with antique brick. Sleek contemporary feel with Christian Liaigre linen slipcovered chairs, Mateliano from HollyHunt sofa & vintage indigo throw.
Herve Vanderstraeten lamp
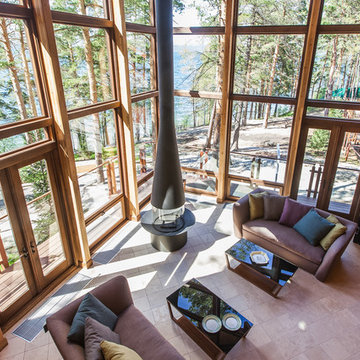
Foto de salón para visitas abierto actual grande con paredes marrones, suelo de travertino, chimeneas suspendidas, marco de chimenea de metal y televisor colgado en la pared
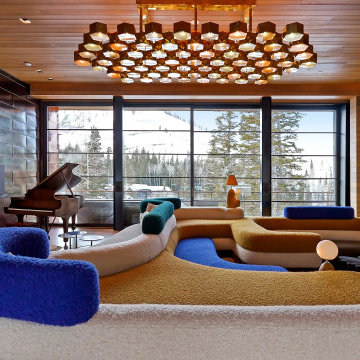
Situated amongst walls of glass, this expansive living room features motorized sliding glass doors that open right up to a wraparound terrace and scenic landscape.
Custom windows, doors, and hardware designed and furnished by Thermally Broken Steel USA.
Other sources:
Beehive Chandelier by Galerie Glustin.
Custom bouclé sofa by Jouffre.
Custom coffee table by Newell Design Studios.
Lamps by Eny Lee Parker.
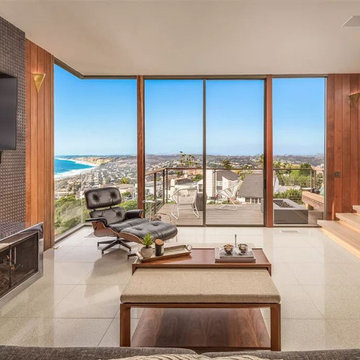
Ejemplo de salón con barra de bar abierto vintage de tamaño medio con paredes marrones, suelo de madera clara, estufa de leña, marco de chimenea de metal, televisor colgado en la pared, suelo marrón y panelado
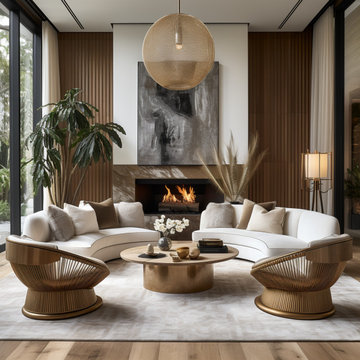
This contemporary interior design, inspired by natural materials, seamlessly combines modern aesthetics with the innate beauty of the environment. Earthy tones, abundant natural light, and a focus on wood and stone elements create a warm, inviting atmosphere. Minimalist design and organic shapes complete the vision of a space that's both modern and intimately connected to nature.
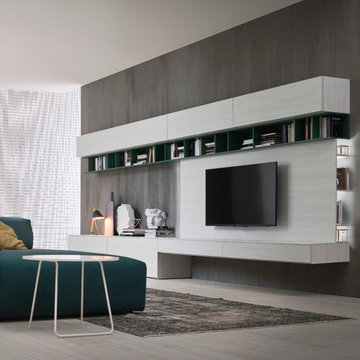
Hängende TV Box Lowboard mit Wandpaneel und Bücherregal. Schmales Butterfly Regal und geschlossenen Hängeschränke.
Modelo de salón para visitas abierto moderno grande sin chimenea con paredes marrones, suelo de madera oscura, marco de chimenea de metal, televisor retractable y suelo marrón
Modelo de salón para visitas abierto moderno grande sin chimenea con paredes marrones, suelo de madera oscura, marco de chimenea de metal, televisor retractable y suelo marrón
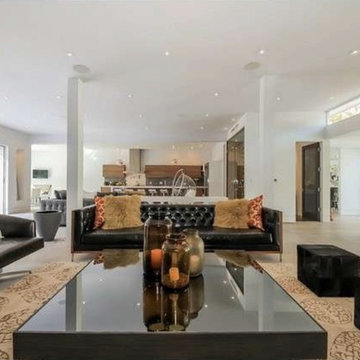
Diseño de salón abierto minimalista grande con paredes marrones, chimenea lineal, marco de chimenea de metal, televisor colgado en la pared y suelo beige
407 ideas para salones con paredes marrones y marco de chimenea de metal
3