457 ideas para salones con paredes marrones y marco de chimenea de ladrillo
Filtrar por
Presupuesto
Ordenar por:Popular hoy
41 - 60 de 457 fotos
Artículo 1 de 3
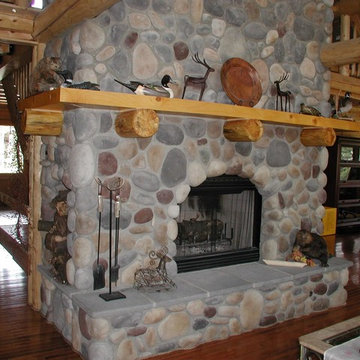
Ejemplo de salón cerrado clásico grande sin televisor con paredes marrones, suelo de madera en tonos medios, todas las chimeneas y marco de chimenea de ladrillo
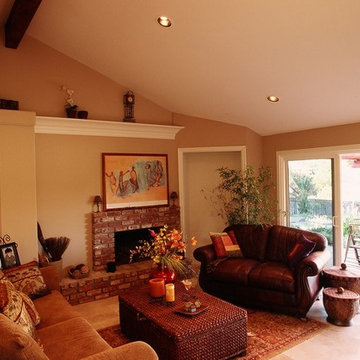
Imagen de salón de estilo americano grande con suelo de piedra caliza, todas las chimeneas, marco de chimenea de ladrillo y paredes marrones
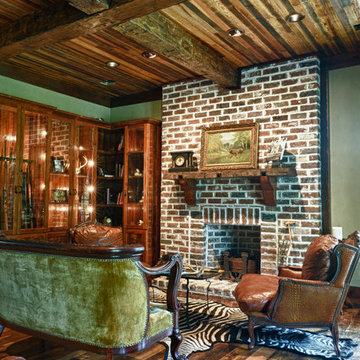
Brick fireplace with handbuilt mantel and custom glass cabinets
Ejemplo de salón abierto tradicional de tamaño medio sin televisor con paredes marrones, suelo de madera en tonos medios, todas las chimeneas, marco de chimenea de ladrillo y suelo marrón
Ejemplo de salón abierto tradicional de tamaño medio sin televisor con paredes marrones, suelo de madera en tonos medios, todas las chimeneas, marco de chimenea de ladrillo y suelo marrón
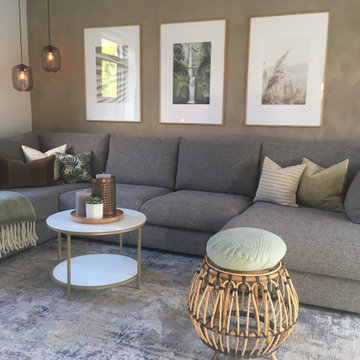
Komplet stueindretning i en kombineret Nordic marrakech stil med et varmt og tropisk look. Jeg ønskede at forvandle denne stue til et hyggeligt samlingspunkt med plads til hele familien. Udover pendlerne og bambusskamlen blev denne stue designet med nye møbler og tilbehør som passede til den nye stil.

The floor plan of this beautiful Victorian flat remained largely unchanged since 1890 – making modern living a challenge. With support from our engineering team, the floor plan of the main living space was opened to not only connect the kitchen and the living room but also add a dedicated dining area.
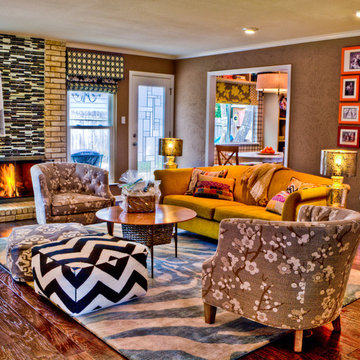
Imagen de salón ecléctico con paredes marrones, todas las chimeneas y marco de chimenea de ladrillo
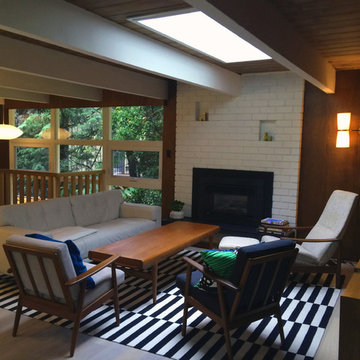
The owner carefully selected and purchased beautiful mid century furniture and light fixtures to compliment the era of the house.
Imagen de salón cerrado vintage de tamaño medio con paredes marrones, suelo de madera en tonos medios, todas las chimeneas, marco de chimenea de ladrillo y televisor colgado en la pared
Imagen de salón cerrado vintage de tamaño medio con paredes marrones, suelo de madera en tonos medios, todas las chimeneas, marco de chimenea de ladrillo y televisor colgado en la pared
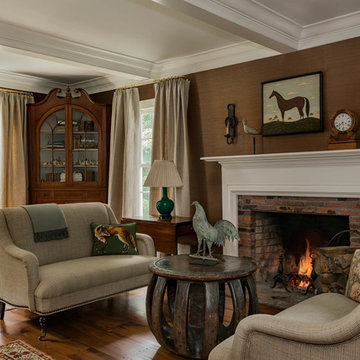
Imagen de salón para visitas campestre con paredes marrones, suelo de madera oscura, todas las chimeneas, marco de chimenea de ladrillo y suelo marrón
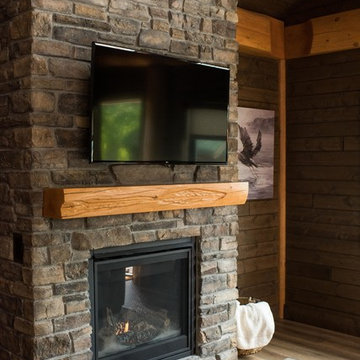
Gorgeous custom rental cabins built for the Sandpiper Resort in Harrison Mills, BC. Some key features include timber frame, quality Woodtone siding, and interior design finishes to create a luxury cabin experience.
Photo by Brooklyn D Photography
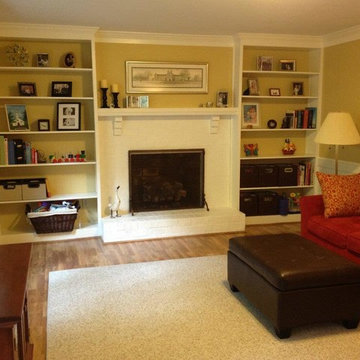
Ejemplo de salón para visitas cerrado tradicional pequeño sin televisor con suelo de madera clara, todas las chimeneas, marco de chimenea de ladrillo, suelo marrón y paredes marrones
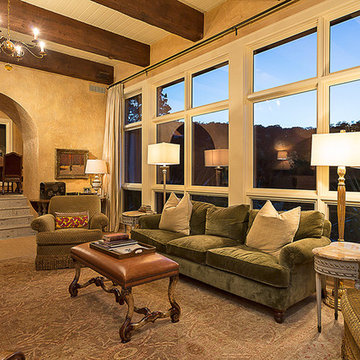
Foto de salón para visitas cerrado mediterráneo sin televisor con paredes marrones, suelo de madera clara, todas las chimeneas y marco de chimenea de ladrillo
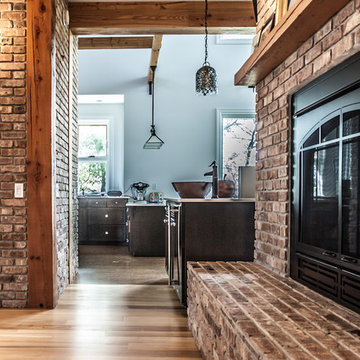
Entertainment room with reclaimed Fir mantle and reclaimed engineered Elm flooring. Photo www.chanphoto.ca
Imagen de salón para visitas abierto rústico de tamaño medio sin televisor con paredes marrones, suelo de madera clara, todas las chimeneas, marco de chimenea de ladrillo y suelo marrón
Imagen de salón para visitas abierto rústico de tamaño medio sin televisor con paredes marrones, suelo de madera clara, todas las chimeneas, marco de chimenea de ladrillo y suelo marrón
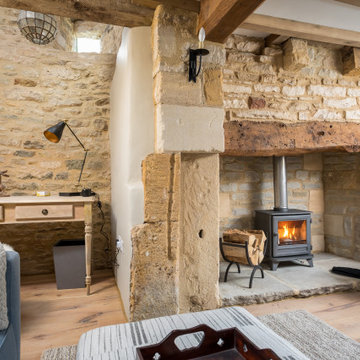
Ejemplo de salón para visitas cerrado campestre de tamaño medio con paredes marrones, estufa de leña, marco de chimenea de ladrillo y suelo marrón
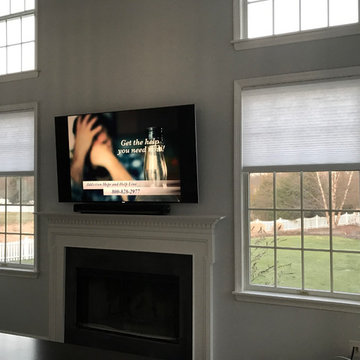
Diseño de salón tradicional de tamaño medio con suelo de madera oscura, todas las chimeneas, televisor colgado en la pared, paredes marrones y marco de chimenea de ladrillo
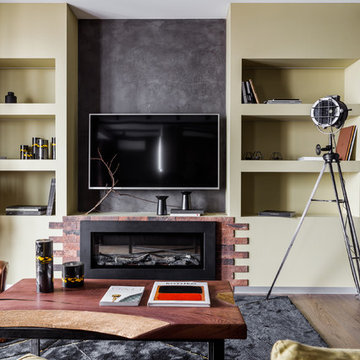
Imagen de biblioteca en casa tipo loft urbana de tamaño medio con paredes marrones, suelo de baldosas de porcelana, chimenea lineal, marco de chimenea de ladrillo, televisor colgado en la pared y suelo gris
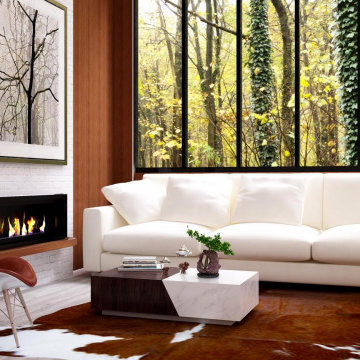
The living room with its minimalist furnishings offers so much with so little. Modern yet cozy living environment. Spanning two stories and wall-to-wall glass and completely surrounded by trees—its simply breathtaking.
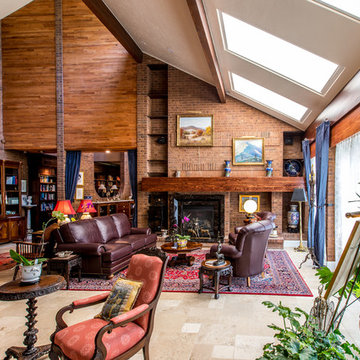
The formal living room with floor to ceiling doors to the outside space need multiple levels of light control. Motorized shades are concealed behind a wood valance while delicate, patterned sheer fabrics filter light and give softness to the large space. Windows are framed with navy silk panels with gold decorative hardware and antique drapery holdbacks.
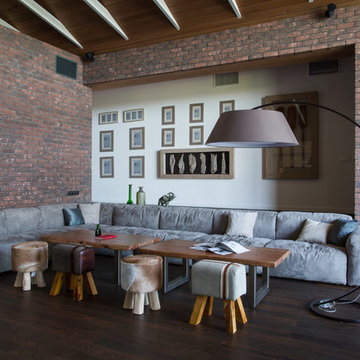
Ejemplo de salón para visitas tipo loft actual extra grande con paredes marrones, suelo laminado, chimenea de doble cara, marco de chimenea de ladrillo, televisor independiente y suelo marrón
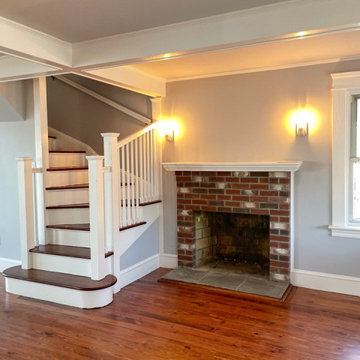
When the owner of this petite c. 1910 cottage in Riverside, RI first considered purchasing it, he fell for its charming front façade and the stunning rear water views. But it needed work. The weather-worn, water-facing back of the house was in dire need of attention. The first-floor kitchen/living/dining areas were cramped. There was no first-floor bathroom, and the second-floor bathroom was a fright. Most surprisingly, there was no rear-facing deck off the kitchen or living areas to allow for outdoor living along the Providence River.
In collaboration with the homeowner, KHS proposed a number of renovations and additions. The first priority was a new cantilevered rear deck off an expanded kitchen/dining area and reconstructed sunroom, which was brought up to the main floor level. The cantilever of the deck prevents the need for awkwardly tall supporting posts that could potentially be undermined by a future storm event or rising sea level.
To gain more first-floor living space, KHS also proposed capturing the corner of the wrapping front porch as interior kitchen space in order to create a more generous open kitchen/dining/living area, while having minimal impact on how the cottage appears from the curb. Underutilized space in the existing mudroom was also reconfigured to contain a modest full bath and laundry closet. Upstairs, a new full bath was created in an addition between existing bedrooms. It can be accessed from both the master bedroom and the stair hall. Additional closets were added, too.
New windows and doors, new heart pine flooring stained to resemble the patina of old pine flooring that remained upstairs, new tile and countertops, new cabinetry, new plumbing and lighting fixtures, as well as a new color palette complete the updated look. Upgraded insulation in areas exposed during the construction and augmented HVAC systems also greatly improved indoor comfort. Today, the cottage continues to charm while also accommodating modern amenities and features.
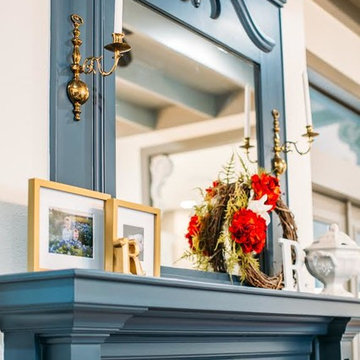
Ejemplo de salón para visitas cerrado clásico renovado grande sin televisor con suelo de madera en tonos medios, todas las chimeneas, marco de chimenea de ladrillo, suelo marrón y paredes marrones
457 ideas para salones con paredes marrones y marco de chimenea de ladrillo
3