472 ideas para salones con paredes marrones y chimenea lineal
Filtrar por
Presupuesto
Ordenar por:Popular hoy
61 - 80 de 472 fotos
Artículo 1 de 3
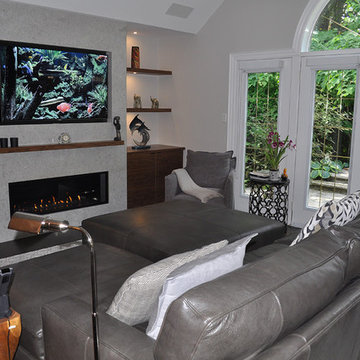
Ejemplo de salón para visitas abierto contemporáneo de tamaño medio con paredes marrones, suelo de madera oscura, chimenea lineal, marco de chimenea de metal, pared multimedia y suelo marrón
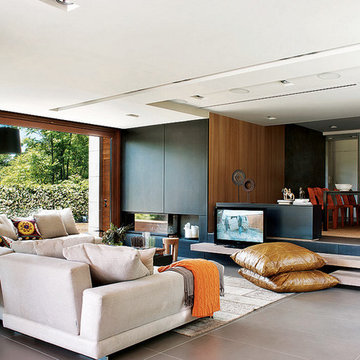
vintage luzio barcelona bcn
Diseño de salón para visitas abierto contemporáneo grande con paredes marrones, chimenea lineal, televisor independiente, suelo de baldosas de cerámica y marco de chimenea de metal
Diseño de salón para visitas abierto contemporáneo grande con paredes marrones, chimenea lineal, televisor independiente, suelo de baldosas de cerámica y marco de chimenea de metal
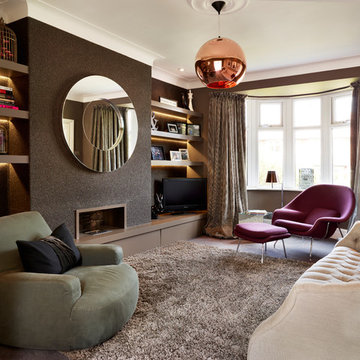
Diseño de salón para visitas cerrado actual pequeño con paredes marrones, moqueta, chimenea lineal, marco de chimenea de metal y televisor independiente
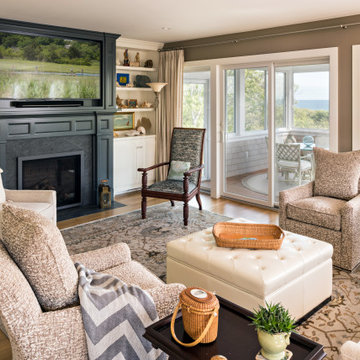
Diseño de salón abierto tradicional renovado con paredes marrones, suelo de madera en tonos medios, chimenea lineal y suelo marrón
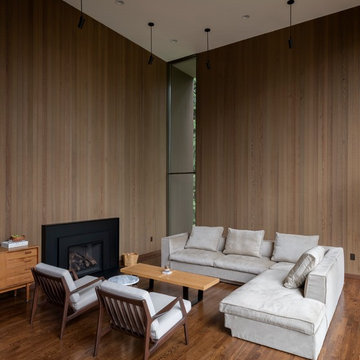
Foto de salón para visitas abierto contemporáneo con paredes marrones, chimenea lineal, suelo de madera oscura y suelo marrón
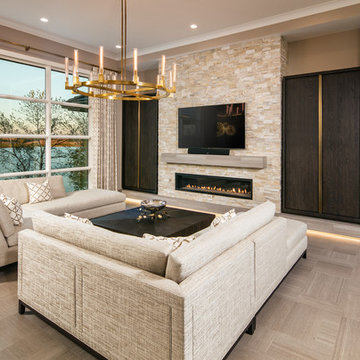
Foto de salón abierto tradicional renovado de tamaño medio con paredes marrones, suelo de baldosas de porcelana, chimenea lineal, marco de chimenea de piedra, televisor colgado en la pared y suelo marrón
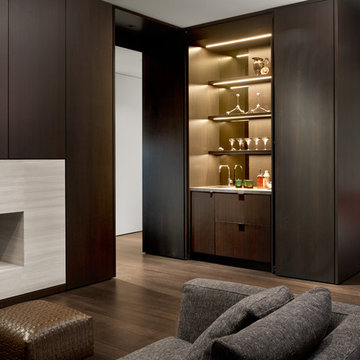
Ejemplo de salón con barra de bar abierto contemporáneo de tamaño medio con paredes marrones, suelo de madera oscura, chimenea lineal, marco de chimenea de piedra y televisor retractable
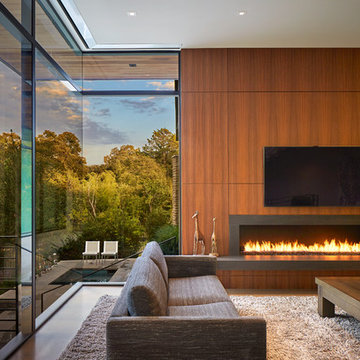
Smart Systems' mission is to provide our clients with luxury through technology. We understand that our clients demand the highest quality in audio, video, security, and automation customized to fit their lifestyle. We strive to exceed expectations with the highest level of customer service and professionalism, from design to installation and beyond.
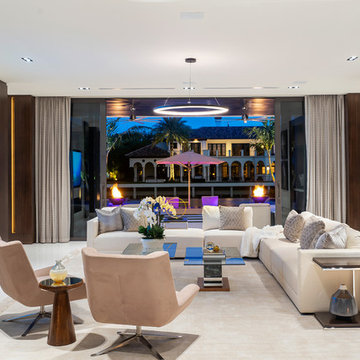
Fully integrated Signature Estate featuring Creston controls and Crestron panelized lighting, and Crestron motorized shades and draperies, whole-house audio and video, HVAC, voice and video communication atboth both the front door and gate. Modern, warm, and clean-line design, with total custom details and finishes. The front includes a serene and impressive atrium foyer with two-story floor to ceiling glass walls and multi-level fire/water fountains on either side of the grand bronze aluminum pivot entry door. Elegant extra-large 47'' imported white porcelain tile runs seamlessly to the rear exterior pool deck, and a dark stained oak wood is found on the stairway treads and second floor. The great room has an incredible Neolith onyx wall and see-through linear gas fireplace and is appointed perfectly for views of the zero edge pool and waterway. The center spine stainless steel staircase has a smoked glass railing and wood handrail.
Photo courtesy Royal Palm Properties
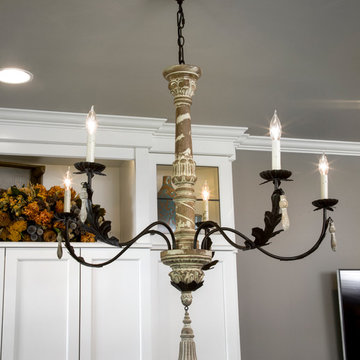
18th century Acanthus Leaf 36" Chandelier
Neals Design Remodel
Robin Victor Goetz
Foto de salón abierto tradicional renovado de tamaño medio con paredes marrones, suelo de madera oscura y chimenea lineal
Foto de salón abierto tradicional renovado de tamaño medio con paredes marrones, suelo de madera oscura y chimenea lineal

The lounge in the restaurant downstairs provides a cozy respite from the busy street. The directive from Rockwell Group was to make it feel like, "the inside of an old cigar box." We had planks milled for the walls with deep "V-grooves" and stained them a dusty brown. We bought Dwell Studios leather arm chairs, and Hans Wegner styled chairs to flank the 2 tree trunk tables. The rug is from ABC carpet, and is an over-dyed lavender oriental rug. The theme of browns, greys and pale purples prevails. Photo by Meredith Heuer.
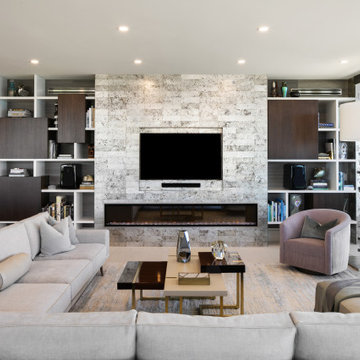
Ejemplo de salón abierto contemporáneo con paredes marrones, chimenea lineal, marco de chimenea de baldosas y/o azulejos, pared multimedia y suelo beige
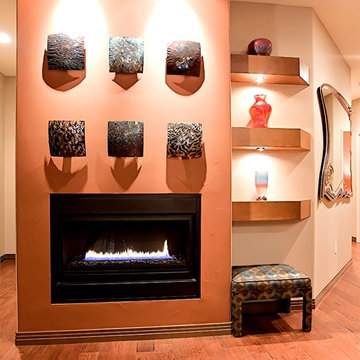
Yasin Chaudhry
Ejemplo de salón abierto actual grande con paredes marrones, suelo de madera en tonos medios, chimenea lineal, marco de chimenea de yeso, televisor colgado en la pared y suelo marrón
Ejemplo de salón abierto actual grande con paredes marrones, suelo de madera en tonos medios, chimenea lineal, marco de chimenea de yeso, televisor colgado en la pared y suelo marrón
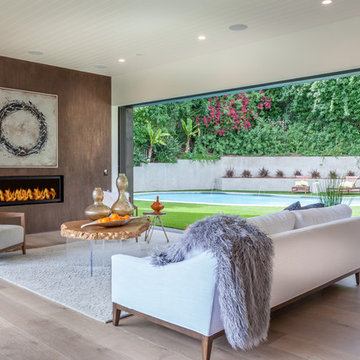
Diseño de salón abierto actual de tamaño medio sin televisor con paredes marrones, suelo de madera clara, chimenea lineal y suelo beige
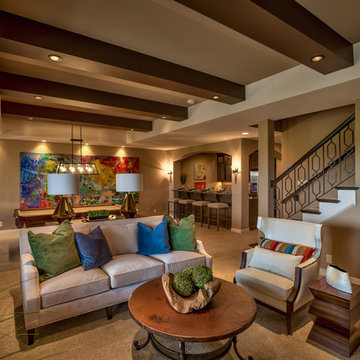
Interior Design by Shawn Falcone and Michele Hybner. Photo by Amoura Productions. Original Art provided by Anderson O'Brien Fine Art Gallery.
Modelo de salón abierto tradicional renovado grande con paredes marrones, moqueta, chimenea lineal, marco de chimenea de piedra, televisor colgado en la pared y suelo beige
Modelo de salón abierto tradicional renovado grande con paredes marrones, moqueta, chimenea lineal, marco de chimenea de piedra, televisor colgado en la pared y suelo beige
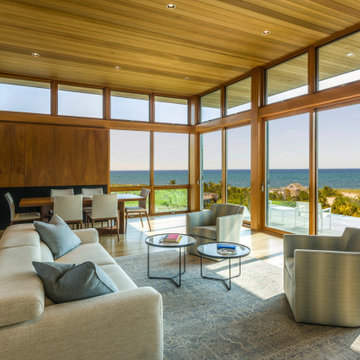
Imagen de salón cerrado minimalista de tamaño medio con paredes marrones, suelo de madera clara, chimenea lineal, marco de chimenea de piedra y suelo marrón
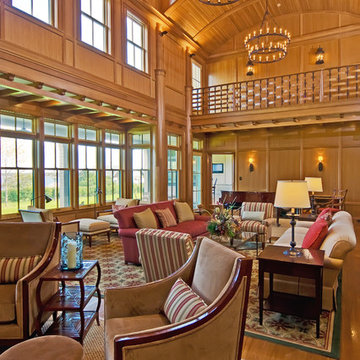
Imagen de salón para visitas abierto tradicional extra grande sin televisor con paredes marrones, suelo de madera en tonos medios, chimenea lineal y marco de chimenea de baldosas y/o azulejos
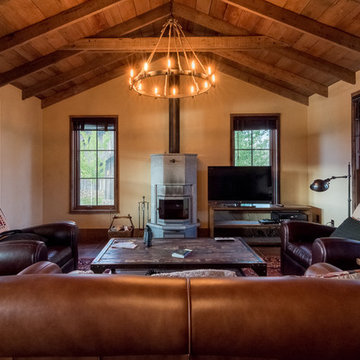
Imagen de salón abierto rústico de tamaño medio con paredes marrones, suelo de madera oscura, chimenea lineal, televisor independiente y suelo marrón
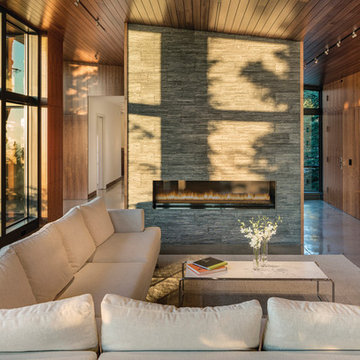
Architect: Steven Bull, Workshop AD
Photography By: Kevin G. Smith
“Like the integration of interior with exterior spaces with materials. Like the exterior wood panel details. The interior spaces appear to negotiate the angles of the house well. Takes advantage of treetop location without ostentation.”
This project involved the redesign and completion of a partially constructed house on the Upper Hillside in Anchorage, Alaska. Construction of the underlying steel structure had ceased for more than five years, resulting in significant technical and organizational issues that needed to be resolved in order for the home to be completed. Perched above the landscape, the home stretches across the hillside like an extended tree house.
An interior atmosphere of natural lightness was introduced to the home. Inspiration was pulled from the surrounding landscape to make the home become part of that landscape and to feel at home in its surroundings. Surfaces throughout the structure share a common language of articulated cladding with walnut panels, stone and concrete. The result is a dissolved separation of the interior and exterior.
There was a great need for extensive window and door products that had the required sophistication to make this project complete. And Marvin products were the perfect fit.
MARVIN PRODUCTS USED:
Integrity Inswing French Door
Integrity Outswing French Door
Integrity Sliding French Door
Marvin Ultimate Awning Window
Marvin Ultimate Casement Window
Marvin Ultimate Sliding French Door
Marvin Ultimate Swinging French Door
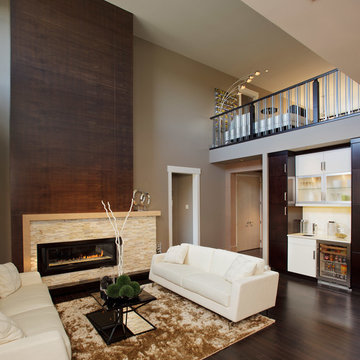
Foto de salón abierto contemporáneo de tamaño medio sin televisor con paredes marrones, suelo de madera oscura, chimenea lineal y marco de chimenea de piedra
472 ideas para salones con paredes marrones y chimenea lineal
4