116 ideas para salones con paredes marrones y bandeja
Filtrar por
Presupuesto
Ordenar por:Popular hoy
1 - 20 de 116 fotos
Artículo 1 de 3

Imagen de salón para visitas abierto y blanco minimalista extra grande con paredes marrones, suelo de contrachapado, televisor colgado en la pared, suelo marrón, bandeja y papel pintado

Diseño de salón para visitas abierto actual de tamaño medio con paredes marrones, suelo de madera clara, pared multimedia, suelo gris, bandeja y panelado

Massimo Interiors was engaged to style the interiors of this contemporary Brighton project, for a professional and polished end-result. When styling, my job is to interpret a client’s brief, and come up with ideas and creative concepts for the shoot. The aim was to keep it inviting and warm.
Blessed with a keen eye for aesthetics and details, I was able to successfully capture the best features, angles, and overall atmosphere of this newly built property.
With a knack for bringing a shot to life, I enjoy arranging objects, furniture and products to tell a story, what props to add and what to take away. I make sure that the composition is as complete as possible; that includes art, accessories, textiles and that finishing layer. Here, the introduction of soft finishes, textures, gold accents and rich merlot tones, are a welcome juxtaposition to the hard surfaces.
Sometimes it can be very different how things read on camera versus how they read in real life. I think a lot of finished projects can often feel bare if you don’t have things like books, textiles, objects, and my absolute favourite, fresh flowers.
I am very adept at working closely with photographers to get the right shot, yet I control most of the styling, and let the photographer focus on getting the shot. Despite the intricate logistics behind the scenes, not only on shoot days but also those prep days and return days too, the final photos are a testament to creativity and hard work.

Rénovation d'un appartement - 106m²
Imagen de biblioteca en casa abierta contemporánea grande sin chimenea con paredes marrones, suelo de baldosas de cerámica, suelo gris, bandeja y madera
Imagen de biblioteca en casa abierta contemporánea grande sin chimenea con paredes marrones, suelo de baldosas de cerámica, suelo gris, bandeja y madera
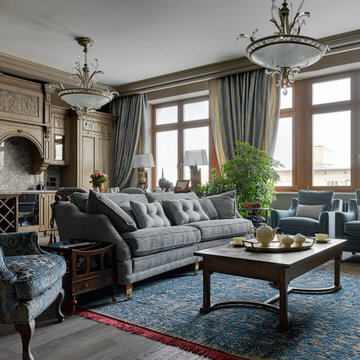
Diseño de biblioteca en casa cerrada clásica con paredes marrones, suelo de madera en tonos medios, todas las chimeneas, marco de chimenea de piedra, suelo marrón, bandeja y panelado
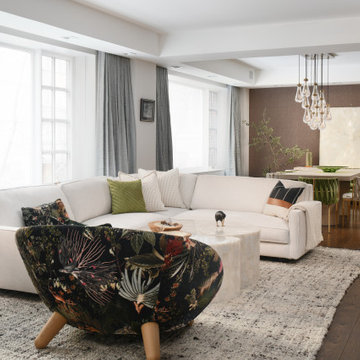
DESIGN CONCEPT
The design was inspired by nature while weaving in Asian details, art and artifacts that the family had collected from their extensive travels. We created a contemporary aesthetic utilizing sustainable and clean materials, which are aligned with a health-minded outlook.

The space features a neutral tone but is disrupted by the brick wall and tv console, that dictates the rest of the area around it. It has a warm, welcoming feeling to it.
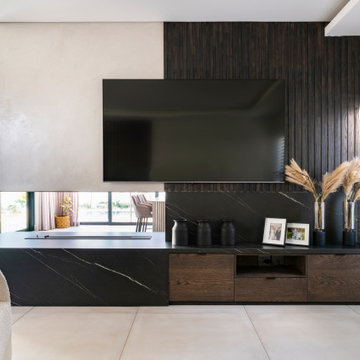
Custom design and installed unit and neolith surround for fireplace to absorb the heat and not damage walls and wood.
Diseño de salón abierto minimalista grande con paredes marrones, suelo de baldosas de porcelana, chimenea lineal, marco de chimenea de piedra, televisor colgado en la pared, suelo blanco, bandeja y madera
Diseño de salón abierto minimalista grande con paredes marrones, suelo de baldosas de porcelana, chimenea lineal, marco de chimenea de piedra, televisor colgado en la pared, suelo blanco, bandeja y madera

This inviting living room is a showcase of contemporary charm, featuring a thoughtfully curated collection of furniture that exudes timeless style. Anchored by a captivating patterned rug, the furniture pieces come together in harmony, creating a cohesive and inviting atmosphere.
A striking entertainment unit seamlessly adjoins a fireplace, sharing its exquisite stone surround, which gracefully extends beneath the television. This design integration not only adds a touch of elegance but also serves as a central focal point, enhancing the room's aesthetic appeal.
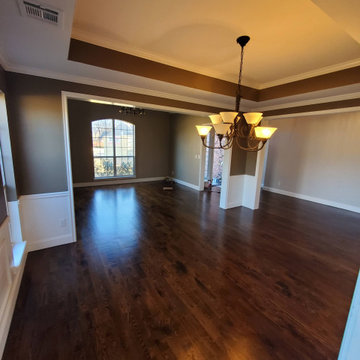
Brown Contemporary Living Area and Entry Room with dark brown wood floors, brown walls with white wainscoting trim and white and brown tray ceiling. One dangling light fixture per room and arched windows.
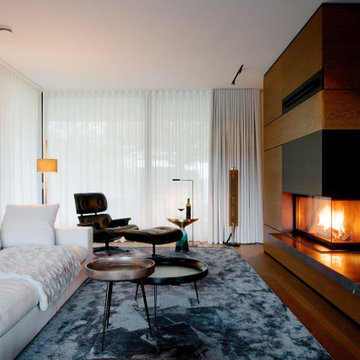
Ein Zuhause, das die Ruhe seiner Umgebung, direkt am Fluss, umgeben von Natur, widerspiegelt. In Zusammenarbeit mit Volker Röhricht Ingenieur Architekt (Architekt), Steinert & Bitterling (Innenarchitektur) und Anke Augsburg Licht (Lichtplanung) realisierte RUBY dieses Projekt.
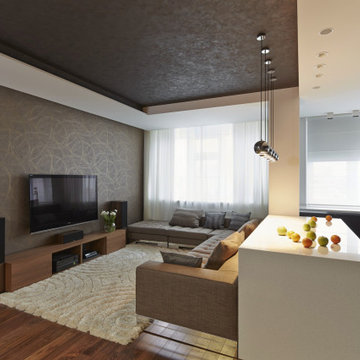
Imagen de salón para visitas abierto contemporáneo de tamaño medio con paredes marrones, suelo de madera oscura, televisor colgado en la pared, suelo marrón, bandeja y papel pintado
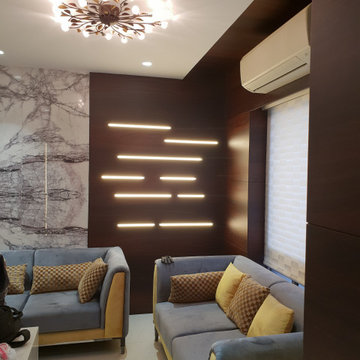
Modern living room design . Sofa back wall panelling with Lilac italian marble , Using modern chandelier , grey and yellow sofa , Linear light on wall panelling , Triplite window blinds .
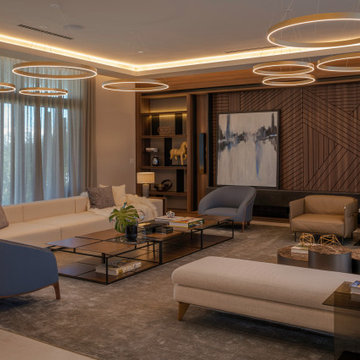
Imagen de salón para visitas abierto moderno extra grande con paredes marrones, suelo de madera oscura, televisor retractable, bandeja y papel pintado

Diseño de salón cerrado clásico grande sin televisor con paredes marrones, suelo de pizarra, todas las chimeneas, marco de chimenea de piedra, suelo multicolor, bandeja y madera
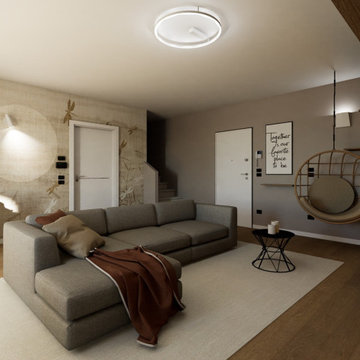
“Il mix fra modernità e tradizione vi permetterà di creare spazi eleganti, caldi e accoglienti. ”
Questa giovane coppia, ci ha affidato le chiavi della loro zona soggiorno/cucina, con l’obbiettivo di ottenere un ambiente contemporaneo con accenni al rustico;
la zona nonostante abbia delle aperture molto ampie non prende mai la luce diretta del sole a causa della sua esposizione, quindi l’obbiettivo era cercare di non rendere cupo l’ambiente rispettando il loro desiderio di stile.
Vi erano poi due richieste fondamentali: come fare a rendere quel grosso pilastro parte dell’ambiente che proprio non piace, e come rendere utile la nicchia a lato della scala che porta al piano di sopra...
Abbiamo progettato ogni singolo dettaglio, rimanendo sempre attenti al budget messo a disposizione dai clienti, uscendo anche dagli schemi quando necessario per dare maggior carattere a questa villetta.
Un must del progetto è sicuramente in camino ad acqua, con un effetto molto bello, permette anche a chi non ha la possibilità fisica di godere di un vero e proprio fuoco.
Il nostro primo obbiettivo era quella di realizzare i loro desideri, per farli sentire a casa!
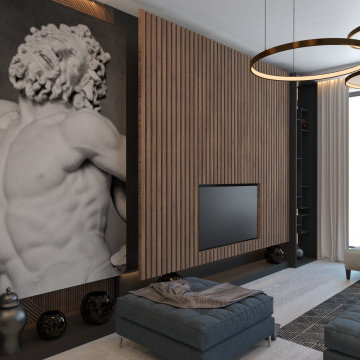
Ejemplo de salón para visitas abierto actual de tamaño medio con paredes marrones, suelo de madera clara, pared multimedia, suelo gris, bandeja y panelado
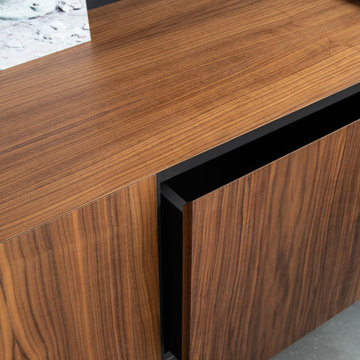
Rénovation d'un appartement - 106m²
Foto de biblioteca en casa abierta actual grande sin chimenea con paredes marrones, suelo de baldosas de cerámica, suelo gris, bandeja y madera
Foto de biblioteca en casa abierta actual grande sin chimenea con paredes marrones, suelo de baldosas de cerámica, suelo gris, bandeja y madera

Arredo con mobili sospesi Lago, e boiserie in legno realizzata da falegname su disegno
Foto de biblioteca en casa abierta moderna de tamaño medio con paredes marrones, suelo de baldosas de cerámica, estufa de leña, marco de chimenea de madera, pared multimedia, suelo marrón, bandeja, boiserie y alfombra
Foto de biblioteca en casa abierta moderna de tamaño medio con paredes marrones, suelo de baldosas de cerámica, estufa de leña, marco de chimenea de madera, pared multimedia, suelo marrón, bandeja, boiserie y alfombra
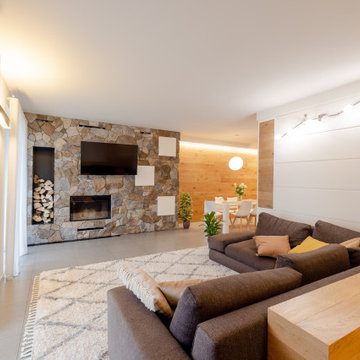
Dal salotto si intravede la sala da pranzo, ma il vero protagonista è il camino in pietra, con un vano in ferro per la legna e dei mobili bianchi incassati nella pietra per il contenimento dei dispositivi elettronici e quant'altro
116 ideas para salones con paredes marrones y bandeja
1