205 ideas para salones con paredes grises y machihembrado
Filtrar por
Presupuesto
Ordenar por:Popular hoy
161 - 180 de 205 fotos
Artículo 1 de 3
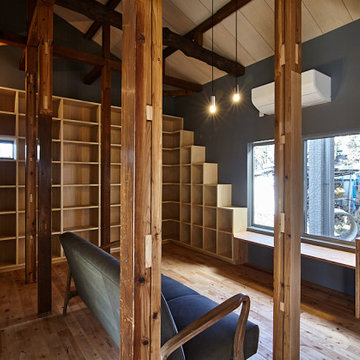
Ejemplo de biblioteca en casa abierta actual de tamaño medio sin chimenea y televisor con paredes grises, suelo de madera en tonos medios, suelo beige, madera y machihembrado

リビングより大開口を通して見る夕景。室内と外部の境界がなくなり内外が一体感となる瞬間。
Foto de biblioteca en casa abierta de tamaño medio con paredes grises, suelo de madera en tonos medios, televisor independiente, suelo beige, papel pintado y machihembrado
Foto de biblioteca en casa abierta de tamaño medio con paredes grises, suelo de madera en tonos medios, televisor independiente, suelo beige, papel pintado y machihembrado
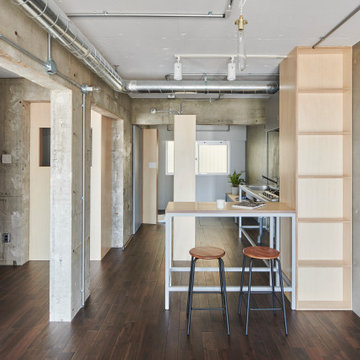
Diseño de salón para visitas machihembrado y abierto urbano de tamaño medio sin chimenea con paredes grises, suelo de madera oscura, televisor independiente, suelo marrón, vigas vistas y machihembrado
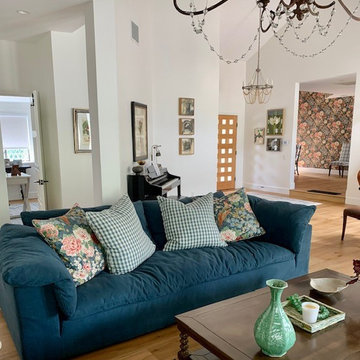
This eclectic Country French living room serves as an entertaining space and comfortable room to enjoy the vast country views. Restoration Hardware upholstery invites a warm and comfy conversation area.
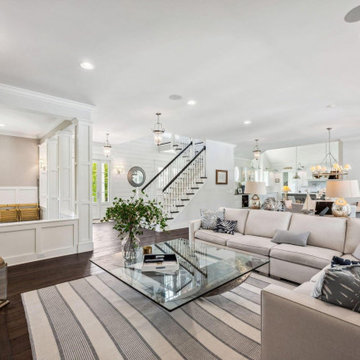
Diseño de salón para visitas abierto con paredes grises, todas las chimeneas, marco de chimenea de baldosas y/o azulejos, pared multimedia y machihembrado
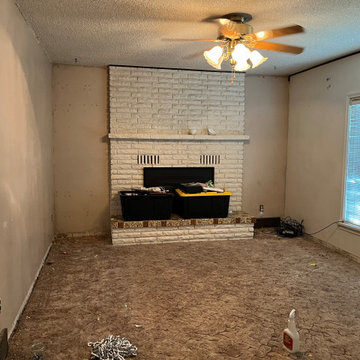
Diseño de salón con barra de bar abierto de estilo de casa de campo de tamaño medio con paredes grises, suelo laminado, todas las chimeneas, marco de chimenea de ladrillo, televisor colgado en la pared, suelo marrón, machihembrado y machihembrado
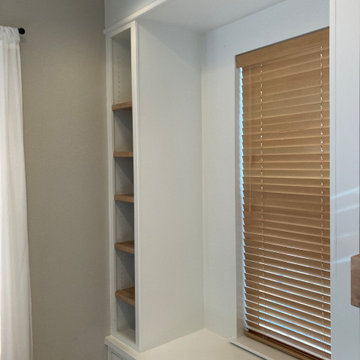
Custom Bookcases
These bookcases were designed to create aesthetic book storage as well as a hidden storage space for unsightly AV equipment. There’s an integrated wire chase that connects to their integrated speaker system in the ceiling as well as their TV above the mantle. These are a few inches shallower than the actual framing to hide a bump-out wire and plumbing chase required to support the upstairs living space.
Window Seat
This window seat frames the existing window with useful storage and creates a perfect alcove to curl up with a book. We wrapped the ceiling with a soffit here to define space space more and create a vertical surface for accent lighting. This additional bookshelf on the left completes the space and hides another mechanical chase that feeds the upstairs living space.
Fireplace & Mantle
Our team added a new gas-burning fireplace to this room and we milled custom knotty alder tongue and groove paneling for an accent above. Box mantle in knotty alder as well. Wire chase and receptacle for TV set as well.
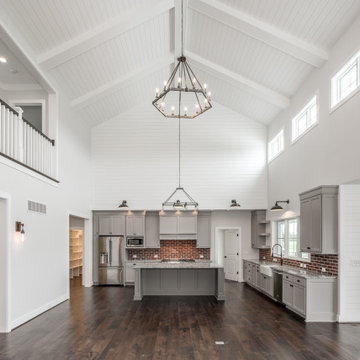
Large open living with corner brick fireplace and natural light coming from above. Shiplap ceiling and beams.
Imagen de salón abierto de estilo de casa de campo grande con paredes grises, suelo de madera en tonos medios, chimenea de esquina, marco de chimenea de ladrillo, suelo marrón, machihembrado y machihembrado
Imagen de salón abierto de estilo de casa de campo grande con paredes grises, suelo de madera en tonos medios, chimenea de esquina, marco de chimenea de ladrillo, suelo marrón, machihembrado y machihembrado
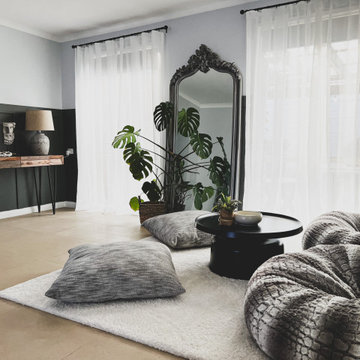
Project Brief -
Cozy lower sitting for the second living space
Design Decisions -
Ditch the idea of stuffing every nook and cranny with couches and create a cosy and relaxed informal living space with the beanbags and floor cushions.
- Grey wainscoting on the walls create the perfect backdrop
- Sheer white curtains added for the light and airy feel
- Addition of French provincial mirror create a comprehensible juxtaposition
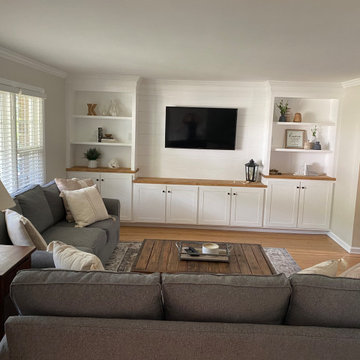
Modelo de salón cerrado y blanco campestre de tamaño medio con paredes grises, suelo de madera en tonos medios, pared multimedia y machihembrado

Ejemplo de salón abierto y abovedado campestre grande con paredes grises, moqueta, chimenea de esquina, marco de chimenea de baldosas y/o azulejos, televisor independiente, suelo beige y machihembrado
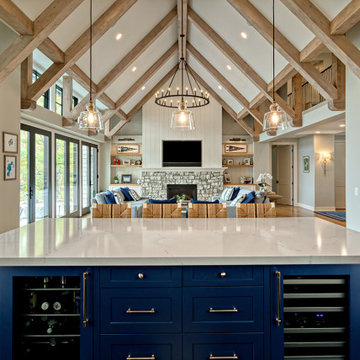
Stunning great room off of kitchen and front entrance. Note exposed beam work, open kitchen to great room and scullery behind the stop for dishwasher, sink and clean up surfaces.
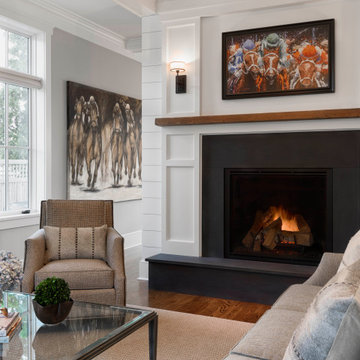
Ejemplo de salón para visitas abierto clásico grande sin televisor con paredes grises, suelo de madera en tonos medios, todas las chimeneas, marco de chimenea de piedra, suelo marrón y machihembrado

Diseño de salón para visitas machihembrado y abierto campestre de tamaño medio sin televisor con paredes grises, suelo de madera oscura, todas las chimeneas, suelo marrón y machihembrado
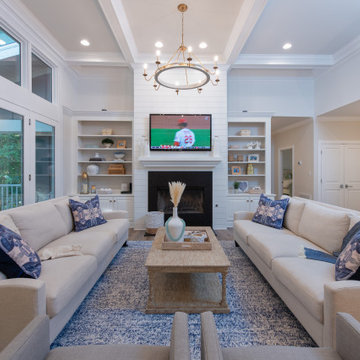
Originally built in 1990 the Heady Lakehouse began as a 2,800SF family retreat and now encompasses over 5,635SF. It is located on a steep yet welcoming lot overlooking a cove on Lake Hartwell that pulls you in through retaining walls wrapped with White Brick into a courtyard laid with concrete pavers in an Ashlar Pattern. This whole home renovation allowed us the opportunity to completely enhance the exterior of the home with all new LP Smartside painted with Amherst Gray with trim to match the Quaker new bone white windows for a subtle contrast. You enter the home under a vaulted tongue and groove white washed ceiling facing an entry door surrounded by White brick.
Once inside you’re encompassed by an abundance of natural light flooding in from across the living area from the 9’ triple door with transom windows above. As you make your way into the living area the ceiling opens up to a coffered ceiling which plays off of the 42” fireplace that is situated perpendicular to the dining area. The open layout provides a view into the kitchen as well as the sunroom with floor to ceiling windows boasting panoramic views of the lake. Looking back you see the elegant touches to the kitchen with Quartzite tops, all brass hardware to match the lighting throughout, and a large 4’x8’ Santorini Blue painted island with turned legs to provide a note of color.
The owner’s suite is situated separate to one side of the home allowing a quiet retreat for the homeowners. Details such as the nickel gap accented bed wall, brass wall mounted bed-side lamps, and a large triple window complete the bedroom. Access to the study through the master bedroom further enhances the idea of a private space for the owners to work. It’s bathroom features clean white vanities with Quartz counter tops, brass hardware and fixtures, an obscure glass enclosed shower with natural light, and a separate toilet room.
The left side of the home received the largest addition which included a new over-sized 3 bay garage with a dog washing shower, a new side entry with stair to the upper and a new laundry room. Over these areas, the stair will lead you to two new guest suites featuring a Jack & Jill Bathroom and their own Lounging and Play Area.
The focal point for entertainment is the lower level which features a bar and seating area. Opposite the bar you walk out on the concrete pavers to a covered outdoor kitchen feature a 48” grill, Large Big Green Egg smoker, 30” Diameter Evo Flat-top Grill, and a sink all surrounded by granite countertops that sit atop a white brick base with stainless steel access doors. The kitchen overlooks a 60” gas fire pit that sits adjacent to a custom gunite eight sided hot tub with travertine coping that looks out to the lake. This elegant and timeless approach to this 5,000SF three level addition and renovation allowed the owner to add multiple sleeping and entertainment areas while rejuvenating a beautiful lake front lot with subtle contrasting colors.
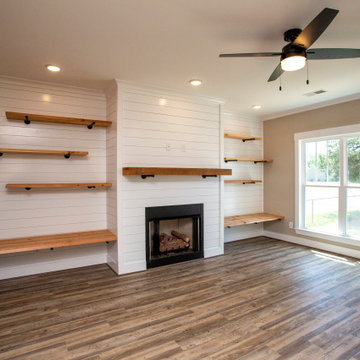
Foto de salón machihembrado y abierto de tamaño medio con paredes grises, suelo vinílico, todas las chimeneas, televisor colgado en la pared, suelo gris y machihembrado
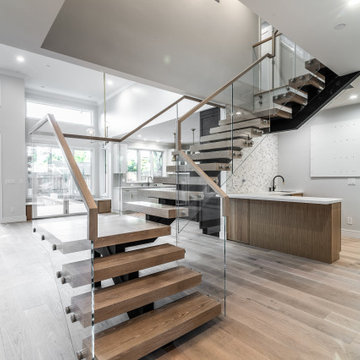
Modern chic living room with white oak hardwood floors, shiplap accent wall, white & gray paint, white oak shelves, indoor-outdoor style doors, tiled fireplace, white oak glass railing, black glass entry door with gold hardware, wood stairs treads, and high-end select designers' furnishings.
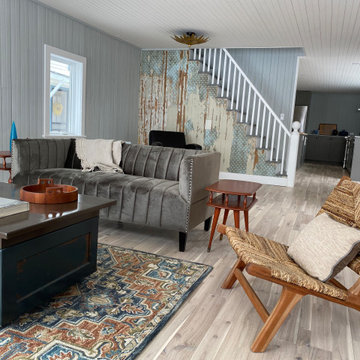
Rustic lake house staged for sale
Imagen de salón abierto de estilo de casa de campo de tamaño medio con paredes grises, suelo laminado, suelo beige, machihembrado y machihembrado
Imagen de salón abierto de estilo de casa de campo de tamaño medio con paredes grises, suelo laminado, suelo beige, machihembrado y machihembrado
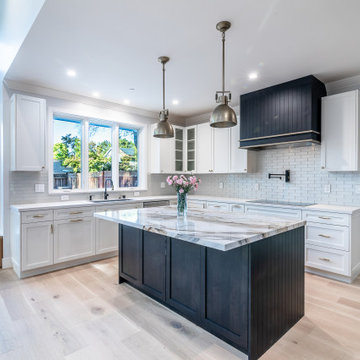
Modern chic living room with white oak hardwood floors, shiplap accent wall, white & gray paint, white oak shelves, indoor-outdoor style doors, tiled fireplace, white oak glass railing, black glass entry door with gold hardware, wood stairs treads, and high-end select designers' furnishings.
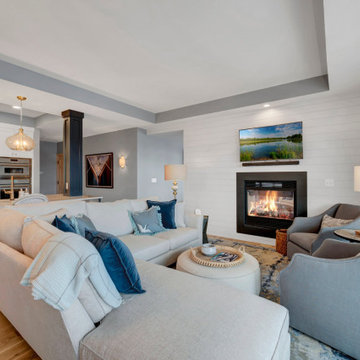
Foto de salón machihembrado y abierto costero pequeño con paredes grises, suelo de madera clara, chimenea de doble cara, televisor colgado en la pared, suelo marrón y machihembrado
205 ideas para salones con paredes grises y machihembrado
9