201 ideas para salones con paredes grises y machihembrado
Filtrar por
Presupuesto
Ordenar por:Popular hoy
101 - 120 de 201 fotos
Artículo 1 de 3
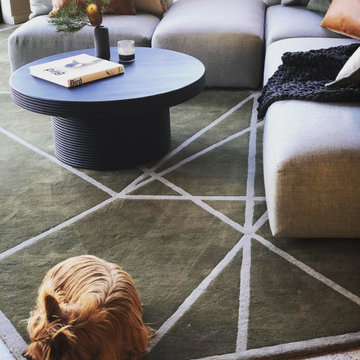
Communal lounge of 'The Retreat at Mt Cathedral', Buxton, Victoria by Studio Jung.
Imagen de salón abierto actual de tamaño medio con paredes grises, suelo de cemento, chimenea de doble cara, marco de chimenea de yeso, suelo gris, machihembrado y boiserie
Imagen de salón abierto actual de tamaño medio con paredes grises, suelo de cemento, chimenea de doble cara, marco de chimenea de yeso, suelo gris, machihembrado y boiserie
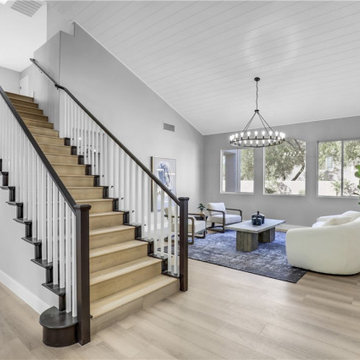
Diseño de salón para visitas abierto clásico renovado de tamaño medio sin chimenea y televisor con paredes grises, suelo vinílico, suelo beige y machihembrado
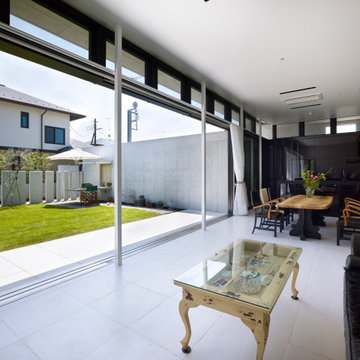
Modelo de salón abierto, cemento y blanco actual con paredes grises, suelo de baldosas de porcelana, suelo blanco y machihembrado
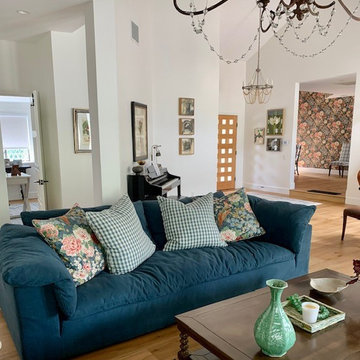
This eclectic Country French living room serves as an entertaining space and comfortable room to enjoy the vast country views. Restoration Hardware upholstery invites a warm and comfy conversation area.
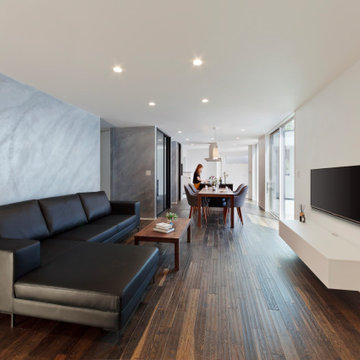
一見長方形に見えるLDKは、リビングが手前から奥に向かって細くなった台形型の設計。一直線に抜ける開放感がダイナミックに広がっています。
Ejemplo de salón abierto con paredes grises, suelo de madera oscura, televisor colgado en la pared, suelo marrón, machihembrado y machihembrado
Ejemplo de salón abierto con paredes grises, suelo de madera oscura, televisor colgado en la pared, suelo marrón, machihembrado y machihembrado
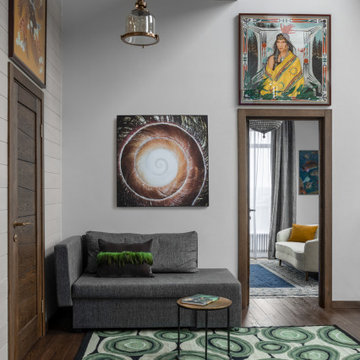
Modelo de salón abierto de tamaño medio con paredes grises, suelo de madera oscura, machihembrado y ladrillo
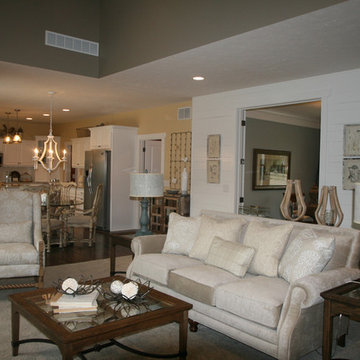
Foto de salón para visitas abierto con paredes grises, moqueta, todas las chimeneas, marco de chimenea de ladrillo, suelo gris, machihembrado y machihembrado
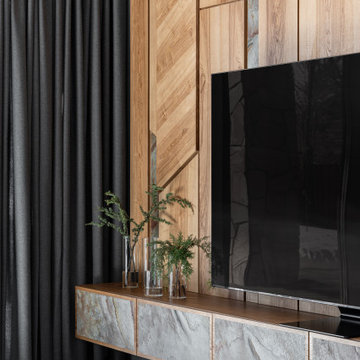
Diseño de salón gris y blanco contemporáneo grande con paredes grises, suelo de baldosas de porcelana, televisor independiente, suelo blanco, machihembrado y boiserie
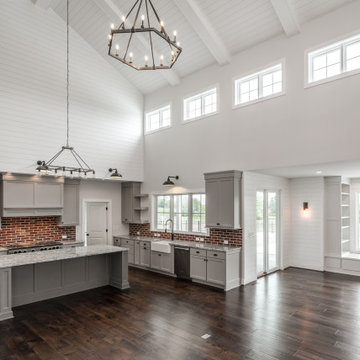
Large open living with corner brick fireplace and natural light coming from above. Shiplap ceiling and beams.
Foto de salón abierto de estilo de casa de campo grande con paredes grises, suelo de madera en tonos medios, chimenea de esquina, marco de chimenea de ladrillo, suelo marrón, machihembrado y machihembrado
Foto de salón abierto de estilo de casa de campo grande con paredes grises, suelo de madera en tonos medios, chimenea de esquina, marco de chimenea de ladrillo, suelo marrón, machihembrado y machihembrado
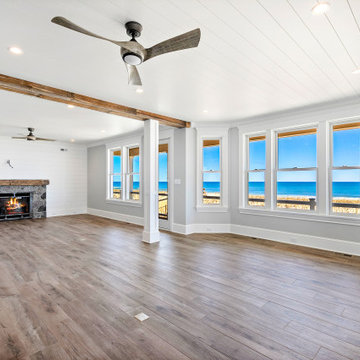
Diseño de salón con barra de bar abierto costero con paredes grises, todas las chimeneas, marco de chimenea de piedra y machihembrado
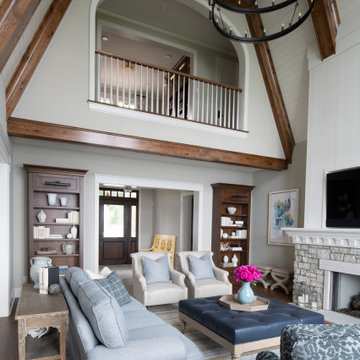
This fabulous, East Coast, shingle styled home is full of inspiring design details! The crisp clean details of a white painted kitchen are always in style! This captivating kitchen is replete with convenient banks of drawers keeping stored items within easy reach. The inset cabinetry is elegant and casual with its flat panel door style with a shiplap like center panel that coordinates with other shiplap features throughout the home. A large refrigerator and freezer anchor the space on both sides of the range, and blend seamlessly into the kitchen.
The spacious kitchen island invites family and friends to gather and make memories as you prepare meals. Conveniently located on each side of the sink are dual dishwashers, integrated into the cabinetry to ensure efficient clean-up.
Glass-fronted cabinetry, with a contrasting finished interior, showcases a collection of beautiful glassware.
This new construction kitchen and scullery uses a combination of Dura Supreme’s Highland door style in both Inset and full overlay in the “Linen White” paint finish. The built-in bookcases in the family room are shown in Dura Supreme’s Highland door in the Heirloom “O” finish on Cherry.
The kitchen opens to the living room area with a large stone fireplace with a white painted mantel and two beautiful built-in book cases using Dura Supreme Cabinetry.
Design by Studio M Kitchen & Bath, Plymouth, Minnesota.
Request a FREE Dura Supreme Brochure Packet:
https://www.durasupreme.com/request-brochures/
Find a Dura Supreme Showroom near you today:
https://www.durasupreme.com/request-brochures/
Want to become a Dura Supreme Dealer? Go to:
https://www.durasupreme.com/become-a-cabinet-dealer-request-form/
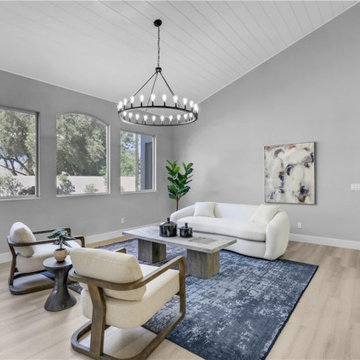
Modelo de salón para visitas abierto tradicional renovado de tamaño medio sin chimenea y televisor con paredes grises, suelo vinílico, suelo beige y machihembrado
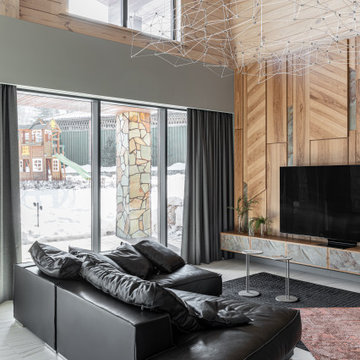
Foto de salón gris y blanco actual grande con paredes grises, suelo de baldosas de porcelana, televisor independiente, suelo blanco, machihembrado y boiserie
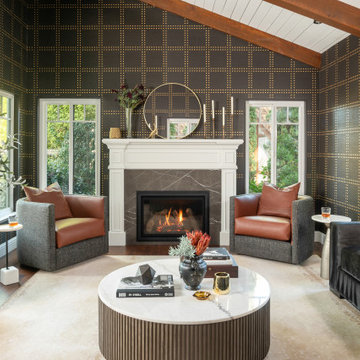
This Gentleman's Room boasts handsome style with rich textures such as velvets, warm woods, and leather, giving that inviting and cozy feeling. The darker tones and surround of rich gold and black wallcovering immediately gives that cocooning and luxurious feel. Mixing classic and contemporary elements brings interest. This wallpaper acts as an anchor for this scheme. )Phillip Jeffries, RIVETS-GOLD ON BLACK GLAZED ABACA).
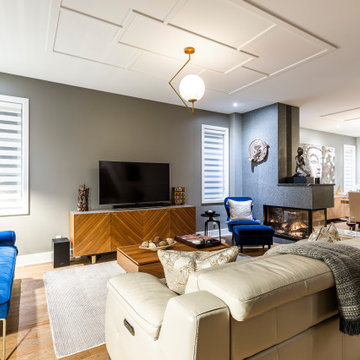
Designed by : TOC design – Tania Scardellato
Photographer: Guillaume Gorini - Studio Point de Vue
Cabinet Maker : D. C. Fabrication - Dino Cobetto
Lighting: United Lights
Contractor: TOC design & Construction inc. / IVCO
A designer's Home.
When it comes to designer your very own house from scratch, there is so much more to think about, budget, style, materials, space, square footage, positioning of doors & windows, the list goes on and on. Let's just say that from conception to final this home took over a year.
7 months to design and 7 months to build. So basically the lesson learned: Is be patient, consider loads of extras and put in a lot of your own time. Was it worth it - YES and I would do it again.
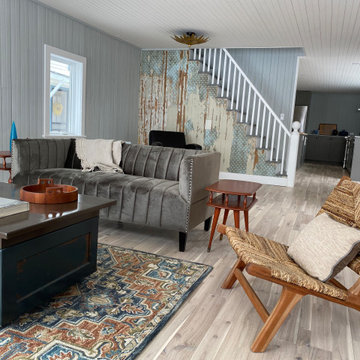
Rustic lake house staged for sale
Imagen de salón abierto de estilo de casa de campo de tamaño medio con paredes grises, suelo laminado, suelo beige, machihembrado y machihembrado
Imagen de salón abierto de estilo de casa de campo de tamaño medio con paredes grises, suelo laminado, suelo beige, machihembrado y machihembrado
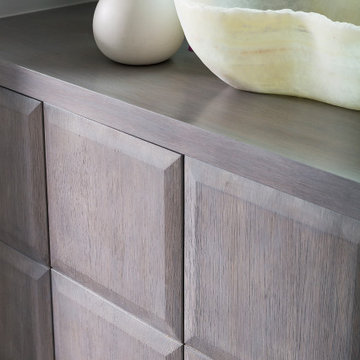
Foto de salón con barra de bar abierto costero de tamaño medio con paredes grises, suelo de baldosas de porcelana, pared multimedia y machihembrado
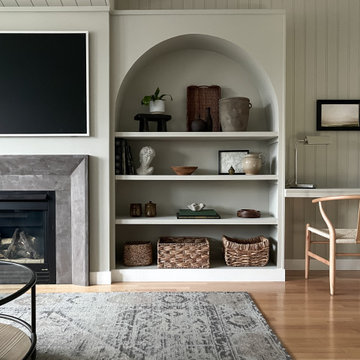
Our vision for this living room remodel was to craft a multifunctional space where the entire family can unwind and enjoy quality time watching television together, while also providing a dedicated area for work-from-home activities. To achieve this, we carefully curated a warm neutral color palette that envelops the room, fostering a sense of comfort and relaxation. By blending modern and traditional elements, we achieved a timeless aesthetic that seamlessly harmonizes with the overall design of the home.
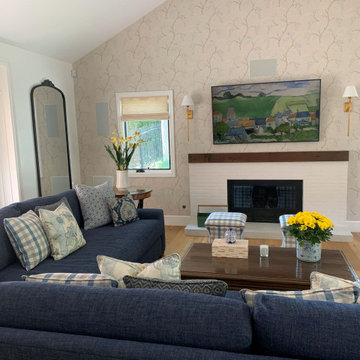
This family Room carries the color scheme of blue, beige and grey with accents of yellow. The TV is concealed with an art painting. Wallcovering from Cowtan and Tout
to soften the large expansive walls.
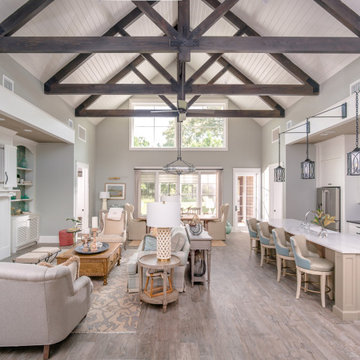
This stunning living room and kitchen combination embodies timeless traditional design with touches of shabby chic elements, creating a cozy and inviting space for family and friends to gather.
The spacious living room is adorned with luxurious blue hues that exude elegance and tranquility. The plush sofas and armchairs offer ample seating for relaxation, while the exposed wooden beams and shiplap ceilings add a touch of rustic charm.
201 ideas para salones con paredes grises y machihembrado
6