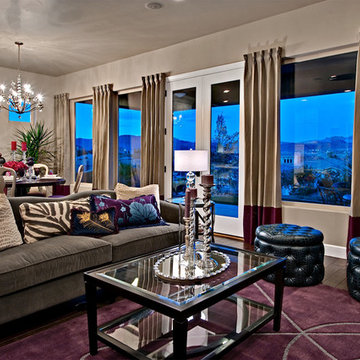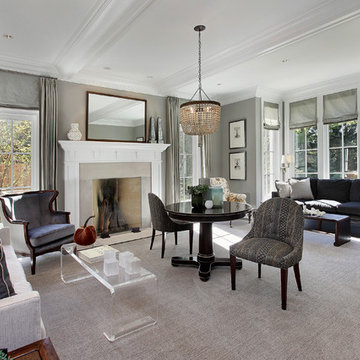237 ideas para salones con paredes grises y cortinas
Filtrar por
Presupuesto
Ordenar por:Popular hoy
101 - 120 de 237 fotos
Artículo 1 de 3
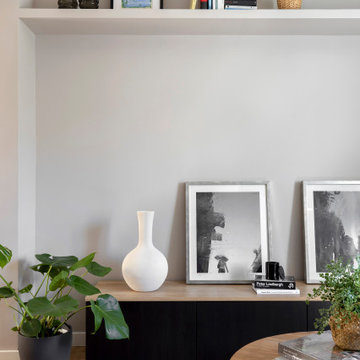
Imagen de salón abierto y gris y negro escandinavo de tamaño medio con paredes grises, suelo de madera en tonos medios, pared multimedia y cortinas
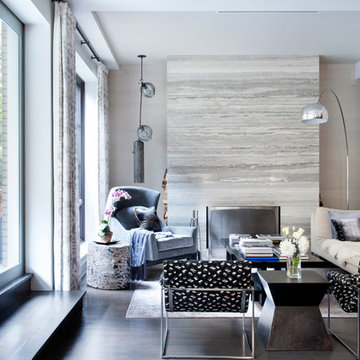
Emily Andrews
Modelo de salón para visitas contemporáneo sin televisor con paredes grises, suelo de madera oscura, todas las chimeneas y cortinas
Modelo de salón para visitas contemporáneo sin televisor con paredes grises, suelo de madera oscura, todas las chimeneas y cortinas
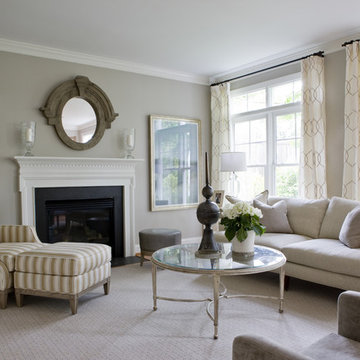
Lisa Puchalla
Lily Mae Design
Photo by Angie Seckinger
Ejemplo de salón tradicional con paredes grises, todas las chimeneas y cortinas
Ejemplo de salón tradicional con paredes grises, todas las chimeneas y cortinas
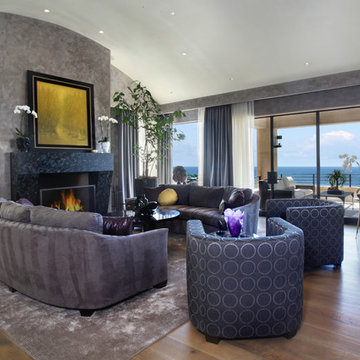
Ejemplo de salón contemporáneo grande sin televisor con todas las chimeneas, paredes grises y cortinas
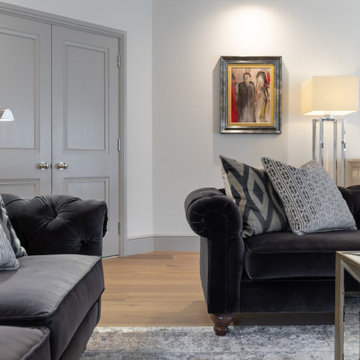
COUNTRY HOUSE INTERIOR DESIGN PROJECT
We were thrilled to be asked to provide our full interior design service for this luxury new-build country house, deep in the heart of the Lincolnshire hills.
Our client approached us as soon as his offer had been accepted on the property – the year before it was due to be finished. This was ideal, as it meant we could be involved in some important decisions regarding the interior architecture. Most importantly, we were able to input into the design of the kitchen and the state-of-the-art lighting and automation system.
This beautiful country house now boasts an ambitious, eclectic array of design styles and flavours. Some of the rooms are intended to be more neutral and practical for every-day use. While in other areas, Tim has injected plenty of drama through his signature use of colour, statement pieces and glamorous artwork.
FORMULATING THE DESIGN BRIEF
At the initial briefing stage, our client came to the table with a head full of ideas. Potential themes and styles to incorporate – thoughts on how each room might look and feel. As always, Tim listened closely. Ideas were brainstormed and explored; requirements carefully talked through. Tim then formulated a tight brief for us all to agree on before embarking on the designs.
METROPOLIS MEETS RADIO GAGA GRANDEUR
Two areas of special importance to our client were the grand, double-height entrance hall and the formal drawing room. The brief we settled on for the hall was Metropolis – Battersea Power Station – Radio Gaga Grandeur. And for the drawing room: James Bond’s drawing room where French antiques meet strong, metallic engineered Art Deco pieces. The other rooms had equally stimulating design briefs, which Tim and his team responded to with the same level of enthusiasm.
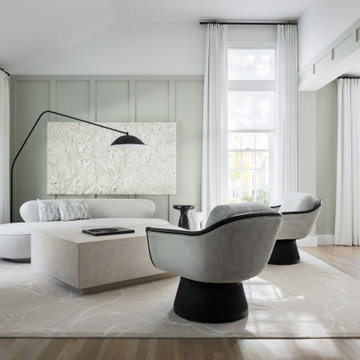
Offering a sophisticated and peaceful presence, this home couples comfortable living with editorial design. The use of modern furniture & clean lines, combined with a tonal color palette, an abundance of neutrals, and highlighted by moments of black & chrome, create this 3 bed / 3.5 bath’s design personality.
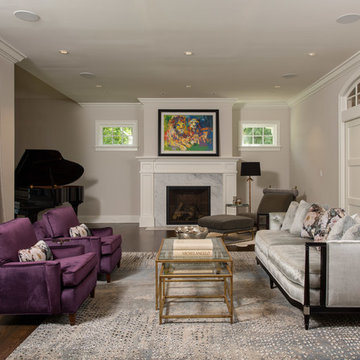
Formal Living Room with marble fireplace, grand piano, and barn doors leading into the Family Room
Diseño de salón con rincón musical cerrado tradicional grande sin televisor con suelo de madera oscura, todas las chimeneas, marco de chimenea de piedra, paredes grises y cortinas
Diseño de salón con rincón musical cerrado tradicional grande sin televisor con suelo de madera oscura, todas las chimeneas, marco de chimenea de piedra, paredes grises y cortinas
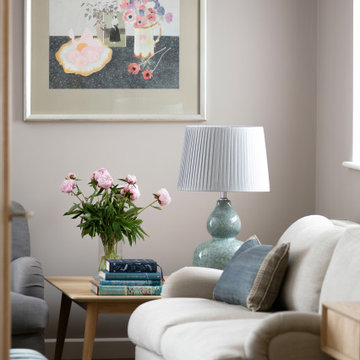
Comfortable sitting room with feature fireplace, velvet and linen sofas, oak furniture and feature lighting and wall art.
Imagen de salón cerrado contemporáneo de tamaño medio con paredes grises, suelo de madera en tonos medios, estufa de leña, piedra de revestimiento, suelo marrón y cortinas
Imagen de salón cerrado contemporáneo de tamaño medio con paredes grises, suelo de madera en tonos medios, estufa de leña, piedra de revestimiento, suelo marrón y cortinas
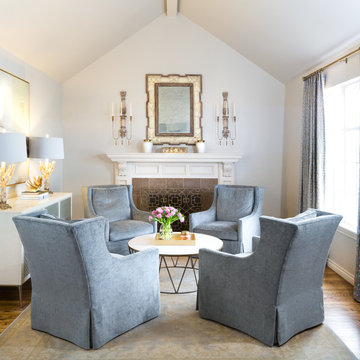
jenifer mcneil baker
Ejemplo de salón para visitas clásico renovado sin televisor con paredes grises, todas las chimeneas y cortinas
Ejemplo de salón para visitas clásico renovado sin televisor con paredes grises, todas las chimeneas y cortinas
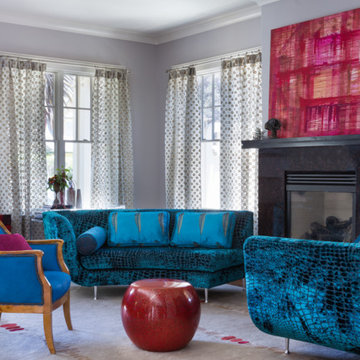
Living Room, antique chair covered in blue hair hide, sofa blue in "alligator" velvet, pillows in blue silk. Red cloisonné table, red Korean chest with lacy metal work. Window sheers in paper and mesh net. Custom wool and silk rug.
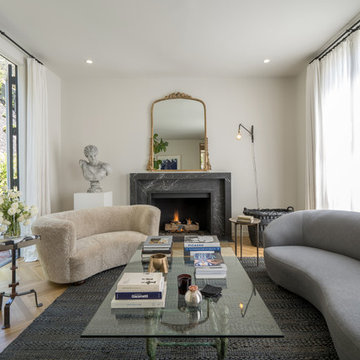
Modelo de salón para visitas contemporáneo sin televisor con paredes grises, todas las chimeneas, marco de chimenea de piedra, suelo de madera clara y cortinas
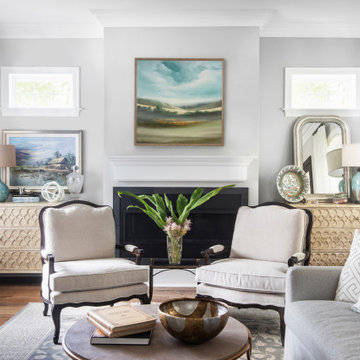
Imagen de salón para visitas clásico renovado grande con paredes grises, suelo de madera oscura, chimenea lineal y cortinas
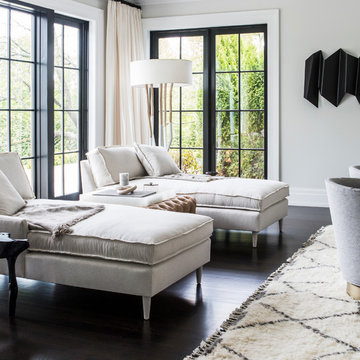
Modelo de salón clásico renovado con paredes grises, suelo de madera oscura y cortinas
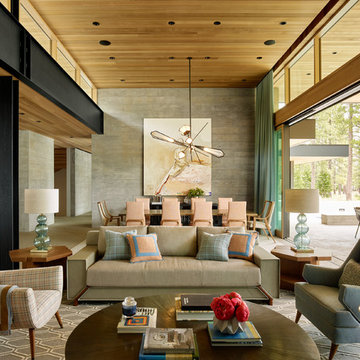
Matthew Millman
Modelo de salón abierto contemporáneo con paredes grises y cortinas
Modelo de salón abierto contemporáneo con paredes grises y cortinas
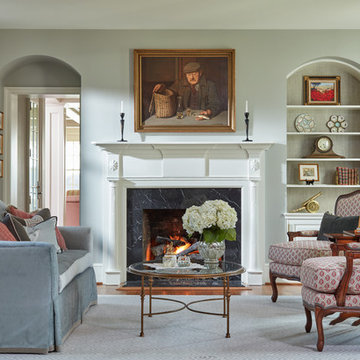
David Burroughs Photography
Foto de salón para visitas cerrado tradicional sin televisor con paredes grises, suelo de madera en tonos medios, todas las chimeneas, marco de chimenea de piedra y cortinas
Foto de salón para visitas cerrado tradicional sin televisor con paredes grises, suelo de madera en tonos medios, todas las chimeneas, marco de chimenea de piedra y cortinas
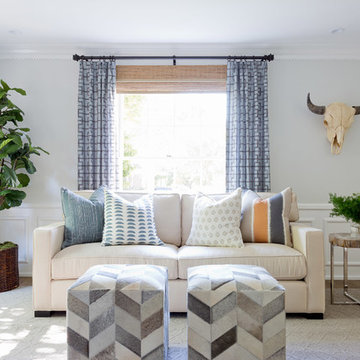
Formal Living Room
Foto de salón costero con paredes grises, suelo de madera clara y cortinas
Foto de salón costero con paredes grises, suelo de madera clara y cortinas
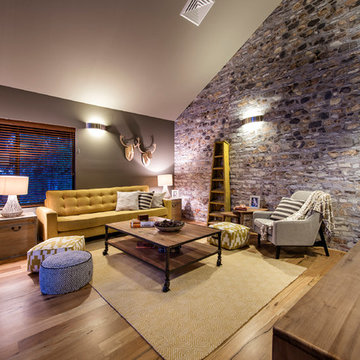
Joel Barbita
Foto de salón costero sin chimenea con suelo de madera clara, televisor colgado en la pared, paredes grises y cortinas
Foto de salón costero sin chimenea con suelo de madera clara, televisor colgado en la pared, paredes grises y cortinas
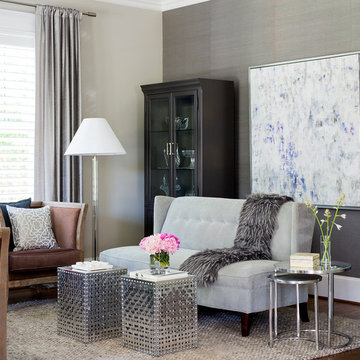
These high school sweethearts searched their hometown for a house that would fit their active young family, ultimately deciding to tear an older house down to make way for a gracious, elegant home that will last for generations. The furnishings add a colorful vibrancy to neutral walls, lots of molding, and gorgeous wood floors. To save on the budget, we re-purposed some existing furniture by repainting and changing out hardware. The entry and dining room set the tone for a fun house where dogs and kids are welcome.
Photography: Stacy Zarin Goldberg
237 ideas para salones con paredes grises y cortinas
6
