48.878 ideas para salones con paredes blancas y suelo marrón
Filtrar por
Presupuesto
Ordenar por:Popular hoy
121 - 140 de 48.878 fotos
Artículo 1 de 3
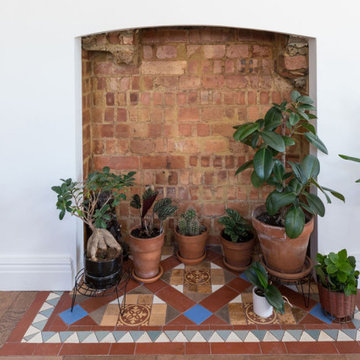
We opened up the fireplace that had previously been plastered over, creating a lovely little opening which we neatened off in a simple, clean design, slightly curved at the top with no trim. The opening was not to be used as an active fireplace, so the hearth was neatly tiled using reclaimed tiles sourced for the bathroom, and indoor plants were styled in the space. The reclaimed parquet wood flooring blocks were fitted in a herringbone design, adding a stunning warm touch to the space and replacing the previous lack of flooring in this area, exposed concrete being a reminder of the extension fitted some time ago. The alcove space next to the fireplace was utilised as storage space, displaying loved ornaments, books and treasures. Dulux's Brilliant White paint was used to coat the walls and ceiling, being a lovely fresh backdrop for the various furnishings, wall art and plants to be styled in the living area.
Discover more at: https://absoluteprojectmanagement.com/portfolio/pete-miky-hackney/

View of the open concept kitchen and living room space of the modern Lakeshore house in Sagle, Idaho.
The all white kitchen on the left has maple paint grade shaker cabinets are finished in Sherwin Willams "High Reflective White" allowing the natural light from the view of the water to brighter the entire room. Cabinet pulls are Top Knobs black bar pull.
A 36" Thermardor hood is finished with 6" wood paneling and stained to match the clients decorative mirror. All other appliances are stainless steel: GE Cafe 36" gas range, GE Cafe 24" dishwasher, and Zephyr Presrv Wine Refrigerator (not shown). The GE Cafe 36" french door refrigerator includes a Keurig K-Cup coffee brewing feature.
Kitchen counters are finished with Pental Quartz in "Misterio," and backsplash is 4"x12" white subway tile from Vivano Marmo. Pendants over the raised counter are Chloe Lighting Walter Industrial. Kitchen sink is Kohler Vault with Kohler Simplice faucet in black.
In the living room area, the wood burning stove is a Blaze King Boxer (24"), installed on a raised hearth using the same wood paneling as the range hood. The raised hearth is capped with black quartz to match the finish of the United Flowteck stone tile surround. A flat screen TV is wall mounted to the right of the fireplace.
Flooring is laminated wood by Marion Way in Drift Lane "Daydream Chestnut". Walls are finished with Sherwin Williams "Snowbound" in eggshell. Baseboard and trim are finished in Sherwin Williams "High Reflective White."

Thoughtful design and detailed craft combine to create this timelessly elegant custom home. The contemporary vocabulary and classic gabled roof harmonize with the surrounding neighborhood and natural landscape. Built from the ground up, a two story structure in the front contains the private quarters, while the one story extension in the rear houses the Great Room - kitchen, dining and living - with vaulted ceilings and ample natural light. Large sliding doors open from the Great Room onto a south-facing patio and lawn creating an inviting indoor/outdoor space for family and friends to gather.
Chambers + Chambers Architects
Stone Interiors
Federika Moller Landscape Architecture
Alanna Hale Photography
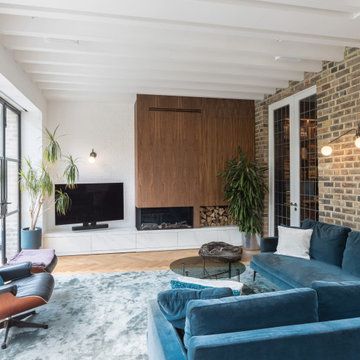
Ejemplo de salón abierto clásico renovado con paredes blancas, suelo de madera en tonos medios, chimenea lineal, marco de chimenea de madera, televisor independiente, suelo marrón, vigas vistas y ladrillo
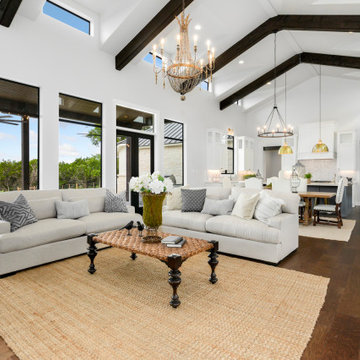
Foto de salón para visitas abierto y abovedado de estilo de casa de campo de tamaño medio sin televisor con paredes blancas, suelo de madera oscura, chimeneas suspendidas, marco de chimenea de metal y suelo marrón
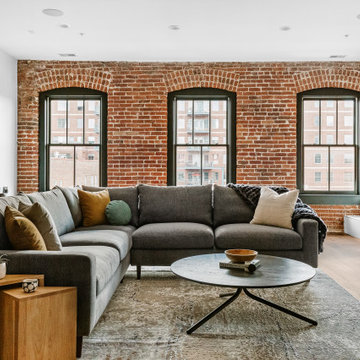
Ejemplo de salón industrial con paredes blancas, suelo de madera en tonos medios, suelo marrón y ladrillo
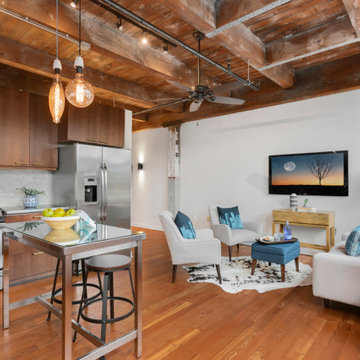
Transitional living room/kitchen areas with blue accents and breakfast bar in an industrial Seattle condo.
Diseño de salón industrial de tamaño medio con paredes blancas, suelo de madera en tonos medios, televisor colgado en la pared, suelo marrón y madera
Diseño de salón industrial de tamaño medio con paredes blancas, suelo de madera en tonos medios, televisor colgado en la pared, suelo marrón y madera

Foto de salón abierto tradicional renovado de tamaño medio con paredes blancas, suelo de madera oscura, chimenea de esquina, marco de chimenea de piedra, suelo marrón y panelado

Modelo de salón abierto y abovedado de estilo de casa de campo con paredes blancas, suelo de madera oscura, suelo marrón, vigas vistas, machihembrado y ladrillo
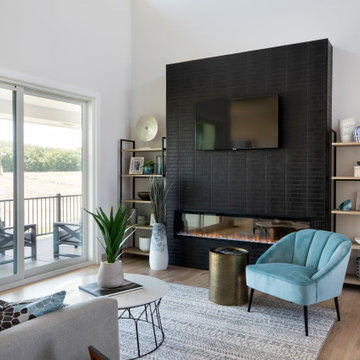
Modelo de salón abovedado y abierto actual de tamaño medio con paredes blancas, televisor colgado en la pared, suelo marrón, suelo de madera en tonos medios, chimenea lineal y marco de chimenea de baldosas y/o azulejos
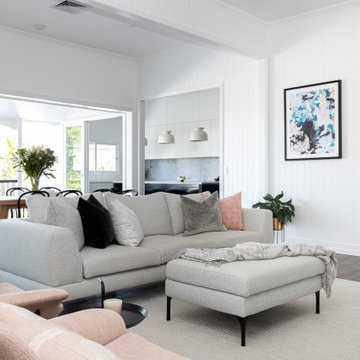
This classic Queenslander home in Red Hill, was a major renovation and therefore an opportunity to meet the family’s needs. With three active children, this family required a space that was as functional as it was beautiful, not forgetting the importance of it feeling inviting.
The resulting home references the classic Queenslander in combination with a refined mix of modern Hampton elements.

Imagen de salón para visitas cerrado y abovedado mediterráneo sin televisor con paredes blancas, suelo de madera en tonos medios, todas las chimeneas, marco de chimenea de baldosas y/o azulejos, suelo marrón, vigas vistas y madera

For our client, who had previous experience working with architects, we enlarged, completely gutted and remodeled this Twin Peaks diamond in the rough. The top floor had a rear-sloping ceiling that cut off the amazing view, so our first task was to raise the roof so the great room had a uniformly high ceiling. Clerestory windows bring in light from all directions. In addition, we removed walls, combined rooms, and installed floor-to-ceiling, wall-to-wall sliding doors in sleek black aluminum at each floor to create generous rooms with expansive views. At the basement, we created a full-floor art studio flooded with light and with an en-suite bathroom for the artist-owner. New exterior decks, stairs and glass railings create outdoor living opportunities at three of the four levels. We designed modern open-riser stairs with glass railings to replace the existing cramped interior stairs. The kitchen features a 16 foot long island which also functions as a dining table. We designed a custom wall-to-wall bookcase in the family room as well as three sleek tiled fireplaces with integrated bookcases. The bathrooms are entirely new and feature floating vanities and a modern freestanding tub in the master. Clean detailing and luxurious, contemporary finishes complete the look.

Our Indianapolis design studio designed a gut renovation of this home which opened up the floorplan and radically changed the functioning of the footprint. It features an array of patterned wallpaper, tiles, and floors complemented with a fresh palette, and statement lights.
Photographer - Sarah Shields
---
Project completed by Wendy Langston's Everything Home interior design firm, which serves Carmel, Zionsville, Fishers, Westfield, Noblesville, and Indianapolis.
For more about Everything Home, click here: https://everythinghomedesigns.com/
To learn more about this project, click here:
https://everythinghomedesigns.com/portfolio/country-estate-transformation/
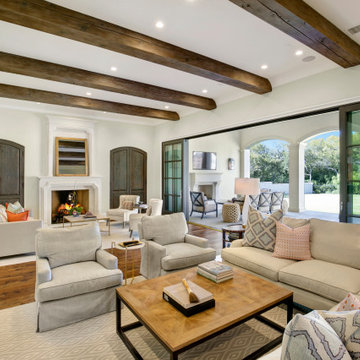
Living room with view to rear porch.
Diseño de salón abierto grande con paredes blancas, suelo de madera en tonos medios, todas las chimeneas, marco de chimenea de piedra, pared multimedia, suelo marrón y vigas vistas
Diseño de salón abierto grande con paredes blancas, suelo de madera en tonos medios, todas las chimeneas, marco de chimenea de piedra, pared multimedia, suelo marrón y vigas vistas
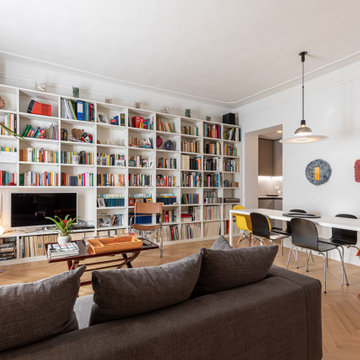
Sala da pranzo e soggiorno convivono in un unico ampio spazio. I divani e i poufs si affacciano su una grande libreria che circonda il televisore. Il bianco tavolo da pranzo è circondato da sedie colorate per contrastare la tinta unita delle pareti bianche.
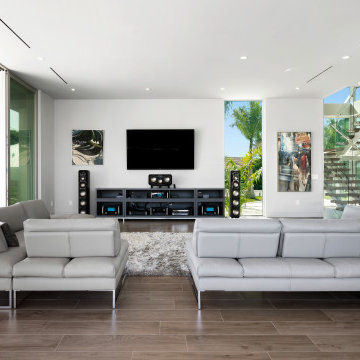
Imagen de salón abierto moderno extra grande con paredes blancas, suelo de baldosas de porcelana, televisor colgado en la pared y suelo marrón
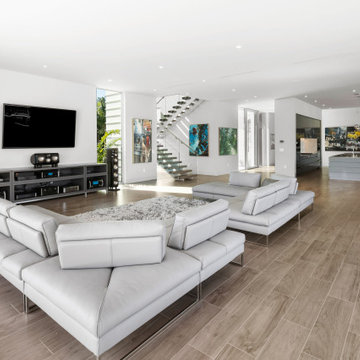
Diseño de salón abierto minimalista extra grande con paredes blancas, suelo de baldosas de porcelana, televisor colgado en la pared y suelo marrón

Imagen de salón para visitas abierto contemporáneo grande sin televisor con paredes blancas, todas las chimeneas, marco de chimenea de piedra y suelo marrón

Diseño de salón abierto y abovedado clásico renovado con paredes blancas, suelo de madera en tonos medios, suelo marrón, vigas vistas y machihembrado
48.878 ideas para salones con paredes blancas y suelo marrón
7