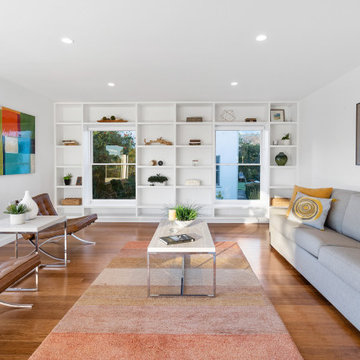3.907 ideas para salones con paredes blancas y suelo laminado
Filtrar por
Presupuesto
Ordenar por:Popular hoy
1 - 20 de 3907 fotos
Artículo 1 de 3
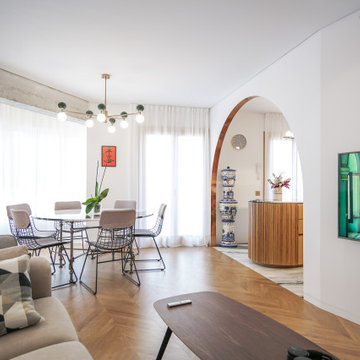
Salón comedor muy luminoso con cortinas blancas, sofá, sillas y butaca tapizados en gris, viga de hormigón visto, pilar revestido en metal y suelo de madera en espiga.

Aménagement et décoration d'un espace salon dans un style épuré , teinte claire et scandinave
Imagen de salón abierto y beige y blanco nórdico de tamaño medio sin chimenea con paredes blancas, suelo laminado, televisor colgado en la pared, suelo blanco y papel pintado
Imagen de salón abierto y beige y blanco nórdico de tamaño medio sin chimenea con paredes blancas, suelo laminado, televisor colgado en la pared, suelo blanco y papel pintado

modern home designed by gracious home interiors and built by bridwell builders in charlotte nc, mint hill.
Foto de salón machihembrado y abierto moderno con paredes blancas, suelo laminado, todas las chimeneas, suelo marrón y machihembrado
Foto de salón machihembrado y abierto moderno con paredes blancas, suelo laminado, todas las chimeneas, suelo marrón y machihembrado
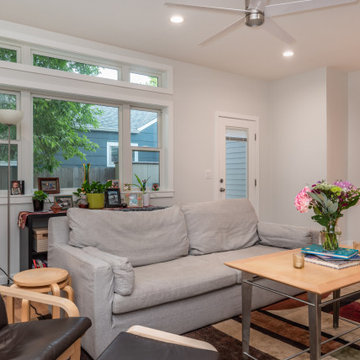
Modelo de salón abierto de estilo de casa de campo de tamaño medio con paredes blancas, suelo laminado y suelo marrón

Design project of modern interior in Russia, Kazan.
There are work space for interior designer, small cozy bedroom, relax spot, compact kitchen and bathroom.
The inspiration of this design is national Tatar traditions. Its about rattan furniture and bright carpet.

This family home was overwhelmed by oversized furniture, floor to ceiling storage units filled with clutter, piles of storage boxes, dark walls, and an overall feeling of disorganization. Of the many hurdles we tackled was pairing down the oversized furniture pieces and removing many of the large shelving units, a massive decluttering and organizational effort, lightening the dark walls, and then bringing in artwork and accessories to add character to the otherwise plain space.
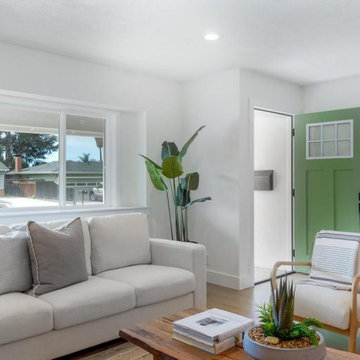
Imagen de salón para visitas cerrado actual grande con paredes blancas, suelo laminado, televisor colgado en la pared y suelo marrón
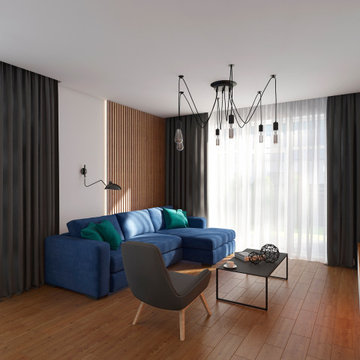
Diseño de salón urbano de tamaño medio con paredes blancas, suelo laminado, todas las chimeneas, televisor colgado en la pared y suelo marrón

Living room with views from every window.
Modelo de salón para visitas abierto moderno de tamaño medio sin televisor con chimenea lineal, marco de chimenea de piedra, paredes blancas, suelo laminado y suelo gris
Modelo de salón para visitas abierto moderno de tamaño medio sin televisor con chimenea lineal, marco de chimenea de piedra, paredes blancas, suelo laminado y suelo gris

View of the open concept kitchen and living room space of the modern Lakeshore house in Sagle, Idaho.
The all white kitchen on the left has maple paint grade shaker cabinets are finished in Sherwin Willams "High Reflective White" allowing the natural light from the view of the water to brighter the entire room. Cabinet pulls are Top Knobs black bar pull.
A 36" Thermardor hood is finished with 6" wood paneling and stained to match the clients decorative mirror. All other appliances are stainless steel: GE Cafe 36" gas range, GE Cafe 24" dishwasher, and Zephyr Presrv Wine Refrigerator (not shown). The GE Cafe 36" french door refrigerator includes a Keurig K-Cup coffee brewing feature.
Kitchen counters are finished with Pental Quartz in "Misterio," and backsplash is 4"x12" white subway tile from Vivano Marmo. Pendants over the raised counter are Chloe Lighting Walter Industrial. Kitchen sink is Kohler Vault with Kohler Simplice faucet in black.
In the living room area, the wood burning stove is a Blaze King Boxer (24"), installed on a raised hearth using the same wood paneling as the range hood. The raised hearth is capped with black quartz to match the finish of the United Flowteck stone tile surround. A flat screen TV is wall mounted to the right of the fireplace.
Flooring is laminated wood by Marion Way in Drift Lane "Daydream Chestnut". Walls are finished with Sherwin Williams "Snowbound" in eggshell. Baseboard and trim are finished in Sherwin Williams "High Reflective White."
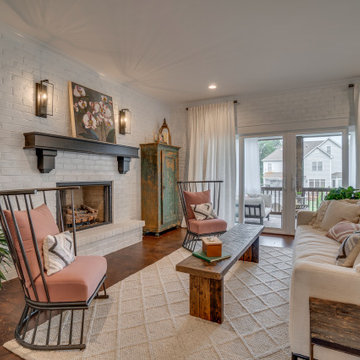
Diseño de salón abierto campestre sin televisor con paredes blancas, suelo laminado, todas las chimeneas, marco de chimenea de ladrillo y suelo marrón
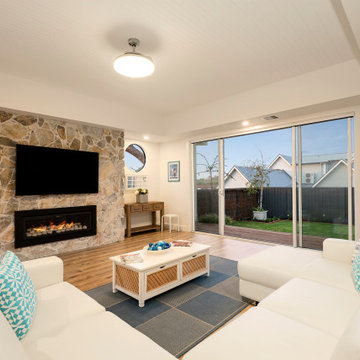
Beautifully styled open plan living at its finest. High panelled ceilings framed by bulkheads with built in lighting. Feature pebble surround for the gas fireplace. Minimal coastal styling with stacker doors leading to large outdoor decking.
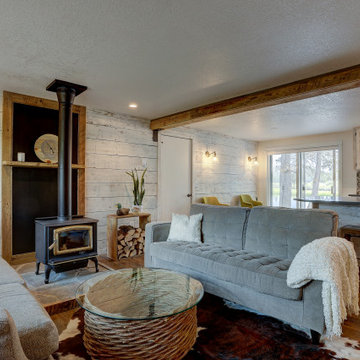
Beautiful Living Room with white washed ship lap barn wood walls. The wood stove fireplace has a stone hearth and painted black steel fire place surround, picture framed in rustic barn wood. A custom fire wood box stands beside. A custom made box beam is made to visually separate the living room and entry way spaces from the kitchen and dining room area. The box beam has large black painted, steel L-brackets holding it up. Pergo Laminate Floors decorated with a cowhide rug
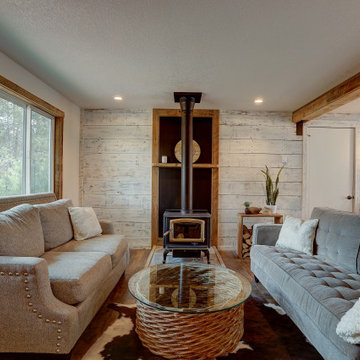
Beautiful Living Room with white washed ship lap barn wood walls. Barn wood framed picture windows.
Wood stove fireplace with stone hearth and painted black steel fire place surround --picture framed in rustic barnwood. The Pergo laminate floors are decorated with a cowhide rug. The custom-made barn wood box beam visually separates the living room/entry way from the kitchen/dining room in this open concept living space. It is positioned with large black-painted steel brackets.
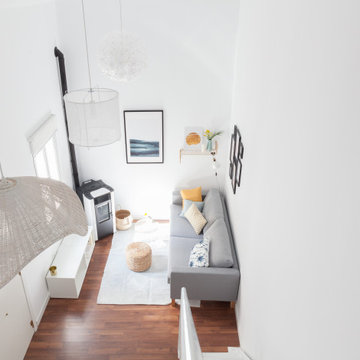
Ejemplo de salón tipo loft nórdico de tamaño medio sin televisor con paredes blancas, suelo laminado, estufa de leña y suelo marrón
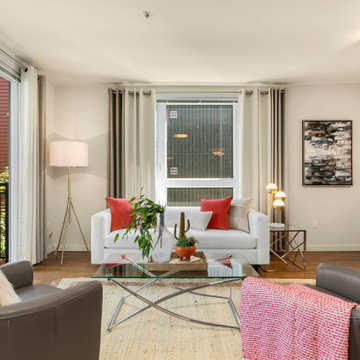
Modelo de salón abierto tradicional renovado pequeño con paredes blancas, suelo laminado y suelo marrón
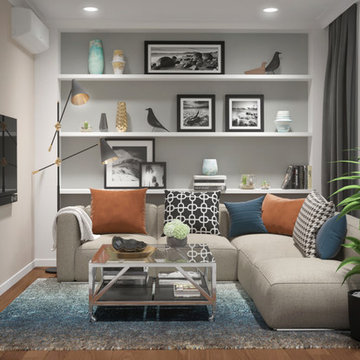
Месторасположение: Киев, Украина
Площадь: 70 м2
American way - стиль жизни, центром которого является мечта, дух свободы и стремление к счастью.
Дизайн этой квартиры индивидуальный и динамичный, но в то же время простой, удобный и функциональный- истинный американский стиль.
Комнаты светлые и просторные, удобные как для семейных встреч и дружеских посиделок, так и для уединения и приватности. Атмосфера квартиры располагает к полному комфорту и расслаблению, едва переступаешь порог дома.
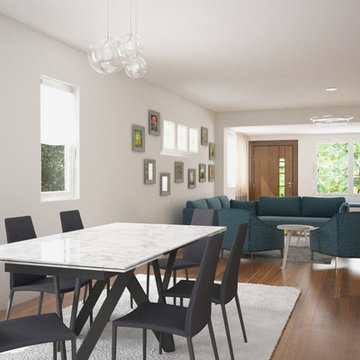
3d Renderings made before renovating the space. The interior designer has chosen the furniture and we have made several layouts before choosing the final design. The dining room has a marble tabletop.
The house is located in Brooklyn, New York.

This modern farmhouse living room features a custom shiplap fireplace by Stonegate Builders, with custom-painted cabinetry by Carver Junk Company. The large rug pattern is mirrored in the handcrafted coffee and end tables, made just for this space.
3.907 ideas para salones con paredes blancas y suelo laminado
1
