1.294 ideas para salones con paredes blancas y panelado
Filtrar por
Presupuesto
Ordenar por:Popular hoy
141 - 160 de 1294 fotos
Artículo 1 de 3
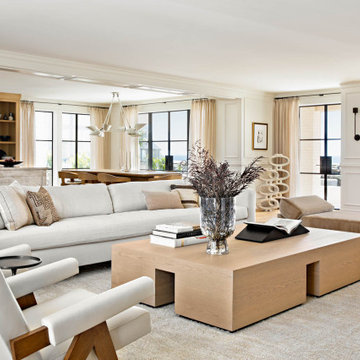
Ejemplo de salón abierto costero grande con paredes blancas, suelo de madera clara y panelado

Modelo de salón abierto tradicional renovado de tamaño medio con paredes blancas, suelo de madera clara, todas las chimeneas, marco de chimenea de baldosas y/o azulejos, suelo azul, machihembrado y panelado
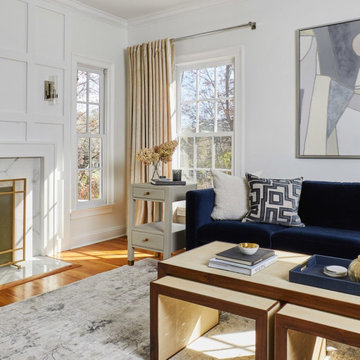
This 3900 sq ft, 4-bed, 3.5-bath retreat seamlessly merges modern luxury and classic charm. With a touch of contemporary flair, we've preserved the home's essence, infusing personality into every area, making these thoughtfully designed spaces ideal for impromptu gatherings and comfortable family living.
This spacious living room exudes refined elegance. A soothing grey rug anchors the space, inviting comfortable mingling. The neutral palette with a pop of royal blue creates sophistication, while the wood-burning fireplace, adorned with a stunning marble surround, adds a touch of natural elegance. Sleek brass fixtures and contemporary artwork elevate the crisp backdrop. The three-piece nesting coffee table adds style and practicality, completing the space.
---Our interior design service area is all of New York City including the Upper East Side and Upper West Side, as well as the Hamptons, Scarsdale, Mamaroneck, Rye, Rye City, Edgemont, Harrison, Bronxville, and Greenwich CT.
For more about Darci Hether, see here: https://darcihether.com/
To learn more about this project, see here: https://darcihether.com/portfolio/darci-luxury-home-design-connecticut/
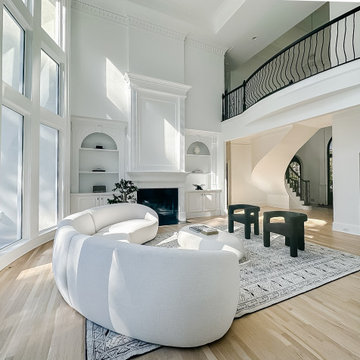
The grandeur of the room is immediately apparent with the towering white fireplace, framed by intricate moldings, serving as a stunning focal point. Complementing the fireplace, built-in shelving niches exhibit understated sophistication while offering functional storage. The gentle curve of the contemporary sofas invites relaxation, perfectly juxtaposed with the bold, wrought-iron balusters of the overlooking balcony. The sun-drenched foyer, with its graceful archways and serene hues, provides a warm welcome, teasing glimpses of the rooms beyond. Accentuating the open-concept design, light wooden floors flow seamlessly throughout, grounding the space. Every element of this renovation whispers luxury, making it a true testament to modern meets classic design. #TimelessElegance #SerenityInDesign ?️?✨
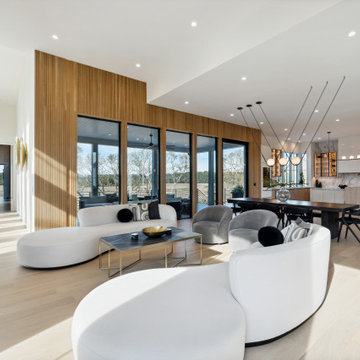
Ejemplo de salón abierto moderno extra grande con paredes blancas, suelo de madera clara, marco de chimenea de baldosas y/o azulejos, televisor colgado en la pared, panelado y chimenea de esquina

Living Room - custom paneled walls - 2 story room Pure White Walls. **Before: the master bedroom was above the living room before remodel
Imagen de salón para visitas tipo loft clásico extra grande sin televisor con paredes blancas, suelo de madera clara, todas las chimeneas, marco de chimenea de piedra, casetón y panelado
Imagen de salón para visitas tipo loft clásico extra grande sin televisor con paredes blancas, suelo de madera clara, todas las chimeneas, marco de chimenea de piedra, casetón y panelado
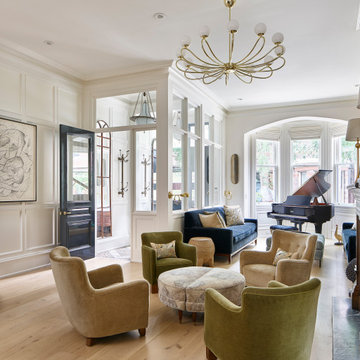
Modelo de salón abierto tradicional renovado con paredes blancas, suelo de madera clara, suelo beige y panelado
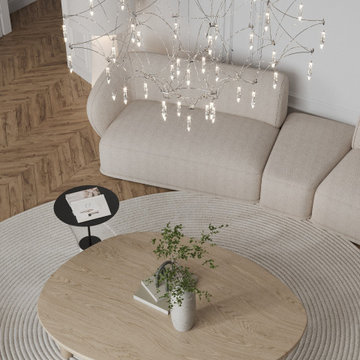
Foto de salón para visitas abierto y blanco y madera contemporáneo grande con paredes blancas, suelo de madera en tonos medios, chimenea lineal, marco de chimenea de piedra, televisor colgado en la pared, suelo marrón, bandeja y panelado
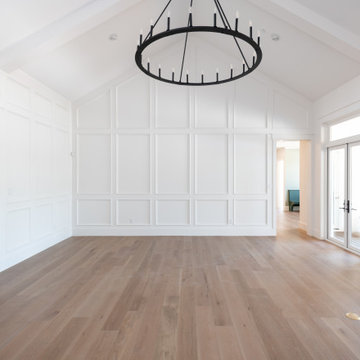
Modelo de salón para visitas cerrado y abovedado de estilo de casa de campo de tamaño medio con paredes blancas, suelo de madera clara, todas las chimeneas, marco de chimenea de piedra, televisor colgado en la pared, suelo marrón y panelado
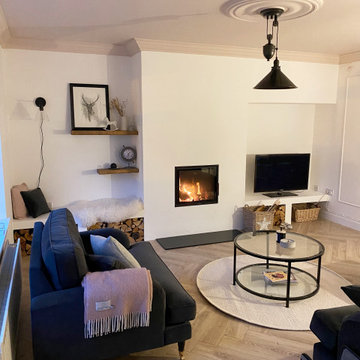
A living room designed in a scandi rustic style featuring an inset wood burning stove, a shelved alcove on one side with log storage undernaeath and a TV shelf on the other side with further log storage and a media box below. The flooring is a light herringbone laminate and the ceiling, coving and ceiling rose are painted Farrow and Ball 'Calamine' to add interest to the room and tie in with the accented achromatic colour scheme of white, grey and pink. The velvet loveseat and sofa add an element of luxury to the room making it a more formal seating area, further enhanced by the picture moulding panelling applied to the white walls.
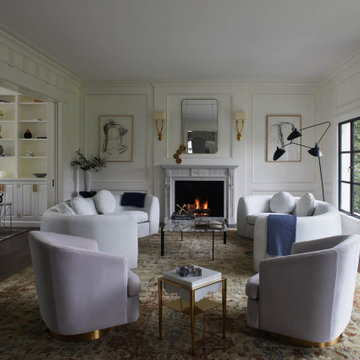
Living room within a Classical Contemporary residence in Los Angeles, CA.
Ejemplo de salón para visitas abierto clásico grande sin televisor con paredes blancas, suelo de madera oscura, todas las chimeneas, marco de chimenea de piedra, suelo marrón y panelado
Ejemplo de salón para visitas abierto clásico grande sin televisor con paredes blancas, suelo de madera oscura, todas las chimeneas, marco de chimenea de piedra, suelo marrón y panelado
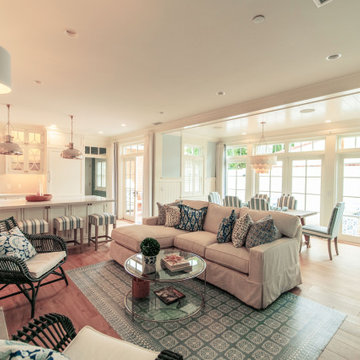
Kitchen/Family Multi-use Room and Dining Sunroom, Bead board Walls
Imagen de salón abierto marinero de tamaño medio con paredes blancas, suelo de baldosas de cerámica, suelo gris y panelado
Imagen de salón abierto marinero de tamaño medio con paredes blancas, suelo de baldosas de cerámica, suelo gris y panelado
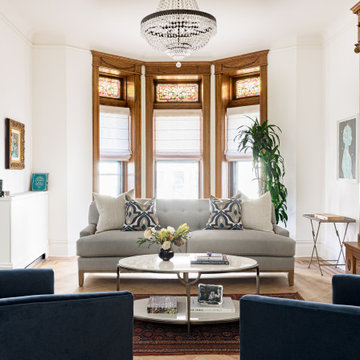
Ejemplo de salón clásico renovado con paredes blancas, suelo de madera clara, todas las chimeneas, suelo beige y panelado
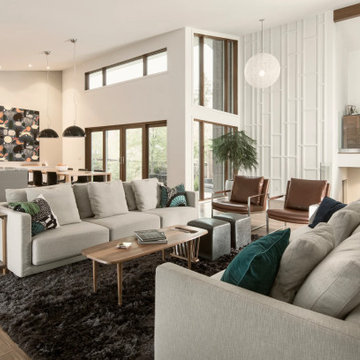
Imagen de salón abierto y abovedado vintage con paredes blancas, suelo de madera clara, suelo beige y panelado
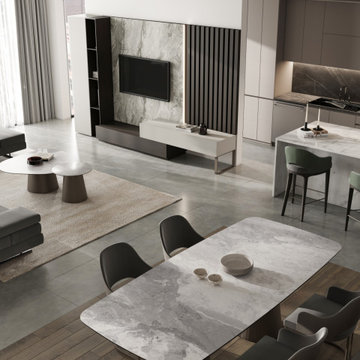
New York Penthouse Living Room Project
Modelo de biblioteca en casa tipo loft moderna grande con paredes blancas, suelo de baldosas de porcelana, pared multimedia, suelo gris y panelado
Modelo de biblioteca en casa tipo loft moderna grande con paredes blancas, suelo de baldosas de porcelana, pared multimedia, suelo gris y panelado
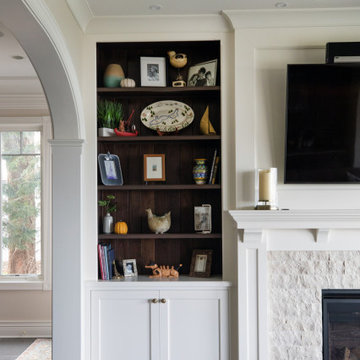
Geneva Cabinet Company, Lake Geneva, WI - Not only is this Plato Woodwork, Inc. cabinetry beautiful, the interiors are fitted with delightful details during this home renovation. The kitchen features custom cabinetry with contrasting paint and stain finishes, The closet has Plato Innovae cabinet style in their Brian finish while the bar is done in walnut wood with a Briar stain.
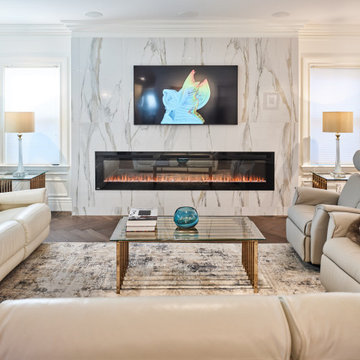
Living Room provides ample natural lighting through beautifully trimmed Milgard windows and Marvin patio French doors. 100" linear electric fireplace not only creates the mood, but also generate cozy warmth in addition to in floor radiant heating. Picture style smart TV can turn into a real piece of art on your wall.
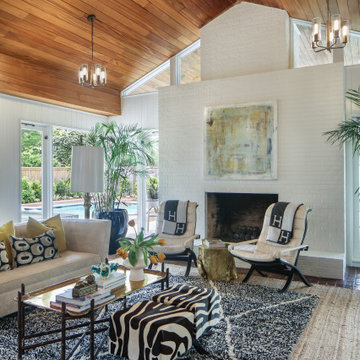
Modelo de salón vintage extra grande con paredes blancas, suelo de ladrillo, todas las chimeneas, marco de chimenea de ladrillo, televisor colgado en la pared, madera y panelado
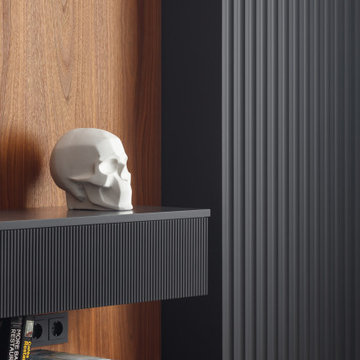
Modelo de salón abierto y gris y blanco contemporáneo pequeño con paredes blancas, suelo de madera en tonos medios, televisor colgado en la pared, suelo beige, bandeja y panelado
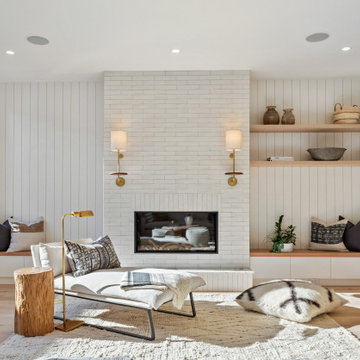
Ejemplo de salón para visitas actual sin televisor con paredes blancas, suelo de madera en tonos medios, todas las chimeneas, marco de chimenea de ladrillo, suelo marrón y panelado
1.294 ideas para salones con paredes blancas y panelado
8