3.811 ideas para salones con paredes blancas y marco de chimenea de hormigón
Filtrar por
Presupuesto
Ordenar por:Popular hoy
41 - 60 de 3811 fotos
Artículo 1 de 3
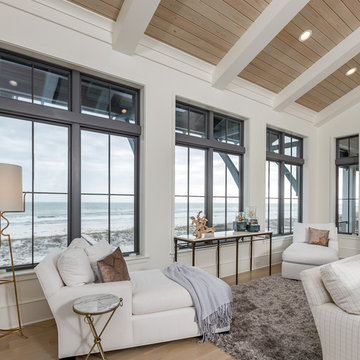
Greg Riegler
Ejemplo de salón para visitas cerrado costero de tamaño medio con paredes blancas, suelo de madera clara, todas las chimeneas, marco de chimenea de hormigón y televisor colgado en la pared
Ejemplo de salón para visitas cerrado costero de tamaño medio con paredes blancas, suelo de madera clara, todas las chimeneas, marco de chimenea de hormigón y televisor colgado en la pared
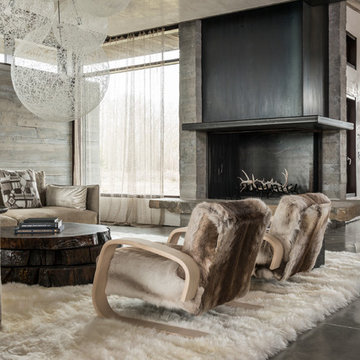
Imagen de salón abierto rural grande con paredes blancas, suelo de cemento, todas las chimeneas y marco de chimenea de hormigón
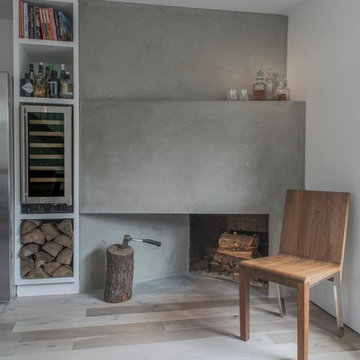
Cast ECC surround over the existing chamfered fireplace
Photography: Sean McBride
Foto de salón cerrado escandinavo pequeño sin televisor con paredes blancas, suelo de madera clara, chimenea de esquina, marco de chimenea de hormigón y suelo beige
Foto de salón cerrado escandinavo pequeño sin televisor con paredes blancas, suelo de madera clara, chimenea de esquina, marco de chimenea de hormigón y suelo beige

Whittney Parkinson
Modelo de salón para visitas abierto de estilo de casa de campo grande con paredes blancas, suelo de madera en tonos medios, chimenea de doble cara y marco de chimenea de hormigón
Modelo de salón para visitas abierto de estilo de casa de campo grande con paredes blancas, suelo de madera en tonos medios, chimenea de doble cara y marco de chimenea de hormigón
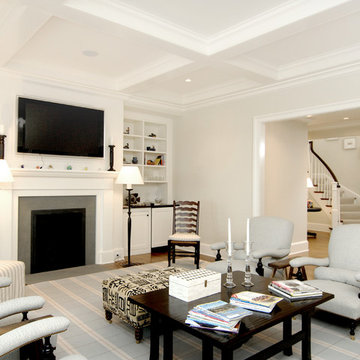
summer solstice
Foto de salón para visitas abierto marinero con paredes blancas, todas las chimeneas, pared multimedia, suelo de madera clara y marco de chimenea de hormigón
Foto de salón para visitas abierto marinero con paredes blancas, todas las chimeneas, pared multimedia, suelo de madera clara y marco de chimenea de hormigón
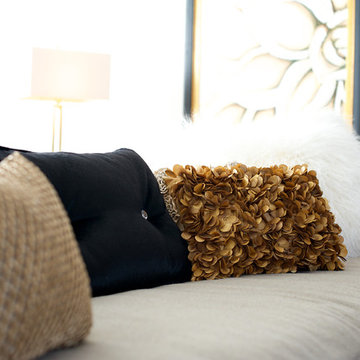
Natasha Dixon Photography
Foto de salón para visitas abierto actual de tamaño medio sin televisor con paredes blancas, suelo de madera en tonos medios, todas las chimeneas y marco de chimenea de hormigón
Foto de salón para visitas abierto actual de tamaño medio sin televisor con paredes blancas, suelo de madera en tonos medios, todas las chimeneas y marco de chimenea de hormigón

勾配天井、現しにした登り梁、土間の中央に据えられた薪ストーブ、南の全面開口がリビングの大空間を特徴づけています。薪ストーブで暖まりながら孫の子守り、そんな生活が想像できそうな二世帯住宅です。
Imagen de salón abierto y blanco grande con paredes blancas, suelo de madera en tonos medios, estufa de leña, marco de chimenea de hormigón, televisor colgado en la pared, suelo beige, papel pintado y papel pintado
Imagen de salón abierto y blanco grande con paredes blancas, suelo de madera en tonos medios, estufa de leña, marco de chimenea de hormigón, televisor colgado en la pared, suelo beige, papel pintado y papel pintado
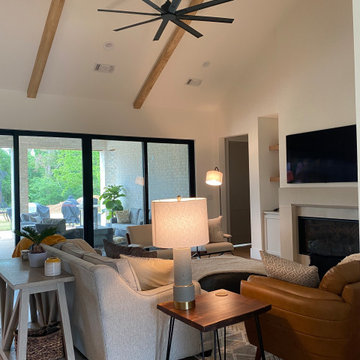
Modelo de salón abierto y abovedado actual con paredes blancas, marco de chimenea de hormigón y televisor colgado en la pared

Imagen de salón para visitas abierto contemporáneo grande con paredes blancas, suelo de madera clara, todas las chimeneas, marco de chimenea de hormigón, pared multimedia, suelo marrón, machihembrado y boiserie

Ejemplo de salón abierto, blanco y blanco y madera contemporáneo grande con paredes blancas, suelo de madera clara, todas las chimeneas, marco de chimenea de hormigón y vigas vistas

Large open family room with floating shelve books cases flanking the pre-cast mantle and fireplace. Exposed beam in a soft a stain. A sneak peak at the from door and stairway.
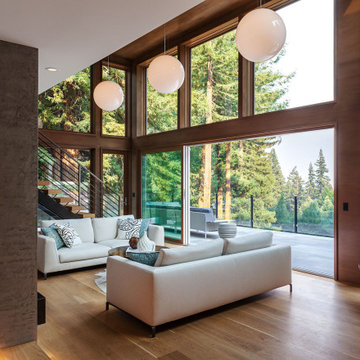
Ejemplo de salón abierto vintage grande sin televisor con paredes blancas, suelo de madera clara, todas las chimeneas, marco de chimenea de hormigón y suelo beige
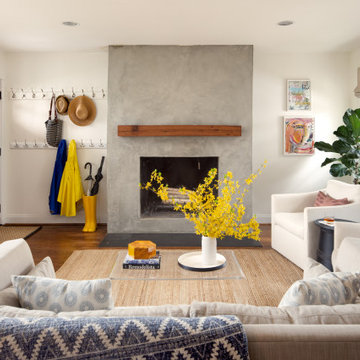
Ejemplo de salón clásico renovado con paredes blancas, marco de chimenea de hormigón, suelo de madera en tonos medios, todas las chimeneas y suelo marrón

Mariko Reed
Modelo de salón para visitas abierto moderno extra grande con paredes blancas, suelo de cemento, chimenea lineal, marco de chimenea de hormigón y televisor retractable
Modelo de salón para visitas abierto moderno extra grande con paredes blancas, suelo de cemento, chimenea lineal, marco de chimenea de hormigón y televisor retractable

With a compact form and several integrated sustainable systems, the Capitol Hill Residence achieves the client’s goals to maximize the site’s views and resources while responding to its micro climate. Some of the sustainable systems are architectural in nature. For example, the roof rainwater collects into a steel entry water feature, day light from a typical overcast Seattle sky penetrates deep into the house through a central translucent slot, and exterior mounted mechanical shades prevent excessive heat gain without sacrificing the view. Hidden systems affect the energy consumption of the house such as the buried geothermal wells and heat pumps that aid in both heating and cooling, and a 30 panel photovoltaic system mounted on the roof feeds electricity back to the grid.
The minimal foundation sits within the footprint of the previous house, while the upper floors cantilever off the foundation as if to float above the front entry water feature and surrounding landscape. The house is divided by a sloped translucent ceiling that contains the main circulation space and stair allowing daylight deep into the core. Acrylic cantilevered treads with glazed guards and railings keep the visual appearance of the stair light and airy allowing the living and dining spaces to flow together.
While the footprint and overall form of the Capitol Hill Residence were shaped by the restrictions of the site, the architectural and mechanical systems at work define the aesthetic. Working closely with a team of engineers, landscape architects, and solar designers we were able to arrive at an elegant, environmentally sustainable home that achieves the needs of the clients, and fits within the context of the site and surrounding community.
(c) Steve Keating Photography
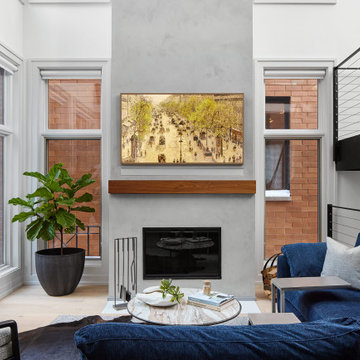
We opted for a custom sectional sofa to frame the family room, and we introduced a pop of color with it’s navy blue fabric. Then, we selected several sleek, metal accents and side tables to complement the fireplace surround and add to the modern feel in the space.

Foto de salón abierto minimalista extra grande con paredes blancas, suelo de mármol, marco de chimenea de hormigón, suelo blanco y casetón
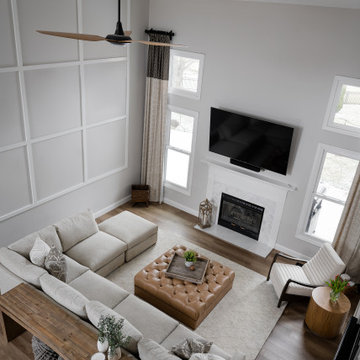
Our design studio gave the main floor of this home a minimalist, Scandinavian-style refresh while actively focusing on creating an inviting and welcoming family space. We achieved this by upgrading all of the flooring for a cohesive flow and adding cozy, custom furnishings and beautiful rugs, art, and accent pieces to complement a bright, lively color palette.
In the living room, we placed the TV unit above the fireplace and added stylish furniture and artwork that holds the space together. The powder room got fresh paint and minimalist wallpaper to match stunning black fixtures, lighting, and mirror. The dining area was upgraded with a gorgeous wooden dining set and console table, pendant lighting, and patterned curtains that add a cheerful tone.
---
Project completed by Wendy Langston's Everything Home interior design firm, which serves Carmel, Zionsville, Fishers, Westfield, Noblesville, and Indianapolis.
For more about Everything Home, see here: https://everythinghomedesigns.com/
To learn more about this project, see here:
https://everythinghomedesigns.com/portfolio/90s-transformation/

Image by Carli Wilson Photography.
Imagen de salón abierto costero de tamaño medio con paredes blancas, suelo de cemento, todas las chimeneas, marco de chimenea de hormigón, televisor colgado en la pared, suelo blanco y vigas vistas
Imagen de salón abierto costero de tamaño medio con paredes blancas, suelo de cemento, todas las chimeneas, marco de chimenea de hormigón, televisor colgado en la pared, suelo blanco y vigas vistas
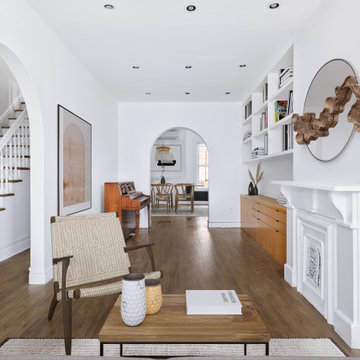
Living room in a renovated Brooklyn townhouse
Modelo de salón abierto clásico renovado de tamaño medio con paredes blancas, suelo de madera oscura, todas las chimeneas, marco de chimenea de hormigón y suelo marrón
Modelo de salón abierto clásico renovado de tamaño medio con paredes blancas, suelo de madera oscura, todas las chimeneas, marco de chimenea de hormigón y suelo marrón
3.811 ideas para salones con paredes blancas y marco de chimenea de hormigón
3