1.328 ideas para salones con paredes blancas y machihembrado
Filtrar por
Presupuesto
Ordenar por:Popular hoy
81 - 100 de 1328 fotos
Artículo 1 de 3
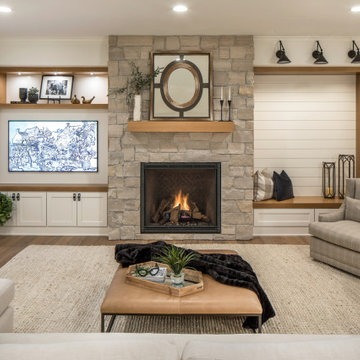
Ejemplo de salón abierto minimalista de tamaño medio con paredes blancas, suelo de madera clara, todas las chimeneas, marco de chimenea de piedra, suelo marrón y machihembrado
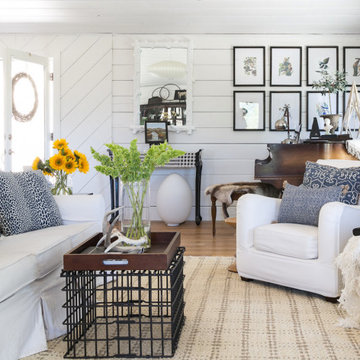
Modelo de salón clásico renovado de tamaño medio con paredes blancas, suelo de madera en tonos medios, suelo marrón y machihembrado
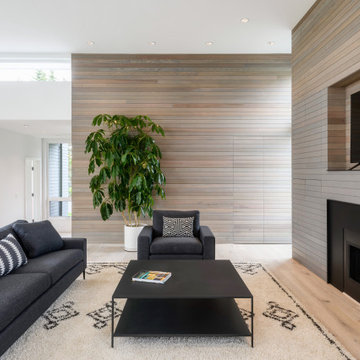
Foto de salón actual de tamaño medio con paredes blancas, suelo de madera clara, todas las chimeneas, televisor independiente, suelo blanco y machihembrado
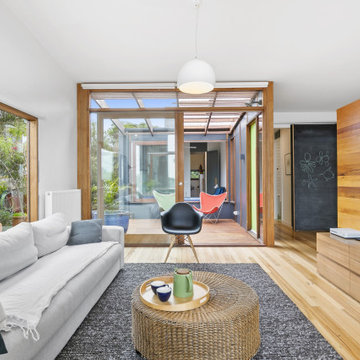
open kitchen dining living space
Foto de salón abierto actual de tamaño medio con paredes blancas, suelo de madera clara, televisor colgado en la pared y machihembrado
Foto de salón abierto actual de tamaño medio con paredes blancas, suelo de madera clara, televisor colgado en la pared y machihembrado
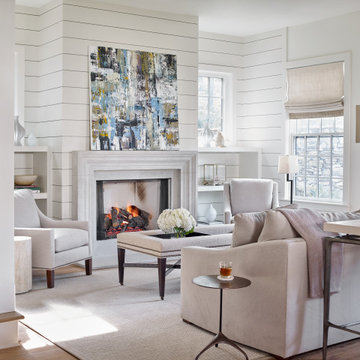
Ejemplo de salón abierto de estilo de casa de campo con paredes blancas, suelo de madera en tonos medios, todas las chimeneas, suelo marrón y machihembrado
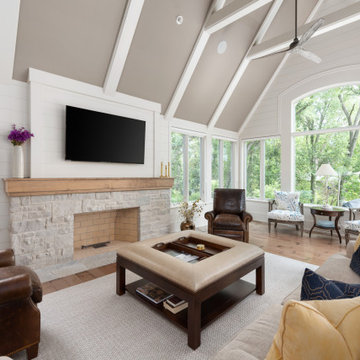
Ejemplo de salón cerrado y abovedado clásico renovado con paredes blancas, suelo de madera en tonos medios, todas las chimeneas, marco de chimenea de piedra, televisor colgado en la pared, suelo marrón, vigas vistas y machihembrado
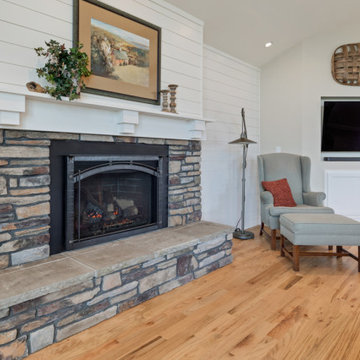
Diseño de salón para visitas abierto y abovedado de estilo de casa de campo grande con paredes blancas, suelo de madera en tonos medios, todas las chimeneas, marco de chimenea de piedra, televisor colgado en la pared, suelo multicolor y machihembrado
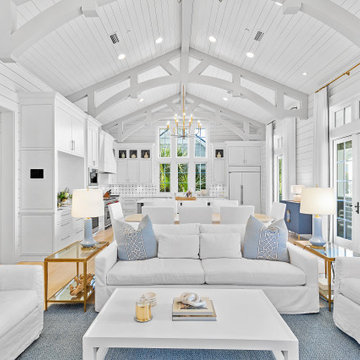
Imagen de salón abierto y abovedado marinero grande con paredes blancas, suelo de madera clara, todas las chimeneas, marco de chimenea de yeso, televisor colgado en la pared, suelo beige y machihembrado
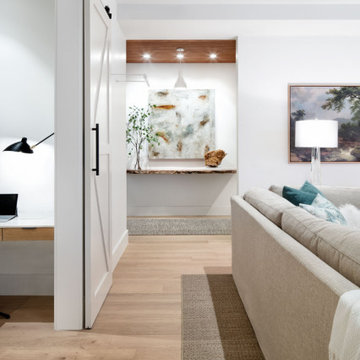
View of entry hall and its live edge shelf from living room.
Ejemplo de salón para visitas abierto contemporáneo de tamaño medio con paredes blancas, suelo de madera clara, todas las chimeneas, marco de chimenea de ladrillo, televisor colgado en la pared, suelo beige, machihembrado y machihembrado
Ejemplo de salón para visitas abierto contemporáneo de tamaño medio con paredes blancas, suelo de madera clara, todas las chimeneas, marco de chimenea de ladrillo, televisor colgado en la pared, suelo beige, machihembrado y machihembrado
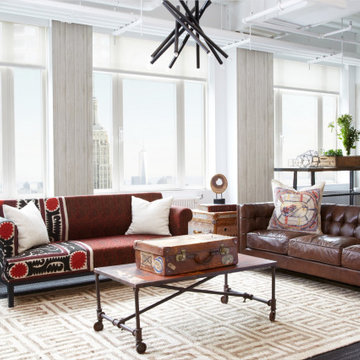
We were inspired by the beautiful blend that results when you pair together vintage with industrial. The exposed ceiling gave the space a naturally-industrial feel, so we played off of the aesthetic by selecting very modern chandeliers. You’ll notice that these chandeliers, along with the rugs, mark each quadrant as part of a definitive whole. To add warmth to a space, nothing does it better than vintage! We chose a leather sofa with antique brass nailheads and buttery red and brown tones that add a touch of coziness to the workspace. You’ll also find hints of our Global Bazaar collection in this quadrant, bringing diversity and unique textiles to the look.

The Hemingway Oak is a beautiful modern engineered floor with a rich warm medium color that blends into any home design.
PC and Designs: Sima Spaces

This 1910 West Highlands home was so compartmentalized that you couldn't help to notice you were constantly entering a new room every 8-10 feet. There was also a 500 SF addition put on the back of the home to accommodate a living room, 3/4 bath, laundry room and back foyer - 350 SF of that was for the living room. Needless to say, the house needed to be gutted and replanned.
Kitchen+Dining+Laundry-Like most of these early 1900's homes, the kitchen was not the heartbeat of the home like they are today. This kitchen was tucked away in the back and smaller than any other social rooms in the house. We knocked out the walls of the dining room to expand and created an open floor plan suitable for any type of gathering. As a nod to the history of the home, we used butcherblock for all the countertops and shelving which was accented by tones of brass, dusty blues and light-warm greys. This room had no storage before so creating ample storage and a variety of storage types was a critical ask for the client. One of my favorite details is the blue crown that draws from one end of the space to the other, accenting a ceiling that was otherwise forgotten.
Primary Bath-This did not exist prior to the remodel and the client wanted a more neutral space with strong visual details. We split the walls in half with a datum line that transitions from penny gap molding to the tile in the shower. To provide some more visual drama, we did a chevron tile arrangement on the floor, gridded the shower enclosure for some deep contrast an array of brass and quartz to elevate the finishes.
Powder Bath-This is always a fun place to let your vision get out of the box a bit. All the elements were familiar to the space but modernized and more playful. The floor has a wood look tile in a herringbone arrangement, a navy vanity, gold fixtures that are all servants to the star of the room - the blue and white deco wall tile behind the vanity.
Full Bath-This was a quirky little bathroom that you'd always keep the door closed when guests are over. Now we have brought the blue tones into the space and accented it with bronze fixtures and a playful southwestern floor tile.
Living Room & Office-This room was too big for its own good and now serves multiple purposes. We condensed the space to provide a living area for the whole family plus other guests and left enough room to explain the space with floor cushions. The office was a bonus to the project as it provided privacy to a room that otherwise had none before.

I used soft arches, warm woods, and loads of texture to create a warm and sophisticated yet casual space.
Diseño de salón abovedado campestre de tamaño medio con paredes blancas, suelo de madera en tonos medios, todas las chimeneas, marco de chimenea de yeso y machihembrado
Diseño de salón abovedado campestre de tamaño medio con paredes blancas, suelo de madera en tonos medios, todas las chimeneas, marco de chimenea de yeso y machihembrado
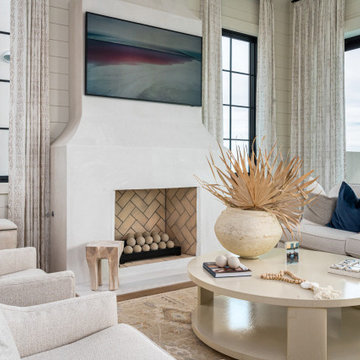
Foto de salón costero con paredes blancas, suelo de madera en tonos medios, todas las chimeneas, suelo marrón y machihembrado
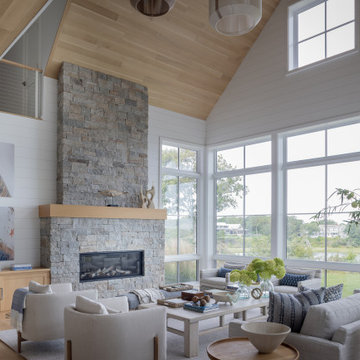
Interior Design: Liz Stiving-Nicholas Architecture: Salt Architects Photographer: Michael J. Lee
Modelo de salón abierto y abovedado costero con paredes blancas, suelo de madera clara, chimenea lineal, piedra de revestimiento, suelo beige, madera y machihembrado
Modelo de salón abierto y abovedado costero con paredes blancas, suelo de madera clara, chimenea lineal, piedra de revestimiento, suelo beige, madera y machihembrado

Modelo de salón abierto actual grande con paredes blancas, suelo de madera clara, todas las chimeneas, marco de chimenea de piedra, televisor colgado en la pared, vigas vistas y machihembrado
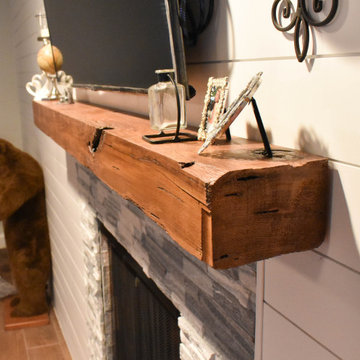
This project involved building back a home that was gutted to remove mold. Most of the project was pretty basic so we are highlighting the fireplace on a shiplap wall.

Modelo de salón abierto tradicional renovado pequeño con paredes blancas, suelo de madera en tonos medios, todas las chimeneas, marco de chimenea de piedra, suelo marrón y machihembrado

A modern farmhouse living room designed for a new construction home in Vienna, VA.
Diseño de salón abierto campestre grande con paredes blancas, suelo de madera clara, chimenea lineal, marco de chimenea de baldosas y/o azulejos, televisor colgado en la pared, suelo beige, vigas vistas y machihembrado
Diseño de salón abierto campestre grande con paredes blancas, suelo de madera clara, chimenea lineal, marco de chimenea de baldosas y/o azulejos, televisor colgado en la pared, suelo beige, vigas vistas y machihembrado

Ejemplo de salón abierto y abovedado campestre con paredes blancas, suelo de madera oscura, todas las chimeneas, suelo marrón y machihembrado
1.328 ideas para salones con paredes blancas y machihembrado
5