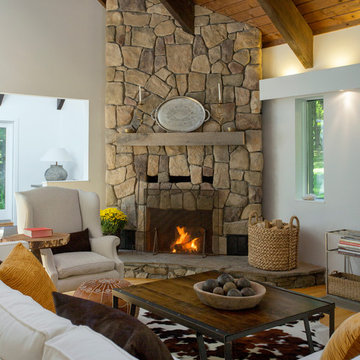3.677 ideas para salones con paredes blancas y chimenea de esquina
Filtrar por
Presupuesto
Ordenar por:Popular hoy
21 - 40 de 3677 fotos
Artículo 1 de 3

A collection of furniture classics for the open space Ranch House: Mid century modern style Italian leather sofa, Saarinen womb chair with ottoman, Noguchi coffee table, Eileen Gray side table and Arc floor lamp. Polished concrete floors with Asian inspired area rugs and Asian antiques in the background. Sky lights have been added to let more light in.
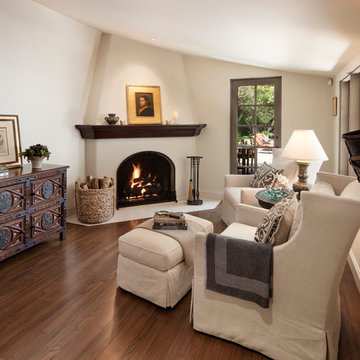
Family room and fireplace.
Modelo de salón mediterráneo con chimenea de esquina y paredes blancas
Modelo de salón mediterráneo con chimenea de esquina y paredes blancas

Ejemplo de salón abierto contemporáneo grande con paredes blancas, suelo de madera en tonos medios, chimenea de esquina, marco de chimenea de piedra, pared multimedia y suelo marrón
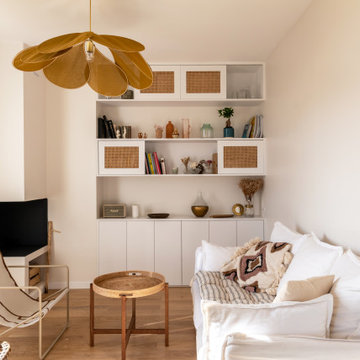
Couleurs douces, matériaux naturels, bibliothèque avec cannage, verrières bois et mobilier sur mesure optimisent l'espace et contribuent au charme de l'appartement.

Ejemplo de salón abierto contemporáneo de tamaño medio con paredes blancas, moqueta, chimenea de esquina, marco de chimenea de baldosas y/o azulejos, televisor colgado en la pared y suelo gris
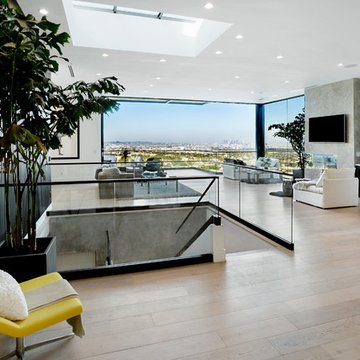
Foto de salón abierto actual grande con paredes blancas, suelo de madera clara, chimenea de esquina, marco de chimenea de yeso y televisor colgado en la pared
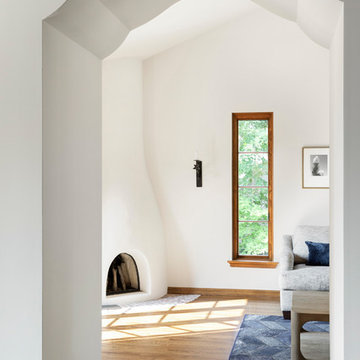
Spacecrafting Photography
Ejemplo de salón mediterráneo grande con paredes blancas, suelo de madera clara, chimenea de esquina, marco de chimenea de yeso y suelo marrón
Ejemplo de salón mediterráneo grande con paredes blancas, suelo de madera clara, chimenea de esquina, marco de chimenea de yeso y suelo marrón
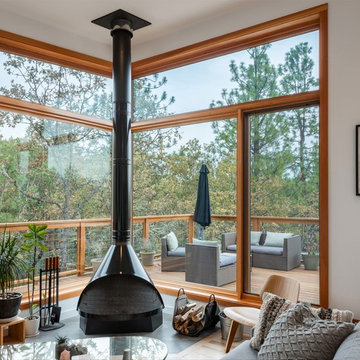
Coziness abounds in this corner of the living room and features floor to ceiling windows that lets in light and affords views of the wooded area beyond.
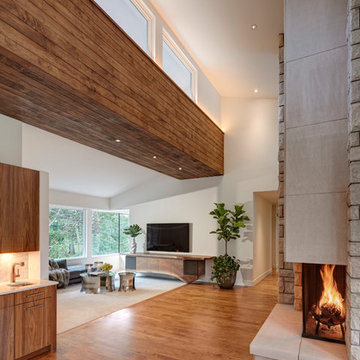
Ejemplo de salón abierto actual grande con paredes blancas, suelo de madera clara, chimenea de esquina, televisor colgado en la pared, marco de chimenea de piedra y suelo beige
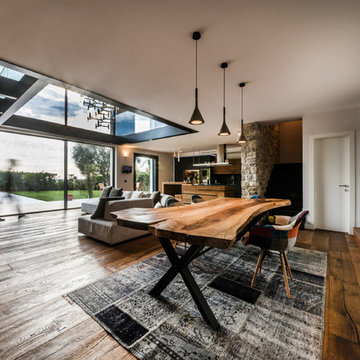
Fotografo: Vito Corvasce
Diseño de salón para visitas tipo loft actual extra grande con paredes blancas, suelo de madera en tonos medios, marco de chimenea de madera, pared multimedia y chimenea de esquina
Diseño de salón para visitas tipo loft actual extra grande con paredes blancas, suelo de madera en tonos medios, marco de chimenea de madera, pared multimedia y chimenea de esquina
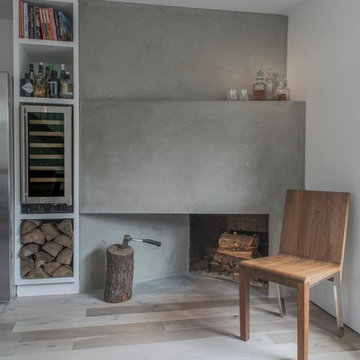
Cast ECC surround over the existing chamfered fireplace
Photography: Sean McBride
Foto de salón cerrado escandinavo pequeño sin televisor con paredes blancas, suelo de madera clara, chimenea de esquina, marco de chimenea de hormigón y suelo beige
Foto de salón cerrado escandinavo pequeño sin televisor con paredes blancas, suelo de madera clara, chimenea de esquina, marco de chimenea de hormigón y suelo beige
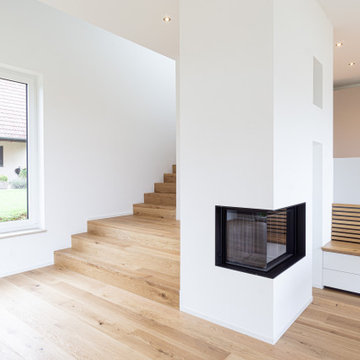
Ejemplo de salón para visitas abierto y estrecho minimalista de tamaño medio con paredes blancas, chimenea de esquina, marco de chimenea de yeso y suelo marrón
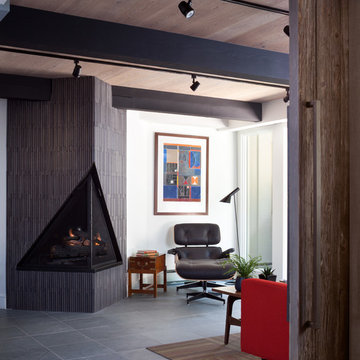
To increase the perceived size of the living room, and create more usable space, the existing cantilevered fireplace hearth extension was removed and the oversized mass of the fireplace was reduced by covering the river rock with new, textured narrow tiles.
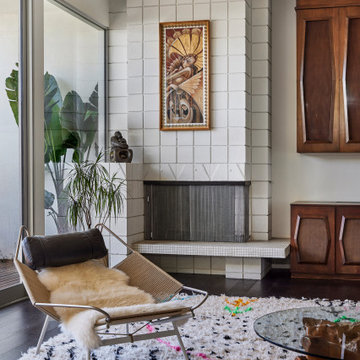
Vignette of this living room featuring the opulence of rich colors, a wood burning fireplace constructed of shadow blocks and mosaic tiles, connection to large balcony overlooking the city (at left), cabinetry design obscuring a large television and audio system, clerestory windows and fabulous furniture including a Flag Halyard Lounge Chair with Black Leather and Icelandic Sheepskin by Hans Wagner
-vintage 1970s Glass coffee table with natural Redwood stump base
-Beni Ourain Moroccan Rug
-custom modular sofa by Live Design in blue fabric
-wood cut painting at fireplace “Harvest” 2009 by unknown
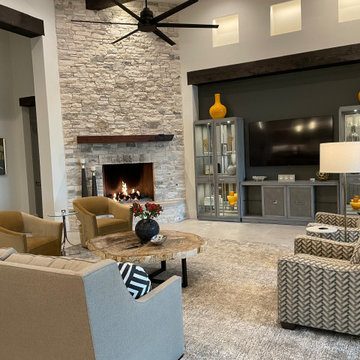
Continuing a theme of gray, gold, and white, the living room has a magnificent floor plan and amazing furniture pieces. Two different styles of chair provide various forms of function, while the sofa is parallel to the TV entertainment center. A small pattern area rug in multi-color tones is a great choice to hide imperfections if you like to have company over often. Gold, modern swivel chairs allow users the change to view many points in the room: from fireplace, to TV, to the outdoors. Squared and strong armchairs bring a fun herringbone fabric pattern into the mix. To really ground the space, the TV and entertainment center furniture is inset the niche and painted a contrasting dark gray. Wooden accents and details can be seen throughout the space, such as the fireplace mantle, niche beam, ceiling beams, and coffee table.
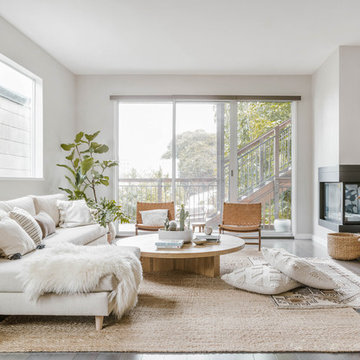
Interior design & Styling: Erin Roberts Design /
Photography: byHuyen
Ejemplo de salón contemporáneo con paredes blancas, suelo de madera oscura, chimenea de esquina y suelo marrón
Ejemplo de salón contemporáneo con paredes blancas, suelo de madera oscura, chimenea de esquina y suelo marrón

Interior Design, Interior Architecture, Custom Millwork Design, Furniture Design, Art Curation, & AV Design by Chango & Co.
Photography by Sean Litchfield
See the feature in Domino Magazine
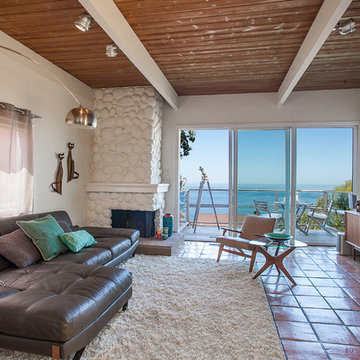
Diseño de salón tipo loft vintage de tamaño medio con paredes blancas, suelo de baldosas de terracota, chimenea de esquina y televisor independiente

Our clients desired an organic and airy look for their kitchen and living room areas. Our team began by painting the entire home a creamy white and installing all new white oak floors throughout. The former dark wood kitchen cabinets were removed to make room for the new light wood and white kitchen. The clients originally requested an "all white" kitchen, but the designer suggested bringing in light wood accents to give the kitchen some additional contrast. The wood ceiling cloud helps to anchor the space and echoes the new wood ceiling beams in the adjacent living area. To further incorporate the wood into the design, the designer framed each cabinetry wall with white oak "frames" that coordinate with the wood flooring. Woven barstools, textural throw pillows and olive trees complete the organic look. The original large fireplace stones were replaced with a linear ripple effect stone tile to add modern texture. Cozy accents and a few additional furniture pieces were added to the clients existing sectional sofa and chairs to round out the casually sophisticated space.
3.677 ideas para salones con paredes blancas y chimenea de esquina
2
