4.983 ideas para salones con paredes beige y marco de chimenea de ladrillo
Filtrar por
Presupuesto
Ordenar por:Popular hoy
101 - 120 de 4983 fotos
Artículo 1 de 3
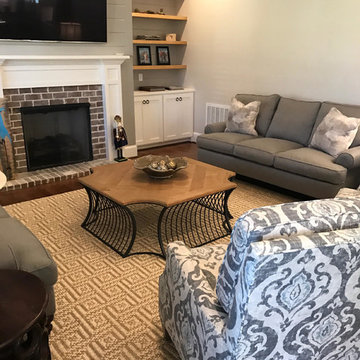
Diseño de salón para visitas abierto tradicional de tamaño medio con suelo de madera oscura, todas las chimeneas, paredes beige, marco de chimenea de ladrillo, televisor colgado en la pared y suelo marrón
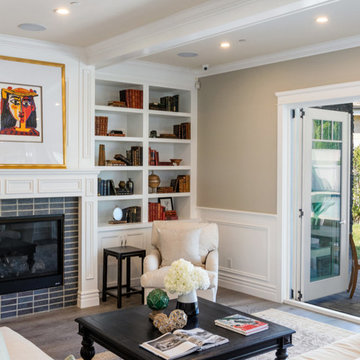
Foto de salón abierto tradicional renovado grande con paredes beige, suelo de madera oscura, todas las chimeneas y marco de chimenea de ladrillo
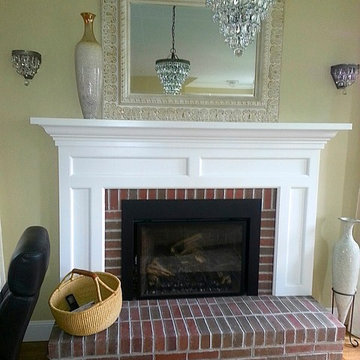
Modelo de salón para visitas abierto de estilo de casa de campo de tamaño medio con paredes beige, suelo de madera en tonos medios, todas las chimeneas, marco de chimenea de ladrillo y televisor independiente
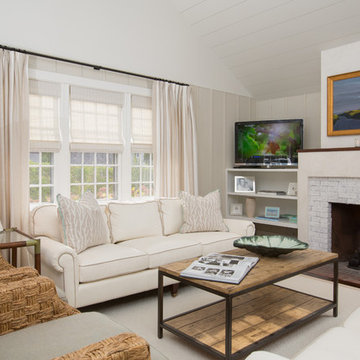
Imagen de salón para visitas cerrado marinero de tamaño medio con paredes beige, todas las chimeneas, marco de chimenea de ladrillo y televisor independiente
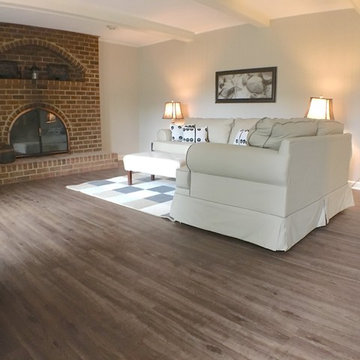
Luxury Vinyl Plank Flooring - MultiCore in color Appalachian Style Number MC-348
Diseño de salón para visitas cerrado clásico de tamaño medio sin televisor con paredes beige, suelo vinílico, todas las chimeneas y marco de chimenea de ladrillo
Diseño de salón para visitas cerrado clásico de tamaño medio sin televisor con paredes beige, suelo vinílico, todas las chimeneas y marco de chimenea de ladrillo
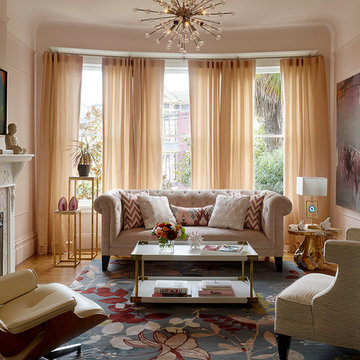
NIBA Collections Rug: Flower Basket, Coddington Design, Photo: Matthew Millman
Diseño de salón para visitas tradicional con paredes beige, suelo de madera en tonos medios, todas las chimeneas, marco de chimenea de ladrillo y cortinas
Diseño de salón para visitas tradicional con paredes beige, suelo de madera en tonos medios, todas las chimeneas, marco de chimenea de ladrillo y cortinas
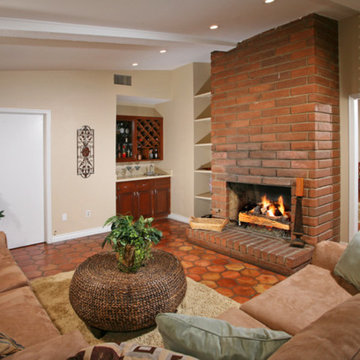
Foto de salón con barra de bar cerrado exótico de tamaño medio sin televisor con paredes beige, suelo de baldosas de terracota, todas las chimeneas y marco de chimenea de ladrillo
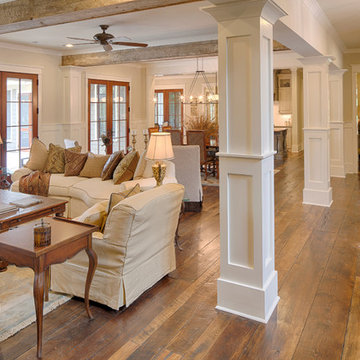
With porches on every side, the “Georgetown” is designed for enjoying the natural surroundings. The main level of the home is characterized by wide open spaces, with connected kitchen, dining, and living areas, all leading onto the various outdoor patios. The main floor master bedroom occupies one entire wing of the home, along with an additional bedroom suite. The upper level features two bedroom suites and a bunk room, with space over the detached garage providing a private guest suite.

Imagen de salón ecléctico pequeño con paredes beige, suelo de madera en tonos medios, estufa de leña, marco de chimenea de ladrillo, televisor colgado en la pared, suelo marrón y vigas vistas

Diseño de salón para visitas cerrado, blanco y blanco y madera clásico de tamaño medio sin televisor con paredes beige, suelo de madera en tonos medios, todas las chimeneas, marco de chimenea de ladrillo, suelo marrón, papel pintado y papel pintado
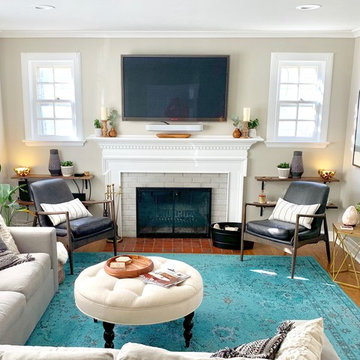
This boho living room features natural elements and neutral colors in a worldly design. The unexpected pop of color keeps the space fresh and bright.
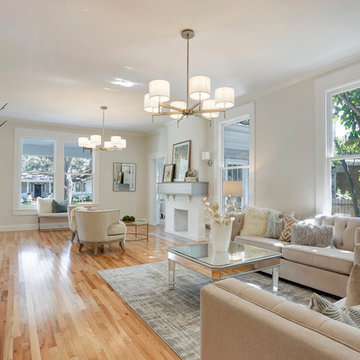
Formal living room is expansive and allows for dual sitting areas, highlighted by dual chandeliers, and seating arrangements. The beautiful new flooring mimics the original seamlessly by replicating the perimeter inlay design skillfully.

This Beautiful Country Farmhouse rests upon 5 acres among the most incredible large Oak Trees and Rolling Meadows in all of Asheville, North Carolina. Heart-beats relax to resting rates and warm, cozy feelings surplus when your eyes lay on this astounding masterpiece. The long paver driveway invites with meticulously landscaped grass, flowers and shrubs. Romantic Window Boxes accentuate high quality finishes of handsomely stained woodwork and trim with beautifully painted Hardy Wood Siding. Your gaze enhances as you saunter over an elegant walkway and approach the stately front-entry double doors. Warm welcomes and good times are happening inside this home with an enormous Open Concept Floor Plan. High Ceilings with a Large, Classic Brick Fireplace and stained Timber Beams and Columns adjoin the Stunning Kitchen with Gorgeous Cabinets, Leathered Finished Island and Luxurious Light Fixtures. There is an exquisite Butlers Pantry just off the kitchen with multiple shelving for crystal and dishware and the large windows provide natural light and views to enjoy. Another fireplace and sitting area are adjacent to the kitchen. The large Master Bath boasts His & Hers Marble Vanity’s and connects to the spacious Master Closet with built-in seating and an island to accommodate attire. Upstairs are three guest bedrooms with views overlooking the country side. Quiet bliss awaits in this loving nest amiss the sweet hills of North Carolina.
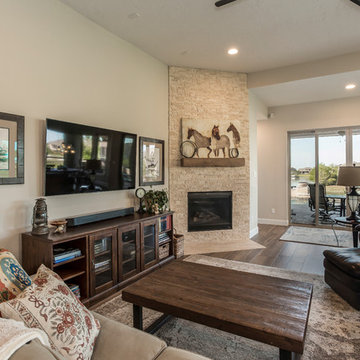
Foto de salón abierto tradicional con paredes beige, suelo de madera en tonos medios, chimenea de esquina, marco de chimenea de ladrillo, televisor colgado en la pared y suelo marrón
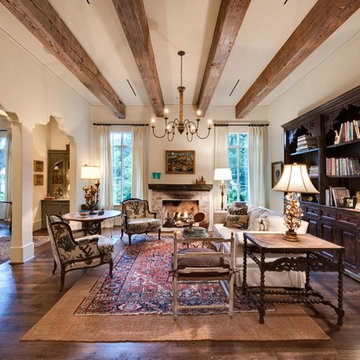
Modelo de salón para visitas abierto mediterráneo grande sin televisor con paredes beige, suelo de madera oscura, todas las chimeneas y marco de chimenea de ladrillo
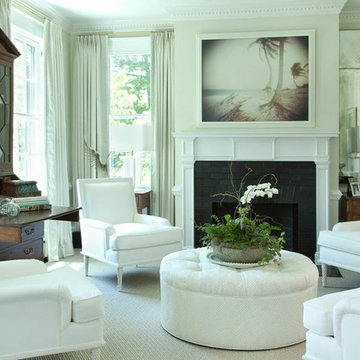
Gordon Gregory
Diseño de salón para visitas tradicional grande sin televisor con paredes beige, moqueta, todas las chimeneas y marco de chimenea de ladrillo
Diseño de salón para visitas tradicional grande sin televisor con paredes beige, moqueta, todas las chimeneas y marco de chimenea de ladrillo
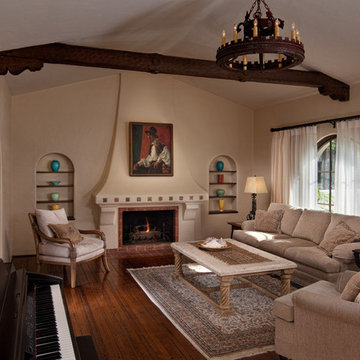
Diseño de salón mediterráneo con paredes beige, suelo de madera en tonos medios, todas las chimeneas y marco de chimenea de ladrillo
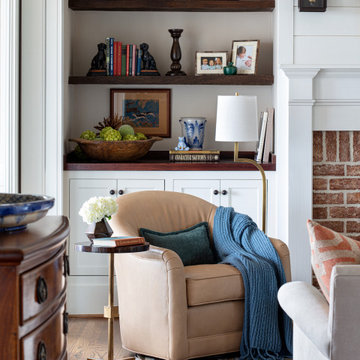
Foto de salón abierto campestre de tamaño medio con paredes beige, suelo de madera en tonos medios, todas las chimeneas, marco de chimenea de ladrillo y pared multimedia
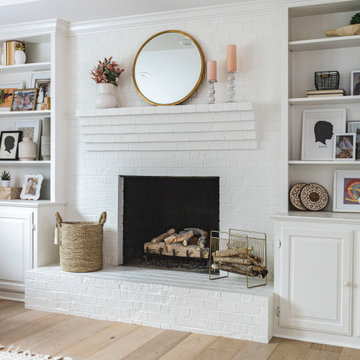
Modelo de salón abierto de estilo de casa de campo de tamaño medio con paredes beige, suelo de madera clara, todas las chimeneas y marco de chimenea de ladrillo
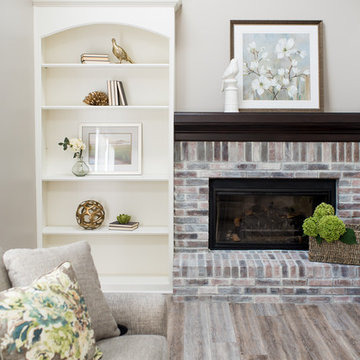
Our clients have lived in this suburban custom home for 25 years. It was built in the early 90s. They love the home and location. It’s their forever home. We were hired to reimagine the space, design, specify, and manage the project renovation and trades. We designed the entry, kitchen, and family room, and it took us eight weeks to complete the project.
Project completed by Wendy Langston's Everything Home interior design firm, which serves Carmel, Zionsville, Fishers, Westfield, Noblesville, and Indianapolis.
For more about Everything Home, click here: https://everythinghomedesigns.com/
To learn more about this project, click here:
https://everythinghomedesigns.com/portfolio/90s-home-renovation/
4.983 ideas para salones con paredes beige y marco de chimenea de ladrillo
6