196 ideas para salones con paredes beige y ladrillo
Filtrar por
Presupuesto
Ordenar por:Popular hoy
141 - 160 de 196 fotos
Artículo 1 de 3
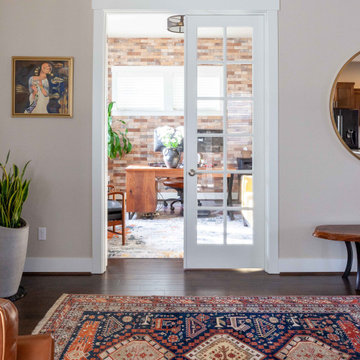
Du interiors - Living Room
Diseño de salón abierto tradicional renovado de tamaño medio con paredes beige, suelo de madera oscura, todas las chimeneas, televisor colgado en la pared, suelo marrón y ladrillo
Diseño de salón abierto tradicional renovado de tamaño medio con paredes beige, suelo de madera oscura, todas las chimeneas, televisor colgado en la pared, suelo marrón y ladrillo
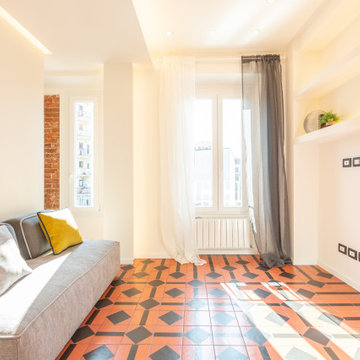
Foto de salón abierto retro pequeño con paredes beige, suelo de baldosas de cerámica, bandeja y ladrillo
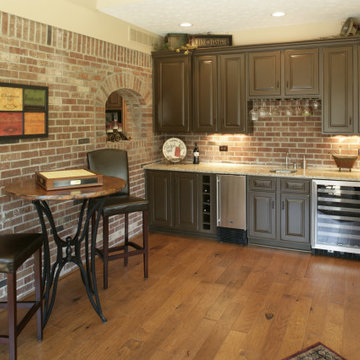
Foto de salón con barra de bar abovedado de estilo americano grande sin televisor con paredes beige, suelo de madera en tonos medios y ladrillo
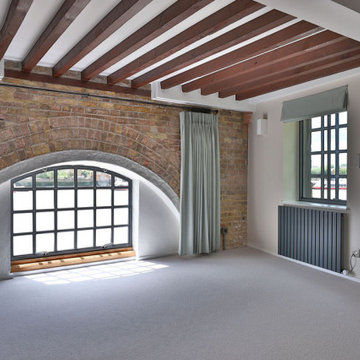
We replaced the previous worn carpet with a lovely soft warm-toned grey carpet in the lounge and bedrooms. This went well with the calming off-white walls, being warm in tone. Soft sage linen curtains were fitted to bring softness and warmth to the room, allowing the view of The Thames and stunning natural light to shine in through the arched window. A roman blind was fitted in the same fabric, electrical in function for convenience. The soft organic colour palette added so much to the space, making it a lovely calm, welcoming room to be in, and working perfectly with the red of the brickwork and ceiling beams. Discover more at: https://absoluteprojectmanagement.com/portfolio/matt-wapping/
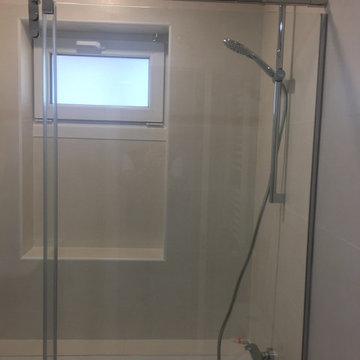
Reforma integral vivienda
Modelo de salón cerrado contemporáneo grande con paredes beige, suelo de baldosas de porcelana y ladrillo
Modelo de salón cerrado contemporáneo grande con paredes beige, suelo de baldosas de porcelana y ladrillo
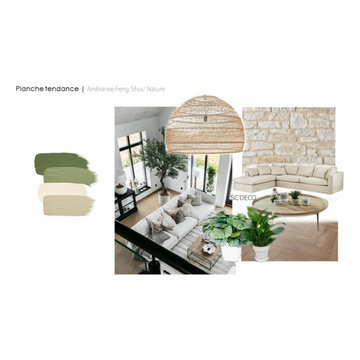
Planche d'ambiance Nature
Des couleurs froides pour apaiser l'esprit et apporter de la sérénité, des matières naturelles pour se rappeler le grand air, des teintes beiges blanches et un camaïeu de verts et voici la Planche Nature
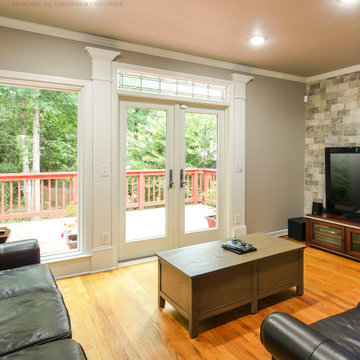
New large picture window and French doors we installed in this pleasant living room. This stylish space with stone accent wall and decoration columns looks amazing with new windows and doors we installed. Find out more about having new windows and doors installed in your home with Renewal by Andersen of Greater Georgia, serving the entire state.
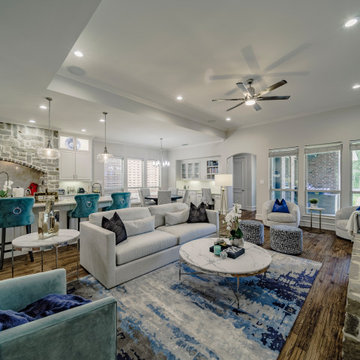
Blue, white, teal, and beige living room with a view of the pools.
Ejemplo de salón para visitas abierto clásico renovado grande con paredes beige, suelo de madera oscura, todas las chimeneas, piedra de revestimiento, pared multimedia, suelo azul, casetón y ladrillo
Ejemplo de salón para visitas abierto clásico renovado grande con paredes beige, suelo de madera oscura, todas las chimeneas, piedra de revestimiento, pared multimedia, suelo azul, casetón y ladrillo
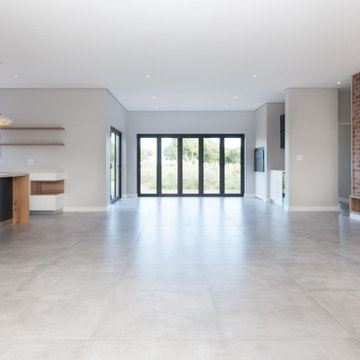
Diseño de salón para visitas abierto minimalista de tamaño medio con paredes beige, suelo de baldosas de porcelana, marco de chimenea de yeso, pared multimedia, suelo gris y ladrillo
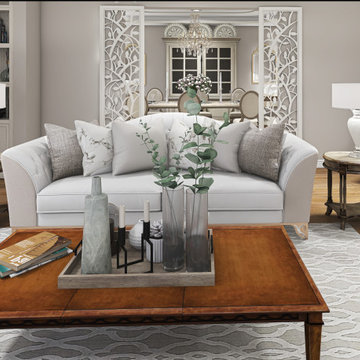
Modelo de salón para visitas cerrado tradicional de tamaño medio sin televisor con paredes beige, suelo de madera clara, todas las chimeneas, marco de chimenea de hormigón, suelo marrón, bandeja y ladrillo
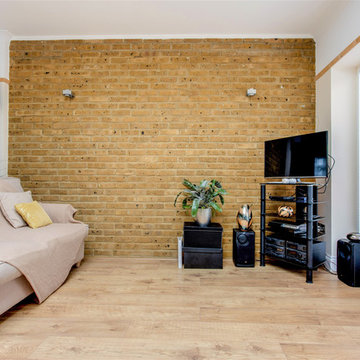
Modern open plan living space featuring an exposed brick wall. Large patio doors provide the area with a light and airy feel. The furnishings compliment the wooden flooring and neutral walls.
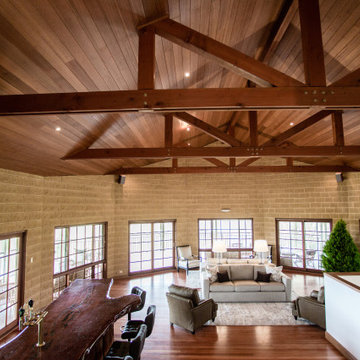
Ejemplo de salón abierto campestre con paredes beige, suelo de madera oscura, vigas vistas y ladrillo
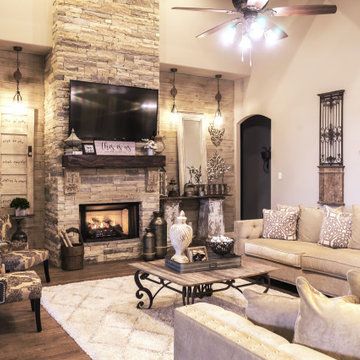
Open concept living room and kitchen, eat-in area. Tray ceilings with exposed beams. Stone Fireplace flanked by shiplap alcoves.
Ejemplo de salón abierto de estilo de casa de campo grande con paredes beige, todas las chimeneas, marco de chimenea de piedra, televisor colgado en la pared, vigas vistas y ladrillo
Ejemplo de salón abierto de estilo de casa de campo grande con paredes beige, todas las chimeneas, marco de chimenea de piedra, televisor colgado en la pared, vigas vistas y ladrillo
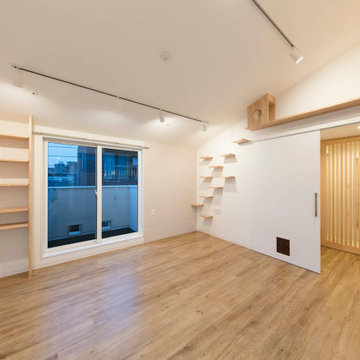
不動前の家
キャットステップ、キャットウォークを作った、片流れ天井のリビングです。
猫と住む、多頭飼いのお住まいです。
株式会社小木野貴光アトリエ一級建築士建築士事務所 https://www.ogino-a.com/
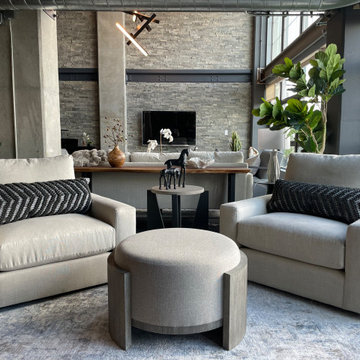
Organic Contemporary Design in an Industrial Setting… Organic Contemporary elements in an industrial building is a natural fit. Turner Design Firm designers Tessea McCrary and Jeanine Turner created a warm inviting home in the iconic Silo Point Luxury Condominiums.
Industrial Features Enhanced… Neutral stacked stone tiles work perfectly to enhance the original structural exposed steel beams. Our lighting selection were chosen to mimic the structural elements. Charred wood, natural walnut and steel-look tiles were all chosen as a gesture to the industrial era’s use of raw materials.
Creating a Cohesive Look with Furnishings and Accessories… Designer Tessea McCrary added luster with curated furnishings, fixtures and accessories. Her selections of color and texture using a pallet of cream, grey and walnut wood with a hint of blue and black created an updated classic contemporary look complimenting the industrial vide.

Organic Contemporary Design in an Industrial Setting… Organic Contemporary elements in an industrial building is a natural fit. Turner Design Firm designers Tessea McCrary and Jeanine Turner created a warm inviting home in the iconic Silo Point Luxury Condominiums.
Industrial Features Enhanced… Neutral stacked stone tiles work perfectly to enhance the original structural exposed steel beams. Our lighting selection were chosen to mimic the structural elements. Charred wood, natural walnut and steel-look tiles were all chosen as a gesture to the industrial era’s use of raw materials.
Creating a Cohesive Look with Furnishings and Accessories… Designer Tessea McCrary added luster with curated furnishings, fixtures and accessories. Her selections of color and texture using a pallet of cream, grey and walnut wood with a hint of blue and black created an updated classic contemporary look complimenting the industrial vide.
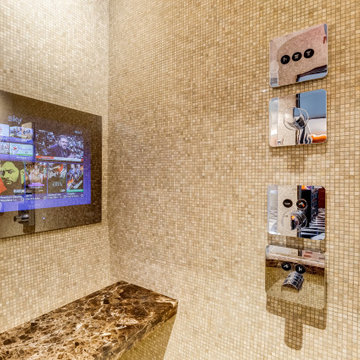
Bagno: area lavabo. Pareti e volta in mosaico marmoreo, piano e cornici in marmo "emperador brown", laccatura in "Grigio di Parma". Lavabo da appoggio con troppo-pieno incorporato (senza foro).
---
Bathroom: sink area. Marble mosaic finished walls and vault, "emperador brown" marble top and light blue lacquering. Countertop washbasin with built-in overflow (no hole needed).
---
Photographer: Luca Tranquilli
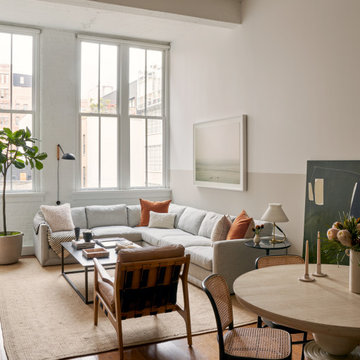
photography by Seth Caplan, styling by Mariana Marcki
Ejemplo de salón tipo loft contemporáneo de tamaño medio sin chimenea con paredes beige, suelo de madera en tonos medios, televisor colgado en la pared, suelo marrón, vigas vistas y ladrillo
Ejemplo de salón tipo loft contemporáneo de tamaño medio sin chimenea con paredes beige, suelo de madera en tonos medios, televisor colgado en la pared, suelo marrón, vigas vistas y ladrillo
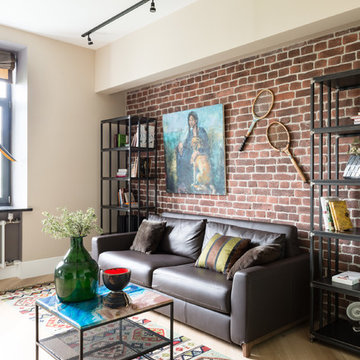
Imagen de salón para visitas cerrado y blanco industrial de tamaño medio sin chimenea con paredes beige, suelo de madera clara, televisor colgado en la pared, suelo beige y ladrillo
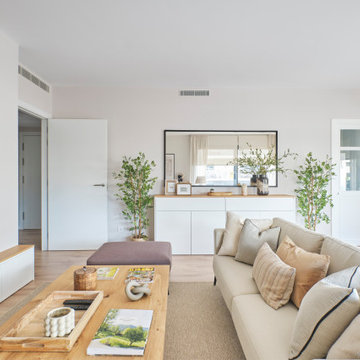
Foto de salón cerrado y blanco y madera clásico renovado grande de obra sin chimenea con paredes beige, suelo de madera en tonos medios, televisor independiente, suelo marrón y ladrillo
196 ideas para salones con paredes beige y ladrillo
8