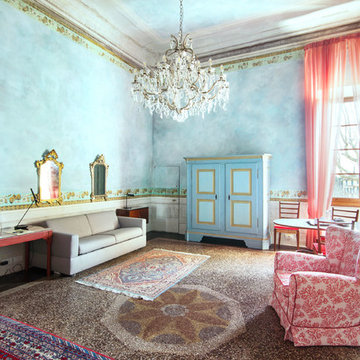154 ideas para salones con paredes azules y suelo multicolor
Filtrar por
Presupuesto
Ordenar por:Popular hoy
21 - 40 de 154 fotos
Artículo 1 de 3
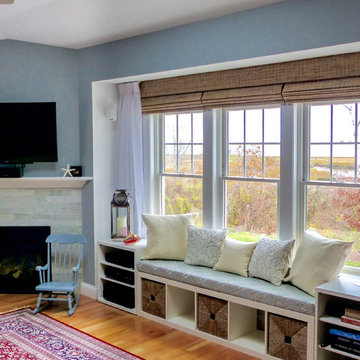
Coastal Safari Design Living Room. Custom sheer drapery paired with hunter douglas woven wood shades, custom window seat cushion and custom pillows.
Modelo de salón abierto contemporáneo de tamaño medio con paredes azules, suelo de madera en tonos medios, chimenea de esquina, marco de chimenea de piedra, televisor colgado en la pared y suelo multicolor
Modelo de salón abierto contemporáneo de tamaño medio con paredes azules, suelo de madera en tonos medios, chimenea de esquina, marco de chimenea de piedra, televisor colgado en la pared y suelo multicolor
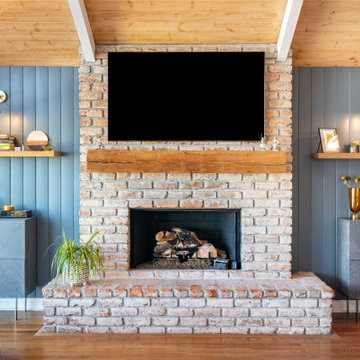
Modelo de salón abierto contemporáneo con paredes azules, suelo de madera oscura, marco de chimenea de ladrillo y suelo multicolor
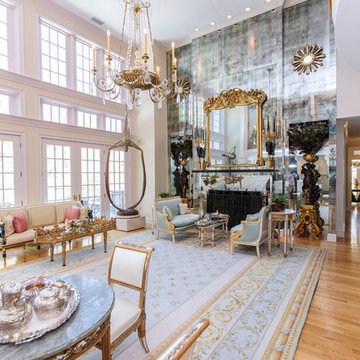
http://211westerlyroad.com/
Introducing a distinctive residence in the coveted Weston Estate's neighborhood. A striking antique mirrored fireplace wall accents the majestic family room. The European elegance of the custom millwork in the entertainment sized dining room accents the recently renovated designer kitchen. Decorative French doors overlook the tiered granite and stone terrace leading to a resort-quality pool, outdoor fireplace, wading pool and hot tub. The library's rich wood paneling, an enchanting music room and first floor bedroom guest suite complete the main floor. The grande master suite has a palatial dressing room, private office and luxurious spa-like bathroom. The mud room is equipped with a dumbwaiter for your convenience. The walk-out entertainment level includes a state-of-the-art home theatre, wine cellar and billiards room that leads to a covered terrace. A semi-circular driveway and gated grounds complete the landscape for the ultimate definition of luxurious living.
Eric Barry Photography

The sitting room has a brick wood burning fireplace with window seats on either side.
Ejemplo de salón para visitas cerrado clásico grande sin televisor con paredes azules, suelo de madera en tonos medios, todas las chimeneas, marco de chimenea de ladrillo y suelo multicolor
Ejemplo de salón para visitas cerrado clásico grande sin televisor con paredes azules, suelo de madera en tonos medios, todas las chimeneas, marco de chimenea de ladrillo y suelo multicolor
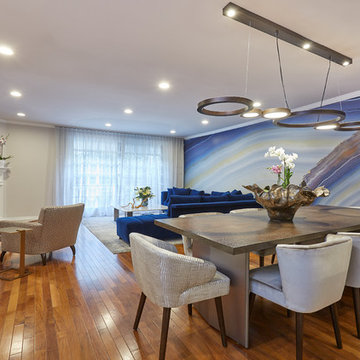
Trendy formal, open living room/ dinning room with agate wall and bronze light fixture. Designer: D Richards Interiors, Jila Parva. Photographer :Abran Rubiner
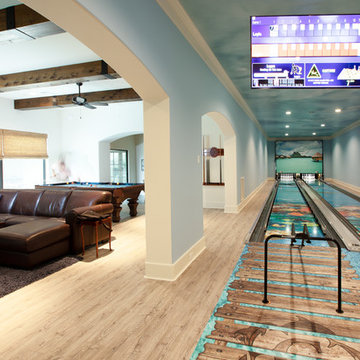
Residential bowling lanes with a dock and ocean scene on the bowling alley.
Ejemplo de salón abierto marinero grande con paredes azules, suelo de madera clara y suelo multicolor
Ejemplo de salón abierto marinero grande con paredes azules, suelo de madera clara y suelo multicolor
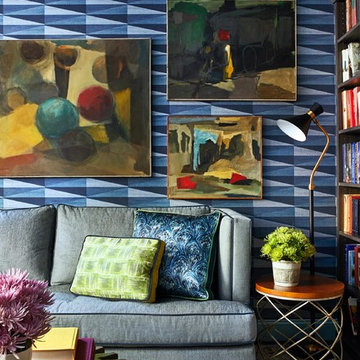
The clients wanted a comfortable home fun for entertaining, pet-friendly, and easy to maintain — soothing, yet exciting. Bold colors and fun accents bring this home to life!
Project designed by Boston interior design studio Dane Austin Design. They serve Boston, Cambridge, Hingham, Cohasset, Newton, Weston, Lexington, Concord, Dover, Andover, Gloucester, as well as surrounding areas.
For more about Dane Austin Design, click here: https://daneaustindesign.com/
To learn more about this project, click here:
https://daneaustindesign.com/logan-townhouse

La bibliothèque existante a été mise en valeur par une patine rouge laque sur l'extérieur tandis que les fonds et les tablettes sont peintes en noir mat.
Patine par Virginie Bastié.
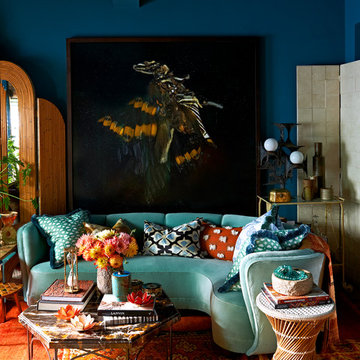
Ingrid Rasmussen
Modelo de salón para visitas ecléctico con paredes azules, moqueta y suelo multicolor
Modelo de salón para visitas ecléctico con paredes azules, moqueta y suelo multicolor
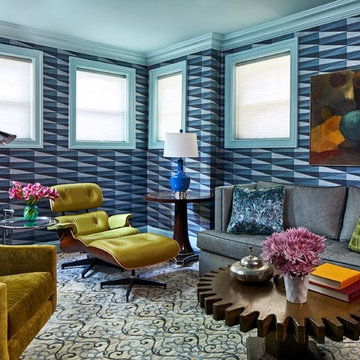
The clients wanted a comfortable home fun for entertaining, pet-friendly, and easy to maintain — soothing, yet exciting. Bold colors and fun accents bring this home to life!
Project designed by Boston interior design studio Dane Austin Design. They serve Boston, Cambridge, Hingham, Cohasset, Newton, Weston, Lexington, Concord, Dover, Andover, Gloucester, as well as surrounding areas.
For more about Dane Austin Design, click here: https://daneaustindesign.com/
To learn more about this project, click here:
https://daneaustindesign.com/logan-townhouse
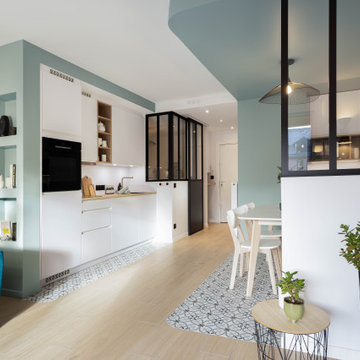
Foto de salón minimalista con paredes azules, suelo de baldosas de cerámica y suelo multicolor
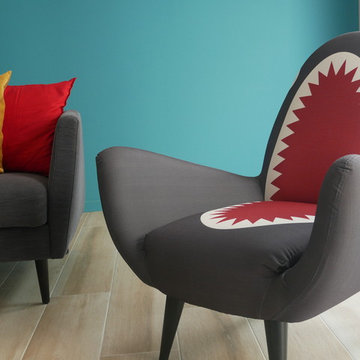
Chris Herlicq
Modelo de salón abierto contemporáneo grande con paredes azules, suelo de baldosas de cerámica y suelo multicolor
Modelo de salón abierto contemporáneo grande con paredes azules, suelo de baldosas de cerámica y suelo multicolor
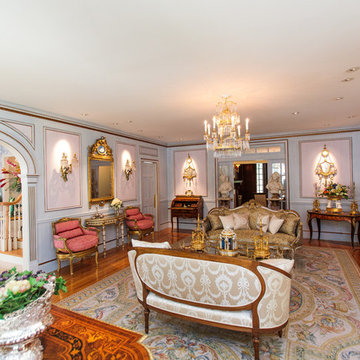
http://211westerlyroad.com/
Introducing a distinctive residence in the coveted Weston Estate's neighborhood. A striking antique mirrored fireplace wall accents the majestic family room. The European elegance of the custom millwork in the entertainment sized dining room accents the recently renovated designer kitchen. Decorative French doors overlook the tiered granite and stone terrace leading to a resort-quality pool, outdoor fireplace, wading pool and hot tub. The library's rich wood paneling, an enchanting music room and first floor bedroom guest suite complete the main floor. The grande master suite has a palatial dressing room, private office and luxurious spa-like bathroom. The mud room is equipped with a dumbwaiter for your convenience. The walk-out entertainment level includes a state-of-the-art home theatre, wine cellar and billiards room that leads to a covered terrace. A semi-circular driveway and gated grounds complete the landscape for the ultimate definition of luxurious living.
Eric Barry Photography
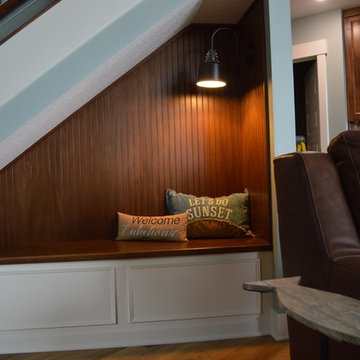
Underneath stair niche for reading nook! Great use of extra space.
Diseño de biblioteca en casa abierta clásica renovada pequeña con paredes azules, suelo vinílico, todas las chimeneas, marco de chimenea de piedra, televisor independiente y suelo multicolor
Diseño de biblioteca en casa abierta clásica renovada pequeña con paredes azules, suelo vinílico, todas las chimeneas, marco de chimenea de piedra, televisor independiente y suelo multicolor
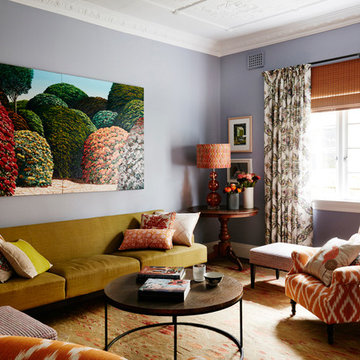
Image courtesy of No Chintz
Woollahra Store
153 Edgecliff Road
Woollahra NSW 2025
Ph: 02 9386 4800
woollahra@nochintz.com
Modelo de salón para visitas cerrado clásico renovado con paredes azules, moqueta y suelo multicolor
Modelo de salón para visitas cerrado clásico renovado con paredes azules, moqueta y suelo multicolor
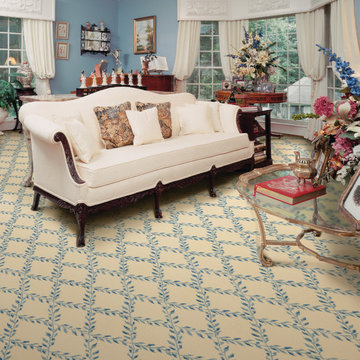
Boston Flooring Showroom
Diseño de salón para visitas abierto tradicional grande con paredes azules, moqueta y suelo multicolor
Diseño de salón para visitas abierto tradicional grande con paredes azules, moqueta y suelo multicolor
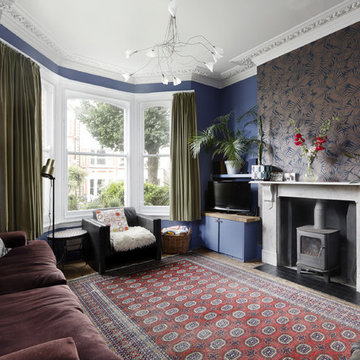
Emma Wood
Foto de salón para visitas cerrado bohemio de tamaño medio con paredes azules, suelo de madera en tonos medios, estufa de leña, marco de chimenea de piedra, televisor independiente y suelo multicolor
Foto de salón para visitas cerrado bohemio de tamaño medio con paredes azules, suelo de madera en tonos medios, estufa de leña, marco de chimenea de piedra, televisor independiente y suelo multicolor
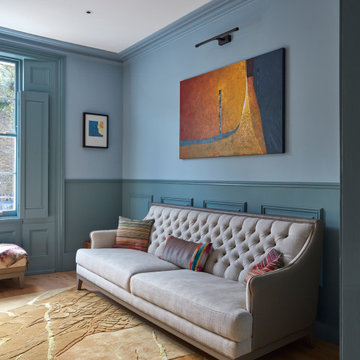
Contemporary living room with an eclectic style
Diseño de salón para visitas cerrado contemporáneo grande sin chimenea y televisor con paredes azules, moqueta y suelo multicolor
Diseño de salón para visitas cerrado contemporáneo grande sin chimenea y televisor con paredes azules, moqueta y suelo multicolor
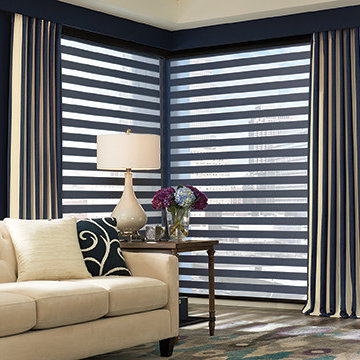
Modelo de salón cerrado contemporáneo de tamaño medio sin chimenea y televisor con paredes azules, suelo vinílico y suelo multicolor
154 ideas para salones con paredes azules y suelo multicolor
2
